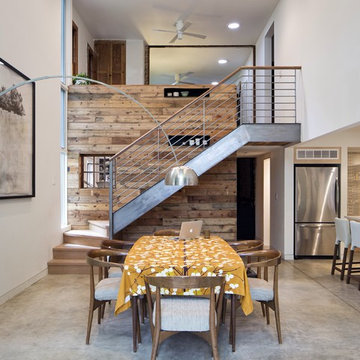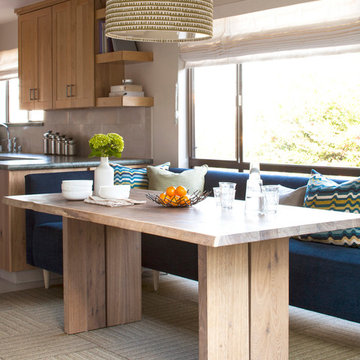27 851 foton på modernt kök med matplats
Sortera efter:
Budget
Sortera efter:Populärt i dag
41 - 60 av 27 851 foton
Artikel 1 av 3
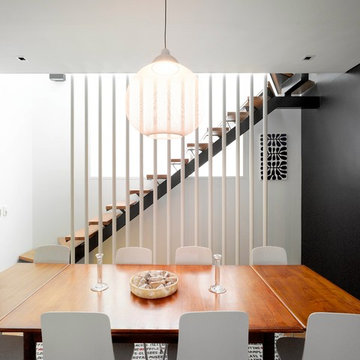
Photo Credit: ArchiShot
Modern inredning av ett mellanstort kök med matplats, med flerfärgade väggar, mellanmörkt trägolv och brunt golv
Modern inredning av ett mellanstort kök med matplats, med flerfärgade väggar, mellanmörkt trägolv och brunt golv
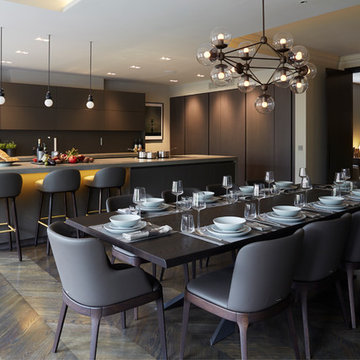
Kitchen by Eggersmann Design
Exempel på ett modernt kök med matplats, med grå väggar och mörkt trägolv
Exempel på ett modernt kök med matplats, med grå väggar och mörkt trägolv
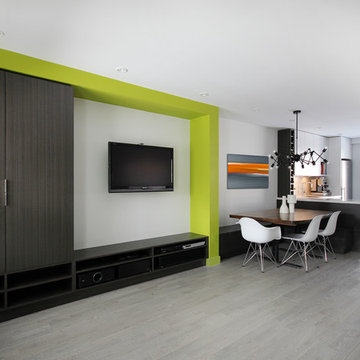
A built in entertainment unit and the tv on an integrated arm ensured the homeowner can watch TV at any angle on the main floor.
Modern inredning av ett litet kök med matplats, med vita väggar och ljust trägolv
Modern inredning av ett litet kök med matplats, med vita väggar och ljust trägolv
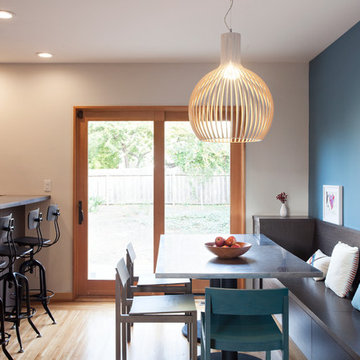
Bench seating in the dining area maximizes seating while providing storage.
marikoreed.com
Idéer för att renovera ett mellanstort funkis kök med matplats, med blå väggar och mellanmörkt trägolv
Idéer för att renovera ett mellanstort funkis kök med matplats, med blå väggar och mellanmörkt trägolv
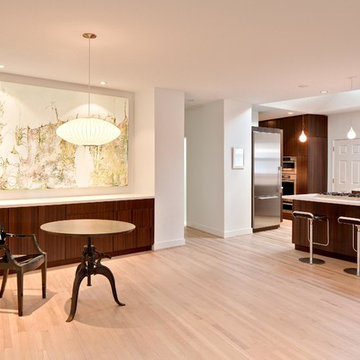
Atelier Wong Photography
Modern inredning av ett kök med matplats, med vita väggar och ljust trägolv
Modern inredning av ett kök med matplats, med vita väggar och ljust trägolv
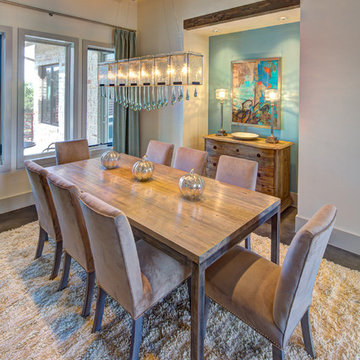
This contemporary blue, silver, and natural dining room feels light and airy with custom drapery panels, silver accessories, and beautiful contemporary lighting. We love how the accent wall and blue ceiling addsa drama to this elegant room. Photo by Johnny Stevens
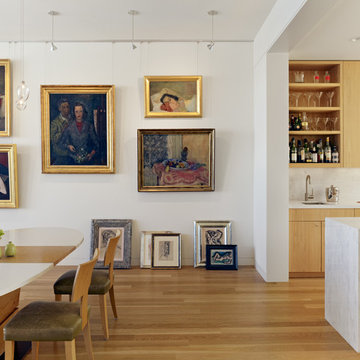
Photography by Bruce Damonte
Idéer för ett modernt kök med matplats, med vita väggar och mellanmörkt trägolv
Idéer för ett modernt kök med matplats, med vita väggar och mellanmörkt trägolv

Photographer: Jay Goodrich
This 2800 sf single-family home was completed in 2009. The clients desired an intimate, yet dynamic family residence that reflected the beauty of the site and the lifestyle of the San Juan Islands. The house was built to be both a place to gather for large dinners with friends and family as well as a cozy home for the couple when they are there alone.
The project is located on a stunning, but cripplingly-restricted site overlooking Griffin Bay on San Juan Island. The most practical area to build was exactly where three beautiful old growth trees had already chosen to live. A prior architect, in a prior design, had proposed chopping them down and building right in the middle of the site. From our perspective, the trees were an important essence of the site and respectfully had to be preserved. As a result we squeezed the programmatic requirements, kept the clients on a square foot restriction and pressed tight against property setbacks.
The delineate concept is a stone wall that sweeps from the parking to the entry, through the house and out the other side, terminating in a hook that nestles the master shower. This is the symbolic and functional shield between the public road and the private living spaces of the home owners. All the primary living spaces and the master suite are on the water side, the remaining rooms are tucked into the hill on the road side of the wall.
Off-setting the solid massing of the stone walls is a pavilion which grabs the views and the light to the south, east and west. Built in a position to be hammered by the winter storms the pavilion, while light and airy in appearance and feeling, is constructed of glass, steel, stout wood timbers and doors with a stone roof and a slate floor. The glass pavilion is anchored by two concrete panel chimneys; the windows are steel framed and the exterior skin is of powder coated steel sheathing.
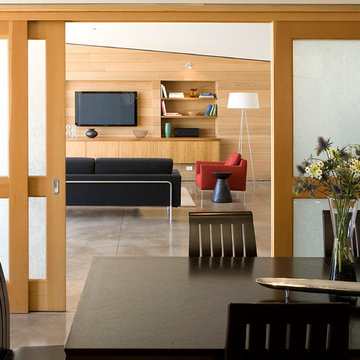
Natural woods such as red cedar walls in the living room surround the walnut cabinets, and douglas fir sliding doors with rice paper embeded glass is seen beyond one of our custom designed tables made of chestnut and crafted in Japan by Conde House.
Photo Credit: John Sutton Photography
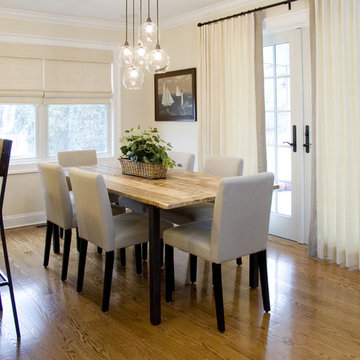
Photo Credits: Alex Donovan, asquaredstudio.com
Idéer för mellanstora funkis kök med matplatser, med mellanmörkt trägolv och beige väggar
Idéer för mellanstora funkis kök med matplatser, med mellanmörkt trägolv och beige väggar
Hoachlander Davis Photography
Inredning av ett modernt kök med matplats, med vita väggar och mörkt trägolv
Inredning av ett modernt kök med matplats, med vita väggar och mörkt trägolv

Level Three: A custom-designed chandelier with ocher-colored onyx pendants suits the dining room furnishings and space layout. Matching onyx sconces grace the window-wall behind the table.
Access to the outdoor deck and BBQ area (to the left of the fireplace column) is conveniently located near the dining and kitchen areas.
Photograph © Darren Edwards, San Diego
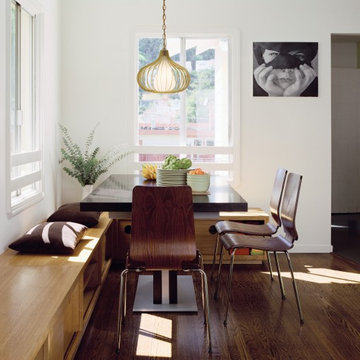
Storage bench continues into Living Room for more seating, storage, and media display.
Joe Fletcher Photography
Inspiration för mellanstora moderna kök med matplatser, med vita väggar och mörkt trägolv
Inspiration för mellanstora moderna kök med matplatser, med vita väggar och mörkt trägolv
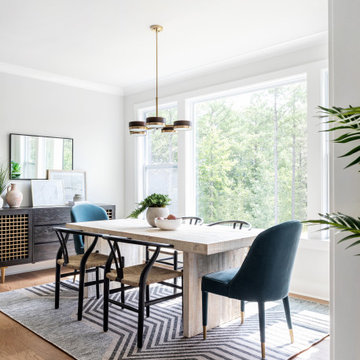
Exempel på ett modernt kök med matplats, med vita väggar, mellanmörkt trägolv och brunt golv

Casey Dunn Photography
Modern inredning av ett stort kök med matplats, med kalkstensgolv, vita väggar och beiget golv
Modern inredning av ett stort kök med matplats, med kalkstensgolv, vita väggar och beiget golv

Photos © Hélène Hilaire
Inredning av ett modernt litet kök med matplats, med vita väggar och ljust trägolv
Inredning av ett modernt litet kök med matplats, med vita väggar och ljust trägolv
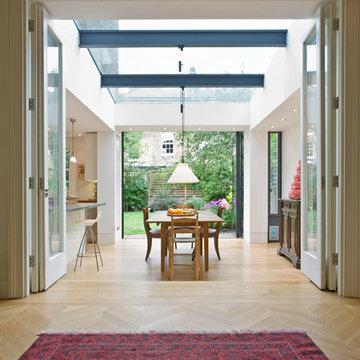
Gareth Gardner
Idéer för funkis kök med matplatser, med vita väggar och ljust trägolv
Idéer för funkis kök med matplatser, med vita väggar och ljust trägolv

La grande cuisine de 30m² présente un design caractérisé par l’utilisation de formes arrondies et agrémentée de surfaces vitrées, associant harmonieusement le bois de chêne et créant un contraste élégant avec la couleur blanche.
Le sol est revêtu de céramique, tandis qu’un mur est orné de la teinte Lichen Atelier Germain.
27 851 foton på modernt kök med matplats
3
