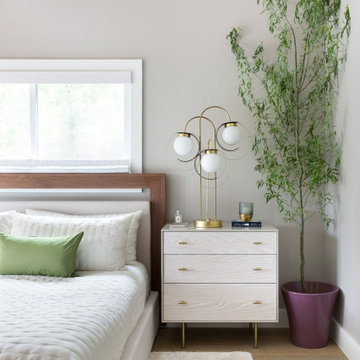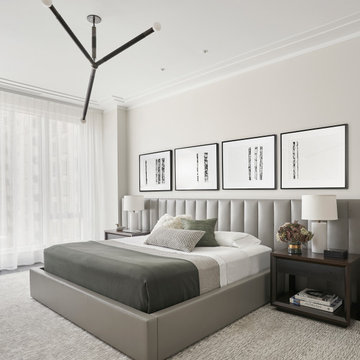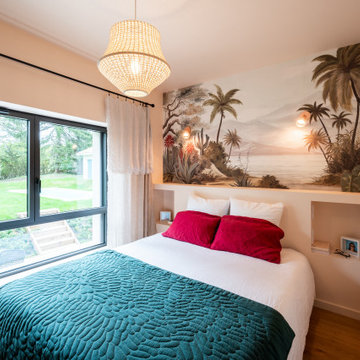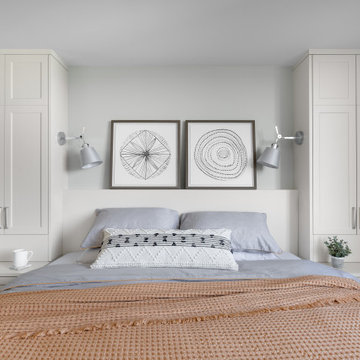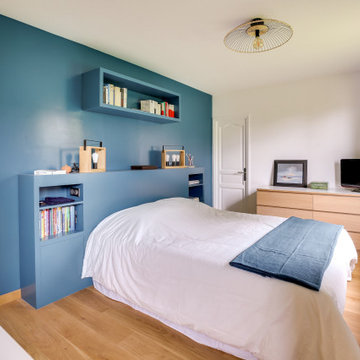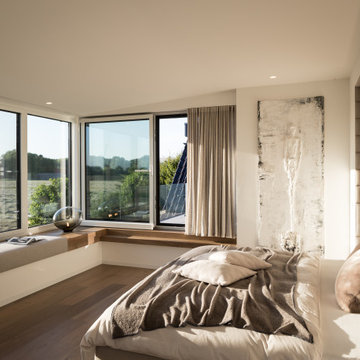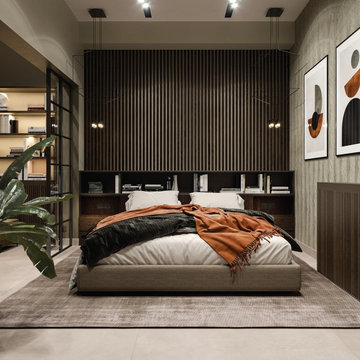510 868 foton på modernt sovrum
Sortera efter:
Budget
Sortera efter:Populärt i dag
321 - 340 av 510 868 foton
Artikel 1 av 2
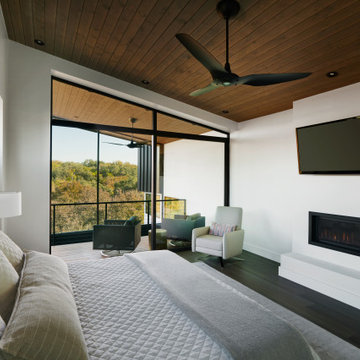
Inredning av ett modernt mellanstort huvudsovrum, med grå väggar, bambugolv, en bred öppen spis, en spiselkrans i gips och grått golv
Hitta den rätta lokala yrkespersonen för ditt projekt
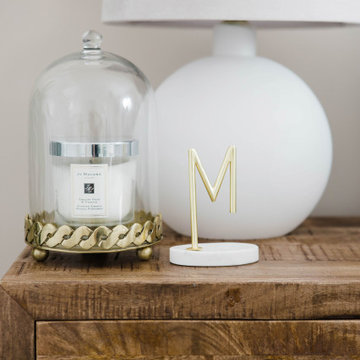
Master Bedroom Home Staging Project
Bild på ett mellanstort funkis huvudsovrum, med beige väggar, heltäckningsmatta och beiget golv
Bild på ett mellanstort funkis huvudsovrum, med beige väggar, heltäckningsmatta och beiget golv
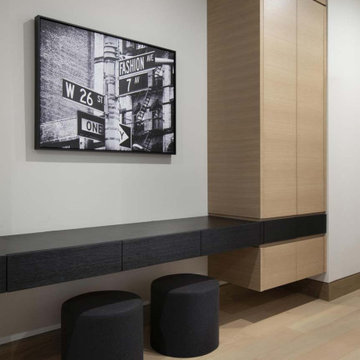
With adjacent neighbors within a fairly dense section of Paradise Valley, Arizona, C.P. Drewett sought to provide a tranquil retreat for a new-to-the-Valley surgeon and his family who were seeking the modernism they loved though had never lived in. With a goal of consuming all possible site lines and views while maintaining autonomy, a portion of the house — including the entry, office, and master bedroom wing — is subterranean. This subterranean nature of the home provides interior grandeur for guests but offers a welcoming and humble approach, fully satisfying the clients requests.
While the lot has an east-west orientation, the home was designed to capture mainly north and south light which is more desirable and soothing. The architecture’s interior loftiness is created with overlapping, undulating planes of plaster, glass, and steel. The woven nature of horizontal planes throughout the living spaces provides an uplifting sense, inviting a symphony of light to enter the space. The more voluminous public spaces are comprised of stone-clad massing elements which convert into a desert pavilion embracing the outdoor spaces. Every room opens to exterior spaces providing a dramatic embrace of home to natural environment.
Grand Award winner for Best Interior Design of a Custom Home
The material palette began with a rich, tonal, large-format Quartzite stone cladding. The stone’s tones gaveforth the rest of the material palette including a champagne-colored metal fascia, a tonal stucco system, and ceilings clad with hemlock, a tight-grained but softer wood that was tonally perfect with the rest of the materials. The interior case goods and wood-wrapped openings further contribute to the tonal harmony of architecture and materials.
Grand Award Winner for Best Indoor Outdoor Lifestyle for a Home This award-winning project was recognized at the 2020 Gold Nugget Awards with two Grand Awards, one for Best Indoor/Outdoor Lifestyle for a Home, and another for Best Interior Design of a One of a Kind or Custom Home.
At the 2020 Design Excellence Awards and Gala presented by ASID AZ North, Ownby Design received five awards for Tonal Harmony. The project was recognized for 1st place – Bathroom; 3rd place – Furniture; 1st place – Kitchen; 1st place – Outdoor Living; and 2nd place – Residence over 6,000 square ft. Congratulations to Claire Ownby, Kalysha Manzo, and the entire Ownby Design team.
Tonal Harmony was also featured on the cover of the July/August 2020 issue of Luxe Interiors + Design and received a 14-page editorial feature entitled “A Place in the Sun” within the magazine.
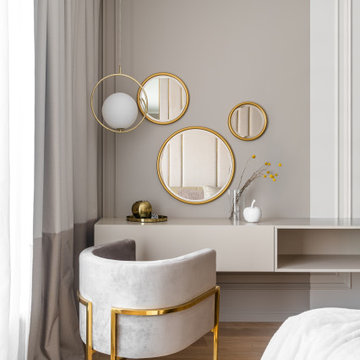
Спальня в современном стиле
Foto på ett stort funkis huvudsovrum, med mellanmörkt trägolv
Foto på ett stort funkis huvudsovrum, med mellanmörkt trägolv
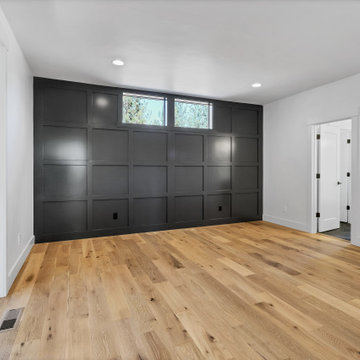
Foto på ett mellanstort funkis huvudsovrum, med vita väggar, ljust trägolv och brunt golv
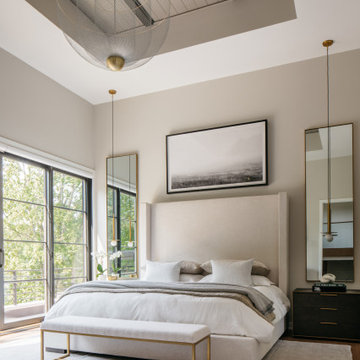
Modern inredning av ett sovrum, med grå väggar, mellanmörkt trägolv och brunt golv
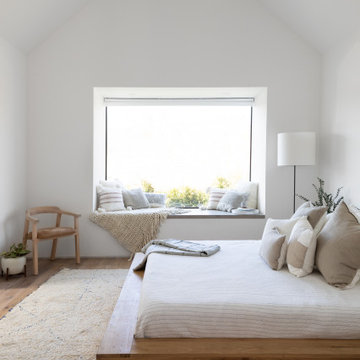
The bed is designed as a floating raft above the surface of the floor. The reading nook allows the natural light to floor into the room.
Bild på ett litet funkis huvudsovrum, med vita väggar, mellanmörkt trägolv och brunt golv
Bild på ett litet funkis huvudsovrum, med vita väggar, mellanmörkt trägolv och brunt golv
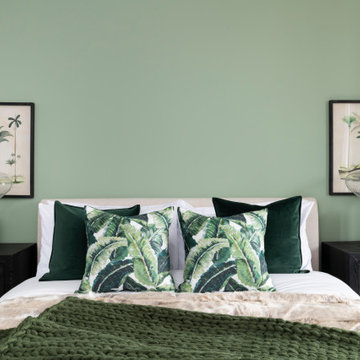
A contemporary space designed for Telford Homes as a show home for their New Garden Quarter development.
When designing this space, I really focused on bringing the outside in, as all apartments are centered around a beautiful communal garden, created to encourage community.
The brief was to portray the fast-paced city lifestyle, with clean colours and natural woods with greenery throughout, representing the landscaped garden development, whilst conveying a luxury meets convenience lifestyle.
It was to be stylish, cool yet cosy in design with a light and more 'earthy' environment and a mixture of materials.
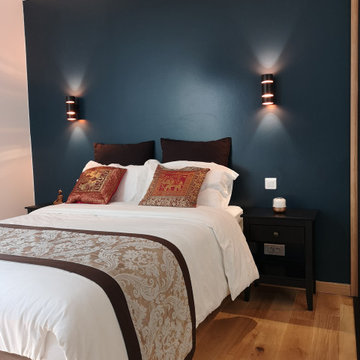
Chambre Adulte
Mur bleu
Inredning av ett modernt mellanstort huvudsovrum, med blå väggar, ljust trägolv och brunt golv
Inredning av ett modernt mellanstort huvudsovrum, med blå väggar, ljust trägolv och brunt golv
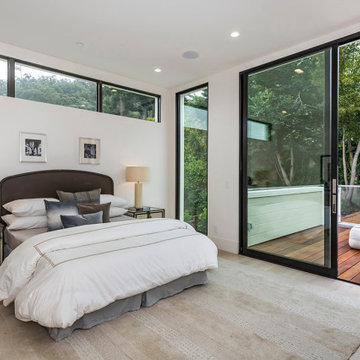
We were approached by a San Francisco firefighter to design a place for him and his girlfriend to live while also creating additional units he could sell to finance the project. He grew up in the house that was built on this site in approximately 1886. It had been remodeled repeatedly since it was first built so that there was only one window remaining that showed any sign of its Victorian heritage. The house had become so dilapidated over the years that it was a legitimate candidate for demolition. Furthermore, the house straddled two legal parcels, so there was an opportunity to build several new units in its place. At our client’s suggestion, we developed the left building as a duplex of which they could occupy the larger, upper unit and the right building as a large single-family residence. In addition to design, we handled permitting, including gathering support by reaching out to the surrounding neighbors and shepherding the project through the Planning Commission Discretionary Review process. The Planning Department insisted that we develop the two buildings so they had different characters and could not be mistaken for an apartment complex. The duplex design was inspired by Albert Frey’s Palm Springs modernism but clad in fibre cement panels and the house design was to be clad in wood. Because the site was steeply upsloping, the design required tall, thick retaining walls that we incorporated into the design creating sunken patios in the rear yards. All floors feature generous 10 foot ceilings and large windows with the upper, bedroom floors featuring 11 and 12 foot ceilings. Open plans are complemented by sleek, modern finishes throughout.
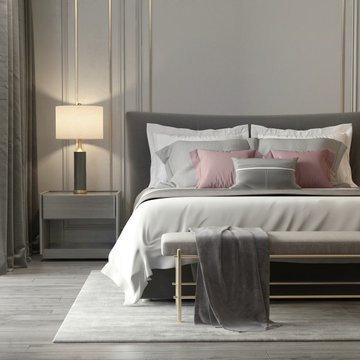
HOW TO USE LUXURY BEDDING TO CREATE A SANCTUARY AT HOME
Whilst we are all missing family and our freedoms, indulgent home comforts and luxury accessories are more important than ever. Staying in is now the new normal and it is the perfect time to invest in creating spaces which give you great joy and pleasure. We are also finding a need for clearer definition between areas in our homes, those within which we work and those within which we relax.
...Click link to find out more
510 868 foton på modernt sovrum
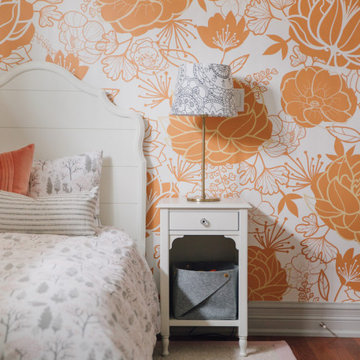
Simple doesn’t have to be boring, especially when your backyard is a lush ravine. This was the name of the game when it came to this traditional cottage-style house, with a contemporary flare. Emphasizing the great bones of the house with a simple pallet and contrasting trim helps to accentuate the high ceilings and classic mouldings, While adding saturated colours, and bold graphic wall murals brings lots of character to the house. This growing family now has the perfectly layered home, with plenty of their personality shining through.
17
