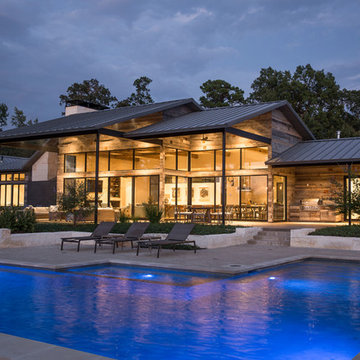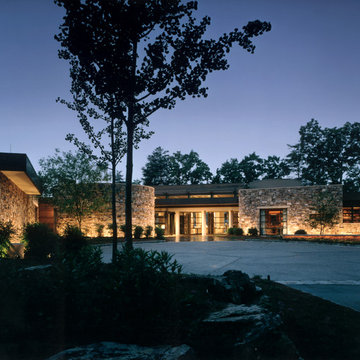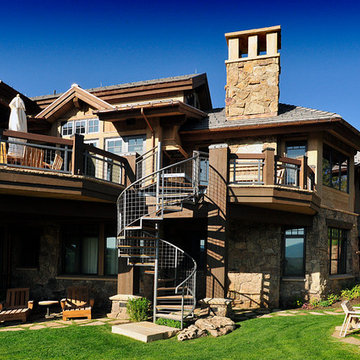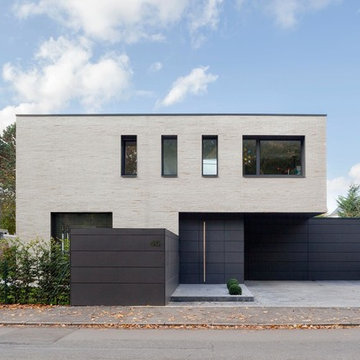7 936 foton på modernt stenhus
Sortera efter:
Budget
Sortera efter:Populärt i dag
181 - 200 av 7 936 foton
Artikel 1 av 3
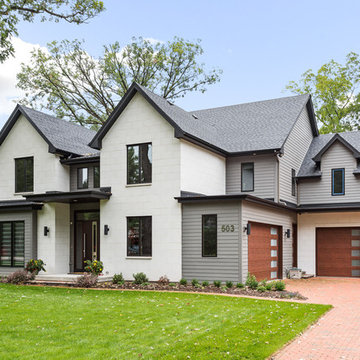
Picture Perfect House
Inredning av ett modernt stort vitt hus, med två våningar, valmat tak och levande tak
Inredning av ett modernt stort vitt hus, med två våningar, valmat tak och levande tak
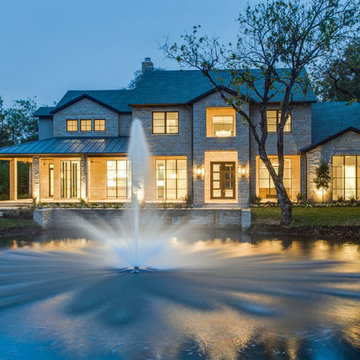
Gorgeous, executive contemporary
home in Dallas; large lot with pond and fountain.
Idéer för mycket stora funkis beige hus, med två våningar och sadeltak
Idéer för mycket stora funkis beige hus, med två våningar och sadeltak
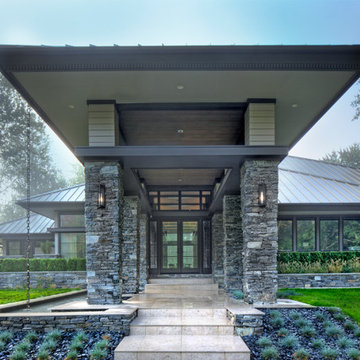
Photos by Beth Singer
Architecture/Build: Luxe Homes Design Build
Exempel på ett stort modernt grått hus, med två våningar, sadeltak och tak i metall
Exempel på ett stort modernt grått hus, med två våningar, sadeltak och tak i metall
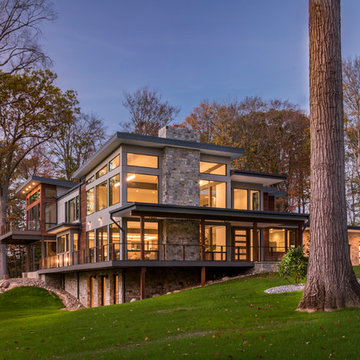
Photo: Sergiu Stoian
Foto på ett stort funkis grått hus, med två våningar, platt tak och tak i mixade material
Foto på ett stort funkis grått hus, med två våningar, platt tak och tak i mixade material
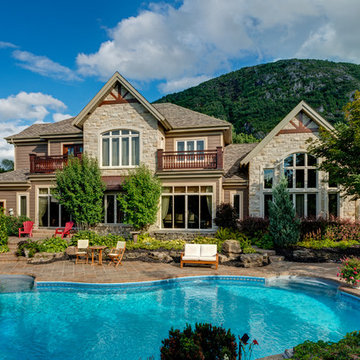
A beautiful blend of Arriscraft Laurier "Ivory White", "Maple Sugar" and "Canyon Buff" building stone with a cream mortar.
Inspiration för mycket stora moderna bruna hus, med två våningar och tak i shingel
Inspiration för mycket stora moderna bruna hus, med två våningar och tak i shingel

Ric Stovall
Inredning av ett modernt mycket stort brunt hus, med tre eller fler plan, pulpettak och tak i metall
Inredning av ett modernt mycket stort brunt hus, med tre eller fler plan, pulpettak och tak i metall
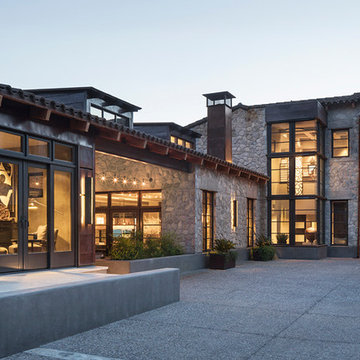
Modern inredning av ett mycket stort grått hus, med två våningar, sadeltak och tak med takplattor
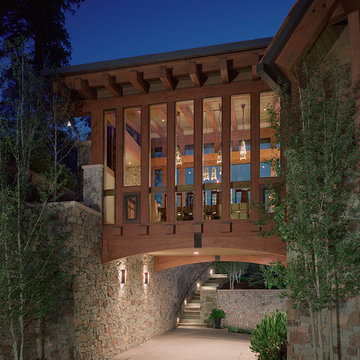
Classic mountain materials of dry stacked stone and recycled wood embrace an open, contemporary floor plan. The caliber of craftsmanship made it a home of the year, Mountain Living Magazine! Front door design featured in national media.
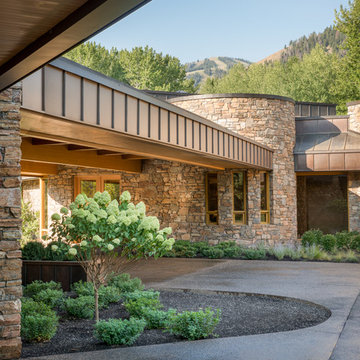
Josh Wells Sun Valley Photo
Idéer för att renovera ett stort funkis hus, med allt i ett plan och platt tak
Idéer för att renovera ett stort funkis hus, med allt i ett plan och platt tak

Can a home be both rustic and contemporary at once? This Mountain Mid Century home answers “absolutely” with its cheerfully canted roofs and asymmetrical timber joinery detailing. Perched on a hill with breathtaking views of the eastern plains and evening city lights, this home playfully reinterprets elements of historic Colorado mine structures. Inside, the comfortably proportioned Great Room finds its warm rustic character in the traditionally detailed stone fireplace, while outside covered decks frame views in every direction.
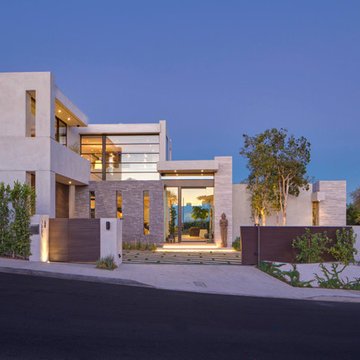
Nick Springett Photography
Bild på ett mycket stort funkis beige hus, med två våningar och platt tak
Bild på ett mycket stort funkis beige hus, med två våningar och platt tak
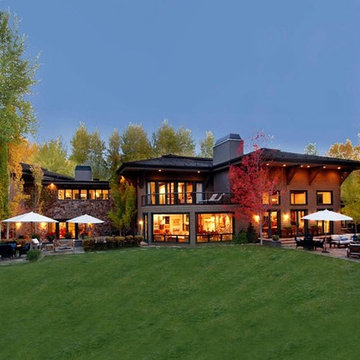
Inspiration för mycket stora moderna beige hus, med två våningar, valmat tak och tak i shingel
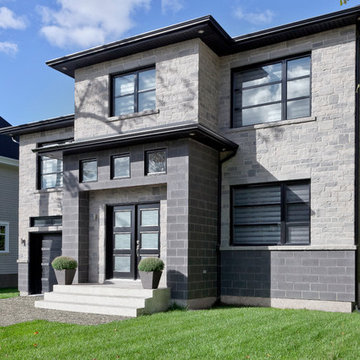
Techo-Bloc's Brandon Brick & Stone Masonry and Architectural Block.
Exempel på ett mellanstort modernt grått hus, med två våningar och platt tak
Exempel på ett mellanstort modernt grått hus, med två våningar och platt tak
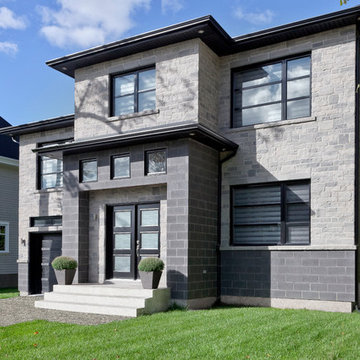
Techo-Bloc's Brandon Brick & Stone Masonry and Architectural Block.
Bild på ett stort funkis grått hus, med två våningar och platt tak
Bild på ett stort funkis grått hus, med två våningar och platt tak
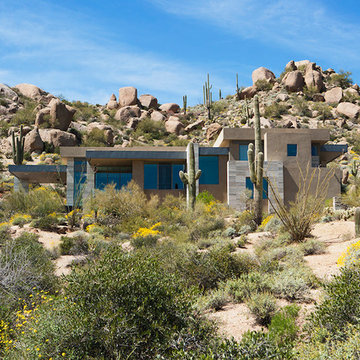
The primary goal for this project was to craft a modernist derivation of pueblo architecture. Set into a heavily laden boulder hillside, the design also reflects the nature of the stacked boulder formations. The site, located near local landmark Pinnacle Peak, offered breathtaking views which were largely upward, making proximity an issue. Maintaining southwest fenestration protection and maximizing views created the primary design constraint. The views are maximized with careful orientation, exacting overhangs, and wing wall locations. The overhangs intertwine and undulate with alternating materials stacking to reinforce the boulder strewn backdrop. The elegant material palette and siting allow for great harmony with the native desert.
The Elegant Modern at Estancia was the collaboration of many of the Valley's finest luxury home specialists. Interiors guru David Michael Miller contributed elegance and refinement in every detail. Landscape architect Russ Greey of Greey | Pickett contributed a landscape design that not only complimented the architecture, but nestled into the surrounding desert as if always a part of it. And contractor Manship Builders -- Jim Manship and project manager Mark Laidlaw -- brought precision and skill to the construction of what architect C.P. Drewett described as "a watch."
Project Details | Elegant Modern at Estancia
Architecture: CP Drewett, AIA, NCARB
Builder: Manship Builders, Carefree, AZ
Interiors: David Michael Miller, Scottsdale, AZ
Landscape: Greey | Pickett, Scottsdale, AZ
Photography: Dino Tonn, Scottsdale, AZ
Publications:
"On the Edge: The Rugged Desert Landscape Forms the Ideal Backdrop for an Estancia Home Distinguished by its Modernist Lines" Luxe Interiors + Design, Nov/Dec 2015.
Awards:
2015 PCBC Grand Award: Best Custom Home over 8,000 sq. ft.
2015 PCBC Award of Merit: Best Custom Home over 8,000 sq. ft.
The Nationals 2016 Silver Award: Best Architectural Design of a One of a Kind Home - Custom or Spec
2015 Excellence in Masonry Architectural Award - Merit Award
Photography: Dino Tonn
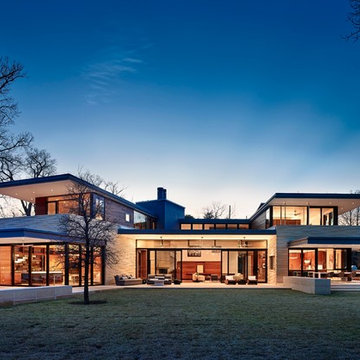
Intended to serve the family for generations, this modern home is built with timeless materials that have been locally sourced.
Inspiration för moderna beige hus, med två våningar
Inspiration för moderna beige hus, med två våningar
7 936 foton på modernt stenhus
10
