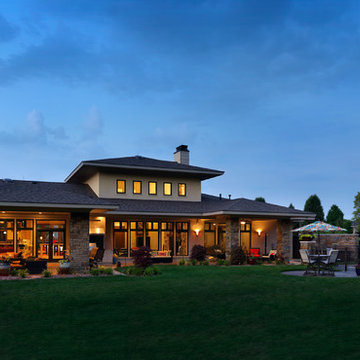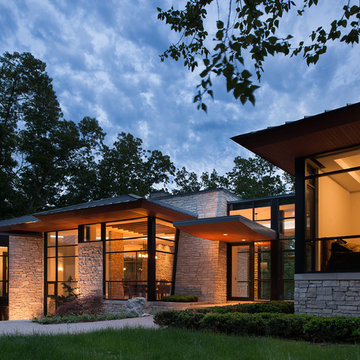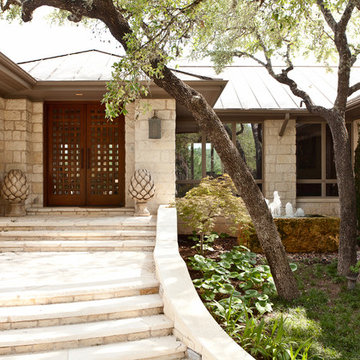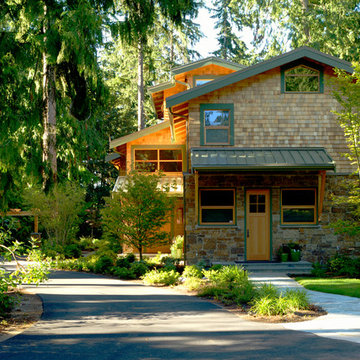7 932 foton på modernt stenhus
Sortera efter:
Budget
Sortera efter:Populärt i dag
141 - 160 av 7 932 foton
Artikel 1 av 3
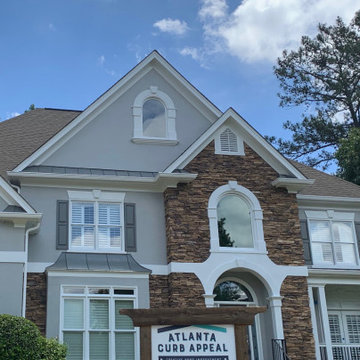
The builder browns turn to updated gray. Great way to incorporate the existing stone facade.
Idéer för att renovera ett stort funkis grått hus, med två våningar, sadeltak och tak i shingel
Idéer för att renovera ett stort funkis grått hus, med två våningar, sadeltak och tak i shingel
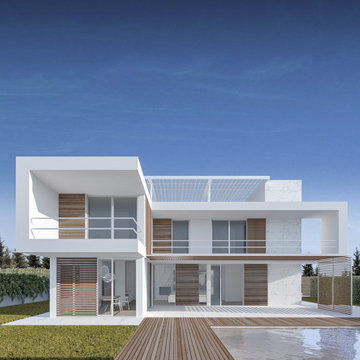
Inspiration för ett mellanstort funkis vitt hus, med två våningar, platt tak och tak i mixade material
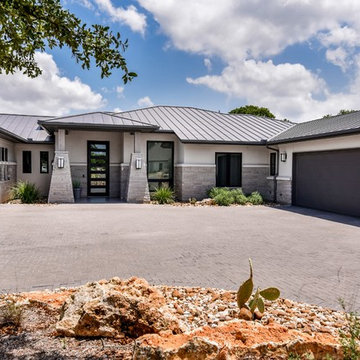
Front Elevation - Motor Court
Inspiration för ett mycket stort funkis grått hus, med allt i ett plan, valmat tak och tak i metall
Inspiration för ett mycket stort funkis grått hus, med allt i ett plan, valmat tak och tak i metall
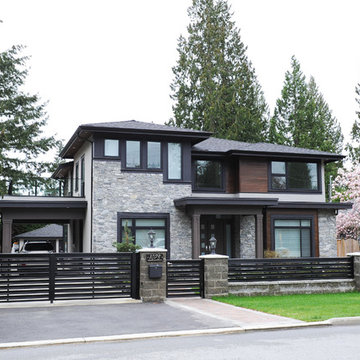
Inredning av ett modernt stort grått hus, med tre eller fler plan, valmat tak och tak i shingel
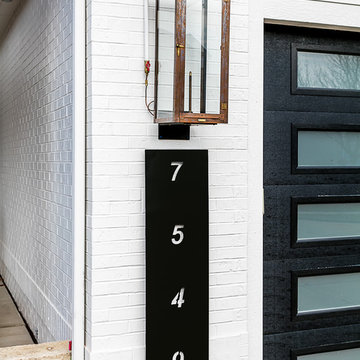
Idéer för mellanstora funkis vita hus, med allt i ett plan, valmat tak och tak i shingel
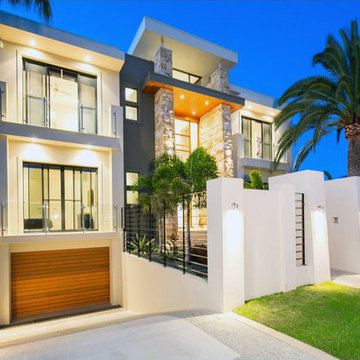
Street frontage is everything when living on the Gold Coast's Sovereign Island. It is for this reason that we have integrated a mix of materials luxury, to create a truly grand road presence. Some of these elements are, solid sandstone entry columns, timber clad feature ceilings, rort iron and rendered highlights. All these elements culminate in a modern two-story high entry with large 1500 wide pivot entry door.
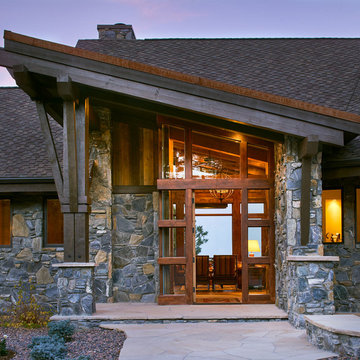
Can a home be both rustic and contemporary at once? This Mountain Mid Century home answers “absolutely” with its cheerfully canted roofs and asymmetrical timber joinery detailing. Perched on a hill with breathtaking views of the eastern plains and evening city lights, this home playfully reinterprets elements of historic Colorado mine structures. Inside, the comfortably proportioned Great Room finds its warm rustic character in the traditionally detailed stone fireplace, while outside covered decks frame views in every direction.
Photos by: David Patterson Photography

Patrick Wong
Bild på ett funkis grått stenhus, med allt i ett plan och valmat tak
Bild på ett funkis grått stenhus, med allt i ett plan och valmat tak
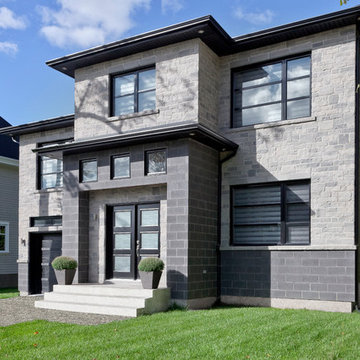
Techo-Bloc's Brandon Brick & Stone Masonry and Architectural Block.
Idéer för att renovera ett stort funkis grått stenhus, med två våningar och platt tak
Idéer för att renovera ett stort funkis grått stenhus, med två våningar och platt tak
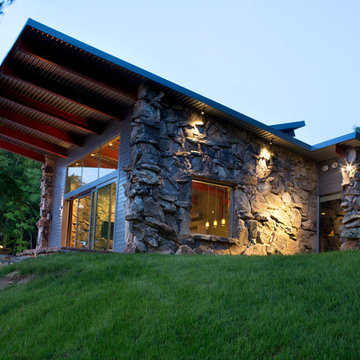
Sarah Dorio
Idéer för mellanstora funkis bruna stenhus, med allt i ett plan
Idéer för mellanstora funkis bruna stenhus, med allt i ett plan
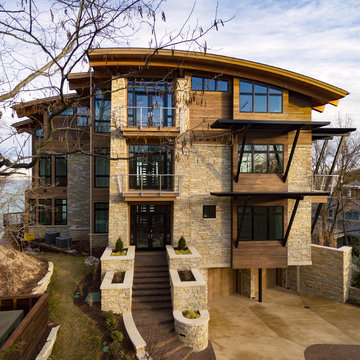
This lakefront home is located on a small plateau in Forest Beach Estates, high above the lake and beach. The design of the home resulted from the Department of Environmental Qualities Critical Dunes Build-able area requirement. The resulting footprint created a flowing curved surface in plan and a curving perimeter that was covered by a curved roof. The views are spectacular from the three viewing levels of this home and allow the plan to provide multiple point panoramic vistas wherever you are in the spaces.
We designed this home to be like a land ship with its ports of call the four seasons. Immersed in the waves and the ever changing surrounding landscape of Forest Beach, the beauty and qualities of the outdoor life can quickly transform your view of life.
John Adams - http://www.whitebarnstudio.com/
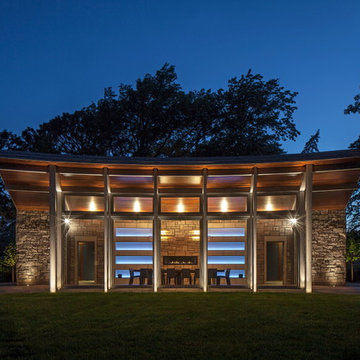
Jerry Kessler
Inspiration för ett mellanstort funkis grått stenhus, med allt i ett plan
Inspiration för ett mellanstort funkis grått stenhus, med allt i ett plan
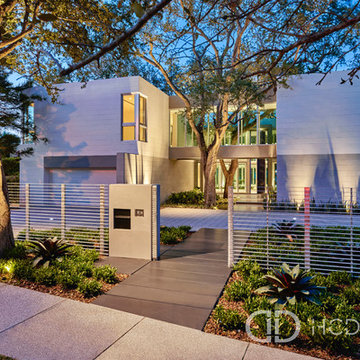
Beautiful view of the front of the house. It includes lighted driveway, lighted landscape, and a built in mailbox.
Pictures by Antonio Chagin
Idéer för ett stort modernt grått stenhus, med två våningar och platt tak
Idéer för ett stort modernt grått stenhus, med två våningar och platt tak
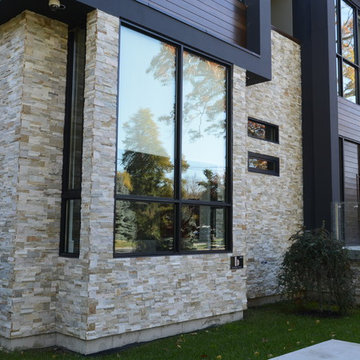
Natural Stone veneer adds texture to this contemporary home design. The Natural Ledge stone veneer adds visual interest contrasted with a solid stucco wall and wood siding accents in a darker grey. Glass railing allow your eyes to pass through and see the stone on either side of the front door entry.
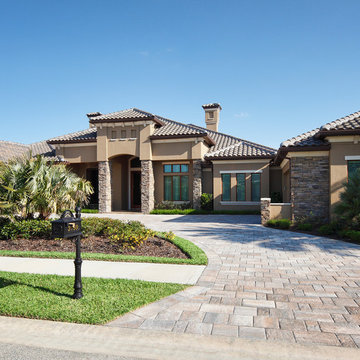
Foto på ett stort funkis brunt stenhus, med allt i ett plan och valmat tak
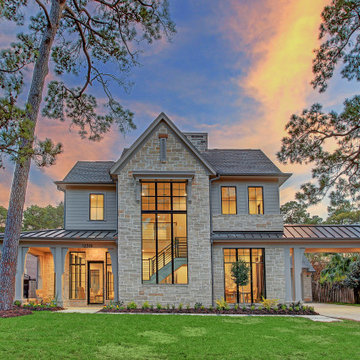
Idéer för mycket stora funkis beige hus, med två våningar och tak i mixade material
7 932 foton på modernt stenhus
8
