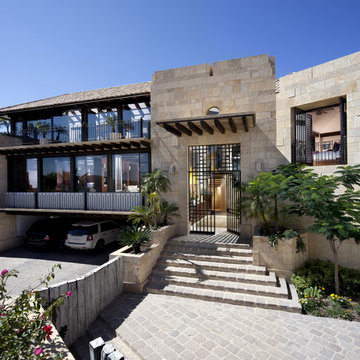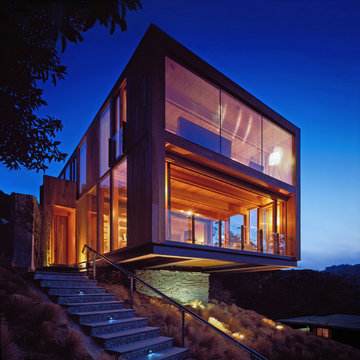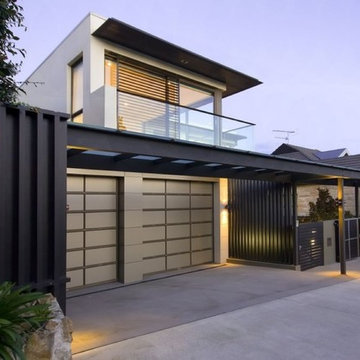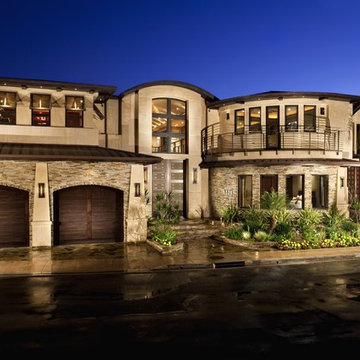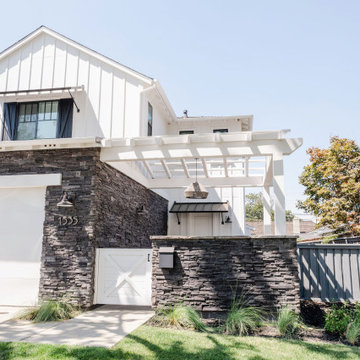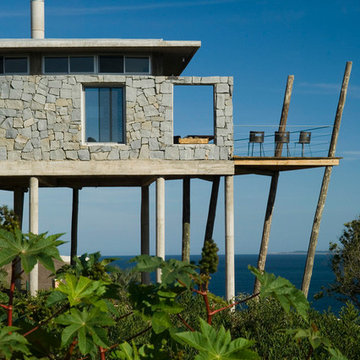7 932 foton på modernt stenhus
Sortera efter:
Budget
Sortera efter:Populärt i dag
61 - 80 av 7 932 foton
Artikel 1 av 3
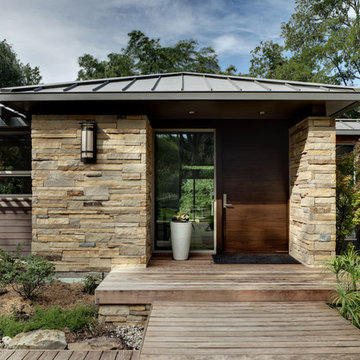
Photo Credit: Charles Smith Photography
Idéer för att renovera ett funkis stenhus, med tak i metall
Idéer för att renovera ett funkis stenhus, med tak i metall
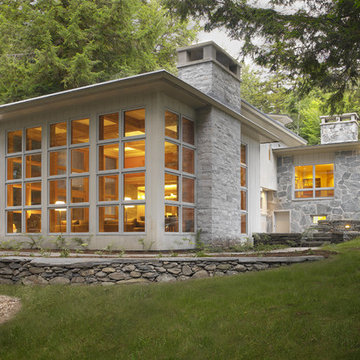
Photography by Carolyn Bates
Idéer för att renovera ett funkis stenhus, med allt i ett plan
Idéer för att renovera ett funkis stenhus, med allt i ett plan

Outdoor kitchen with covered area.
Design by: H2D Architecture + Design
www.h2darchitects.com
Built by: Crescent Builds
Photos by: Julie Mannell Photography
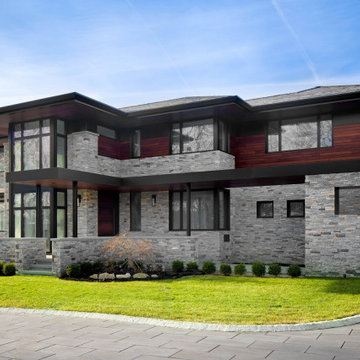
Influenced by the "prairie" house style famously introduced by Frank Lloyd Wright, this home consists of 6,500sf and includes 4 bedrooms and 4 full baths and one half baths. The rows of windows, open floor spaces, horizontal lines and flat roofs introduce a contemporary take on the prairie style. Another unique addition includes Passive House standards. High energy efficiency design was utilized throughout, with high Passive Solar standards and triple insulated air tight windows. Those factors contributed to increased air quality and optimal Passive House design.
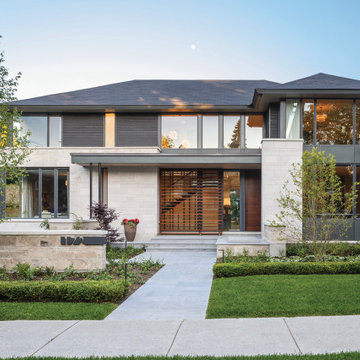
Sleek and modern home featuring Arriscraft Adaire® Limestone Sepia Fleuri, Medium Dressed and Split Face stone.
Idéer för ett stort modernt grått hus, med två våningar, tak i shingel och valmat tak
Idéer för ett stort modernt grått hus, med två våningar, tak i shingel och valmat tak

Outstanding and elegant 4 story modern contemporary mansion with panoramic windows and flat roof with an awesome view of the city.
Idéer för att renovera ett mycket stort funkis grått hus, med platt tak och tak i mixade material
Idéer för att renovera ett mycket stort funkis grått hus, med platt tak och tak i mixade material
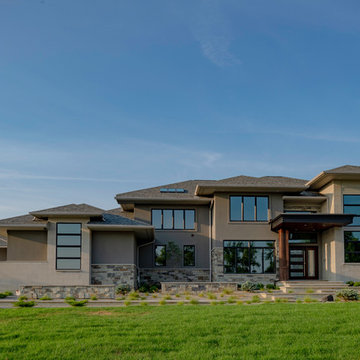
Modern contemporary Frank Lloyd Wright inspired exterior with a Prairie style lower pitched roof.
Photo credit Kelly Settle Kelly Ann Photography
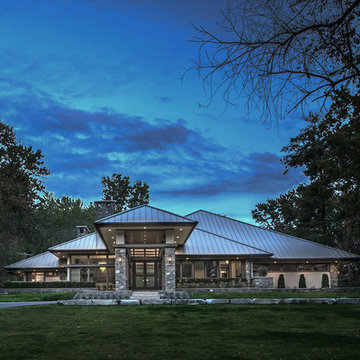
Photos by Beth Singer
Architecture/Build: Luxe Homes Design Build
Inspiration för ett stort funkis grått hus, med två våningar, sadeltak och tak i metall
Inspiration för ett stort funkis grått hus, med två våningar, sadeltak och tak i metall
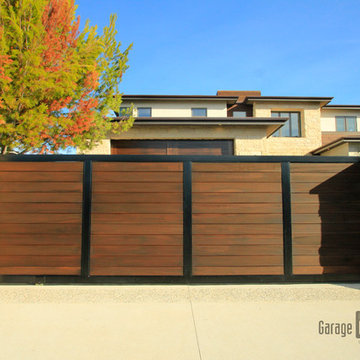
A modern take on rustic wood. This sliding driveway gate has black anodized metal trimming.
Sarah F
Inspiration för ett stort funkis beige hus, med två våningar, pulpettak och tak i shingel
Inspiration för ett stort funkis beige hus, med två våningar, pulpettak och tak i shingel
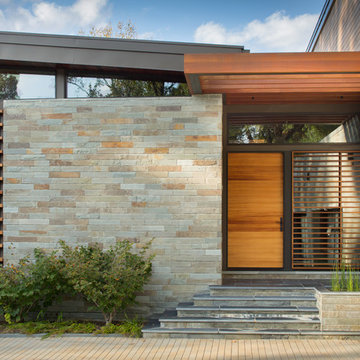
Photo by David Burroughs
Idéer för ett stort modernt grått stenhus, med tre eller fler plan och platt tak
Idéer för ett stort modernt grått stenhus, med tre eller fler plan och platt tak
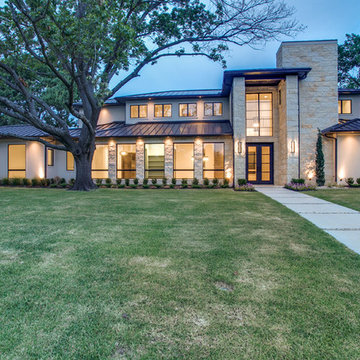
A streamlined exterior graces this drive up appeal with a large, expansive front yard and modern landscaping, white stacked stone, metal roofing and paneless black framed windows.
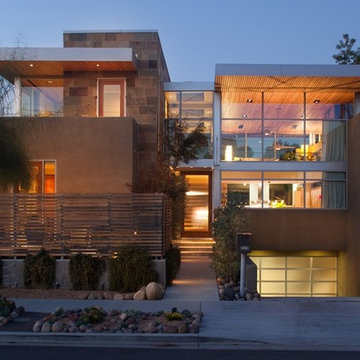
Exterior at dusk. The simple forms and common materials such as stone and plaster provided for the client’s budget and allowed for a living environment that included natural light that flood the home with brightness while maintaining privacy.
Fitting into an established neighborhood was a main goal of the 3,000 square foot home that included a underground garage and work shop. On a very small lot, a design of simplified forms separate the mass of the home and visually compliment the neighborhood context. The simple forms and common materials provided for the client’s budget and allowed for a living environment that included natural light that flood the home with brightness while maintaining privacy. The materials and color palette were chosen to compliment the simple composition of forms and minimize maintenance. This home with simple forms and elegant design solutions are timeless. Dwight Patterson Architect, Houston, Texas
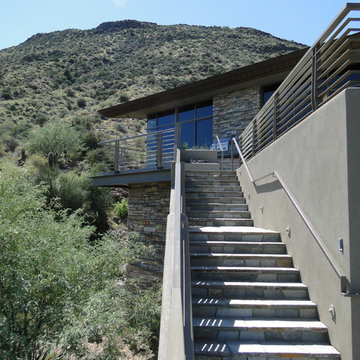
Quartzite paving at exterior stair. Weathered copper fascia, painted steel railing, integrally colored stucco.
Idéer för funkis stenhus
Idéer för funkis stenhus
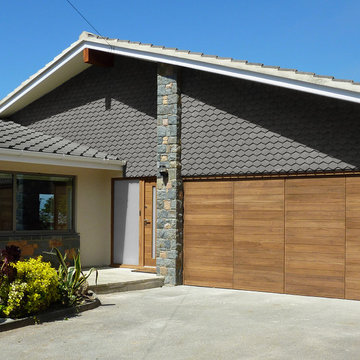
our new bi-fold two-by-two garage door in american black walnut with automated opening in our parma design, the sleek contemporary design will finish any project beautifully.
7 932 foton på modernt stenhus
4
