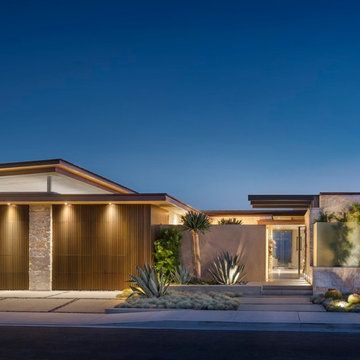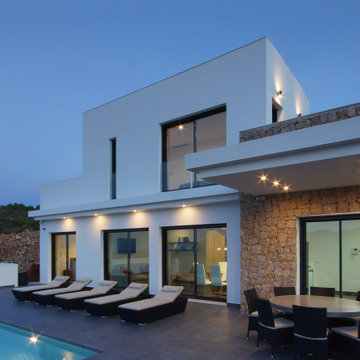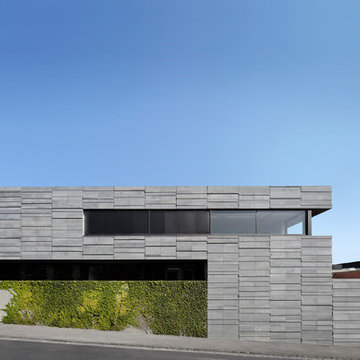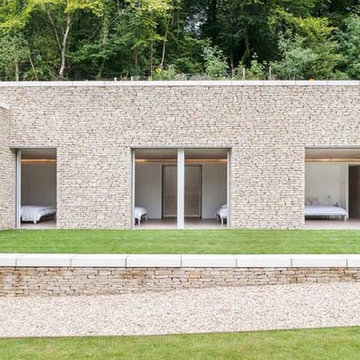7 926 foton på modernt stenhus
Sortera efter:
Budget
Sortera efter:Populärt i dag
41 - 60 av 7 926 foton
Artikel 1 av 3
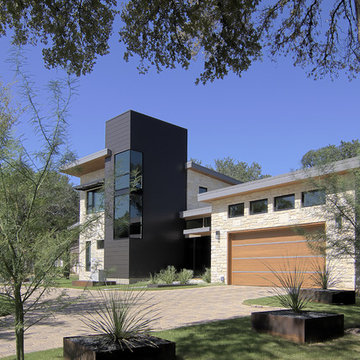
Reflections Photography (www.e-reflections.biz)
Idéer för ett modernt stenhus
Idéer för ett modernt stenhus
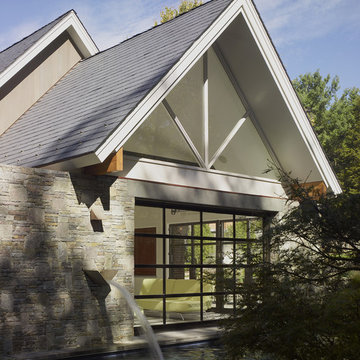
The Pool House was pushed against the pool, preserving the lot and creating a dynamic relationship between the 2 elements. A glass garage door was used to open the interior onto the pool.

This project in Morrison Ranch, Gilbert, AZ, comprises an Alumawood pergola, firepit, pavers, and decorative lighting. The installation of all these features has created an all-encompassing outdoor entertainment area for the homeowners. The brown and tan pavers work well with the earth tones of the firepit. The outdoor dining area coupled with the lighting means that the homeowner can enjoy meals outdoors when the sun goes down. After dinner, family and guests can relax around the firepit.

Nick Springett Photography
Inspiration för ett mycket stort funkis beige hus, med två våningar och platt tak
Inspiration för ett mycket stort funkis beige hus, med två våningar och platt tak
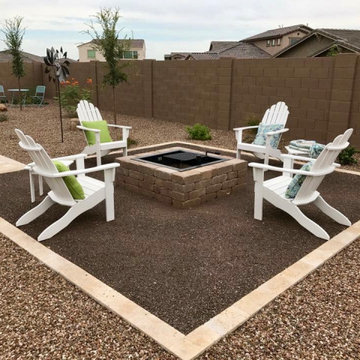
Minimalist doesn’t mean boring, as this Queen Creek, AZ home goes to prove. Here, the owners have decided to keep the firepit the main focal point. The border, which is color-matched to the pavers leading to the area, serves as a contrast to the dark brown rock base. The tan-colored stones surrounding it in the rest of the yard help to highlight the firepit area.
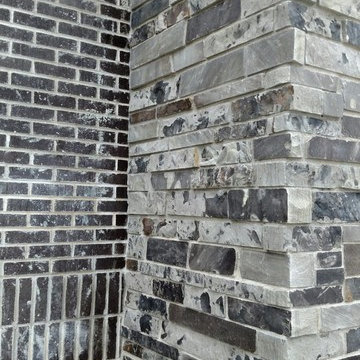
Corinthian real thin stone veneer from the Quarry Mill adds a sleek and modern touch to this exterior pillar. Corinthian stone brings a calm range of whites, grays, and blacks with a touch of tans to your stone project. The various sizes of the rectangular stones help this natural stone veneer look great on any project.
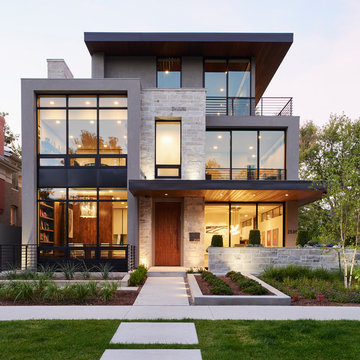
Denver Modern with natural stone accents.
Modern inredning av ett mellanstort grått hus, med tre eller fler plan och platt tak
Modern inredning av ett mellanstort grått hus, med tre eller fler plan och platt tak

Lisza Coffey Photography
Idéer för att renovera ett mellanstort funkis grått hus, med allt i ett plan, platt tak och tak i shingel
Idéer för att renovera ett mellanstort funkis grått hus, med allt i ett plan, platt tak och tak i shingel
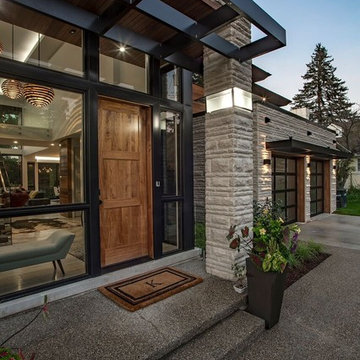
Idéer för ett mellanstort modernt svart stenhus, med tre eller fler plan och valmat tak
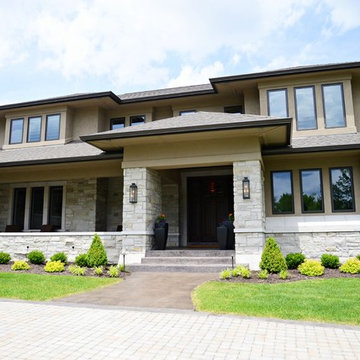
This modern prairie-style home features strong horizontal lines complimented by natural stone and stucco. Inside, the open floor plan and contemporary finishes create a warm and inviting space. The expansive outdoor living area is truly an extension of the interior space; perfect for lounging or entertaining.
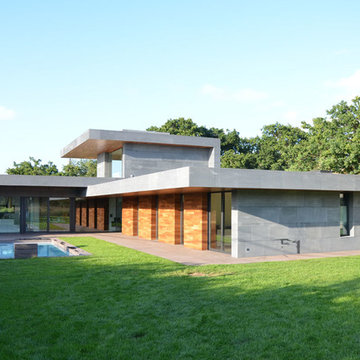
Inspiration för mellanstora moderna grå stenhus, med två våningar och platt tak
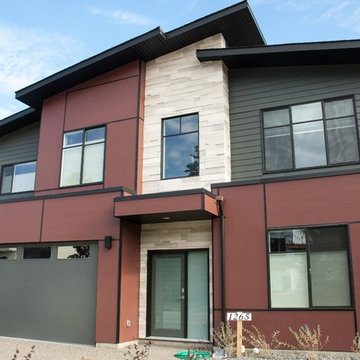
Builder: Right At Home Construction
Home Design: Motivo Design
Bild på ett funkis rött stenhus, med två våningar och platt tak
Bild på ett funkis rött stenhus, med två våningar och platt tak
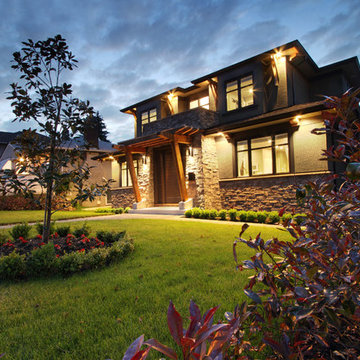
West Coast Transitional Exterior
Idéer för ett stort modernt grönt hus, med två våningar, sadeltak och tak i shingel
Idéer för ett stort modernt grönt hus, med två våningar, sadeltak och tak i shingel
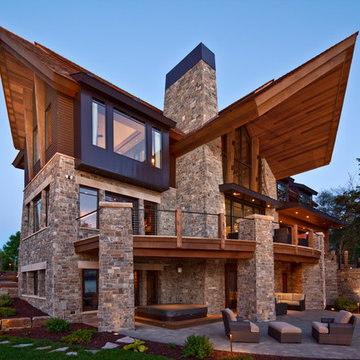
AJ Mueller
Modern inredning av ett mycket stort brunt stenhus, med tre eller fler plan
Modern inredning av ett mycket stort brunt stenhus, med tre eller fler plan
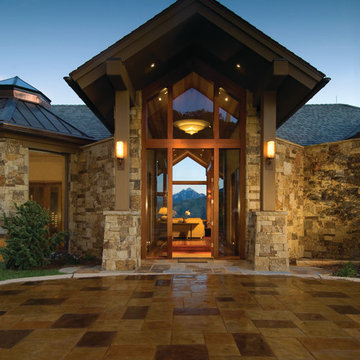
Crandall Residence Entry by Charles Cunniffe Architects. Photo by Aspen Architectural Photography
Foto på ett funkis stenhus
Foto på ett funkis stenhus
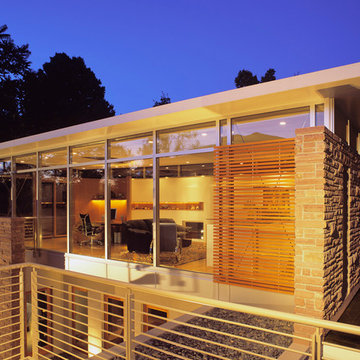
The existing 1950’s ranch house was remodeled by this firm during a 4-year period commencing in 1997. Following the Phase I remodel and master bedroom loft addition, the property was sold to the present owners, a retired geologist and freelance artist. The geologist discovered the largest gas reserve in Wyoming, which he named ‘Jonah’.
The new owners program included a guest bedroom suite and an office. The owners wanted the addition to express their informal lifestyle of entertaining small and large groups in a setting that would recall their worldly travels.
The new 2 story, 1,475 SF guest house frames the courtyard and contains an upper level office loft and a main level guest bedroom, sitting room and bathroom suite. All rooms open to the courtyard or rear Zen garden. The centralized fire pit / water feature defines the courtyard while creating an axial alignment with the circular skylight in the guest house loft. At the time of Jonahs’ discovery, sunlight tracks through the skylight, directly into the center of the courtyard fire pit, giving the house a subliminal yet personal attachment to the present owners.
Different types and textures of stone are used throughout the guest house to respond to the owner’s geological background. A rotating work-station, the courtyard ‘room’, a stainless steel Japanese soaking tub, the communal fire pit, and the juxtaposition of refined materials and textured stone reinforce the owner’s extensive travel and communal experiences.
Photo: Frank Ooms
7 926 foton på modernt stenhus
3
