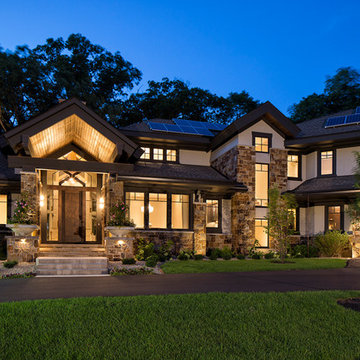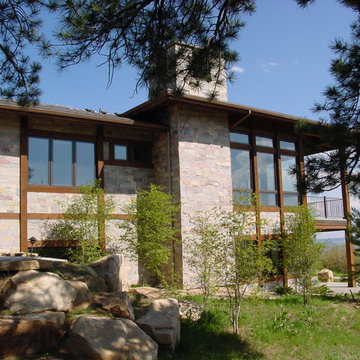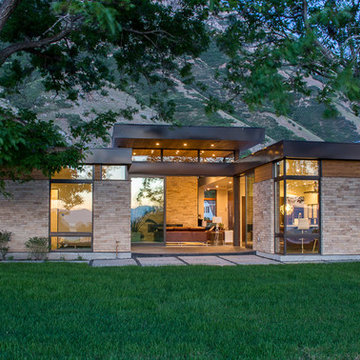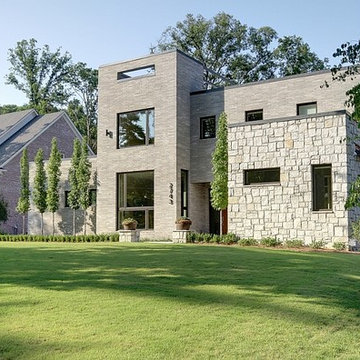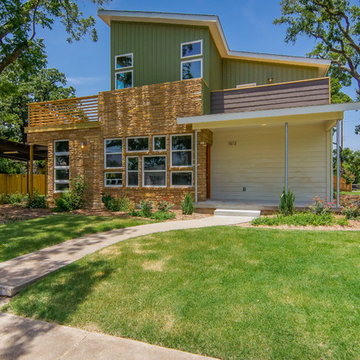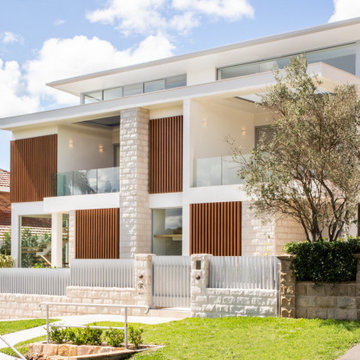7 926 foton på modernt stenhus
Sortera efter:
Budget
Sortera efter:Populärt i dag
161 - 180 av 7 926 foton
Artikel 1 av 3
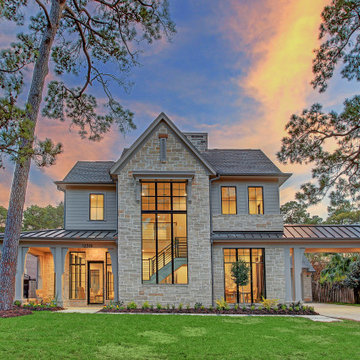
Idéer för mycket stora funkis beige hus, med två våningar och tak i mixade material
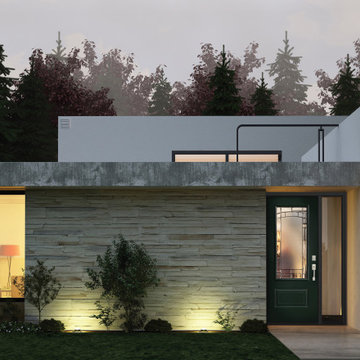
To enhance your home, enhance your front door! This contemporary style home is beautiful, but the front door completes the look. We have many pre-finish colors for our exterior doors and you can find the door of your dreams here: https://www.elandelwoodproducts.com/landing-pages/doors
Door: BLS-404-328-1
#Masonite
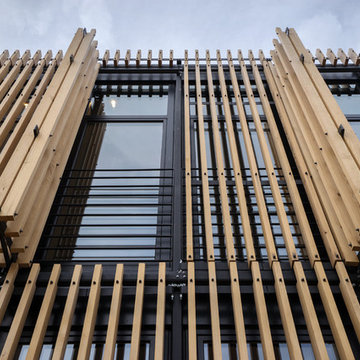
Proyecto: La Reina Obrera y Estudio Hús. Fotografías de Álvaro de la Fuente, La Reina Obrera y BAM.
Exempel på ett mellanstort modernt brunt hus, med tre eller fler plan, sadeltak och tak med takplattor
Exempel på ett mellanstort modernt brunt hus, med tre eller fler plan, sadeltak och tak med takplattor
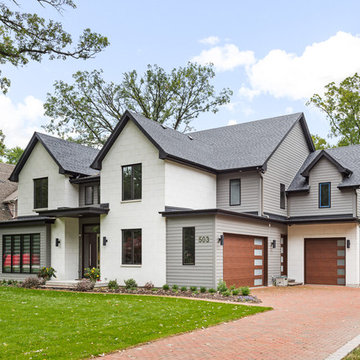
Picture Perfect House
Modern inredning av ett stort vitt hus, med två våningar, valmat tak och levande tak
Modern inredning av ett stort vitt hus, med två våningar, valmat tak och levande tak
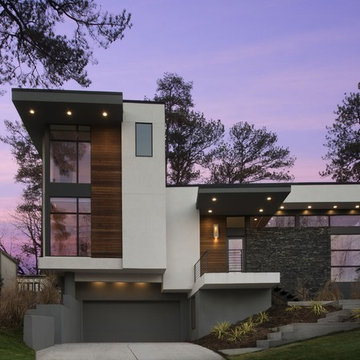
Galina Coada, Architectural Photographer
Idéer för att renovera ett stort funkis grått stenhus, med två våningar och platt tak
Idéer för att renovera ett stort funkis grått stenhus, med två våningar och platt tak
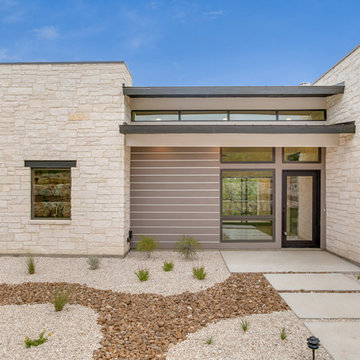
Idéer för mellanstora funkis beige stenhus, med allt i ett plan och platt tak

Kelly Ann Photos
Inspiration för mellanstora moderna beige hus, med allt i ett plan, valmat tak och tak i mixade material
Inspiration för mellanstora moderna beige hus, med allt i ett plan, valmat tak och tak i mixade material
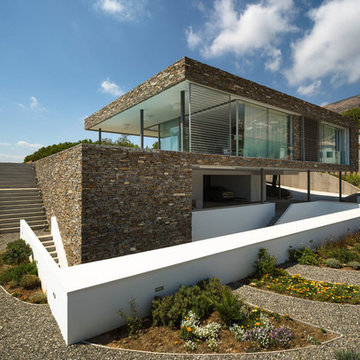
Fernando Alda
Idéer för mellanstora funkis bruna stenhus, med platt tak och tre eller fler plan
Idéer för mellanstora funkis bruna stenhus, med platt tak och tre eller fler plan
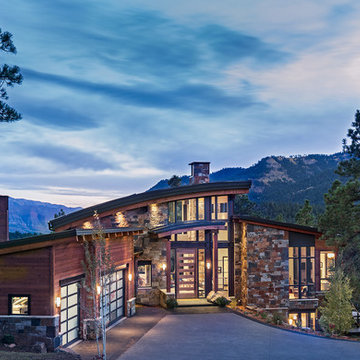
Marona Photography
Modern inredning av ett mycket stort flerfärgat stenhus, med två våningar
Modern inredning av ett mycket stort flerfärgat stenhus, med två våningar
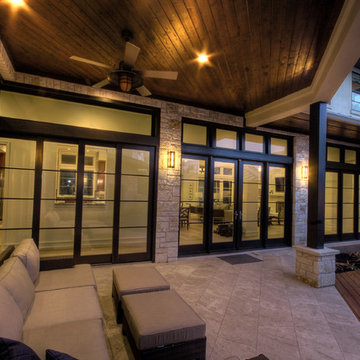
This Westlake site posed several challenges that included managing a sloping lot and capturing the views of downtown Austin in specific locations on the lot, while staying within the height restrictions. The service and garages split in two, buffering the less private areas of the lot creating an inner courtyard. The ancillary rooms are organized around this court leading up to the entertaining areas. The main living areas serve as a transition to a private natural vegetative bluff on the North side. Breezeways and terraces connect the various outdoor living spaces feeding off the great room and dining, balancing natural light and summer breezes to the interior spaces. The private areas are located on the upper level, organized in an inverted “u”, maximizing the best views on the lot. The residence represents a programmatic collaboration of the clients’ needs and subdivision restrictions while engaging the unique features of the lot.
Built by Butterfield Custom Homes
Photography by Adam Steiner
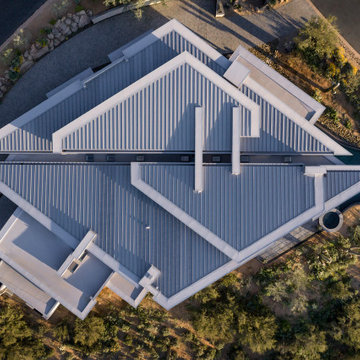
The house takes inspiration from an F8 Crusader plane, wings folded, on a carrier deck. A spinal column runs through providing circulation and illumination by sky lights and clerestories, penetrating the core of the house with natural light.
Estancia Club
Builder: Peak Ventures
Interiors: Ownby Design
Landscape: High Desert Designs
Photography: Jeff Zaruba
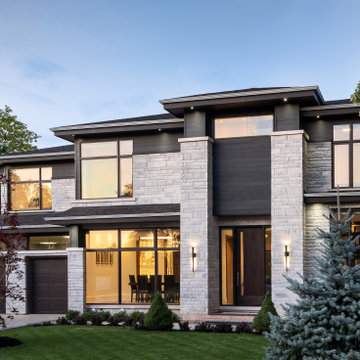
Exempel på ett modernt grått hus, med två våningar, valmat tak och tak i shingel
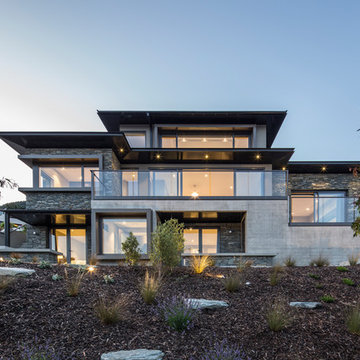
Photo credit: Graham Warman Photography
Modern inredning av ett stort grått hus, med tre eller fler plan, platt tak och tak i metall
Modern inredning av ett stort grått hus, med tre eller fler plan, platt tak och tak i metall
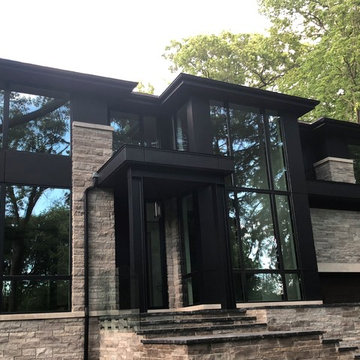
New Age Design
Inspiration för stora moderna svarta hus, med två våningar, valmat tak och tak i shingel
Inspiration för stora moderna svarta hus, med två våningar, valmat tak och tak i shingel
7 926 foton på modernt stenhus
9
