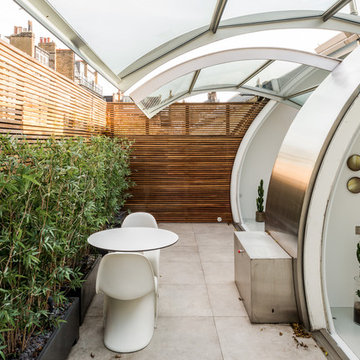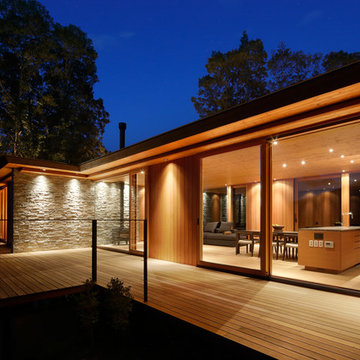Sortera efter:
Budget
Sortera efter:Populärt i dag
21 - 40 av 11 019 foton
Artikel 1 av 3
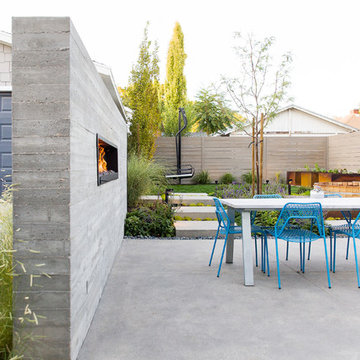
Grey Giraffe
Inspiration för en funkis uteplats längs med huset, med en eldstad och betongplatta
Inspiration för en funkis uteplats längs med huset, med en eldstad och betongplatta
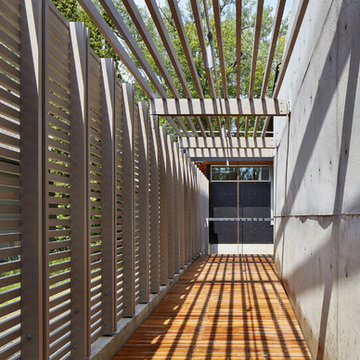
The homeowners sought to create a modest, modern, lakeside cottage, nestled into a narrow lot in Tonka Bay. The site inspired a modified shotgun-style floor plan, with rooms laid out in succession from front to back. Simple and authentic materials provide a soft and inviting palette for this modern home. Wood finishes in both warm and soft grey tones complement a combination of clean white walls, blue glass tiles, steel frames, and concrete surfaces. Sustainable strategies were incorporated to provide healthy living and a net-positive-energy-use home. Onsite geothermal, solar panels, battery storage, insulation systems, and triple-pane windows combine to provide independence from frequent power outages and supply excess power to the electrical grid.
Photos by Corey Gaffer
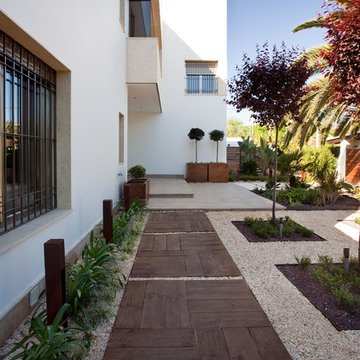
Bild på en funkis trädgård i delvis sol som tål torka och längs med huset, med en trädgårdsgång
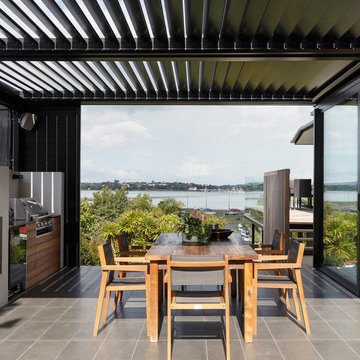
Modern inredning av en uteplats längs med huset, med kakelplattor, en pergola och en eldstad
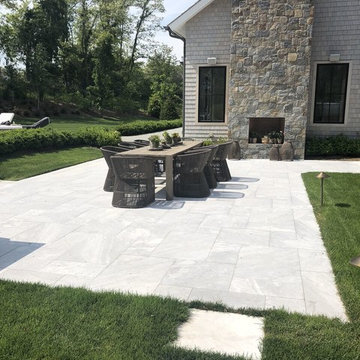
Deep Blue® sandblasted pavers create a relaxing side patio for the family to gather and enjoy each other's company.
The natural whites and gray of the stone compliment the natural elements of the area, as well as the multi-color outdoor fireplace.
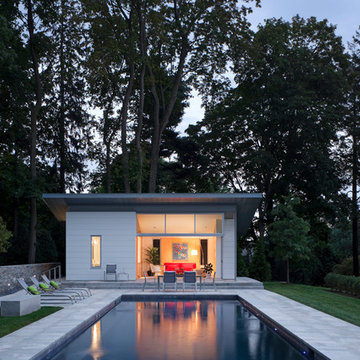
Michael Moran/OTTO Photography
Inspiration för mellanstora moderna rektangulär pooler längs med huset, med naturstensplattor och poolhus
Inspiration för mellanstora moderna rektangulär pooler längs med huset, med naturstensplattor och poolhus
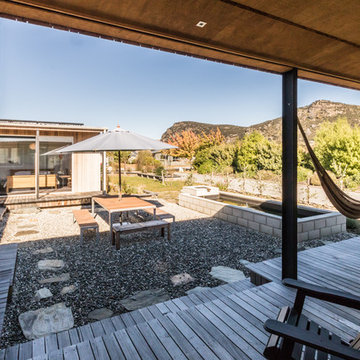
Verandah.
Photo credit: The Photographer's Studio & Laboratory.
Idéer för mellanstora funkis innätade verandor längs med huset, med trädäck och takförlängning
Idéer för mellanstora funkis innätade verandor längs med huset, med trädäck och takförlängning
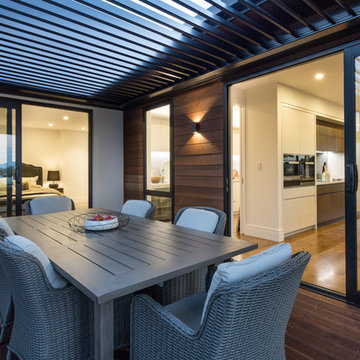
Mike Hollman
Inredning av en modern mellanstor innätad veranda längs med huset, med trädäck och en pergola
Inredning av en modern mellanstor innätad veranda längs med huset, med trädäck och en pergola

Designed to compliment the existing single story home in a densely wooded setting, this Pool Cabana serves as outdoor kitchen, dining, bar, bathroom/changing room, and storage. Photos by Ross Pushinaitus.
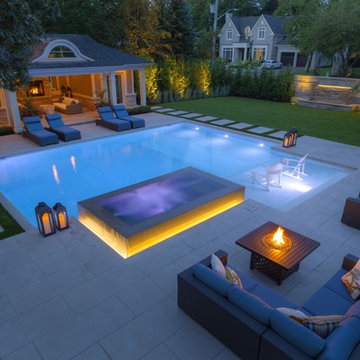
As nightfall beckons, one must decide between the sheltered comfort of the cabana fireplace or the dancing flames of the fire table under starlit skies. The pool’s seven LED lights ensure a soft even glow while the soothing sounds of the wall-mounted sheer descent waterfall add a final calming touch.
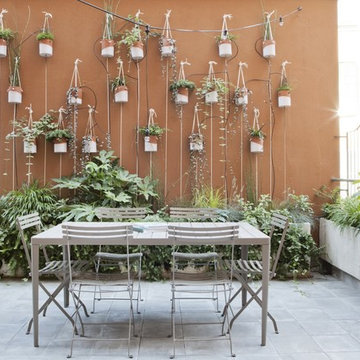
Un giardino deve rappresentare un sogno ad occhi aperti, non un disegno. La terrazza su cui si affacciano quasi tutti gli ambienti della casa è stata pensata come una stanza verde e contemporaneamente come una quinta. Si è scelto di creare un giardino selvaggio di miscanthus e carex, realizzando coni ottici dall’interno delle stanze. Una parete vegetale, mediante l’installazione di vasi in ceramica realizzati da Marlik Ceramic, una giovane designer iraniana. I tiranti in corda uniscono i vasi e creano un disegno geometrico. Ad architettura rigorosa e semplice contrasta bene un giardino disordinato: un ordine dell’architettura nella natura senza ordine
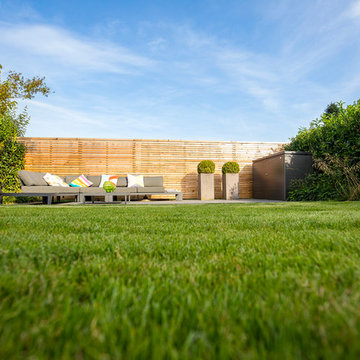
In diesem Privatgarten haben wir die Terrasse am Haus vergrößert und im hinteren Bereich des Gartens eine neue Terrasse angelegt. Zudem haben wir Trittstufen in den Rasen integriert, einen Weg verlegt sowie verschiedene Pflanzungen vorgenommen.
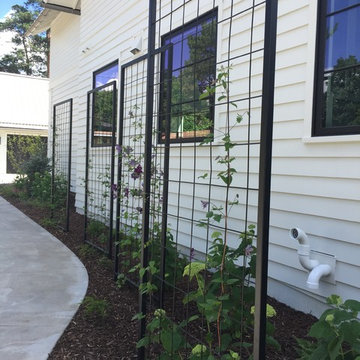
With the large windows along this side of the house, there was some much needed privacy to be added, while still being able to see visitors entering. We designed the metal trellis structures and placed them in just the right spots to have the desired visibility in and out of the windows.
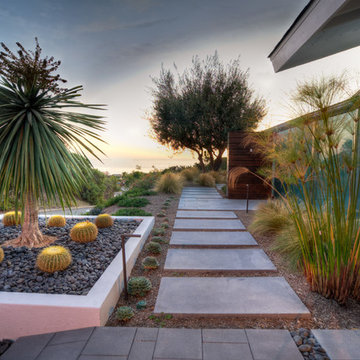
Idéer för stora funkis trädgårdar i delvis sol som tål torka och längs med huset, med en trädgårdsgång och marksten i betong
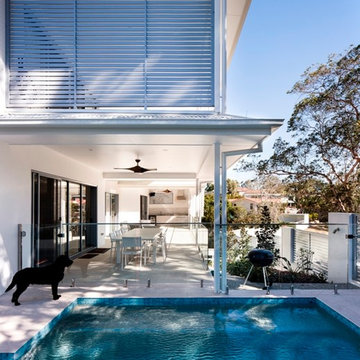
External entertaining & swimming pool
Inspiration för stora moderna rektangulär träningspooler längs med huset, med kakelplattor
Inspiration för stora moderna rektangulär träningspooler längs med huset, med kakelplattor
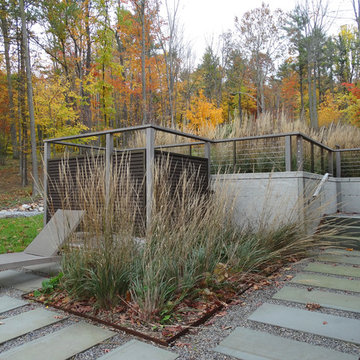
New outdoor shower.
Idéer för att renovera en mellanstor funkis trädgård i delvis sol längs med huset på hösten, med naturstensplattor
Idéer för att renovera en mellanstor funkis trädgård i delvis sol längs med huset på hösten, med naturstensplattor
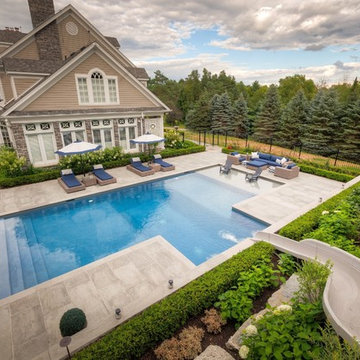
For bathers with less dramatic ambitions the 8' x 18' tanning shelf is the perfect place to relax with toes dangling in the cooling waters. The shelf's shallow depth also makes the area perfect for supervised water play with toddlers. The bottom is surfaced in grey tile to match the pool's interior, this adds practicality for reduced water levels during winter.
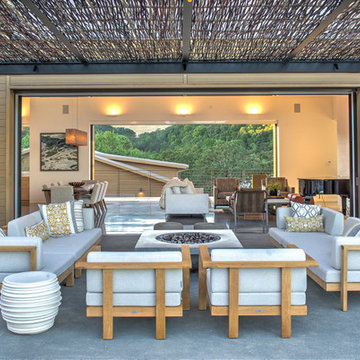
Idéer för en stor modern uteplats längs med huset, med en öppen spis, betongplatta och takförlängning
11 019 foton på modernt utomhusdesign längs med huset
2






