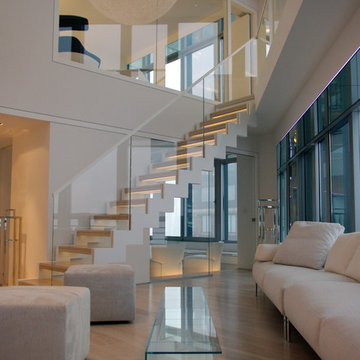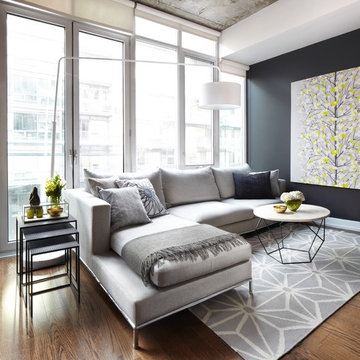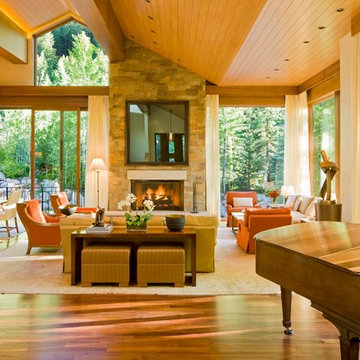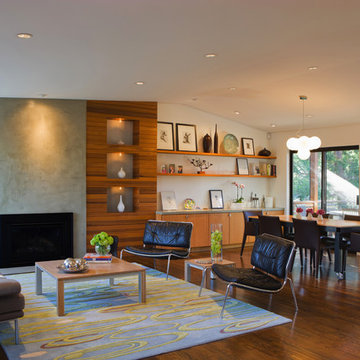2 289 foton på modernt vardagsrum
Sortera efter:
Budget
Sortera efter:Populärt i dag
21 - 40 av 2 289 foton
Artikel 1 av 3
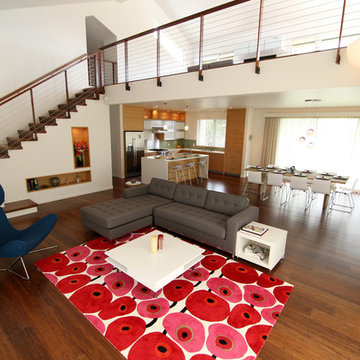
Tracy Kraft Leboe
Inspiration för ett funkis allrum med öppen planlösning, med vita väggar
Inspiration för ett funkis allrum med öppen planlösning, med vita väggar
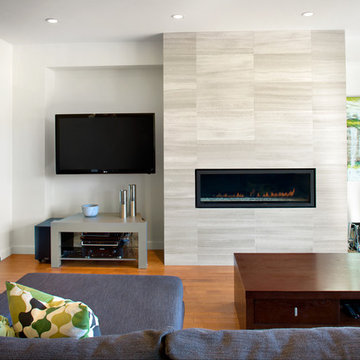
Natural-stone fireplace surround with high-end hardwood and flood of natural light add warmth to modern, clean lines
Ovation Award Finalist: Best Renovated Room & Best Renovation: 250K - 499K
Photos by Ema Peter

Familiy room incorporating use of different materials for the ceiling, walls and floor including timber paneling and feature lighting. Built in joinery for TV unit and window seat
Hitta den rätta lokala yrkespersonen för ditt projekt
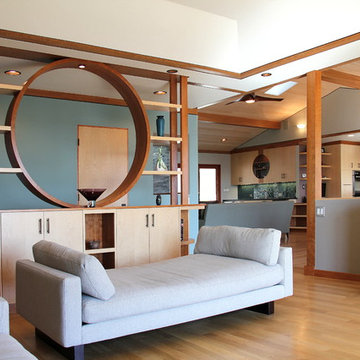
Media room view to Family room & Wet bar beyond: View through to the main room, where the circular theme is repeated in the wet bar upper cabinet.
Idéer för att renovera ett funkis vardagsrum, med grå väggar
Idéer för att renovera ett funkis vardagsrum, med grå väggar
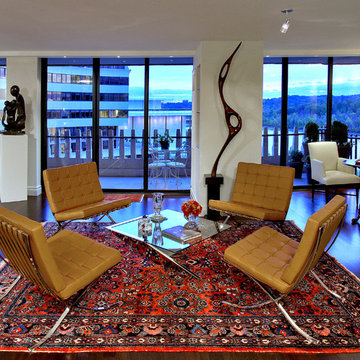
Kenneth M. Wyner Photography
Exempel på ett modernt allrum med öppen planlösning, med vita väggar och mörkt trägolv
Exempel på ett modernt allrum med öppen planlösning, med vita väggar och mörkt trägolv
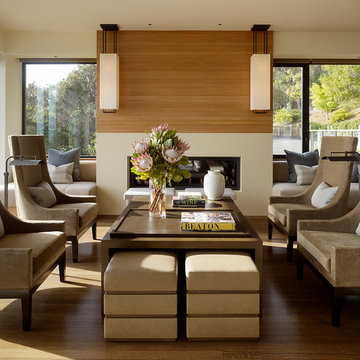
Matthew Millman Photography
http://www.matthewmillman.com/
Bild på ett stort funkis allrum med öppen planlösning, med en bred öppen spis, ett finrum, vita väggar, mellanmörkt trägolv och brunt golv
Bild på ett stort funkis allrum med öppen planlösning, med en bred öppen spis, ett finrum, vita väggar, mellanmörkt trägolv och brunt golv
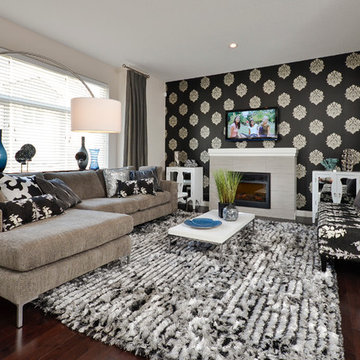
Idéer för funkis separata vardagsrum, med en standard öppen spis och en väggmonterad TV
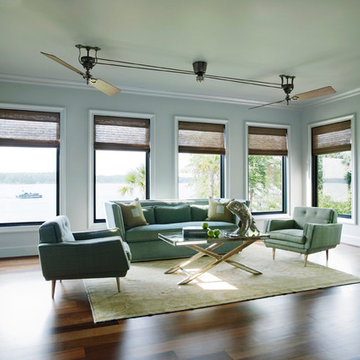
This home’s color palette continues in this sitting room, with an aqua pearlescent metallic trim setting the tone for its bright feel. Featuring metallic silver columns, an Oushak rug, ipe hardwood flooring, a pulley style ceiling fan and woven wood blinds, the room incorporates gentle pops of turquoise throughout. At the room’s heart is its mirrored cocktail table, mid-century chairs and sofa upholstered in aqua blue. The final detail is a vintage silver metallic fish accessory.
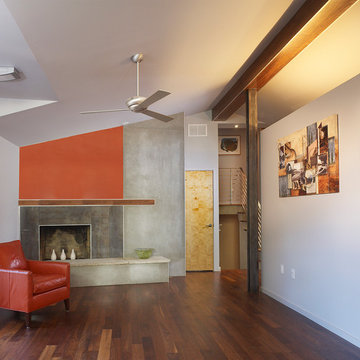
Modern inredning av ett litet allrum med öppen planlösning, med vita väggar, en standard öppen spis, ett finrum, mellanmörkt trägolv och brunt golv

Grand Salon in Old Greenwich. Multiple seating areas and large scale rugs to bring the massive space under control. Dynamic cofferred ceiling that instantly draws the eye.
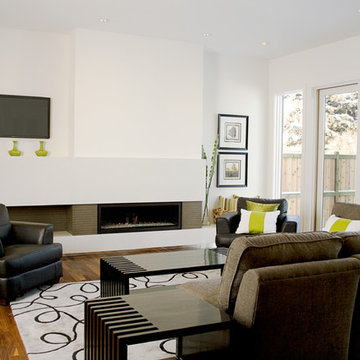
This fireplace was designed and create by 2Stone Designer Concrete of Calgary AB. The majority of the fireplace is our "Ivory" concrete (white), and the grey tiles around the fireplace are "Graphite". The Ivory concrete consists of a wall to wall hearth as well as a tall mantle from the center to left wall, connecting back to the hearth.
Fireplace and One piece concrete Back splash designed and created by 2Stone for the wonderful men of Fifth Element

Architect: Richard Warner
General Contractor: Allen Construction
Photo Credit: Jim Bartsch
Award Winner: Master Design Awards, Best of Show
Modern inredning av ett mellanstort allrum med öppen planlösning, med en standard öppen spis, en spiselkrans i gips, vita väggar och ljust trägolv
Modern inredning av ett mellanstort allrum med öppen planlösning, med en standard öppen spis, en spiselkrans i gips, vita väggar och ljust trägolv

The original double-sided fireplace anchors and connects the living and dining spaces. The owner’s carefully selected modern furnishings are arranged on a new hardwood floor. Photo Credit: Dale Lang

Complete interior renovation of a 1980s split level house in the Virginia suburbs. Main level includes reading room, dining, kitchen, living and master bedroom suite. New front elevation at entry, new rear deck and complete re-cladding of the house. Interior: The prototypical layout of the split level home tends to separate the entrance, and any other associated space, from the rest of the living spaces one half level up. In this home the lower level "living" room off the entry was physically isolated from the dining, kitchen and family rooms above, and was only connected visually by a railing at dining room level. The owner desired a stronger integration of the lower and upper levels, in addition to an open flow between the major spaces on the upper level where they spend most of their time. ExteriorThe exterior entry of the house was a fragmented composition of disparate elements. The rear of the home was blocked off from views due to small windows, and had a difficult to use multi leveled deck. The owners requested an updated treatment of the entry, a more uniform exterior cladding, and an integration between the interior and exterior spaces. SOLUTIONS The overriding strategy was to create a spatial sequence allowing a seamless flow from the front of the house through the living spaces and to the exterior, in addition to unifying the upper and lower spaces. This was accomplished by creating a "reading room" at the entry level that responds to the front garden with a series of interior contours that are both steps as well as seating zones, while the orthogonal layout of the main level and deck reflects the pragmatic daily activities of cooking, eating and relaxing. The stairs between levels were moved so that the visitor could enter the new reading room, experiencing it as a place, before moving up to the main level. The upper level dining room floor was "pushed" out into the reading room space, thus creating a balcony over and into the space below. At the entry, the second floor landing was opened up to create a double height space, with enlarged windows. The rear wall of the house was opened up with continuous glass windows and doors to maximize the views and light. A new simplified single level deck replaced the old one.
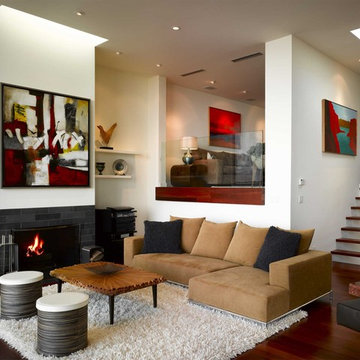
photographer Ken Gutmaker
Inspiration för ett mellanstort funkis separat vardagsrum, med en spiselkrans i trä, ett finrum, vita väggar, mörkt trägolv, en standard öppen spis och brunt golv
Inspiration för ett mellanstort funkis separat vardagsrum, med en spiselkrans i trä, ett finrum, vita väggar, mörkt trägolv, en standard öppen spis och brunt golv
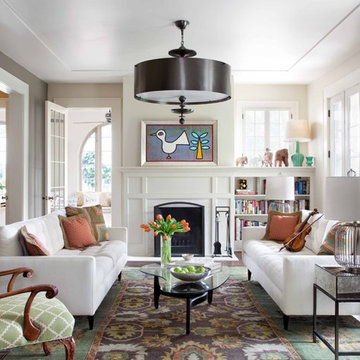
Idéer för att renovera ett mellanstort funkis vardagsrum, med ett bibliotek och grå väggar
2 289 foton på modernt vardagsrum
2
