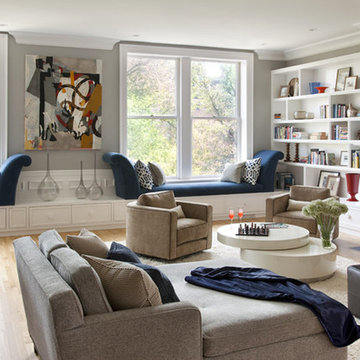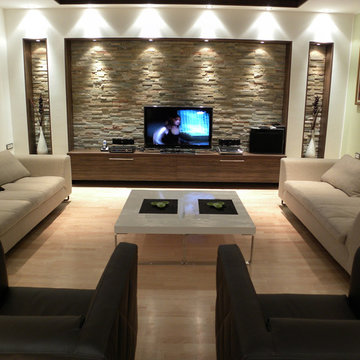2 289 foton på modernt vardagsrum
Sortera efter:
Budget
Sortera efter:Populärt i dag
41 - 60 av 2 289 foton
Artikel 1 av 3

Inspiration för moderna allrum med öppen planlösning, med grå väggar, mörkt trägolv och en standard öppen spis
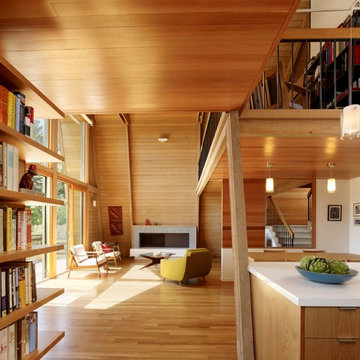
modern kitchen addition and living room/dining room remodel
photos: Cesar Rubio (www.cesarrubio.com)
Inredning av ett modernt allrum med öppen planlösning
Inredning av ett modernt allrum med öppen planlösning
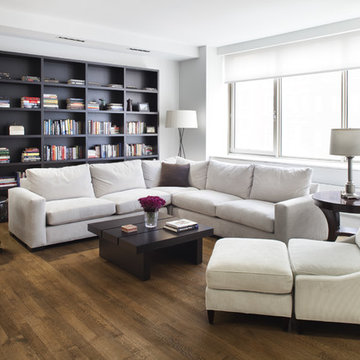
© Robert Granoff
www.robertgranoff.com
http://prestigecustom.com/
Hitta den rätta lokala yrkespersonen för ditt projekt

A warm and modern living-dining room, complete with leather counter chairs and purple accents.
Foto på ett funkis vardagsrum, med lila väggar
Foto på ett funkis vardagsrum, med lila väggar

Idéer för stora funkis allrum med öppen planlösning, med ett finrum, beige väggar och skiffergolv

Idéer för ett modernt vardagsrum, med mellanmörkt trägolv och bruna väggar

Transitional living room design with contemporary fireplace mantel. Custom made fireplace screen.
Foto på ett stort funkis allrum med öppen planlösning, med beige väggar, en standard öppen spis, ett musikrum och mellanmörkt trägolv
Foto på ett stort funkis allrum med öppen planlösning, med beige väggar, en standard öppen spis, ett musikrum och mellanmörkt trägolv

This home remodel is a celebration of curves and light. Starting from humble beginnings as a basic builder ranch style house, the design challenge was maximizing natural light throughout and providing the unique contemporary style the client’s craved.
The Entry offers a spectacular first impression and sets the tone with a large skylight and an illuminated curved wall covered in a wavy pattern Porcelanosa tile.
The chic entertaining kitchen was designed to celebrate a public lifestyle and plenty of entertaining. Celebrating height with a robust amount of interior architectural details, this dynamic kitchen still gives one that cozy feeling of home sweet home. The large “L” shaped island accommodates 7 for seating. Large pendants over the kitchen table and sink provide additional task lighting and whimsy. The Dekton “puzzle” countertop connection was designed to aid the transition between the two color countertops and is one of the homeowner’s favorite details. The built-in bistro table provides additional seating and flows easily into the Living Room.
A curved wall in the Living Room showcases a contemporary linear fireplace and tv which is tucked away in a niche. Placing the fireplace and furniture arrangement at an angle allowed for more natural walkway areas that communicated with the exterior doors and the kitchen working areas.
The dining room’s open plan is perfect for small groups and expands easily for larger events. Raising the ceiling created visual interest and bringing the pop of teal from the Kitchen cabinets ties the space together. A built-in buffet provides ample storage and display.
The Sitting Room (also called the Piano room for its previous life as such) is adjacent to the Kitchen and allows for easy conversation between chef and guests. It captures the homeowner’s chic sense of style and joie de vivre.

A complete rebuild of a 1950s modern home, this project combines spatial openness, a consistent use of materials, and reconfiguration of the ground plane to bring light deep into this home and frame views of the park beyond. Daylight is introduced to the home through two new shafts of windows and skylights above the living areas. A sculptural steel and limestone stair serves as a spatially dynamic centerpiece for the home, connecting the new second floor and addition of a lower level. A retracting glass wall, minimalist water feature, and dramatic roof deck complete the indoor-outdoor experience at the heart of this home. Image by Dennis Bettencourt Photography.
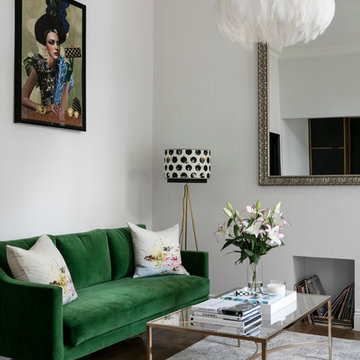
Photo by Nathalie Priem
Inredning av ett modernt mellanstort allrum med öppen planlösning, med vita väggar, en standard öppen spis och mörkt trägolv
Inredning av ett modernt mellanstort allrum med öppen planlösning, med vita väggar, en standard öppen spis och mörkt trägolv
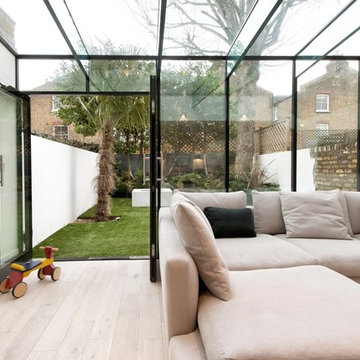
Adding glazing to your home can deliver truly spectacular results, and contemporary glass box extensions with folding/sliding doors are becoming popular alternatives to the traditional period style conservatory
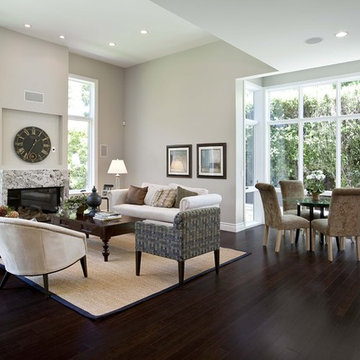
Inspiration för moderna allrum med öppen planlösning, med grå väggar, mörkt trägolv, en standard öppen spis, en spiselkrans i sten och brunt golv
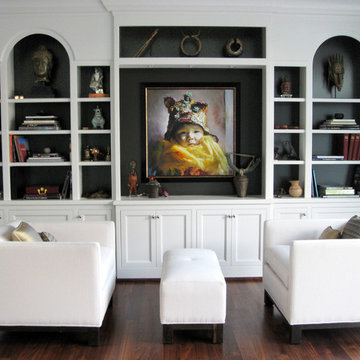
Idéer för att renovera ett funkis vardagsrum, med svarta väggar och mörkt trägolv
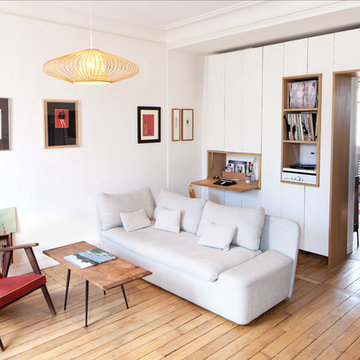
Inredning av ett modernt mellanstort separat vardagsrum, med ett finrum, vita väggar och mellanmörkt trägolv
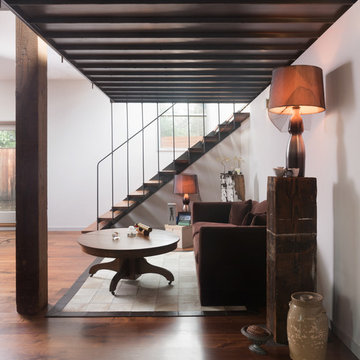
Ben Gebo Photography. Shot for Brown/Fenollossa Architects.
Exempel på ett mellanstort modernt allrum med öppen planlösning
Exempel på ett mellanstort modernt allrum med öppen planlösning
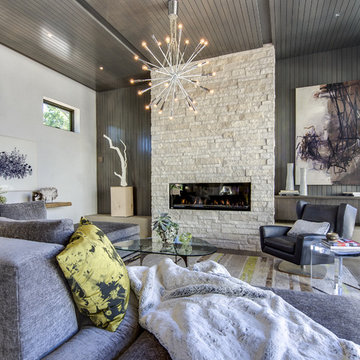
Teri Fotheringham Photography
Exempel på ett modernt vardagsrum, med en bred öppen spis
Exempel på ett modernt vardagsrum, med en bred öppen spis
2 289 foton på modernt vardagsrum
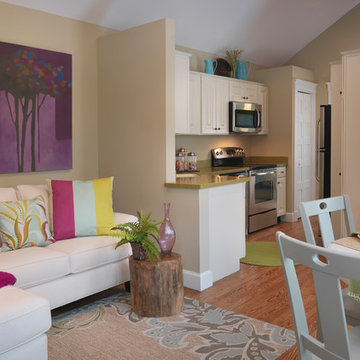
Nat Rea
Exempel på ett litet modernt allrum med öppen planlösning, med beige väggar och mellanmörkt trägolv
Exempel på ett litet modernt allrum med öppen planlösning, med beige väggar och mellanmörkt trägolv
3
