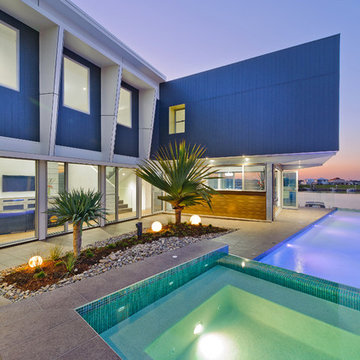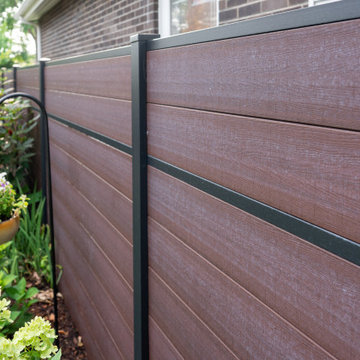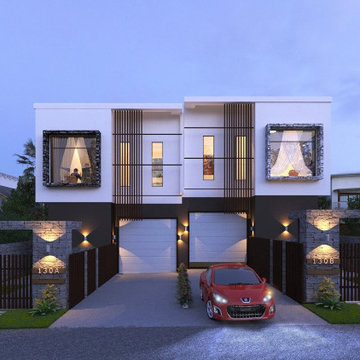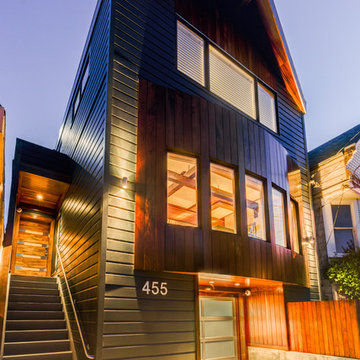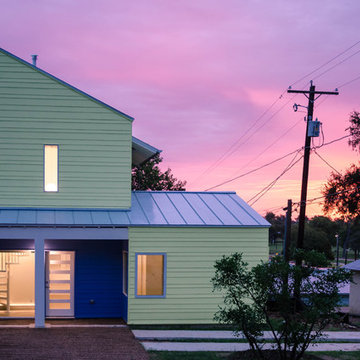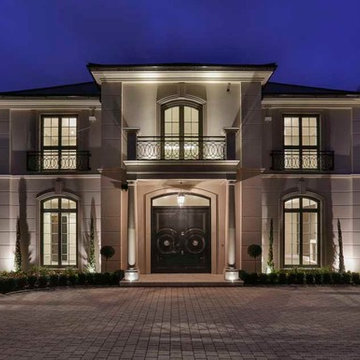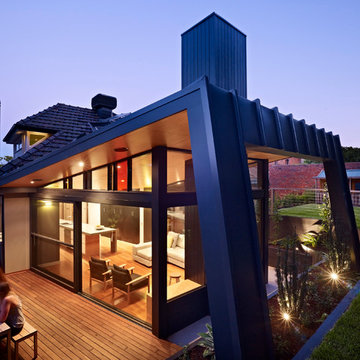2 082 foton på modernt violett hus
Sortera efter:
Budget
Sortera efter:Populärt i dag
161 - 180 av 2 082 foton
Artikel 1 av 3
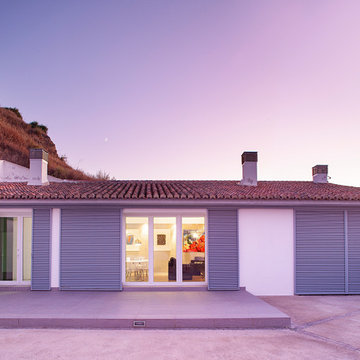
Reforma y ampliación de VIVIENDA CUEVA. Hábitat tradicional en cueva, adaptándola a los estándares actuales de habitabilidad. Bioclimática.
Idéer för ett mellanstort modernt vitt hus, med allt i ett plan, pulpettak och tak med takplattor
Idéer för ett mellanstort modernt vitt hus, med allt i ett plan, pulpettak och tak med takplattor
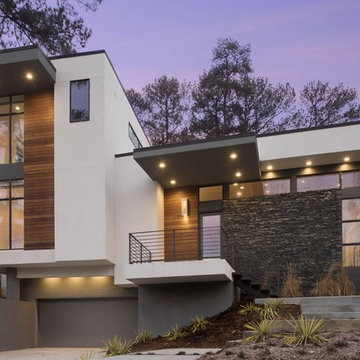
Galina Coada, Architectural Photographer
Inspiration för ett stort funkis grått stenhus, med två våningar och platt tak
Inspiration för ett stort funkis grått stenhus, med två våningar och platt tak
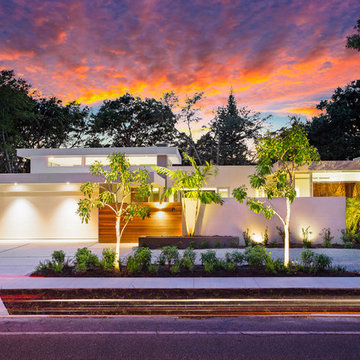
Ryan Gamma Photography
Sarasota, FL
Longboat Key, FL
Casey Key, FL
Siesta Key, FL
Venice, FL
Lakewood Ranch, FL
Foto på ett stort funkis vitt hus, med allt i ett plan och platt tak
Foto på ett stort funkis vitt hus, med allt i ett plan och platt tak
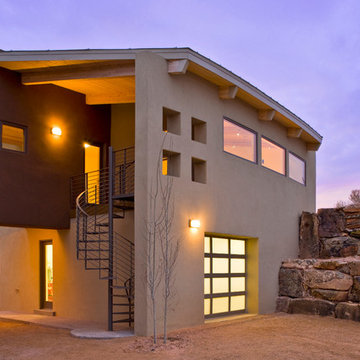
Patrick Coulie
Idéer för att renovera ett stort funkis brunt hus, med två våningar och stuckatur
Idéer för att renovera ett stort funkis brunt hus, med två våningar och stuckatur
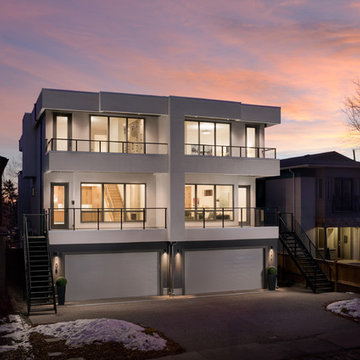
Photo: Joel Klassen at Klassen Photography
Bild på ett stort funkis grått flerfamiljshus, med tre eller fler plan och stuckatur
Bild på ett stort funkis grått flerfamiljshus, med tre eller fler plan och stuckatur
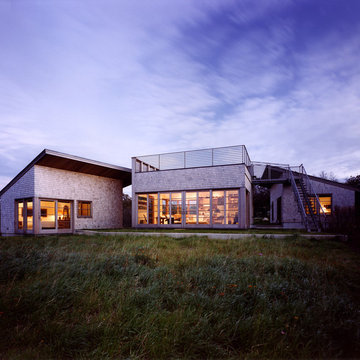
Exterior; Photo Credit: Chuck Choi
Idéer för att renovera ett litet funkis trähus, med allt i ett plan
Idéer för att renovera ett litet funkis trähus, med allt i ett plan
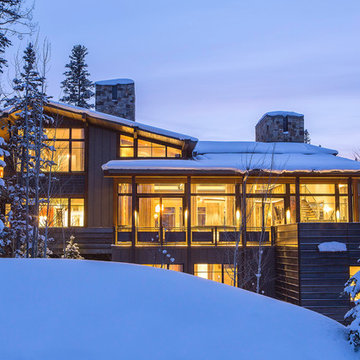
Josh Johnson
Idéer för att renovera ett mycket stort funkis brunt hus, med tre eller fler plan och blandad fasad
Idéer för att renovera ett mycket stort funkis brunt hus, med tre eller fler plan och blandad fasad
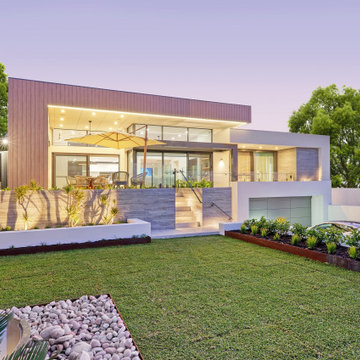
Introducing Our Latest Masterpiece – The Hideaway Retreat - 7 Locke Crescent East Fremantle
Open Times- see our website
When it comes to seeing potential in a building project there are few specialists more adept at putting it all together than Andre and the team at Empire Building Company.
We invite you to come on in and view just what attention to detail looks like.
During a visit we can outline for you why we selected this block of land, our response to it from a design perspective and the completed outcome a double storey elegantly crafted residence focussing on the likely occupiers needs and lifestyle.
In today’s market place the more flexible a home is in form and function the more desirable it will be to live in. This has the dual effect of enhancing lifestyle for its occupants and making the home desirable to a broad market at time of sale and in so doing preserving value.
“From the street the home has a bold presence. Once you step inside, the interior has been designed to have a calming retreat feel to accommodate a modern family, executive or retiring couple or even a family considering having their ageing parents move in.” Andre Malecky
A hallmark of this home, not uncommon when developing in a residential infill location is the clever integration of engineering solutions to the home’s construction. At Empire we revel in this type of construction and design challenged situations and we go to extraordinary lengths to get the solution that best fits budget, timeliness and living amenity. In this home our solution was to employ a two-level strategic geometric design with a specifically engineered cantilevered roof that provides essential amenity but serves to accentuate the façade.
Whilst the best solution for this home was to demolish and build brand new, this is not always the case. At Empire we have extensive experience is working with clients in renovating their existing home and transforming it into their dream home.
This home was strategically positioned to maximise available views, northern exposure and natural light into the residence. Energy Efficiency has been considered for the end user by introduction of double-glazed windows, Velux roof window, insulated roof panels, ceiling and wall insulation, solar panels and even comes with a 3Ph electric car charge point in the opulently tiled garage. Some of the latest user-friendly automation, electronics and appliances will also make the living experience very satisfying.
We invite you to view our latest show home and to discuss with us your current living challenges and aspirations. Being a custom boutique builder, we assess your situation, the block, the current structure and look for ways to maximise the full potential of the location, topography and design brief.
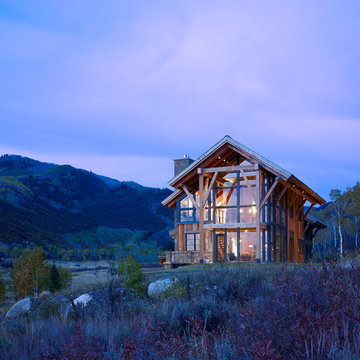
David Patterson for Gerber Berend Design Build, Steamboat Springs, Colorado.
Inspiration för mellanstora moderna bruna trähus, med två våningar och sadeltak
Inspiration för mellanstora moderna bruna trähus, med två våningar och sadeltak
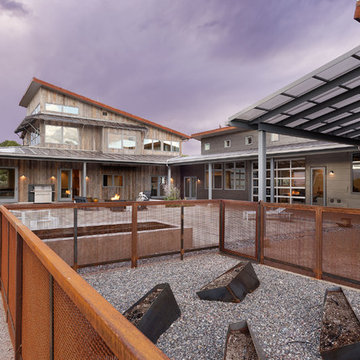
PHOTOS: Mountain Home Photo
CONTRACTOR: 3C Construction
Main level living: 1455 sq ft
Upper level Living: 1015 sq ft
Guest Wing / Office: 520 sq ft
Total Living: 2990 sq ft
Studio Space: 1520 sq ft
2 Car Garage : 575 sq ft
General Contractor: 3C Construction: Steve Lee
The client, a sculpture artist, and his wife came to J.P.A. only wanting a studio next to their home. During the design process it grew to having a living space above the studio, which grew to having a small house attached to the studio forming a compound. At this point it became clear to the client; the project was outgrowing the neighborhood. After re-evaluating the project, the live / work compound is currently sited in a natural protected nest with post card views of Mount Sopris & the Roaring Fork Valley. The courtyard compound consist of the central south facing piece being the studio flanked by a simple 2500 sq ft 2 bedroom, 2 story house one the west side, and a multi purpose guest wing /studio on the east side. The evolution of this compound came to include the desire to have the building blend into the surrounding landscape, and at the same time become the backdrop to create and display his sculpture.
“Jess has been our architect on several projects over the past ten years. He is easy to work with, and his designs are interesting and thoughtful. He always carefully listens to our ideas and is able to create a plan that meets our needs both as individuals and as a family. We highly recommend Jess Pedersen Architecture”.
- Client
“As a general contractor, I can highly recommend Jess. His designs are very pleasing with a lot of thought put in to how they are lived in. He is a real team player, adding greatly to collaborative efforts and making the process smoother for all involved. Further, he gets information out on or ahead of schedule. Really been a pleasure working with Jess and hope to do more together in the future!”
Steve Lee - 3C Construction
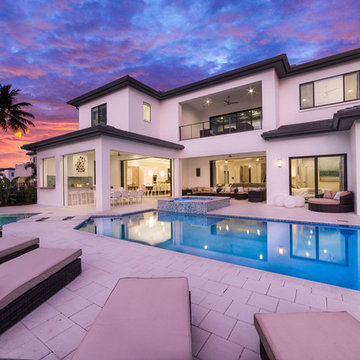
Idéer för ett mycket stort modernt vitt hus, med två våningar, stuckatur och valmat tak
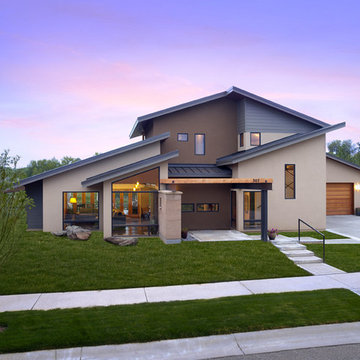
This project is a tribute to the owners’ love of nature and the environment around them. This sustainable home features a continuous trellis and rammed earth wall that begin outside the entrance and continue through the interior living spaces to the other side, blurring the boundaries between inside and out. Passive solar design and thermal absorbent qualities of the rammed earth contribute towards stabilizing temperature swings, while a high efficiency geothermal supplied radiant floor heating system as well as soy based insulation in the roof and walls contribute to the home’s environmental consciousness.
Photo Credit: Tim O'Hara
2 082 foton på modernt violett hus
9
