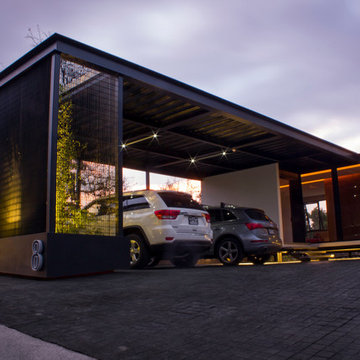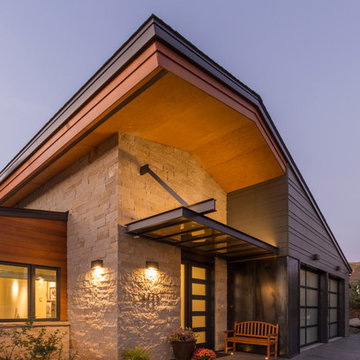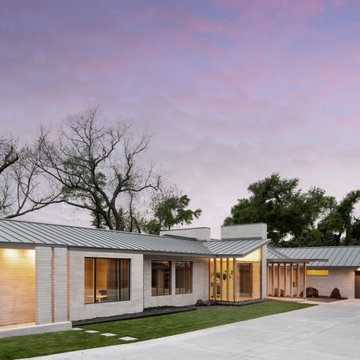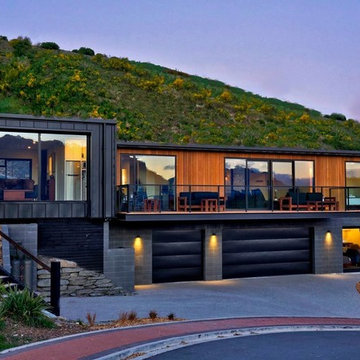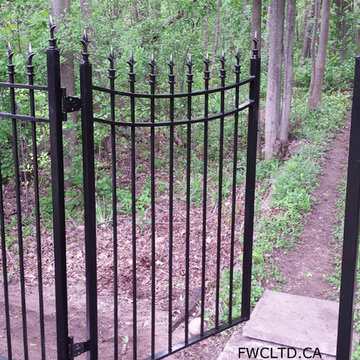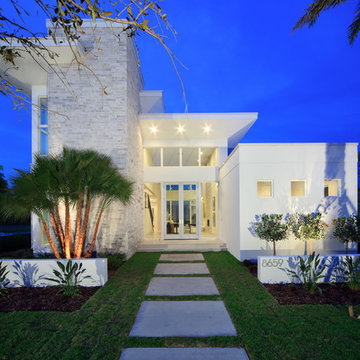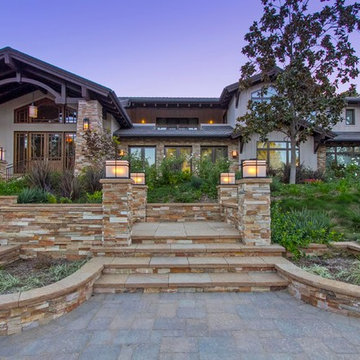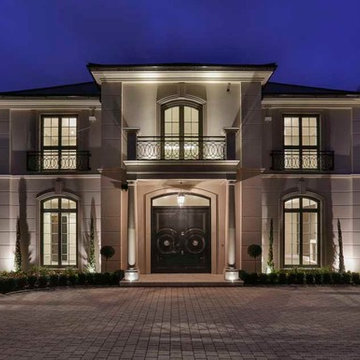2 085 foton på modernt violett hus
Sortera efter:
Budget
Sortera efter:Populärt i dag
101 - 120 av 2 085 foton
Artikel 1 av 3
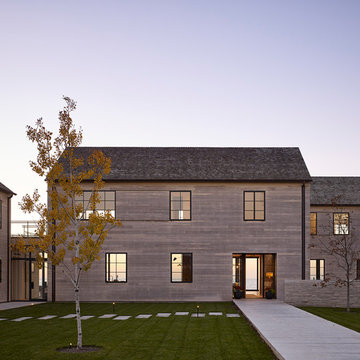
Steve Hall - Hall + Merrick Photographers
Inspiration för ett funkis grått hus, med två våningar och pulpettak
Inspiration för ett funkis grått hus, med två våningar och pulpettak

The Pool House was pushed against the pool, preserving the lot and creating a dynamic relationship between the 2 elements. A glass garage door was used to open the interior onto the pool.
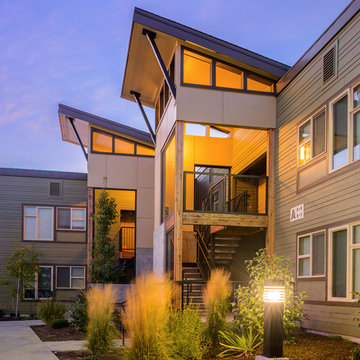
Crest Butte Apartments is a 52 unit complex located in the heart of Bend. The project consisted of a complete interior and exterior rehabilitation of the existing buildings. The modern design of the updated facades will be a bold new approach for this area of Bend. It will revitalize and bring a sense of pride and style to the aging apartment complex. Energy efficiency is a priority with the remodel. Window sizes were increased to maximize daylight, insulation was added to surpass Oregon’s already strict energy code. Photography by Alan Brandt
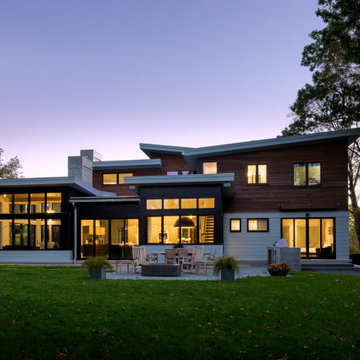
TEAM
Architect: LDa Architecture & Interiors
Interior Design: LDa Architecture & Interiors
Builder: Denali Construction
Landscape Architect: Matthew Cunningham Landscape Design
Photographer: Greg Premru Photography

Exterior View
Ciro Coelho
Exempel på ett stort modernt vitt hus, med allt i ett plan och platt tak
Exempel på ett stort modernt vitt hus, med allt i ett plan och platt tak

メイン道路沿線の家 撮影 岡本公二
Bild på ett mellanstort funkis vitt hus, med två våningar och platt tak
Bild på ett mellanstort funkis vitt hus, med två våningar och platt tak
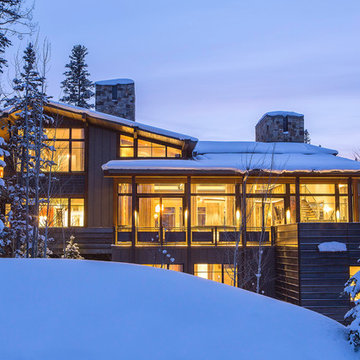
Josh Johnson
Idéer för att renovera ett mycket stort funkis brunt hus, med tre eller fler plan och blandad fasad
Idéer för att renovera ett mycket stort funkis brunt hus, med tre eller fler plan och blandad fasad
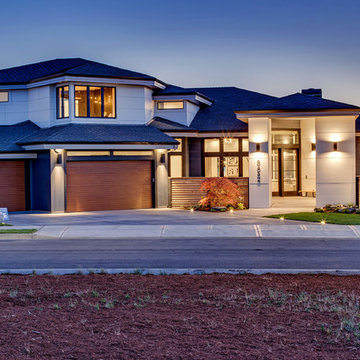
Stephen Fiddes
Inspiration för stora moderna vita hus, med två våningar, stuckatur, valmat tak och tak i shingel
Inspiration för stora moderna vita hus, med två våningar, stuckatur, valmat tak och tak i shingel
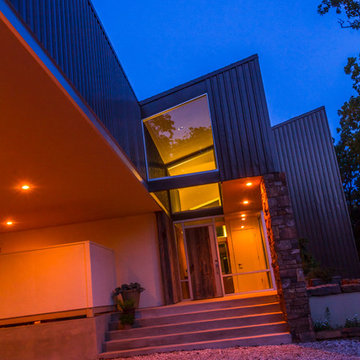
Kirk Lanier Photography
Idéer för ett stort modernt brunt hus, med två våningar och blandad fasad
Idéer för ett stort modernt brunt hus, med två våningar och blandad fasad
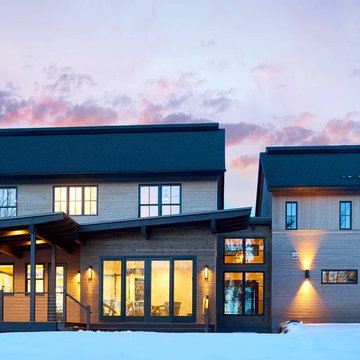
David Patterson Photography
Idéer för att renovera ett funkis brunt hus, med två våningar, sadeltak och tak i shingel
Idéer för att renovera ett funkis brunt hus, med två våningar, sadeltak och tak i shingel
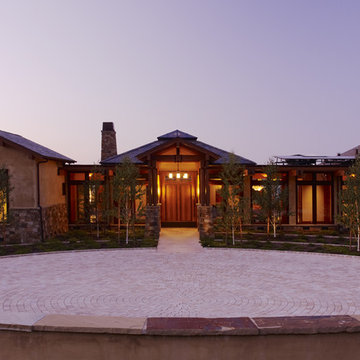
Who says green and sustainable design has to look like it? Designed to emulate the owner’s favorite country club, this fine estate home blends in with the natural surroundings of it’s hillside perch, and is so intoxicatingly beautiful, one hardly notices its numerous energy saving and green features.
Durable, natural and handsome materials such as stained cedar trim, natural stone veneer, and integral color plaster are combined with strong horizontal roof lines that emphasize the expansive nature of the site and capture the “bigness” of the view. Large expanses of glass punctuated with a natural rhythm of exposed beams and stone columns that frame the spectacular views of the Santa Clara Valley and the Los Gatos Hills.
A shady outdoor loggia and cozy outdoor fire pit create the perfect environment for relaxed Saturday afternoon barbecues and glitzy evening dinner parties alike. A glass “wall of wine” creates an elegant backdrop for the dining room table, the warm stained wood interior details make the home both comfortable and dramatic.
The project’s energy saving features include:
- a 5 kW roof mounted grid-tied PV solar array pays for most of the electrical needs, and sends power to the grid in summer 6 year payback!
- all native and drought-tolerant landscaping reduce irrigation needs
- passive solar design that reduces heat gain in summer and allows for passive heating in winter
- passive flow through ventilation provides natural night cooling, taking advantage of cooling summer breezes
- natural day-lighting decreases need for interior lighting
- fly ash concrete for all foundations
- dual glazed low e high performance windows and doors
Design Team:
Noel Cross+Architects - Architect
Christopher Yates Landscape Architecture
Joanie Wick – Interior Design
Vita Pehar - Lighting Design
Conrado Co. – General Contractor
Marion Brenner – Photography
2 085 foton på modernt violett hus
6
