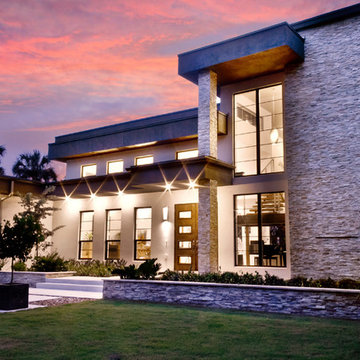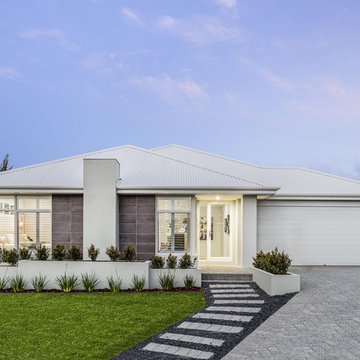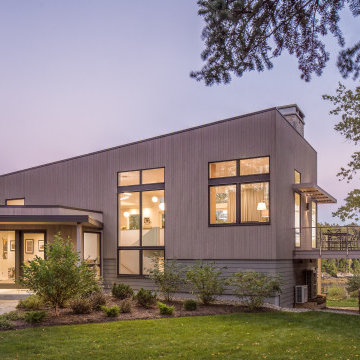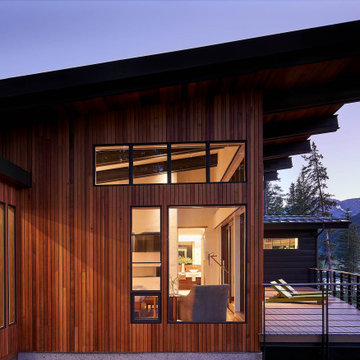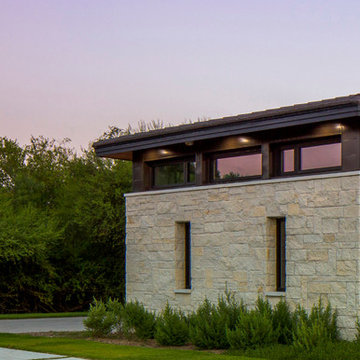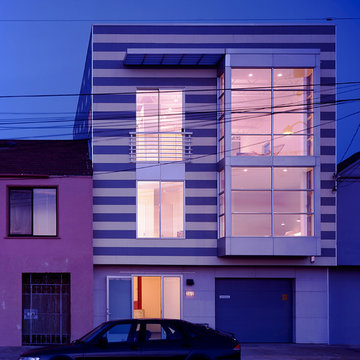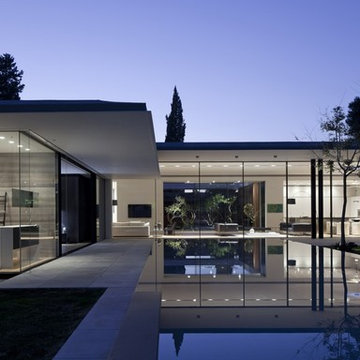2 082 foton på modernt violett hus
Sortera efter:
Budget
Sortera efter:Populärt i dag
61 - 80 av 2 082 foton
Artikel 1 av 3
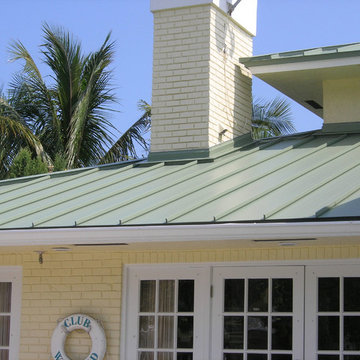
Some of the Benefits of Metal Roofing Include:
Durability -According to the Metal Roofing Alliance, a metal roof will last two to three times longer than a traditional asphalt shingle roof. Metal coatings allow metal roofs to last longer than any other type of roof. A high-quality metal roof will likely be the last roof you'll ever need. Resistant to cracking, shrinking and eroding, metal roofing systems can also withstand extreme weather conditions. Metal roofs are expected to last for the life of the building.
Increase in Resale Value - Metal roof can improve the value of a home by between 1 percent and 6 percent.
Energy Efficient - Many residential metal roofs now utilize reflective pigment technology, which results in overall home energy efficiency, and lower utility bills. Metal roofs can reduce your energy bill by up to 30%.
Weather Resistant - Metal roofs are fire resistant and hold up well in storms and heavy winds.
Environmentally Friendly - All metal roofs are made from 30-60% recycled material which will reduce landfill waste.
Appearance - There is an endless choice of roof colors and style options.Residential metal roofs are available in a wide variety of design to complement any style home.
Cost - Because of metal's fire resistance, home buyers in almost 20 states can receive up to a 35% discount on their insurance premiums. Additionally, metal roofing can save up to 40% in annual energy costs, and some systems qualify for the Federal Energy Tax Credits.

Idéer för ett mellanstort modernt grått hus, med allt i ett plan, fiberplattor i betong, pulpettak och tak i metall

Lightbox 23 is a modern infill project in inner NE Portland. The project was designed and constructed as a net zero building and has been certified by Earth Advantage.
Photo credit: Josh Partee Photography
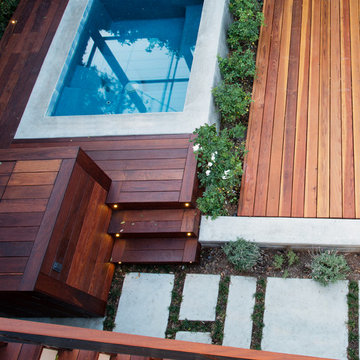
Kristina Sado
Inspiration för mellanstora moderna vita hus, med två våningar, stuckatur och platt tak
Inspiration för mellanstora moderna vita hus, med två våningar, stuckatur och platt tak
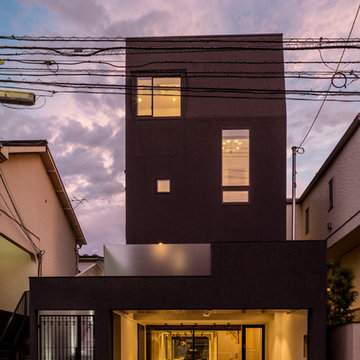
落ち着いたトーンの左官仕上げによる外観。
撮影:淺川敏
Foto på ett stort funkis svart hus, med tre eller fler plan, stuckatur, pulpettak och tak i metall
Foto på ett stort funkis svart hus, med tre eller fler plan, stuckatur, pulpettak och tak i metall

Exterior work consisting of garage door fully stripped and sprayed to the finest finish with new wood waterproof system and balcony handrail bleached and varnished.
https://midecor.co.uk/door-painting-services-in-putney/
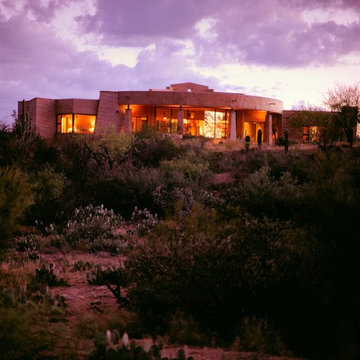
A contemporary adobe hacienda with large expanses of glass to maximize mountain views and it's connection to the stunning desert landscape.
Photo by Ray Douglas
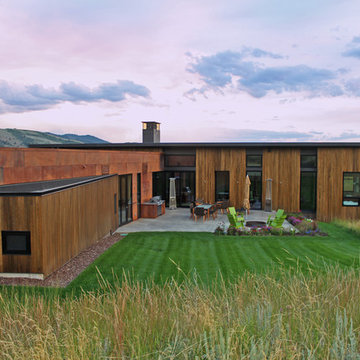
Extensive valley and mountain views inspired the siting of this simple L-shaped house that is anchored into the landscape. This shape forms an intimate courtyard with the sweeping views to the south. Looking back through the entry, glass walls frame the view of a significant mountain peak justifying the plan skew.
The circulation is arranged along the courtyard in order that all the major spaces have access to the extensive valley views. A generous eight-foot overhang along the southern portion of the house allows for sun shading in the summer and passive solar gain during the harshest winter months. The open plan and generous window placement showcase views throughout the house. The living room is located in the southeast corner of the house and cantilevers into the landscape affording stunning panoramic views.
Project Year: 2012

A stunning 16th Century listed Queen Anne Manor House with contemporary Sky-Frame extension which features stunning Janey Butler Interiors design and style throughout. The fabulous contemporary zinc and glass extension with its 3 metre high sliding Sky-Frame windows allows for incredible views across the newly created garden towards the newly built Oak and Glass Gym & Garage building. When fully open the space achieves incredible indoor-outdoor contemporary living. A wonderful real life luxury home project designed, built and completed by Riba Llama Architects & Janey Butler Interiors of the Llama Group of Design companies.
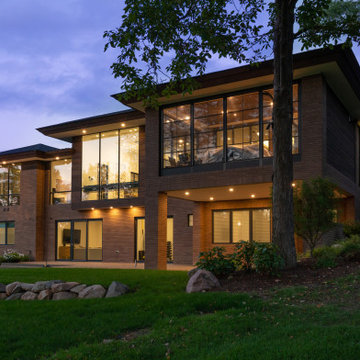
This home is inspired by the Frank Lloyd Wright Robie House in Chicago and features large overhangs and a shallow sloped hip roof. The exterior features long pieces of Indiana split-faced limestone in varying heights and elongated norman brick with horizontal raked joints and vertical flush joints to further emphasize the linear theme. The courtyard features a combination of exposed aggregate and saw-cut concrete while the entry steps are porcelain tile. The siding and fascia are wire-brushed African mahogany with a smooth mahogany reveal between boards.
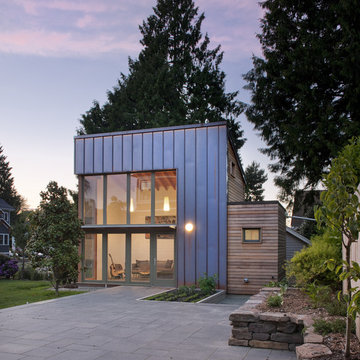
The Garden Pavilion is a detatched accessory dwelling unit off a main house located in Seattle. The 400sf structure holds many functions for the family: part office space, music room for their kids, and guest suite for extended family. Large vertical windows provide ample views to the outdoors.
Photos by Aaron Leitz Photography

This picture, caught at sunrise, highlights the contrast of materials that is hallmark to the contemporary modern home. Shinta Muljani, who designed her home, had a vision of stone, modern, and wood siding working in harmony together.
The siding is James Hardie panels with Tamlyn recessed channel spacers. The entry door is stained, clear vertical grain fir. Instead of wood, we recommended horizontally applied Fiberon Composite siding. This material offers the warm tones of wood while virtually eliminating the high maintenance of wood. The windows are Marvin All-Ultrex, fiberglass.

Rear elevation west wing
Foto på ett mycket stort funkis brunt stenhus, med två våningar och platt tak
Foto på ett mycket stort funkis brunt stenhus, med två våningar och platt tak
2 082 foton på modernt violett hus
4
