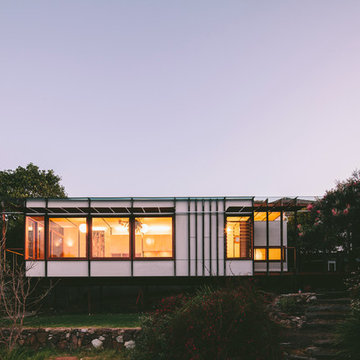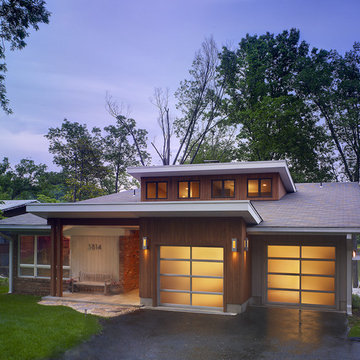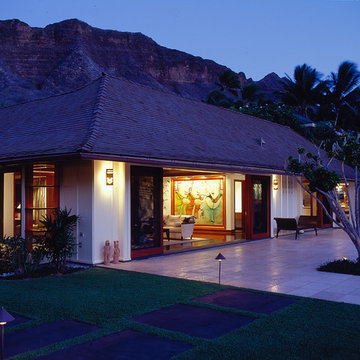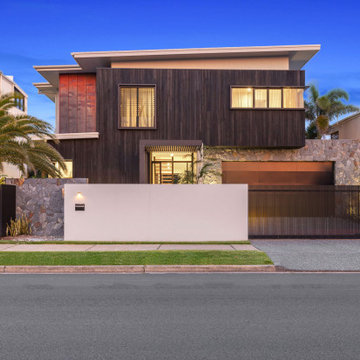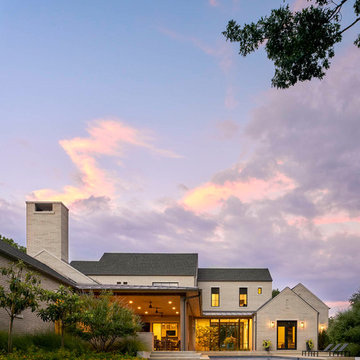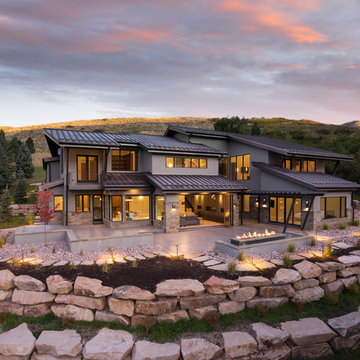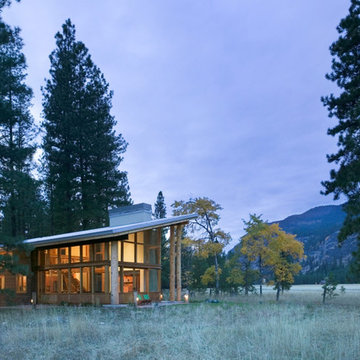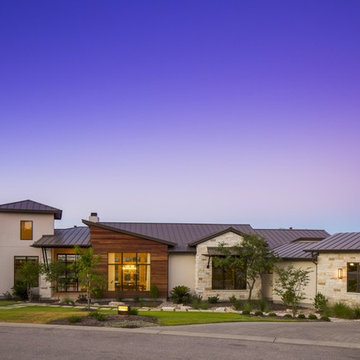2 082 foton på modernt violett hus
Sortera efter:
Budget
Sortera efter:Populärt i dag
81 - 100 av 2 082 foton
Artikel 1 av 3
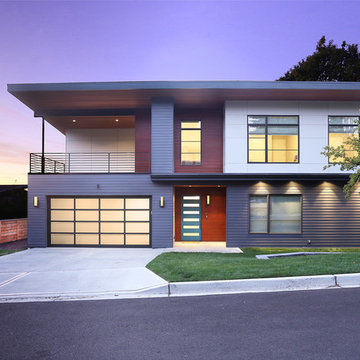
Exterior front of house
Bild på ett stort funkis blått hus, med två våningar, blandad fasad och platt tak
Bild på ett stort funkis blått hus, med två våningar, blandad fasad och platt tak
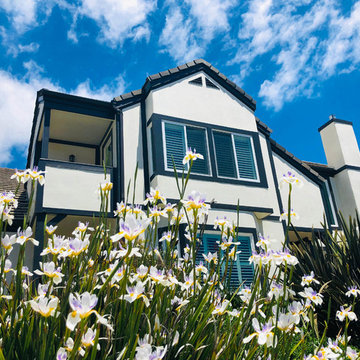
Malibu, CA - Whole Home Remodel - Entire Exterior Remodel
For the exterior of the home, we installed new windows around the entire home, a complete roof replacement, the re-stuccoing of the entire exterior, replacement of the windows, trim and fascia and a fresh exterior paint to finish.
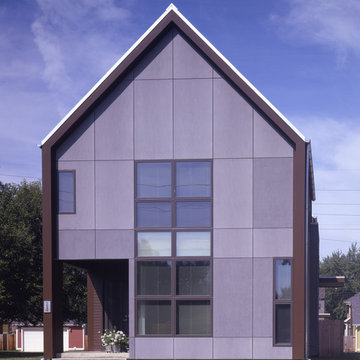
Photo by Greg Murphey
Inredning av ett modernt mellanstort hus, med två våningar och sadeltak
Inredning av ett modernt mellanstort hus, med två våningar och sadeltak
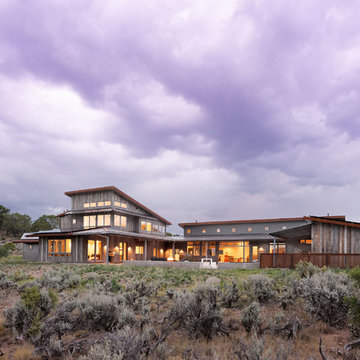
PHOTOS: Mountain Home Photo
CONTRACTOR: 3C Construction
Main level living: 1455 sq ft
Upper level Living: 1015 sq ft
Guest Wing / Office: 520 sq ft
Total Living: 2990 sq ft
Studio Space: 1520 sq ft
2 Car Garage : 575 sq ft
General Contractor: 3C Construction: Steve Lee
The client, a sculpture artist, and his wife came to J.P.A. only wanting a studio next to their home. During the design process it grew to having a living space above the studio, which grew to having a small house attached to the studio forming a compound. At this point it became clear to the client; the project was outgrowing the neighborhood. After re-evaluating the project, the live / work compound is currently sited in a natural protected nest with post card views of Mount Sopris & the Roaring Fork Valley. The courtyard compound consist of the central south facing piece being the studio flanked by a simple 2500 sq ft 2 bedroom, 2 story house one the west side, and a multi purpose guest wing /studio on the east side. The evolution of this compound came to include the desire to have the building blend into the surrounding landscape, and at the same time become the backdrop to create and display his sculpture.
“Jess has been our architect on several projects over the past ten years. He is easy to work with, and his designs are interesting and thoughtful. He always carefully listens to our ideas and is able to create a plan that meets our needs both as individuals and as a family. We highly recommend Jess Pedersen Architecture”.
- Client
“As a general contractor, I can highly recommend Jess. His designs are very pleasing with a lot of thought put in to how they are lived in. He is a real team player, adding greatly to collaborative efforts and making the process smoother for all involved. Further, he gets information out on or ahead of schedule. Really been a pleasure working with Jess and hope to do more together in the future!”
Steve Lee - 3C Construction
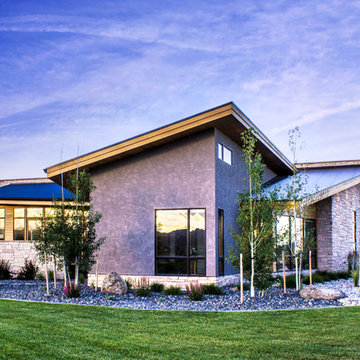
Photography by John Gibbons
Project by Studio H:T principal in charge Brad Tomecek (now with Tomecek Studio Architecture). This contemporary custom home forms itself based on specific view vectors to Long's Peak and the mountains of the front range combined with the influence of a morning and evening court to facilitate exterior living. Roof forms undulate to allow clerestory light into the space, while providing intimate scale for the exterior areas. A long stone wall provides a reference datum that links public and private and inside and outside into a cohesive whole.
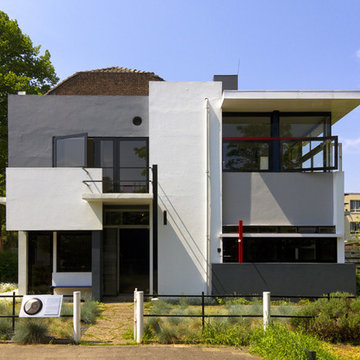
Schröder House (1924), Utrecht, Netherlands, designed by Gerrit Rietveld
Photograph: Wojtek Gurak' photostream on flickr, used under the Creative Commons license.
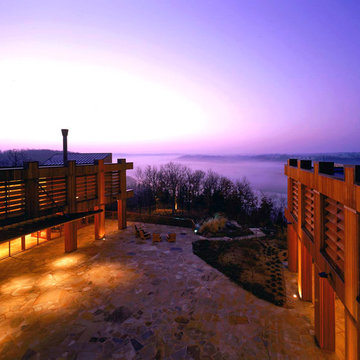
Early morning mist on the Osage River in late autumn. Note the planted linkage with the woods below.
Photo: Timothy Hursley
Foto på ett funkis trähus
Foto på ett funkis trähus
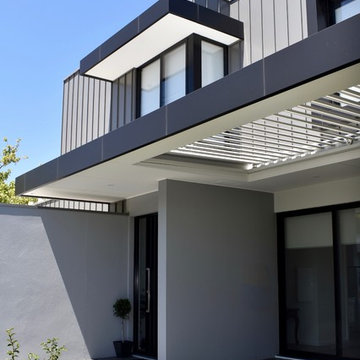
The operable roof allows sun control on this north facing terrace
Idéer för funkis hus
Idéer för funkis hus
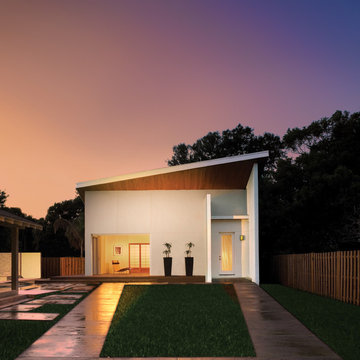
This project in Sarasota, Florida centered on creating an elegant backyard living space in which the Owners could live and entertain. Both design professionals, they requested a new pool house, pool and landscape layout that embraced modern design but had a sensitivity to the adjacent 1926 historic home that would share the site.
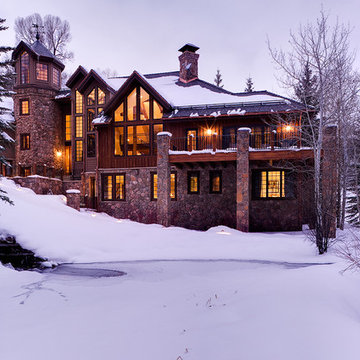
Exempel på ett stort modernt grått hus, med tre eller fler plan, valmat tak och tak i shingel
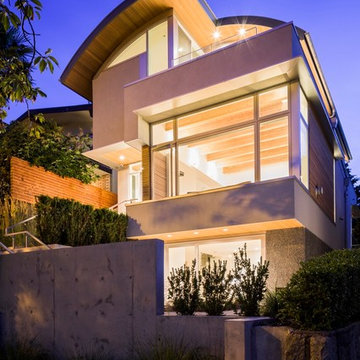
Photography: Lucas Finlay
Idéer för ett mellanstort modernt grått hus, med tre eller fler plan och blandad fasad
Idéer för ett mellanstort modernt grått hus, med tre eller fler plan och blandad fasad
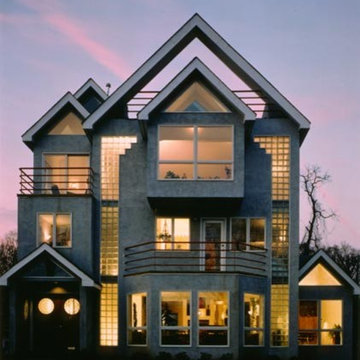
Bild på ett stort funkis grått betonghus, med tre eller fler plan och sadeltak
2 082 foton på modernt violett hus
5
