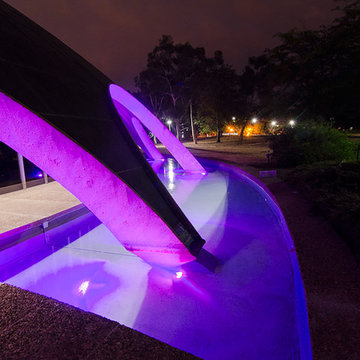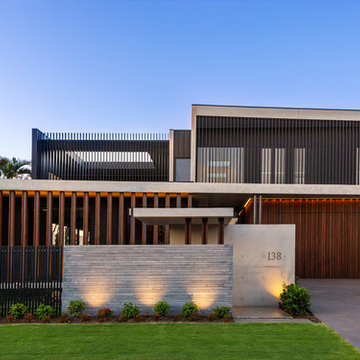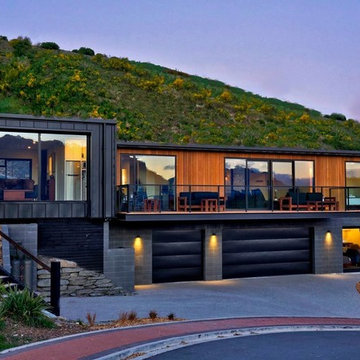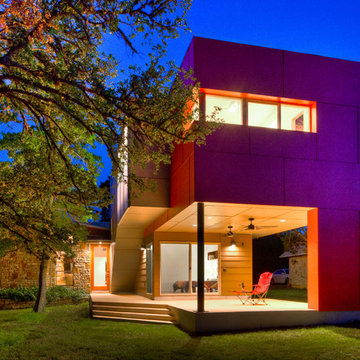2 082 foton på modernt violett hus
Sortera efter:
Budget
Sortera efter:Populärt i dag
141 - 160 av 2 082 foton
Artikel 1 av 3
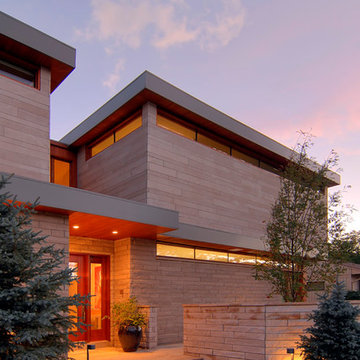
Modern inredning av ett stort beige hus, med två våningar, blandad fasad och pulpettak
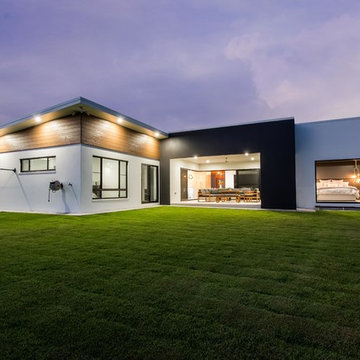
Liz Andrews Photography and Design
Idéer för att renovera ett mellanstort funkis vitt hus, med allt i ett plan, pulpettak och tak i metall
Idéer för att renovera ett mellanstort funkis vitt hus, med allt i ett plan, pulpettak och tak i metall
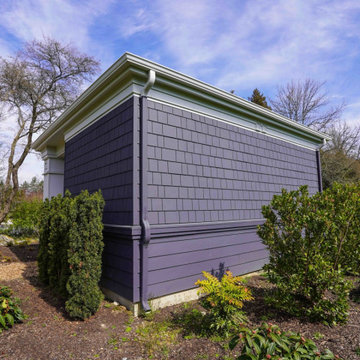
Charcoal siding, with its tremendous range and adaptability, looks equally in the outdoors when coupled with materials that are fascinated by the landscape. The exterior is exquisite from Fiber Cement Lap Siding and Fiber Cement Shingle Siding which is complemented with white door trims and frieze board. The appeal of this charcoal grey siding as an exterior tint is its flexibility and versatility. Subtle changes in tone and surrounding frame may result in a stunning array of home designs!
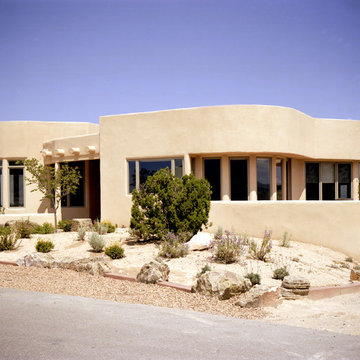
Modern inredning av ett stort vitt hus, med två våningar, stuckatur och platt tak
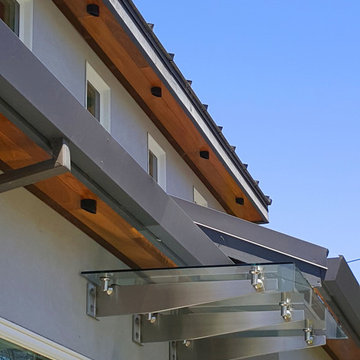
Custom glass awning
Inredning av ett modernt hus, med allt i ett plan och stuckatur
Inredning av ett modernt hus, med allt i ett plan och stuckatur
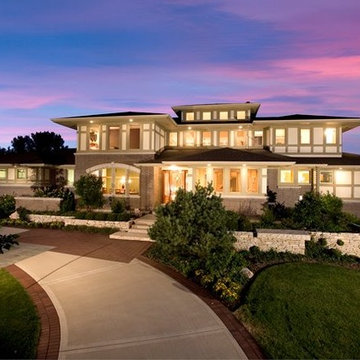
Idéer för mycket stora funkis beige hus, med tre eller fler plan, blandad fasad och valmat tak
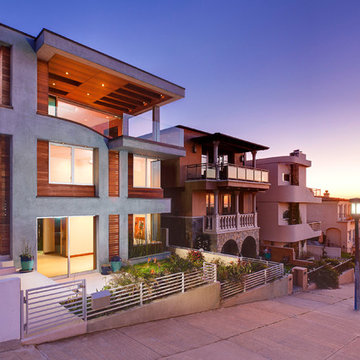
Ocean view setting for the new home.
Photographer: Clark Dugger
Foto på ett mellanstort funkis grått hus, med tre eller fler plan, stuckatur och platt tak
Foto på ett mellanstort funkis grått hus, med tre eller fler plan, stuckatur och platt tak
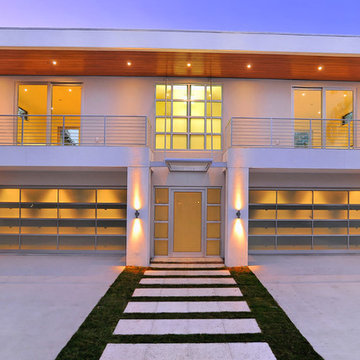
The concept began with creating an international style modern residence taking full advantage of the 360 degree views of Sarasota downtown, the Gulf of Mexico, Sarasota Bay and New Pass. A court yard is surrounded by the home which integrates outdoor and indoor living.
This 6,400 square foot residence is designed around a central courtyard which connects the garage and guest house in the front, to the main house in the rear via fire bowl and lap pool lined walkway on the first level and bridge on the second level. The architecture is ridged yet fluid with the use of teak stained cypress and shade sails that create fluidity and movement in the architecture. The courtyard becomes a private day and night-time oasis with fire, water and cantilevered stair case leading to the front door which seconds as bleacher style seating for watching swimmers in the 60 foot long wet edge lap pool. A royal palm tree orchard frame the courtyard for a true tropical experience.
The façade of the residence is made up of a series of picture frames that frame the architecture and the floor to ceiling glass throughout. The rear covered balcony takes advantage of maximizing the views with glass railings and free spanned structure. The bow of the balcony juts out like a ship breaking free from the rear frame to become the second level scenic overlook. This overlook is rivaled by the full roof top terrace that is made up of wood decking and grass putting green which has a 360 degree panorama of the surroundings.
The floor plan is a reverse style plan with the secondary bedrooms and rooms on the first floor and the great room, kitchen and master bedroom on the second floor to maximize the views in the most used rooms of the house. The residence accomplishes the goals in which were set forth by creating modern design in scale, warmth, form and function.
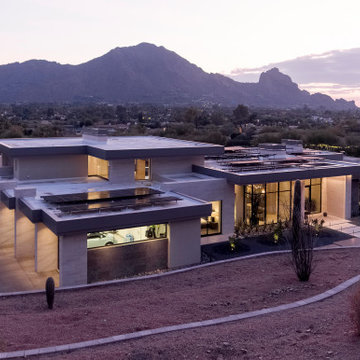
Modern architecture at its finest, this award-winning home was formerly described as a dated McMansion. Now a modernistic retreat with a rooftop solar energy system, it's not only sustainable but architecturally distinctive.
Project Details // Now and Zen
Renovation, Paradise Valley, Arizona
Architecture: Drewett Works
Builder: Brimley Development
Interior Designer: Ownby Design
Photographer: Dino Tonn
Exterior limestone: Solstice Stone
Windows (Arcadia): Elevation Window & Door
https://www.drewettworks.com/now-and-zen/
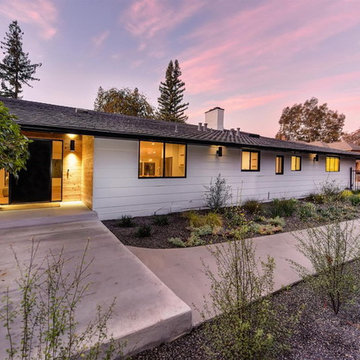
Idéer för stora funkis vita hus i flera nivåer, med blandad fasad, sadeltak och tak i shingel
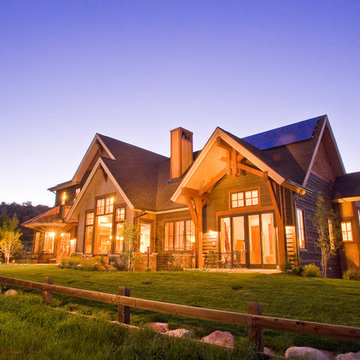
Large views face towards Mount Sopris from this River Valley Ranch home.
photo:axis productions, inc
Modern inredning av ett mellanstort grönt hus, med tre eller fler plan, sadeltak och tak i shingel
Modern inredning av ett mellanstort grönt hus, med tre eller fler plan, sadeltak och tak i shingel
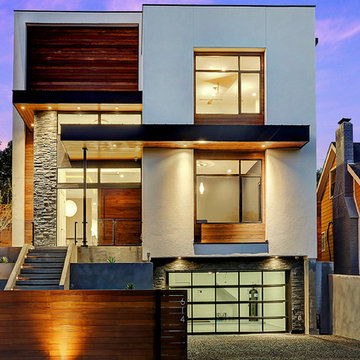
Modern home with roof deck near downtown Houston, Texas. Lower level garage with two floors of living above. Photo by TK Images
Idéer för att renovera ett mellanstort funkis hus, med tre eller fler plan och stuckatur
Idéer för att renovera ett mellanstort funkis hus, med tre eller fler plan och stuckatur
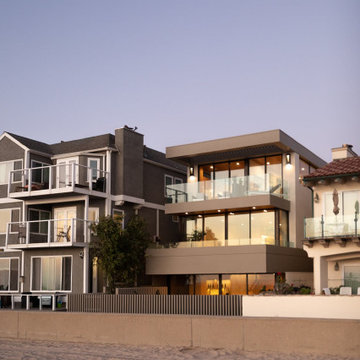
Located six feet from the sand, this residence seeks to reframe the contextual reference of its inhabitants in order to mitigate its highly trafficked location and create a private beach retreat. In parallel to its unobstructed ocean view, the design carves out infinite pockets of nature within the architecture. From the dining room’s bamboo garden to the expansive skylight above the stairwell, moments of serenity have been carefully composed throughout the home in order to make each frame as infinite as the horizon line of the Pacific Ocean.
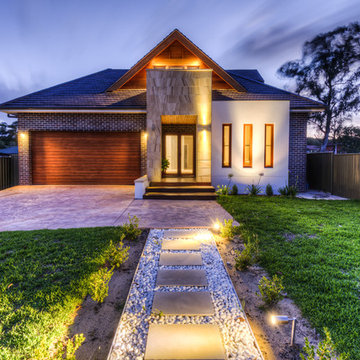
Modern inredning av ett mellanstort flerfärgat hus, med tak i shingel, två våningar, blandad fasad och valmat tak
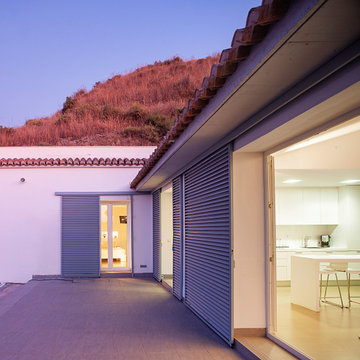
Reforma y ampliación de VIVIENDA CUEVA. Hábitat tradicional en cueva, adaptándola a los estándares actuales de habitabilidad. Bioclimática.
Foto på ett mellanstort funkis vitt hus, med allt i ett plan, pulpettak och tak med takplattor
Foto på ett mellanstort funkis vitt hus, med allt i ett plan, pulpettak och tak med takplattor
2 082 foton på modernt violett hus
8

