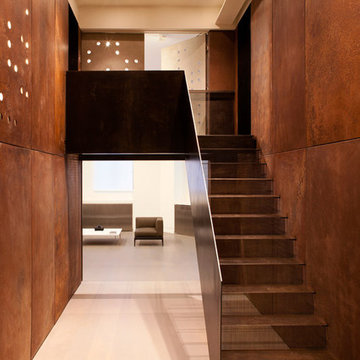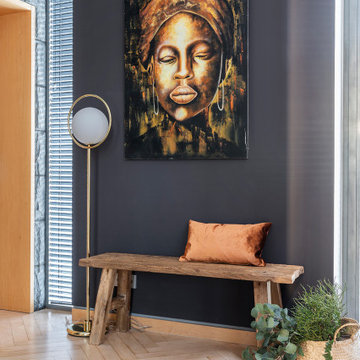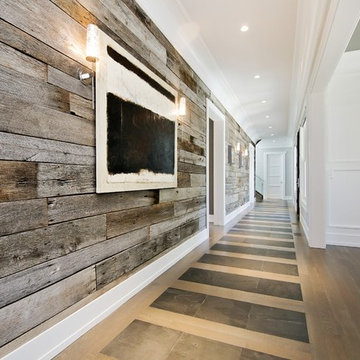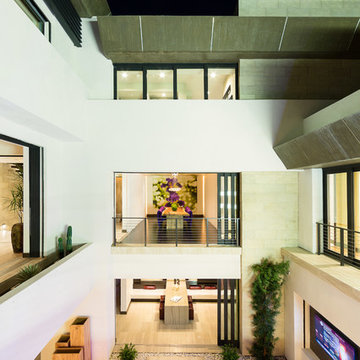1 203 foton på mycket stor modern hall
Sortera efter:
Budget
Sortera efter:Populärt i dag
81 - 100 av 1 203 foton
Artikel 1 av 3
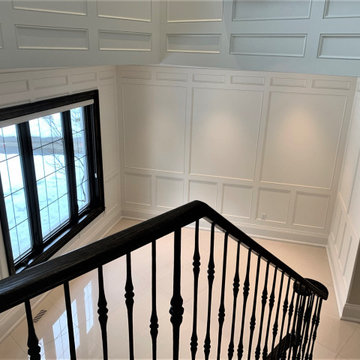
Inspiration för en mycket stor funkis hall, med vita väggar, klinkergolv i porslin och brunt golv
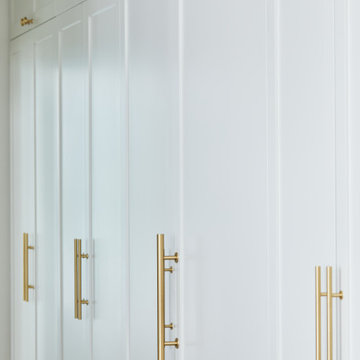
These lovely pure white cabinets are accented by brass hardware.
Bild på en mycket stor funkis hall
Bild på en mycket stor funkis hall
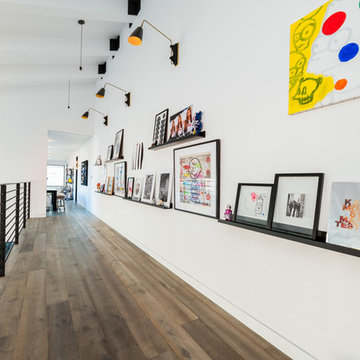
Foto på en mycket stor funkis hall, med vita väggar, grått golv och mellanmörkt trägolv

Idéer för en mycket stor modern hall, med svarta väggar, mellanmörkt trägolv och brunt golv
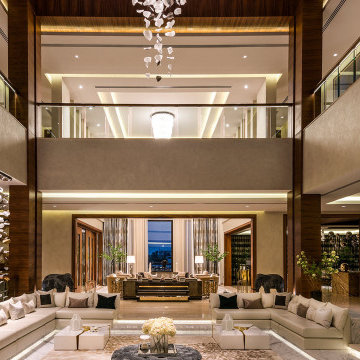
Contemporary Style, Open Floor Plan, Roof Covered Atrium with 3 Seating Sections, Cove Ceilings, Interior Balconies, Glass Railing, Marble Flooring, Large Murano Glass Chandeliers and Decorative Elements, High-Gloss Ebony Wood Custom Doors, Moldings, and Columns Paneling, Custom Large Sectionals in White Leather, Armchairs with Exterior in Taupe Fabric and Off-White Cushions, Ebony Wood with Polished Bronze Details Credenza, Marble Round Coffee Table, two Square with Golden Accents End Tables, Wool and Silk Patterned Custom Area Rugs, Pleated Curtains and Sheers, Light Beige Room Color Palette, Throw Pillows, Accessories, Painting, Plants.
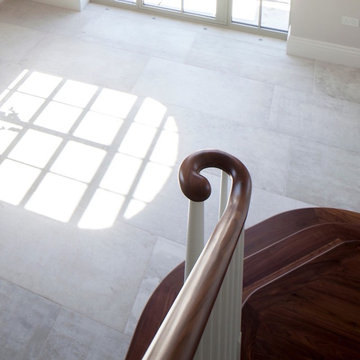
Working with & alongside the Award Winning Llama Property Developments on this fabulous Country House Renovation. The House, in a beautiful elevated position was very dated, cold and drafty. A major Renovation programme was undertaken as well as achieving Planning Permission to extend the property, demolish and move the garage, create a new sweeping driveway and to create a stunning Skyframe Swimming Pool Extension on the garden side of the House. This first phase of this fabulous project was to fully renovate the existing property as well as the two large Extensions creating a new stunning Entrance Hall and back door entrance. The stunning Vaulted Entrance Hall area with arched Millenium Windows and Doors and an elegant Helical Staircase with solid Walnut Handrail and treads. Gorgeous large format Porcelain Tiles which followed through into the open plan look of the new homes interior. John Cullen floor lighting and metal Lutron face plates and switches. Gorgeous Farrow and Ball colour scheme throughout the whole house. This beautiful elegant Entrance Hall is now ready for a stunning Lighting sculpture to take centre stage in the Entrance Hallway as well as elegant furniture. More progress images to come of this wonderful homes transformation coming soon. Images by Andy Marshall
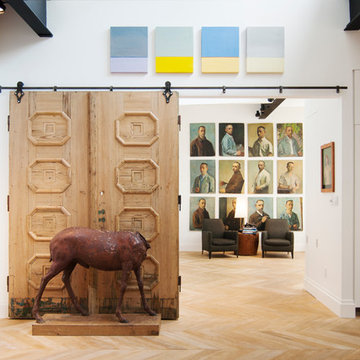
Photo: Adrienne DeRosa © 2015 Houzz
After finding the set of antique doors at auction, Carpenter and Weiss removed several layers of paint, revealing the wood's natural characteristics. They were then joined to form a single panel that when opened offer a view of the master suite's sitting area.
The interplay of opposites is an everpresent quality running through this couple's home, and the bedroom door is no exception. Its rough-hewn quality is offset by the surrounding walls and cabinetry, and black hardware. Although the door serves as a backdrop for art when opened, it is practically a piece of art itself.
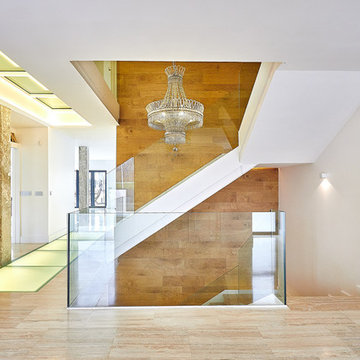
Amplio hall de espacio abiertos
© Carla Capdevila
Inredning av en modern mycket stor hall, med vita väggar och brunt golv
Inredning av en modern mycket stor hall, med vita väggar och brunt golv

Cherry veneer barn doors roll on a curved track that follows the 90 degree arc of the home. Designed by Architect Philetus Holt III, HMR Architects and built by Lasley Construction.
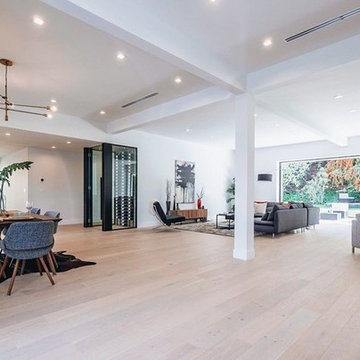
Modern inredning av en mycket stor hall, med vita väggar, ljust trägolv och beiget golv
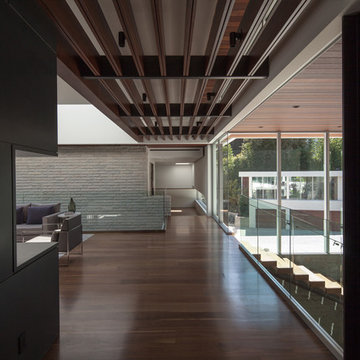
Installation by Century Custom Hardwood Floor in Los Angeles, CA
Inspiration för mycket stora moderna hallar, med mörkt trägolv
Inspiration för mycket stora moderna hallar, med mörkt trägolv
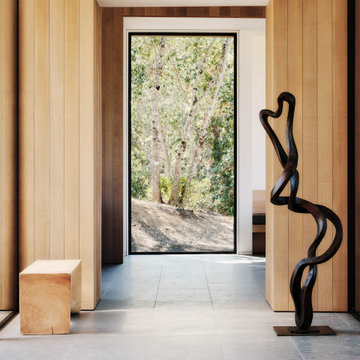
Ann Lowengart Interiors collaborated with Field Architecture and Dowbuilt on this dramatic Sonoma residence featuring three copper-clad pavilions connected by glass breezeways. The copper and red cedar siding echo the red bark of the Madrone trees, blending the built world with the natural world of the ridge-top compound. Retractable walls and limestone floors that extend outside to limestone pavers merge the interiors with the landscape. To complement the modernist architecture and the client's contemporary art collection, we selected and installed modern and artisanal furnishings in organic textures and an earthy color palette.
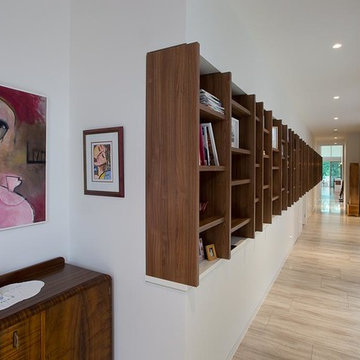
This unique single storey residence designed for a beachfront location, incorporates a tennis court adjacent to the home. The house has a linear plan which allows all rooms to have north facing windows, with views across the tennis court to the bushland beyond. The external living area incorporates retractable glass panels for protection from the SE breezes and adjustable external blinds to provide shading. Internal banquet seating allows the owners to enjoy a restaurant ambience while dining on their home cooked meals.
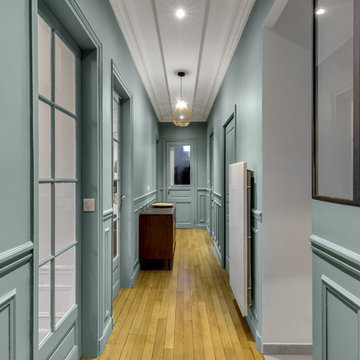
Vue de l'entrée sur le couloir bleu gris et la verrière de la cuisine.
shoootin
Inspiration för mycket stora moderna hallar, med blå väggar, ljust trägolv och beiget golv
Inspiration för mycket stora moderna hallar, med blå väggar, ljust trägolv och beiget golv
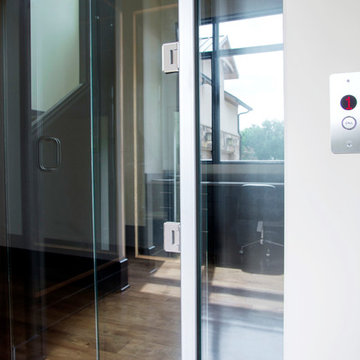
Glass hoistway doors and gates provide an unobstructed view to the front or back of the house while riding the home elevator.
Foto på en mycket stor funkis hall, med vita väggar och mellanmörkt trägolv
Foto på en mycket stor funkis hall, med vita väggar och mellanmörkt trägolv
1 203 foton på mycket stor modern hall
5
