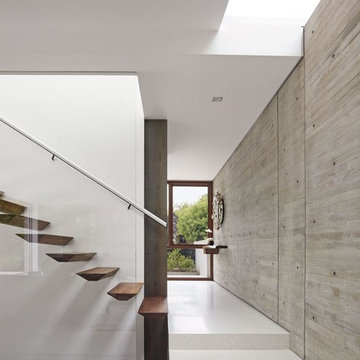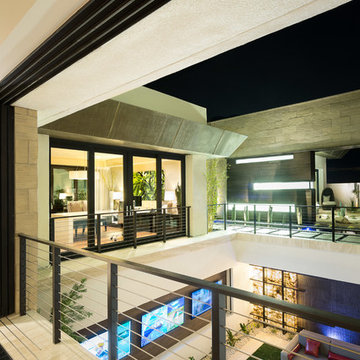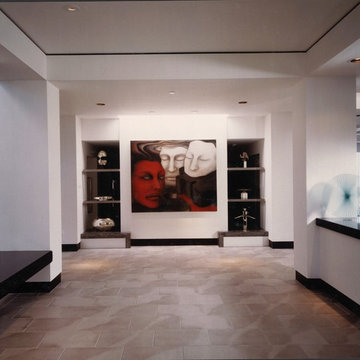1 203 foton på mycket stor modern hall
Sortera efter:
Budget
Sortera efter:Populärt i dag
121 - 140 av 1 203 foton
Artikel 1 av 3
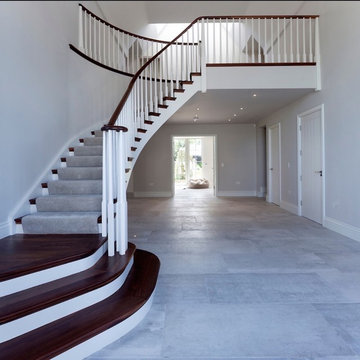
Working with & alongside the Award Winning Llama Property Developments on this fabulous Country House Renovation. The House, in a beautiful elevated position was very dated, cold and drafty. A major Renovation programme was undertaken as well as achieving Planning Permission to extend the property, demolish and move the garage, create a new sweeping driveway and to create a stunning Skyframe Swimming Pool Extension on the garden side of the House. This first phase of this fabulous project was to fully renovate the existing property as well as the two large Extensions creating a new stunning Entrance Hall and back door entrance. The stunning Vaulted Entrance Hall area with arched Millenium Windows and Doors and an elegant Helical Staircase with solid Walnut Handrail and treads. Gorgeous large format Porcelain Tiles which followed through into the open plan look & feel of the new homes interior. John Cullen floor lighting and metal Lutron face plates and switches. Gorgeous Farrow and Ball colour scheme throughout the whole house. This beautiful elegant Entrance Hall is now ready for a stunning Lighting sculpture to take centre stage in the Entrance Hallway as well as elegant furniture. More progress images to come of this wonderful homes transformation coming soon. Images by Andy Marshall
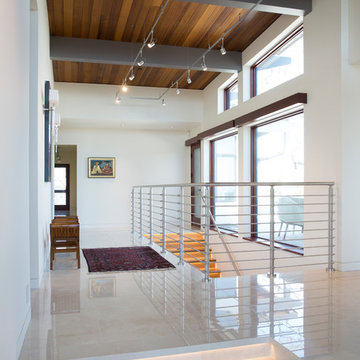
Photography by Paul Dyer
Idéer för att renovera en mycket stor funkis hall, med vita väggar, marmorgolv och vitt golv
Idéer för att renovera en mycket stor funkis hall, med vita väggar, marmorgolv och vitt golv
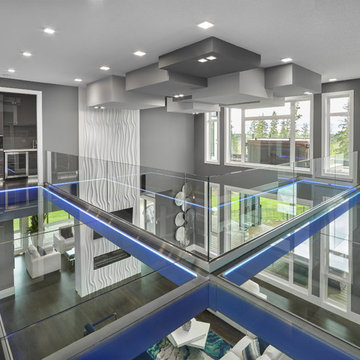
Stunning glass cat walk with Led lighting
Idéer för en mycket stor modern hall, med grå väggar, mörkt trägolv och brunt golv
Idéer för en mycket stor modern hall, med grå väggar, mörkt trägolv och brunt golv
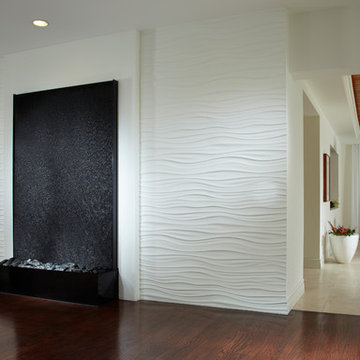
You can go over some of our award winner Interior Design pictures and see all different projects created with most exclusive products available today.
Modern Interior Designs in Miami FL. by J Design Group in Miami.
Home is an incredible or lovely place where most of the people feel comfortable. Yes..! After a long and hectic day, house is the one place where you can relax. Gone are the days, when a “home” meant just a ceiling with four walls. Yes..! That's true, but nowadays a “house” is something beyond your expectation. Therefore, most of the people hire “premises decoration” services.
Nowadays, unlike old-age properties, various new apartments and homes are built to optimize the comfort of modern housing. Yes...! Everyone knows that “Home Decoration” is considered to be one of the most important and hottest trends all over the world. This is an amazing process of using creativity, imaginations and skills. Through this, you can make your house and any other building interesting and amazing. However, if you are looking for these kinds of services for your premises, then “J Design Group” is here just for you.
We are the one that provides renovation services to you so that you can make a building actually look like a house. Yes..! Other ordinary organizations who actually focus on the colors and other decorative items of any space, but we provide all these solutions efficiently. Creative and talented Contemporary Interior Designer under each and every requirement of our precious clients and provide different solutions accordingly. We provide all these services in commercial, residential and industrial sector like homes, restaurants, hotels, corporate facilities and financial institutions remodeling service.
Everyone knows that renovation is the one that makes a building actually look like a house. That's true “design” is the one that complement each and every section of a particular space. So, if you want to change the look of your interior within your budget, then Miami Interior Designers are here just for you. Our experts carefully understand your needs and design an outline plan before rendering outstanding solutions to you.
Interior design decorators of our firm have the potential and appropriate knowledge to decorate any kind of building. We render various reliable and credible solutions to our esteemed customers so that they can easily change the entire ambiance of their premises.
J Design Group – Miami Interior Designers Firm – Modern – Contemporary
Contact us: 305-444-4611
www.JDesignGroup.com
“Home Interior Designers”
"Miami modern"
“Contemporary Interior Designers”
“Modern Interior Designers”
“House Interior Designers”
“Coco Plum Interior Designers”
“Sunny Isles Interior Designers”
“Pinecrest Interior Designers”
"J Design Group interiors"
"South Florida designers"
“Best Miami Designers”
"Miami interiors"
"Miami decor"
“Miami Beach Designers”
“Best Miami Interior Designers”
“Miami Beach Interiors”
“Luxurious Design in Miami”
"Top designers"
"Deco Miami"
"Luxury interiors"
“Miami Beach Luxury Interiors”
“Miami Interior Design”
“Miami Interior Design Firms”
"Beach front"
“Top Interior Designers”
"top decor"
“Top Miami Decorators”
"Miami luxury condos"
"modern interiors"
"Modern”
"Pent house design"
"white interiors"
“Top Miami Interior Decorators”
“Top Miami Interior Designers”
“Modern Designers in Miami”
225 Malaga Ave.
Coral Gable, FL 33134
http://www.JDesignGroup.com
Call us at: 305.444.4611
Your friendly professional Interior design firm in Miami Florida.
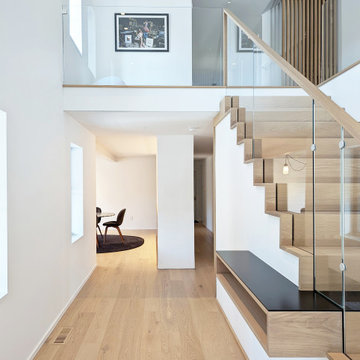
Idéer för en mycket stor modern hall, med vita väggar, ljust trägolv och beiget golv
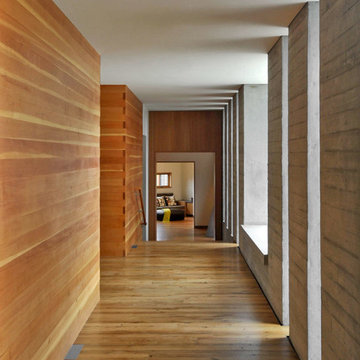
Michael Shopenn Photography
Inspiration för mycket stora moderna hallar, med mellanmörkt trägolv
Inspiration för mycket stora moderna hallar, med mellanmörkt trägolv

Beautiful View of the Ocean from the Foyer Accentuated by Clean Lines, Neutral Palette and Uniquely Tiered Ceilings.
Bild på en mycket stor funkis hall, med beige väggar och kalkstensgolv
Bild på en mycket stor funkis hall, med beige väggar och kalkstensgolv
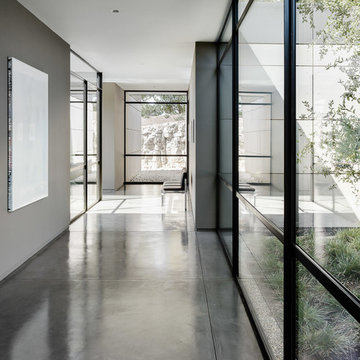
Architectural Record
Inspiration för en mycket stor funkis hall, med grå väggar, betonggolv och grått golv
Inspiration för en mycket stor funkis hall, med grå väggar, betonggolv och grått golv
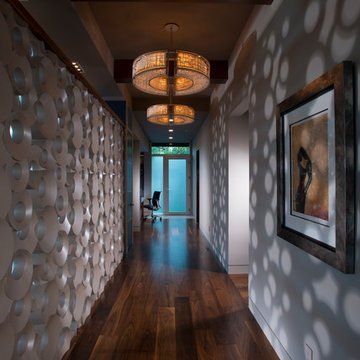
entry way - sculptural partition wall
Inredning av en modern mycket stor hall, med beige väggar och mörkt trägolv
Inredning av en modern mycket stor hall, med beige väggar och mörkt trägolv
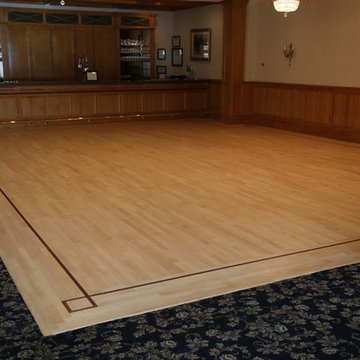
clear maple flooring with a 1 inch Brazilian cherry inlay boarder, finished using Bona Traffic HD satin waterbase finish
Inspiration för mycket stora moderna hallar, med ljust trägolv
Inspiration för mycket stora moderna hallar, med ljust trägolv
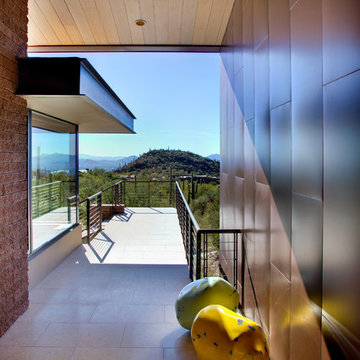
The entry bridge, looking back over the expansive desert views.
William Lesch Photography
Inredning av en modern mycket stor hall
Inredning av en modern mycket stor hall
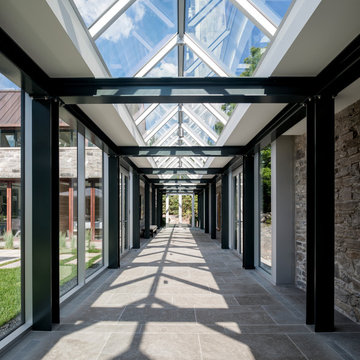
This addition replaced a 2-car garage and pool house with a lavish spa, guest house and 4-car garage, accompanied by a new landscaped terrace with pool, hot tub and outdoor dining area. A covered walk-way was replaced with a fully enclosed glass link that provides year-round access between the addition and main house, and provides a secondary entrance to the home.
The ground floor of the addition has the feel of a Scandinavian spa, featuring fitness equipment, massage room, steam room and a versatile gathering room with amenities for food preparation and indoor lounging. With the patio doors open, the west facing rooms each expand onto the pool terrace.
Award: 2012 GOHBA Award of Excellence: Renovation/Addition Over $500,000
Completed in 2012 / 4,800 sq.ft (addition only)
Photos by www.doublespacephoto.com
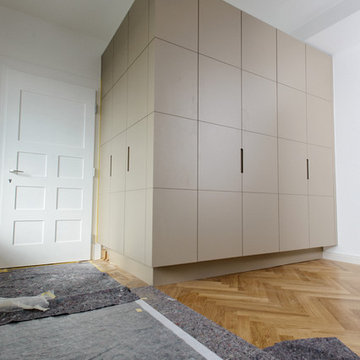
Wolfgang Nürbauer
Einbauschrank zur Aufbewahrung von Mänteln, Jacken und Schuhen
Ein Teil des Schranks verblendet den Stromverteiler und kann für Schuhe genutzt werden.
Ein Element dient zum Verstauen der Reinigungsutensilien da in der Wohnung keine Abstellkammer vorhanden ist.
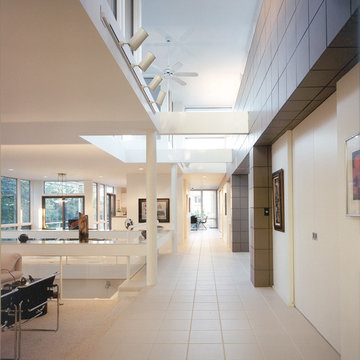
Idéer för mycket stora funkis hallar, med vita väggar, klinkergolv i keramik och beiget golv
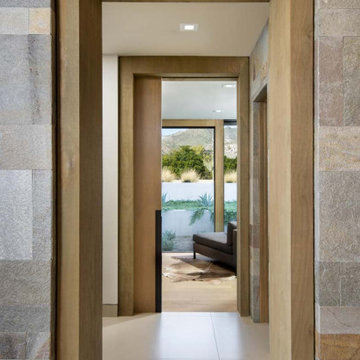
With adjacent neighbors within a fairly dense section of Paradise Valley, Arizona, C.P. Drewett sought to provide a tranquil retreat for a new-to-the-Valley surgeon and his family who were seeking the modernism they loved though had never lived in. With a goal of consuming all possible site lines and views while maintaining autonomy, a portion of the house — including the entry, office, and master bedroom wing — is subterranean. This subterranean nature of the home provides interior grandeur for guests but offers a welcoming and humble approach, fully satisfying the clients requests.
While the lot has an east-west orientation, the home was designed to capture mainly north and south light which is more desirable and soothing. The architecture’s interior loftiness is created with overlapping, undulating planes of plaster, glass, and steel. The woven nature of horizontal planes throughout the living spaces provides an uplifting sense, inviting a symphony of light to enter the space. The more voluminous public spaces are comprised of stone-clad massing elements which convert into a desert pavilion embracing the outdoor spaces. Every room opens to exterior spaces providing a dramatic embrace of home to natural environment.
Grand Award winner for Best Interior Design of a Custom Home
The material palette began with a rich, tonal, large-format Quartzite stone cladding. The stone’s tones gaveforth the rest of the material palette including a champagne-colored metal fascia, a tonal stucco system, and ceilings clad with hemlock, a tight-grained but softer wood that was tonally perfect with the rest of the materials. The interior case goods and wood-wrapped openings further contribute to the tonal harmony of architecture and materials.
Grand Award Winner for Best Indoor Outdoor Lifestyle for a Home This award-winning project was recognized at the 2020 Gold Nugget Awards with two Grand Awards, one for Best Indoor/Outdoor Lifestyle for a Home, and another for Best Interior Design of a One of a Kind or Custom Home.
At the 2020 Design Excellence Awards and Gala presented by ASID AZ North, Ownby Design received five awards for Tonal Harmony. The project was recognized for 1st place – Bathroom; 3rd place – Furniture; 1st place – Kitchen; 1st place – Outdoor Living; and 2nd place – Residence over 6,000 square ft. Congratulations to Claire Ownby, Kalysha Manzo, and the entire Ownby Design team.
Tonal Harmony was also featured on the cover of the July/August 2020 issue of Luxe Interiors + Design and received a 14-page editorial feature entitled “A Place in the Sun” within the magazine.
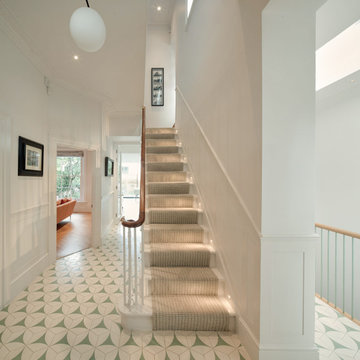
Entrance hall, Grade II listed Captain's House, Blackheath
Modern inredning av en mycket stor hall, med vita väggar och klinkergolv i keramik
Modern inredning av en mycket stor hall, med vita väggar och klinkergolv i keramik
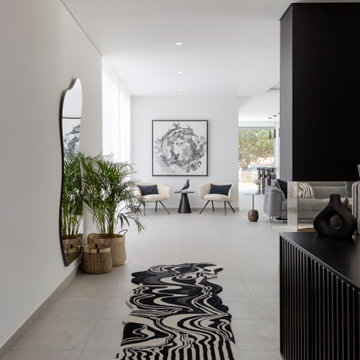
My clients had a quaint villa on the 18th hole of a golf course in Portugal that they decided to rebuild. We wanted a timeless scheme that felt modern whilst still feeling comfortable and homely. Using a grey base tile, we layered monochrome layers in the living spaces and added calm colours in the bedrooms. Wooden elements are continued throughout the villa with open views onto the private pool.
1 203 foton på mycket stor modern hall
7
