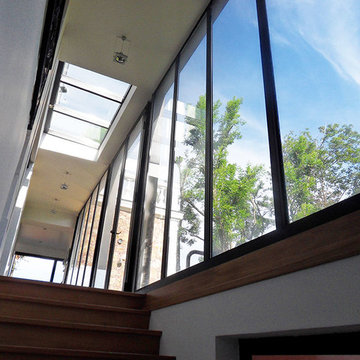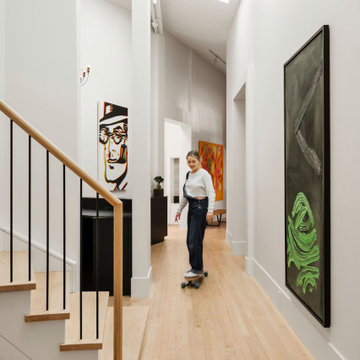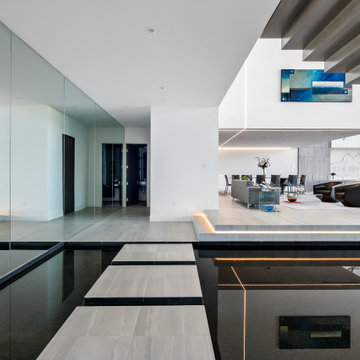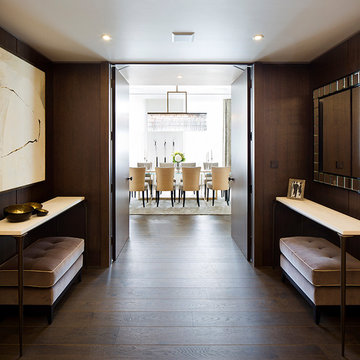1 203 foton på mycket stor modern hall
Sortera efter:
Budget
Sortera efter:Populärt i dag
161 - 180 av 1 203 foton
Artikel 1 av 3
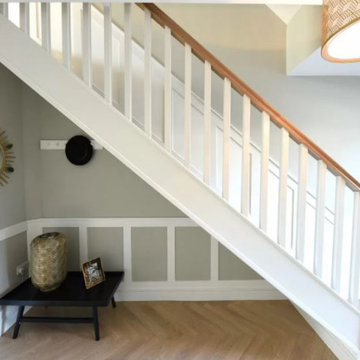
For this showhouse, Celene chose the Desert Oak Laminate in the Herringbone style (it is also available in a matching straight plank). This floor runs from the front door through the hallway, into the open plan kitchen / dining / living space.
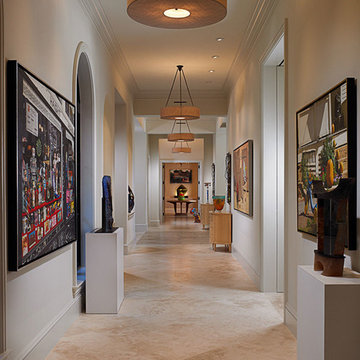
The owner's extensive art collection is on display in every room and nearly every wall in this hallway transforming it into a literal gallery.
Idéer för en mycket stor modern hall, med vita väggar och marmorgolv
Idéer för en mycket stor modern hall, med vita väggar och marmorgolv
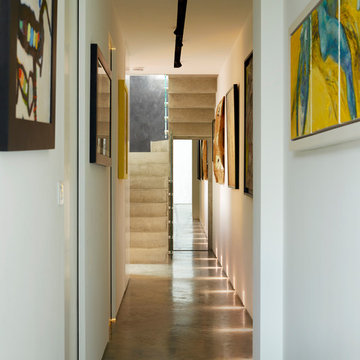
A corridor leads from the dining room via the WC, utility room and maid's quarters to a secondary staircase up to the front light well and kitchen. It also serves as a picture gallery, with ample lighting provided by the recessed ceiling slot and the low-level wall lights.
Photography: Rachael Smith
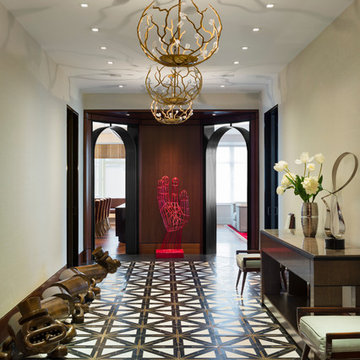
Grand Foyer with custom black and white stone floor with bronze star inlay from Studium. Sensational wood like pendant light fixtures light the space with concealed recessed down lights. Wood paneled walls frame the ends with bronze arched doorways to the living room and dining room. This space gives the apartment a grand feeling and is perfect for hosting large social gatherings.
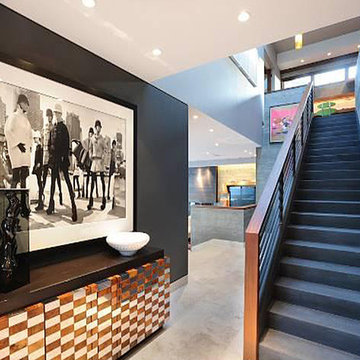
This home features concrete interior and exterior walls, giving it a chic modern look. The Interior concrete walls were given a wood texture giving it a one of a kind look.
We are responsible for all concrete work seen. This includes the entire concrete structure of the home, including the interior walls, stairs and fire places. We are also responsible for the structural concrete and the installation of custom concrete caissons into bed rock to ensure a solid foundation as this home sits over the water. All interior furnishing was done by a professional after we completed the construction of the home.
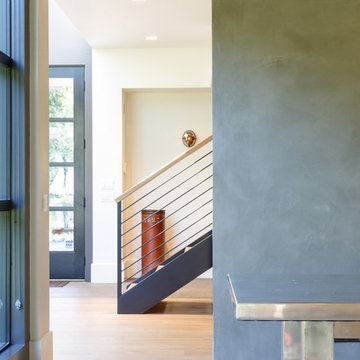
Modern Beach House designed by Sharon Bonnemazou of Mode Interior Designs. Collin Miller photography
Bild på en mycket stor funkis hall, med grå väggar, ljust trägolv och beiget golv
Bild på en mycket stor funkis hall, med grå väggar, ljust trägolv och beiget golv
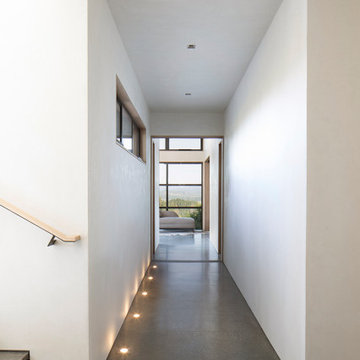
Initially designed as a bachelor's Sonoma weekend getaway, The Fan House features glass and steel garage-style doors that take advantage of the verdant 40-acre hilltop property. With the addition of a wife and children, the secondary residence's interiors needed to change. Ann Lowengart Interiors created a family-friendly environment while adhering to the homeowner's preference for streamlined silhouettes. In the open living-dining room, a neutral color palette and contemporary furnishings showcase the modern architecture and stunning views. A separate guest house provides a respite for visiting urban dwellers.
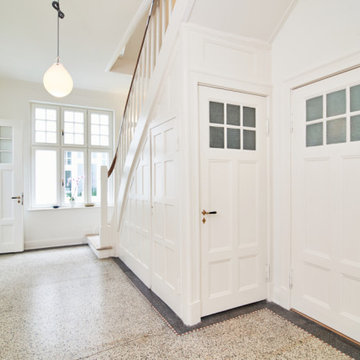
Renovierter Eingangsbereich in dem der alte Terrazzofußboden erhalten ist. Treppenaufgang mit Kassetten verkleidet.
Idéer för en mycket stor modern hall, med vita väggar och terrazzogolv
Idéer för en mycket stor modern hall, med vita väggar och terrazzogolv
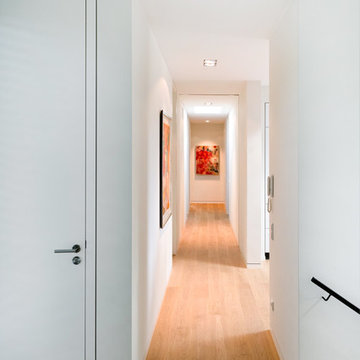
Foto: Jens Bergmann / KSB Architekten
Exempel på en mycket stor modern hall, med vita väggar och ljust trägolv
Exempel på en mycket stor modern hall, med vita väggar och ljust trägolv
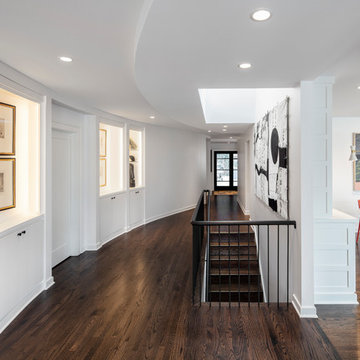
The main hallway was completely opened up with a direct visual connection to the backyard. The curved wall provides clearance around the stairs. The stairwell is daylight from above with an operable skylight to help with natural ventilation.
Photo Credit - AJ Brown Photography
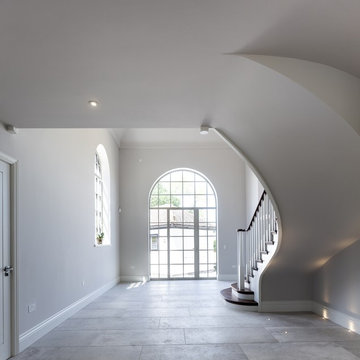
Working with & alongside the Award Winning Llama Property Developments on this fabulous Country House Renovation. The House, in a beautiful elevated position was very dated, cold and drafty. A major Renovation programme was undertaken as well as achieving Planning Permission to extend the property, demolish and move the garage, create a new sweeping driveway and to create a stunning Skyframe Swimming Pool Extension on the garden side of the House. This first phase of this fabulous project was to fully renovate the existing property as well as the two large Extensions creating a new stunning Entrance Hall and back door entrance. The stunning Vaulted Entrance Hall area with arched Millenium Windows and Doors and an elegant Helical Staircase with solid Walnut Handrail and treads. Gorgeous large format Porcelain Tiles which followed through into the open plan look & feel of the new homes interior. John Cullen floor lighting and metal Lutron face plates and switches. Gorgeous Farrow and Ball colour scheme throughout the whole house. This beautiful elegant Entrance Hall is now ready for a stunning Lighting sculpture to take centre stage in the Entrance Hallway as well as elegant furniture. More progress images to come of this wonderful homes transformation coming soon. Images by Andy Marshall
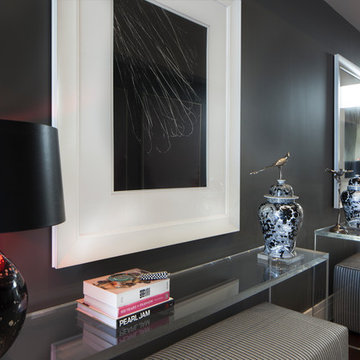
David Shapiro
Inredning av en modern mycket stor hall, med grå väggar, mörkt trägolv och brunt golv
Inredning av en modern mycket stor hall, med grå väggar, mörkt trägolv och brunt golv
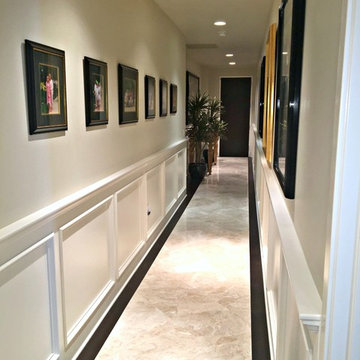
We love this hallway's gallery wall, the chair rail, the wainscoting, and the marble floor.
Foto på en mycket stor funkis hall, med flerfärgade väggar, marmorgolv och flerfärgat golv
Foto på en mycket stor funkis hall, med flerfärgade väggar, marmorgolv och flerfärgat golv
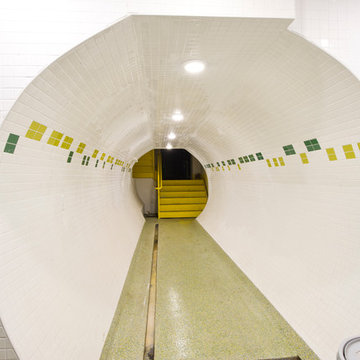
Logic Integration Inc, Half Moon Pix
Foto på en mycket stor funkis hall, med vita väggar och betonggolv
Foto på en mycket stor funkis hall, med vita väggar och betonggolv
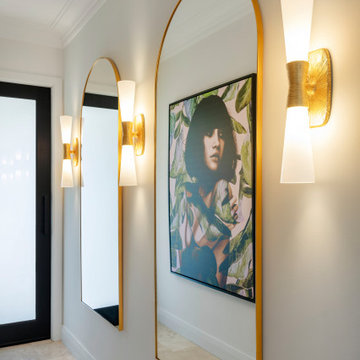
Hallway Specifications:
Artwork: United Interiors, In Bloom print
Mirrors: Life Interiors, Bjorn arch floor mirror
Lights: Montauk Lighting Co., Utopia double bath sconce, glad with white glass
Styling: Grace Buckley Creative
Photography: Jody D'Arcy Photography
Interior Design: Moda Interiors
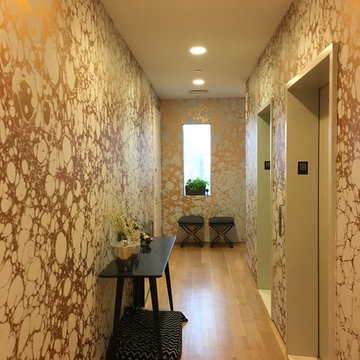
Idéer för att renovera en mycket stor funkis hall, med vita väggar och ljust trägolv
1 203 foton på mycket stor modern hall
9
