10 226 foton på mycket stor pool
Sortera efter:
Budget
Sortera efter:Populärt i dag
61 - 80 av 10 226 foton
Artikel 1 av 2
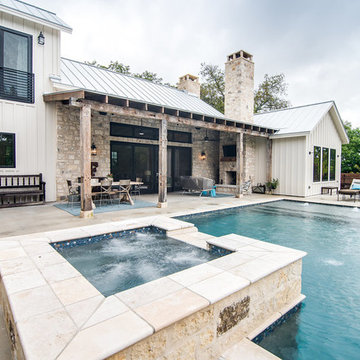
Idéer för mycket stora lantliga rektangulär pooler på baksidan av huset, med spabad och betongplatta
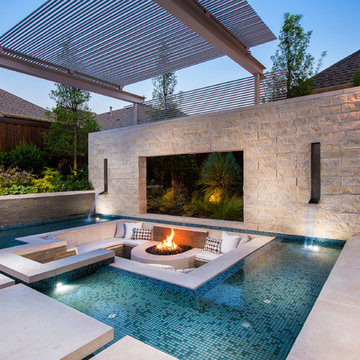
Resort Modern in Frisco Texas
Photography by Jimi Smith
Idéer för att renovera en mycket stor funkis rektangulär pool
Idéer för att renovera en mycket stor funkis rektangulär pool
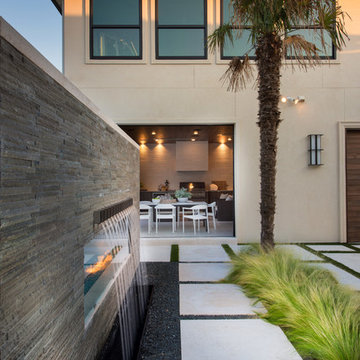
Resort Modern in Frisco Texas
Photographer - Jimi Smith
Bild på en mycket stor funkis rektangulär pool på baksidan av huset
Bild på en mycket stor funkis rektangulär pool på baksidan av huset
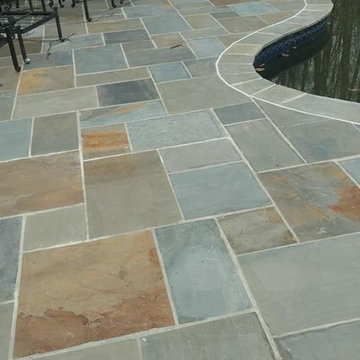
Flagstone pool deck with steps and LED lights.
Idéer för att renovera en mycket stor vintage njurformad baddamm på baksidan av huset, med naturstensplattor
Idéer för att renovera en mycket stor vintage njurformad baddamm på baksidan av huset, med naturstensplattor
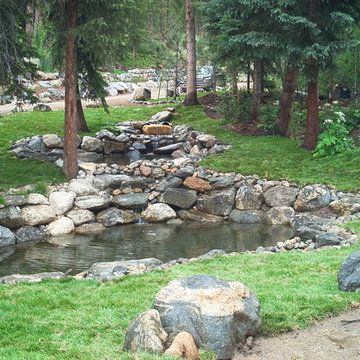
Outdoor water hole, the gathering place, captured natural water shed from Peak 10 in Breckenridge, Colorado, overflows into the Blue River. A.T. Sipes
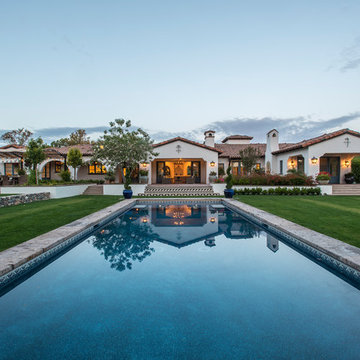
The landscape of this home honors the formality of Spanish Colonial / Santa Barbara Style early homes in the Arcadia neighborhood of Phoenix. By re-grading the lot and allowing for terraced opportunities, we featured a variety of hardscape stone, brick, and decorative tiles that reinforce the eclectic Spanish Colonial feel. Cantera and La Negra volcanic stone, brick, natural field stone, and handcrafted Spanish decorative tiles are used to establish interest throughout the property.
A front courtyard patio includes a hand painted tile fountain and sitting area near the outdoor fire place. This patio features formal Boxwood hedges, Hibiscus, and a rose garden set in pea gravel.
The living room of the home opens to an outdoor living area which is raised three feet above the pool. This allowed for opportunity to feature handcrafted Spanish tiles and raised planters. The side courtyard, with stepping stones and Dichondra grass, surrounds a focal Crape Myrtle tree.
One focal point of the back patio is a 24-foot hand-hammered wrought iron trellis, anchored with a stone wall water feature. We added a pizza oven and barbecue, bistro lights, and hanging flower baskets to complete the intimate outdoor dining space.
Project Details:
Landscape Architect: Greey|Pickett
Architect: Higgins Architects
Landscape Contractor: Premier Environments
Photography: Scott Sandler
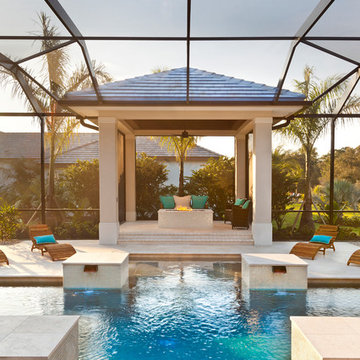
Muted colors lead you to The Victoria, a 5,193 SF model home where architectural elements, features and details delight you in every room. This estate-sized home is located in The Concession, an exclusive, gated community off University Parkway at 8341 Lindrick Lane. John Cannon Homes, newest model offers 3 bedrooms, 3.5 baths, great room, dining room and kitchen with separate dining area. Completing the home is a separate executive-sized suite, bonus room, her studio and his study and 3-car garage.
Gene Pollux Photography
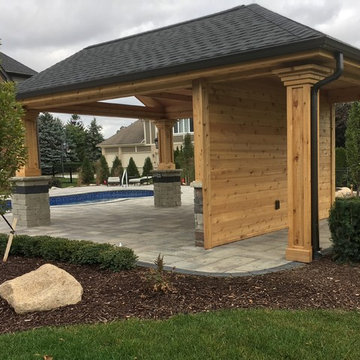
Idéer för mycket stora vintage anpassad ovanmarkspooler på baksidan av huset, med spabad och kakelplattor
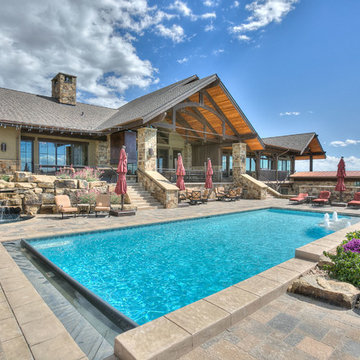
Bild på en mycket stor rustik rektangulär baddamm på baksidan av huset, med stämplad betong
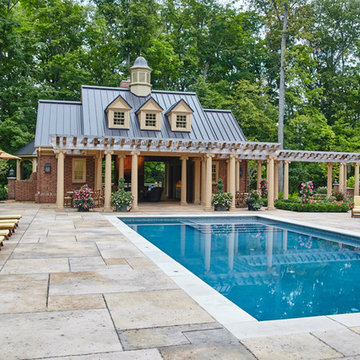
Foto på en mycket stor vintage pool på baksidan av huset, med poolhus och marksten i betong
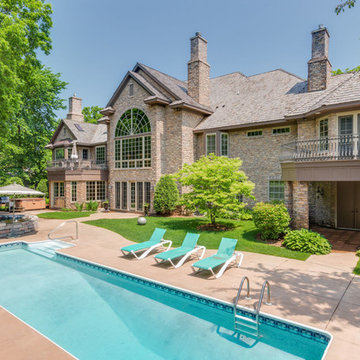
Italian Villa exterior and pool | Landmark Photography
Idéer för att renovera en mycket stor vintage rektangulär pool på baksidan av huset
Idéer för att renovera en mycket stor vintage rektangulär pool på baksidan av huset
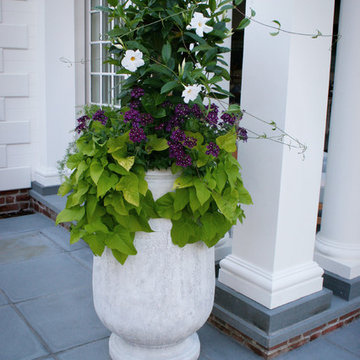
Mandevilla vine, potato vine, and heliotrope fill a charming pot adorning the patio of the pool house.
Idéer för att renovera en mycket stor vintage pool på baksidan av huset, med poolhus
Idéer för att renovera en mycket stor vintage pool på baksidan av huset, med poolhus
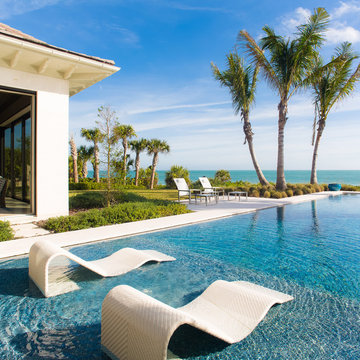
M. James Northen - Northen Exposure Photography
Idéer för en mycket stor klassisk pool på baksidan av huset, med poolhus
Idéer för en mycket stor klassisk pool på baksidan av huset, med poolhus
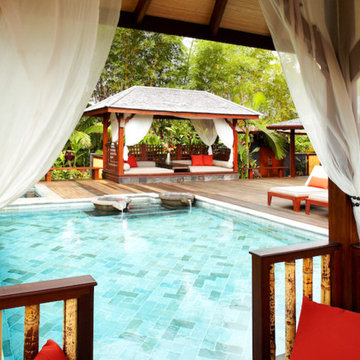
Kilihiwai Ridge, gazebos flank the infinity edge pool from the second level, sofa seating for prime entertainment.
Bild på en mycket stor tropisk pool
Bild på en mycket stor tropisk pool
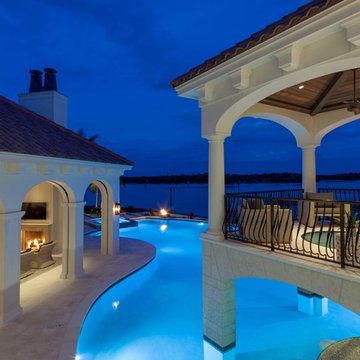
Lori Hamilton
Idéer för en mycket stor exotisk infinitypool på baksidan av huset, med en fontän och naturstensplattor
Idéer för en mycket stor exotisk infinitypool på baksidan av huset, med en fontän och naturstensplattor
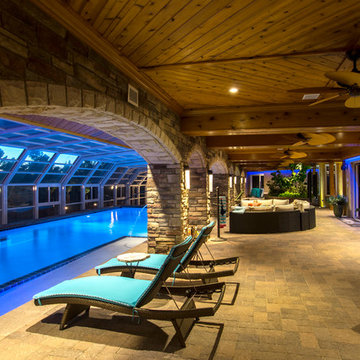
A swimming pool covered by a glazed retractable enclosure was added to this existing residence south-east of Parker, CO. A 3000 square foot deck is on the upper level reached by curving steel stairways on each end. The addition and the existing house received cultured stone veneer with limestone trim on the arches.
Tongue and groove knotty cedar planks on the ceiling and beams add visual warmth. Color changing LED light coves provide a fun touch. A hot tub can be seen on the right with living plants in the planter in the distance.
Robert R. Larsen, A.I.A. Photo
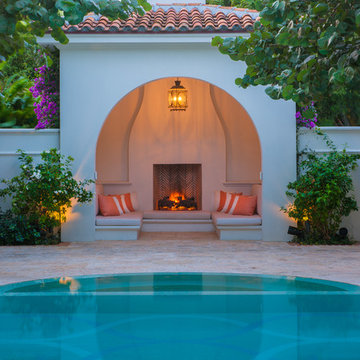
Pool Cabana
Photo Credit: Maxwell Mackenzie
Inspiration för mycket stora medelhavsstil rund pooler, med poolhus och naturstensplattor
Inspiration för mycket stora medelhavsstil rund pooler, med poolhus och naturstensplattor
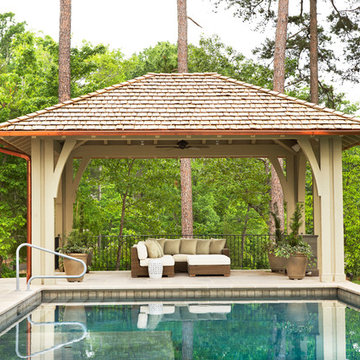
Lake Front Country Estate Pool Pavilion, designed by Tom Markalunas, built by Resort Custom Homes and Signature Pools. Photography by Rachael Boling
Inredning av en klassisk mycket stor rektangulär träningspool på baksidan av huset, med naturstensplattor och spabad
Inredning av en klassisk mycket stor rektangulär träningspool på baksidan av huset, med naturstensplattor och spabad
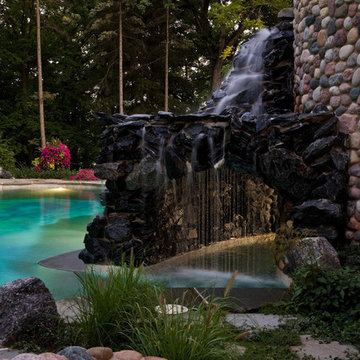
Request Free Quote
This amazing estate project has so many features it is quite difficult to list all of them. Set on 150 Acres, this sprawling project features an Indoor Oval Pool that connects to an outdoor swimming pool with a 65'0" lap lane. The pools are connected by a moveable swimming pool door that actuates with the turn of a key. The indoor pool house also features an indoor spa and baby pool, and is crowned at one end by a custom Oyster Shell. The Indoor sauna is connected to both main pool sections, and is accessible from the outdoor pool underneath the swim-up grotto and waterfall. The 25'0" vanishind edge is complemented by the hand-made ceramic tiles and fire features on the outdoor pools. Outdoor baby pool and spa complete the vessel count. Photos by Outvision Photography
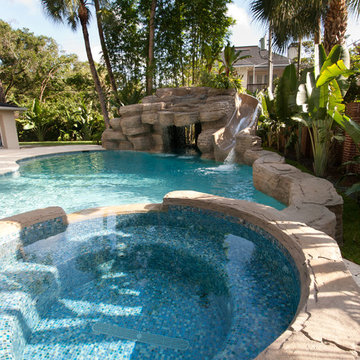
Designed and built by Holloway Pools; Photo by: Ashley Holloway
Inredning av en exotisk mycket stor anpassad pool, med marksten i betong och spabad
Inredning av en exotisk mycket stor anpassad pool, med marksten i betong och spabad
10 226 foton på mycket stor pool
4