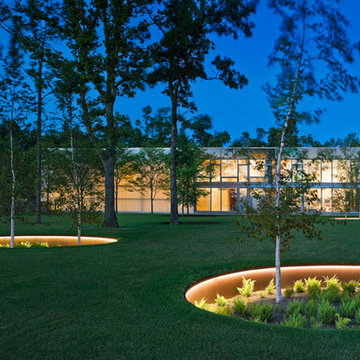16 431 foton på mycket stor trädgård
Sortera efter:
Budget
Sortera efter:Populärt i dag
1 - 20 av 16 431 foton
Artikel 1 av 2

This propery is situated on the south side of Centre Island at the edge of an oak and ash woodlands. orignally, it was three properties having one house and various out buildings. topographically, it more or less continually sloped to the water. Our task was to creat a series of terraces that were to house various functions such as the main house and forecourt, cottage, boat house and utility barns.
The immediate landscape around the main house was largely masonry terraces and flower gardens. The outer landscape was comprised of heavily planted trails and intimate open spaces for the client to preamble through. As the site was largely an oak and ash woods infested with Norway maple and japanese honey suckle we essentially started with tall trees and open ground. Our planting intent was to introduce a variety of understory tree and a heavy shrub and herbaceous layer with an emphisis on planting native material. As a result the feel of the property is one of graciousness with a challenge to explore.

Foto på en mycket stor maritim trädgård i full sol insynsskydd på sommaren, med marksten i betong

The bluestone entry and poured-in-place concrete create strength of line in the front while the plantings softly transition to the back patio space.
Inspiration för en mycket stor 60 tals trädgård i delvis sol längs med huset på sommaren, med naturstensplattor och en trädgårdsgång
Inspiration för en mycket stor 60 tals trädgård i delvis sol längs med huset på sommaren, med naturstensplattor och en trädgårdsgång

Idéer för en mycket stor klassisk formell trädgård i delvis sol längs med huset på våren, med en trädgårdsgång och naturstensplattor

Landscape
Photo Credit: Maxwell Mackenzie
Bild på en mycket stor medelhavsstil trädgård längs med huset, med en trädgårdsgång och naturstensplattor
Bild på en mycket stor medelhavsstil trädgård längs med huset, med en trädgårdsgång och naturstensplattor
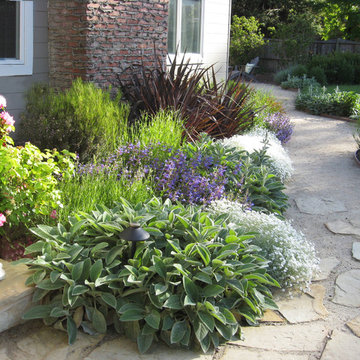
A tapestry of color and texture that includes Stachys ' Big Ears, Snow-in-Summer, Penstemon 'Margarita BOP', Breath of Heaven and New Zealand Flax. Landscape Design and Photo: © Eileen Kelly, Dig Your Garden Landscape Design, Colorful plant combinations and groupings along a decomposed pathway in a San Anselmo garden in northern California. Phormiums, native Penstemon, Snow in Summer, Lambs Ears and other colorful plants create a beautiful low-water tapestry of plant groupings at the home's front entrance. Photo and Design: © Eileen Kelly, Dig Your Garden Landscape Design
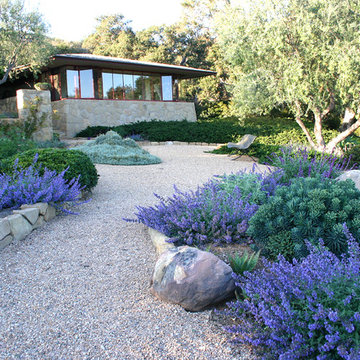
Pathways paved with crushed stone meander through this incredible space. We planted drought tolerant perennials; nepeta, euphorbia, pittosporum tobira wheelers dwarf, dymondia and lavender. Olive trees and Oaks surround this lovely garden.
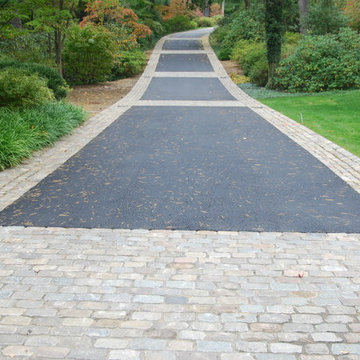
What an approach! A combination of European sandstone, reclaimed curbing and Belgian Porphyry squares create one stunning and functional driveway, built to last a lifetime.
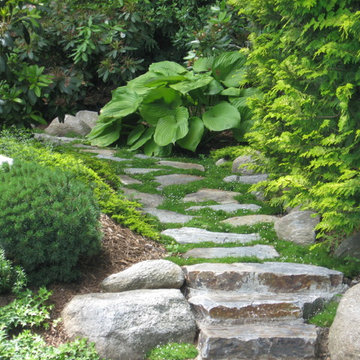
This garden path is an entry to the shade garden. The stepping stone walkway is planted with moss. The garden path meanders through the canopy of the shade garden. The garden and landscape design is in Connecticut backyard by Matthew Giampietro of Waterfalls Fountains & Gardens Inc. designed and installed the secret garden and the stepping stone walkways.
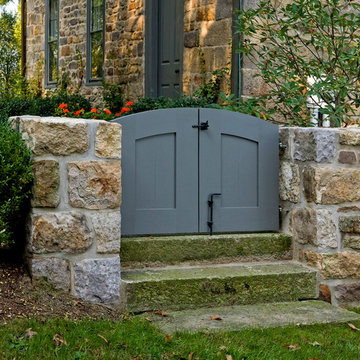
This is the front garden gate of the farmhouse.
-Randal Bye
Exempel på en mycket stor lantlig trädgård
Exempel på en mycket stor lantlig trädgård

The Entry and Parking Courtyard : The approach to the front of the house leads up the driveway into a spacious cobbled courtyard framed by a series of stone walls , which in turn are surrounded by plantings. The stone walls also allow the formation of a secondary room for entry into the garages. The walls extend the architecture of the house into the garden allowing the house to be grounded to the site and connect to the greater landscape.
Photo credit: ROGER FOLEY
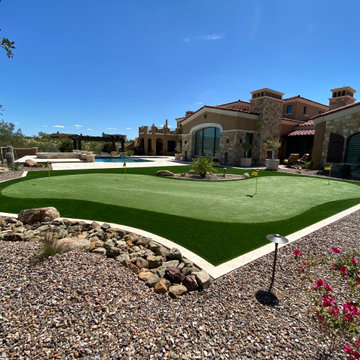
Hardscaping, garden, putting green, inground pool, spa, swim up bar and pergola.
Bild på en mycket stor funkis trädgård i full sol insynsskydd, med marksten i betong
Bild på en mycket stor funkis trädgård i full sol insynsskydd, med marksten i betong
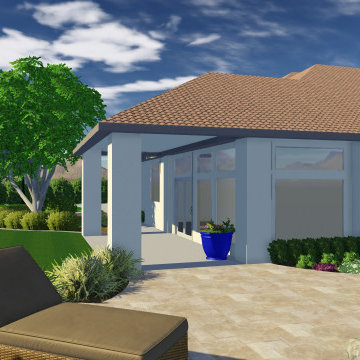
1 Acre in Gilbert that needed a complete transformation from bad grass and desert plants to this lush dream home in prime Gilbert! Raised planters and hedges surrounding existing trees, new pavers, fire features - fireplace and fire pits, flower beds, new shrubs, trees, landscape lighting, sunken pool dining cabana, swim up bar, tennis court, soccer field, edible garden, iron trellis, private garden, and stunning paver entryways.
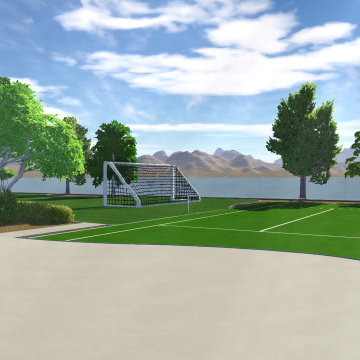
1 Acre in Gilbert that needed a complete transformation from bad grass and desert plants to this lush dream home in prime Gilbert! Raised planters and hedges surrounding existing trees, new pavers, fire features - fireplace and fire pits, flower beds, new shrubs, trees, landscape lighting, sunken pool dining cabana, swim up bar, tennis court, soccer field, edible garden, iron trellis, private garden, and stunning paver entryways.
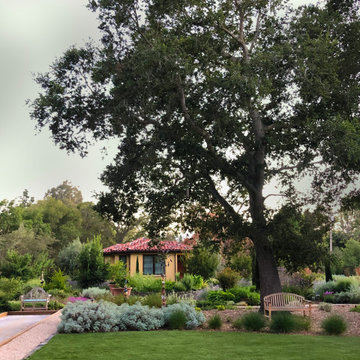
Majestic Coast Live Oak trees anchor the recreation space that contains a bocce court and synthetic turf play lawn adjacent to the swimming pool.
Idéer för att renovera en mycket stor medelhavsstil bakgård i full sol som tål torka, med en lekställning och grus
Idéer för att renovera en mycket stor medelhavsstil bakgård i full sol som tål torka, med en lekställning och grus
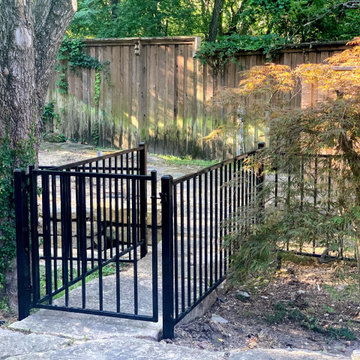
This client wanted a custom wrought iron fence so that dogs and children alike couldn't access a dangerous ditch area of their backyard. The end result was a 100' + long, winding wrought iron fence that split the enormous backyard in two with a diagonal streak.
This little piece of wrought iron innovation also included three gates with access to an outdoor patio, and entrances and exits to the other side of the backyard.
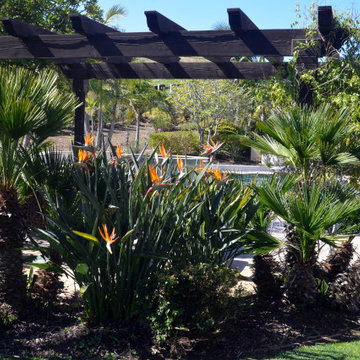
Palms, Bird of Paradise, Shady area
Idéer för mycket stora medelhavsstil gårdsplaner i full sol som tål torka och insynsskydd
Idéer för mycket stora medelhavsstil gårdsplaner i full sol som tål torka och insynsskydd

Los Tilos Hollywood Hills modern home private driveway entrance & rooftop parking. Photo by William MacCollum.
Idéer för mycket stora funkis trädgårdar i full sol insynsskydd
Idéer för mycket stora funkis trädgårdar i full sol insynsskydd
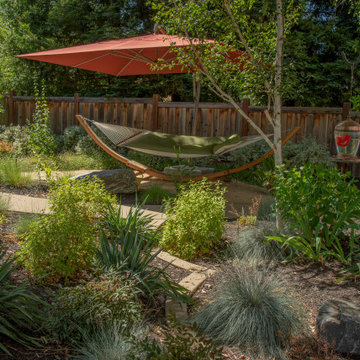
A hammock provides relaxing destination spot in the shade after a long day among the pollinator friendly and fragrant plants.
Inspiration för mycket stora bakgårdar i skuggan insynsskydd och som tål torka
Inspiration för mycket stora bakgårdar i skuggan insynsskydd och som tål torka
16 431 foton på mycket stor trädgård
1
