817 foton på mycket stort sällskapsrum, med blå väggar
Sortera efter:
Budget
Sortera efter:Populärt i dag
81 - 100 av 817 foton
Artikel 1 av 3
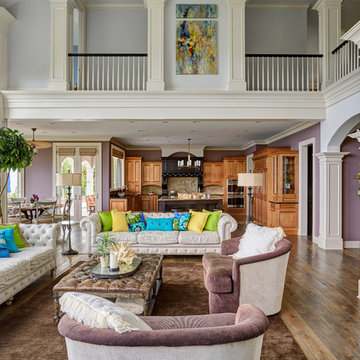
Volume living room with view to the kitchen beyond. Photo by Mike Kaskel.
Exempel på ett mycket stort klassiskt allrum med öppen planlösning, med ett finrum, blå väggar, mörkt trägolv, en standard öppen spis, en spiselkrans i sten och brunt golv
Exempel på ett mycket stort klassiskt allrum med öppen planlösning, med ett finrum, blå väggar, mörkt trägolv, en standard öppen spis, en spiselkrans i sten och brunt golv
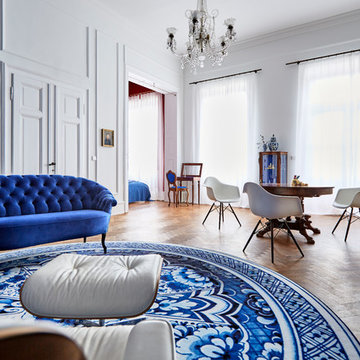
Foto Wolfgang Uhlig
Idéer för att renovera ett mycket stort funkis allrum med öppen planlösning, med ett finrum, blå väggar, mellanmörkt trägolv, en dold TV och brunt golv
Idéer för att renovera ett mycket stort funkis allrum med öppen planlösning, med ett finrum, blå väggar, mellanmörkt trägolv, en dold TV och brunt golv
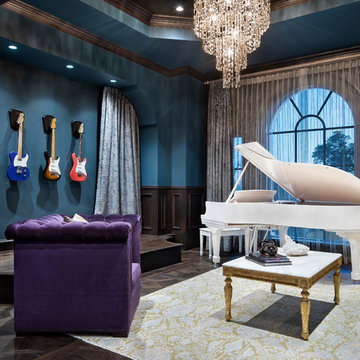
Inspiration för ett mycket stort vintage allrum med öppen planlösning, med ett musikrum, blå väggar, mörkt trägolv och brunt golv
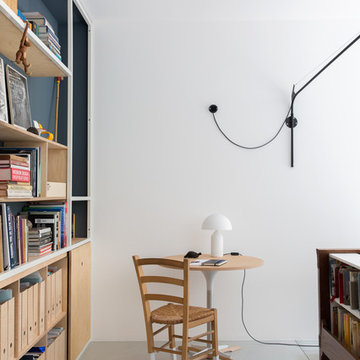
Photography: @angelitabonetti / @monadvisual
Styling: @alessandrachiarelli
Foto på ett mycket stort industriellt loftrum, med ett bibliotek, blå väggar, betonggolv och grått golv
Foto på ett mycket stort industriellt loftrum, med ett bibliotek, blå väggar, betonggolv och grått golv
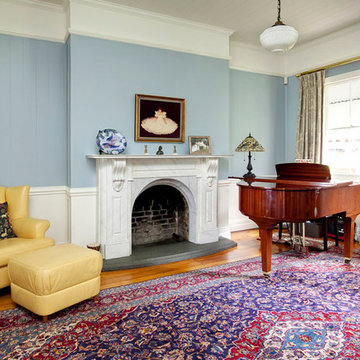
The proposal included an extension to the rear of the home and a period renovation of the classic heritage architecture of the existing home. The features of Glentworth were retained, it being a heritage home being a wonderful representation of a classic early 1880s Queensland timber colonial residence.
The site has a two street frontage which allowed showcasing the period renovation of the outstanding historical architectural character at one street frontage (which accords with the adjacent historic Rosalie townscape) – as well as a stunning contemporary architectural design viewed from the other street frontage.
The majority of changes were made to the rear of the house, which cannot be seen from the Rosalie Central Business Area.
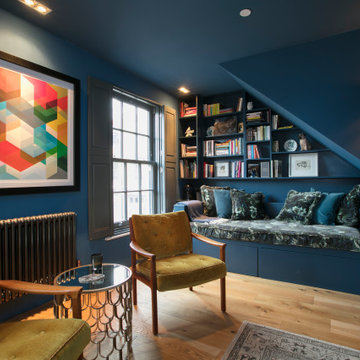
This townhouse in East Dulwich was newly built in sympathy with its Georgian neighbours. An imposing building set over four stories, the owners described their home as a ‘white box’, requiring full design and dressing.
The brief was to create defined spaces on each floor that reflected the owner’s bold tastes and appreciation of the Soho House aesthetic. A ‘club’ style den was created on the raised ground floor with a ‘speakeasy pub’ in the basement off the main entertaining space. The master suite in the eaves, housed a walk in wardrobe, ensuite with double sinks and shower. Throughout the home bold colour, varied textures and playful art were abundant.
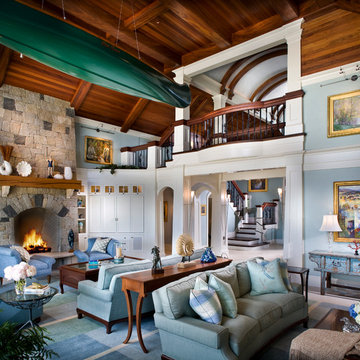
Photo Credit: Rixon Photography
Klassisk inredning av ett mycket stort loftrum, med ett finrum, blå väggar, en standard öppen spis, en spiselkrans i sten, mörkt trägolv och en dold TV
Klassisk inredning av ett mycket stort loftrum, med ett finrum, blå väggar, en standard öppen spis, en spiselkrans i sten, mörkt trägolv och en dold TV
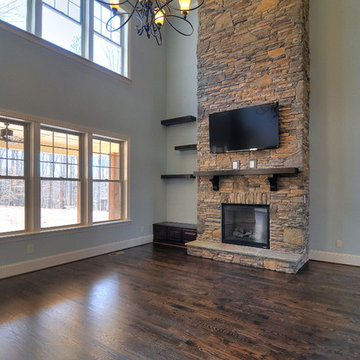
Inspiration för ett mycket stort vintage allrum med öppen planlösning, med blå väggar, mörkt trägolv, en spiselkrans i sten och en väggmonterad TV
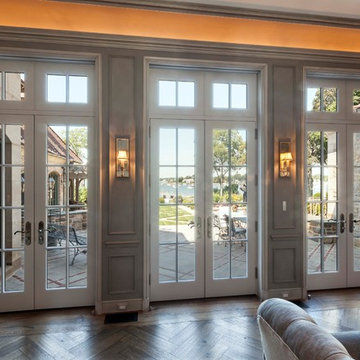
Featuring three transom French doors looking out across the landscape to the sound, the large octagonal living room is defined by full-height paneling, a coved ceiling, and dramatic lighting. Character grade Oak floors, hand-planed and waxed to an antique finish, are laid in a Herringbone pattern. Woodruff Brown Photography
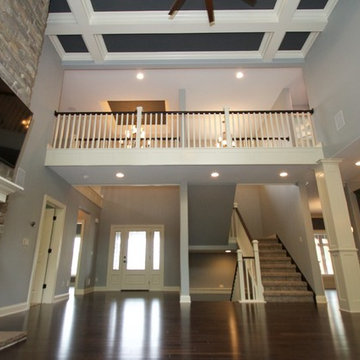
Two-story living room with crown molding.
Bild på ett mycket stort vintage allrum med öppen planlösning, med blå väggar, mörkt trägolv, en standard öppen spis, en spiselkrans i sten och en väggmonterad TV
Bild på ett mycket stort vintage allrum med öppen planlösning, med blå väggar, mörkt trägolv, en standard öppen spis, en spiselkrans i sten och en väggmonterad TV
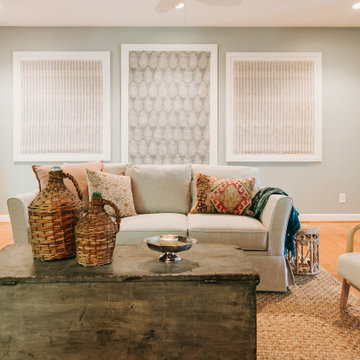
There are so many exciting things about this living room, one of them being these custom pieces of art! We’ve long been admirers of Susan Connor’s work and knew that we wanted to incorporate it into this room. Commissioning my father-in-law to build these massive frames, we then attached Susan’s work, creating a custom piece of art.
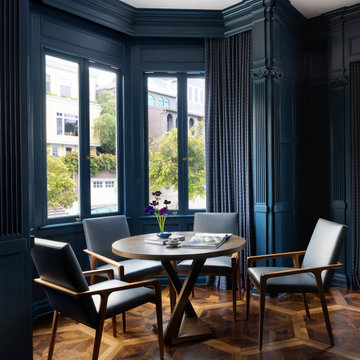
We juxtaposed bold colors and contemporary furnishings with the early twentieth-century interior architecture for this four-level Pacific Heights Edwardian. The home's showpiece is the living room, where the walls received a rich coat of blackened teal blue paint with a high gloss finish, while the high ceiling is painted off-white with violet undertones. Against this dramatic backdrop, we placed a streamlined sofa upholstered in an opulent navy velour and companioned it with a pair of modern lounge chairs covered in raspberry mohair. An artisanal wool and silk rug in indigo, wine, and smoke ties the space together.
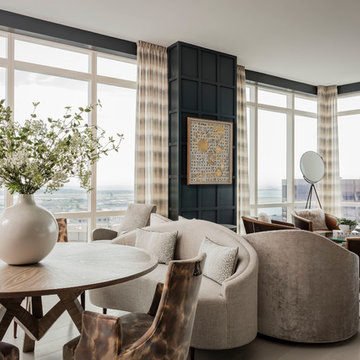
Featured in the Winter 2019 issue of Modern Luxury Interiors Boston!
Photo credit: Michael J. Lee
Inspiration för mycket stora klassiska allrum med öppen planlösning, med blå väggar, heltäckningsmatta, en dold TV och beiget golv
Inspiration för mycket stora klassiska allrum med öppen planlösning, med blå väggar, heltäckningsmatta, en dold TV och beiget golv
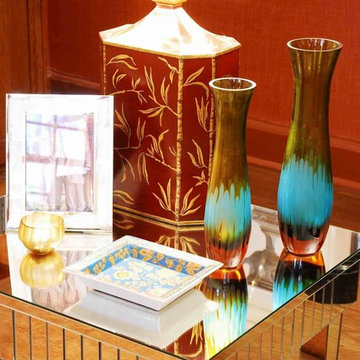
As part of the annual International Interior Design Showhouse, Casa Decor, Jennifer designed the main Living Room of this Lisbon Palace in 2006.
Custom furniture, a fireplace surround made of plaster relief casts, custom oak shelving, modern photography, all played a role in bringing this room together.
Eduardo Grillo
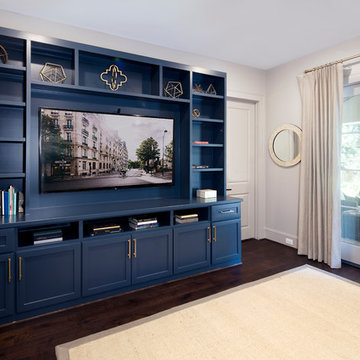
Idéer för ett mycket stort klassiskt allrum på loftet, med ett spelrum, blå väggar, mörkt trägolv, en inbyggd mediavägg och brunt golv
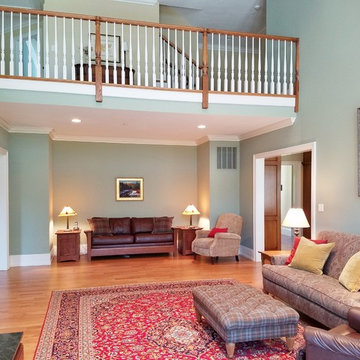
Inviting textural family room with warm paisley sofa, plaid ottoman, velvet pillows, leather sofa.
Bild på ett mycket stort vintage allrum med öppen planlösning, med blå väggar, ljust trägolv, en standard öppen spis, en spiselkrans i trä och en fristående TV
Bild på ett mycket stort vintage allrum med öppen planlösning, med blå väggar, ljust trägolv, en standard öppen spis, en spiselkrans i trä och en fristående TV
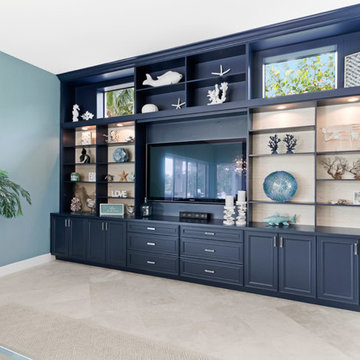
Inredning av ett maritimt mycket stort allrum med öppen planlösning, med blå väggar, marmorgolv och en inbyggd mediavägg
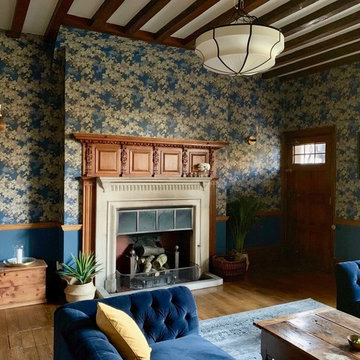
Before and After photos courtesy of my remote clients.
All details about this project can be found here:
https://blog.making-spaces.net/2019/04/01/vine-bleu-room-remote-design/
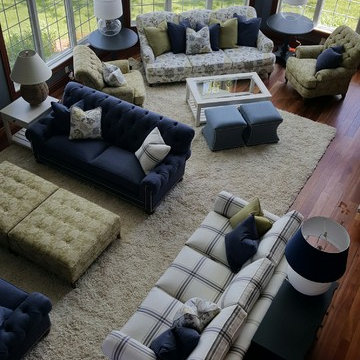
Idéer för ett mycket stort klassiskt allrum med öppen planlösning, med blå väggar, ljust trägolv, en standard öppen spis, en spiselkrans i sten och en väggmonterad TV
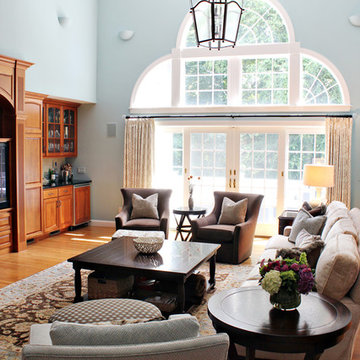
Idéer för mycket stora vintage allrum med öppen planlösning, med en hemmabar, blå väggar, mellanmörkt trägolv och en spiselkrans i sten
817 foton på mycket stort sällskapsrum, med blå väggar
5



