817 foton på mycket stort sällskapsrum, med blå väggar
Sortera efter:
Budget
Sortera efter:Populärt i dag
161 - 180 av 817 foton
Artikel 1 av 3
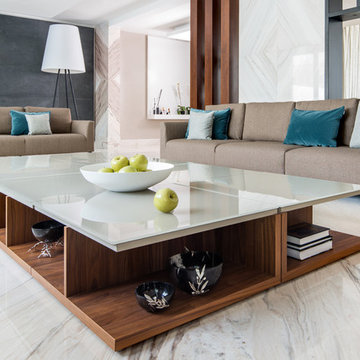
Idéer för att renovera ett mycket stort funkis allrum med öppen planlösning, med ett finrum, blå väggar, marmorgolv och grått golv
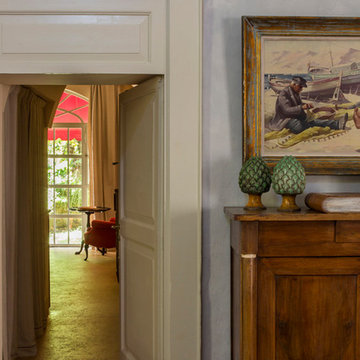
Medelhavsstil inredning av ett mycket stort allrum med öppen planlösning, med blå väggar, en standard öppen spis, en spiselkrans i sten och beiget golv
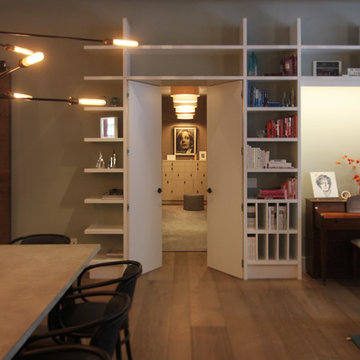
Francisco Cortina
Modern inredning av ett mycket stort allrum med öppen planlösning, med blå väggar, mellanmörkt trägolv, en bred öppen spis, en spiselkrans i tegelsten och en väggmonterad TV
Modern inredning av ett mycket stort allrum med öppen planlösning, med blå väggar, mellanmörkt trägolv, en bred öppen spis, en spiselkrans i tegelsten och en väggmonterad TV
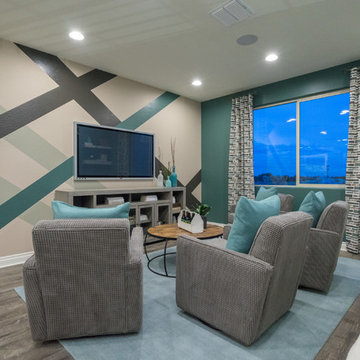
Modern inredning av ett mycket stort allrum på loftet, med ett spelrum, blå väggar, mellanmörkt trägolv, en väggmonterad TV och grått golv
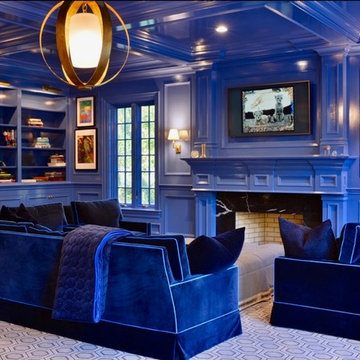
Ric Marder
Idéer för ett mycket stort klassiskt avskilt allrum, med blå väggar, heltäckningsmatta, en standard öppen spis, en spiselkrans i sten, en väggmonterad TV och grått golv
Idéer för ett mycket stort klassiskt avskilt allrum, med blå väggar, heltäckningsmatta, en standard öppen spis, en spiselkrans i sten, en väggmonterad TV och grått golv
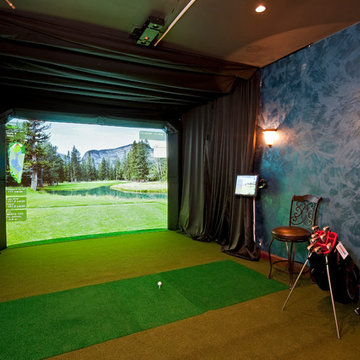
Bild på ett mycket stort vintage allrum med öppen planlösning, med ett spelrum, blå väggar och heltäckningsmatta
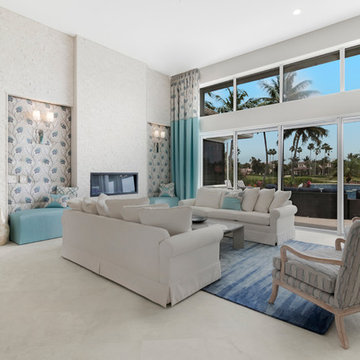
Maritim inredning av ett mycket stort allrum med öppen planlösning, med blå väggar, marmorgolv, en bred öppen spis, en spiselkrans i sten, en inbyggd mediavägg och beiget golv
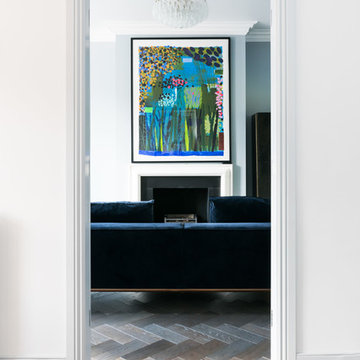
Klassisk inredning av ett mycket stort separat vardagsrum, med en hemmabar, blå väggar, mörkt trägolv, en standard öppen spis, en spiselkrans i sten och brunt golv
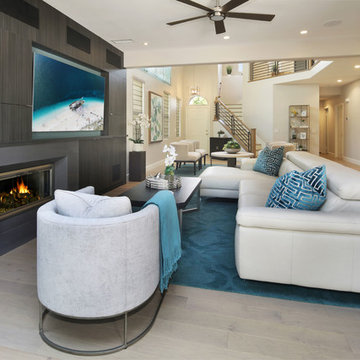
The project began with creating a new open floor plan featuring a spacious great room capable of entertaining many guests. The materials, furnishing, art, and accessories were then selected to enhance the light, refreshing feel of the new interior. The goal of the project was to open up and transform the entire ground floor into a single, flowing great room that could accommodate large gatherings.
Designer: Fumiko Faiman | Photographer: Jeri Koegel

Before and After photos shared with kind permission of my remote clients.
For more information on this project and how remote design works, click here:
https://blog.making-spaces.net/2019/04/01/vine-bleu-room-remote-design/
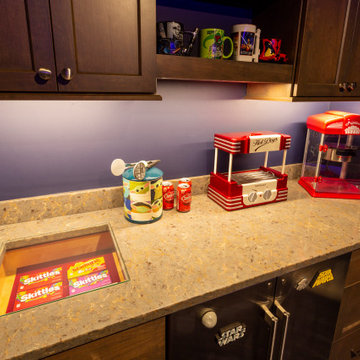
A Star Wars themed movie theater for a super fan! This theater has everything you need to sit back & relax; reclining seats, a concession stand with beverage fridge, a powder room and bar seating!
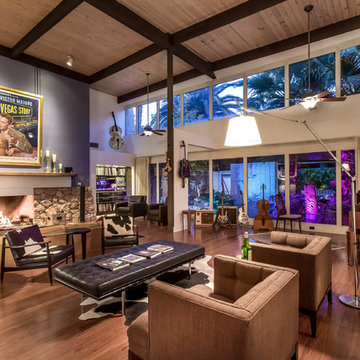
Sixteen foot ceilings lend great acoustics to the music oriented living room.
Photos, Jim Lindstrom.
Foto på ett mycket stort 50 tals allrum med öppen planlösning, med ett musikrum, blå väggar, bambugolv, en standard öppen spis, en spiselkrans i tegelsten och brunt golv
Foto på ett mycket stort 50 tals allrum med öppen planlösning, med ett musikrum, blå väggar, bambugolv, en standard öppen spis, en spiselkrans i tegelsten och brunt golv

Architecture, Interior Design, Custom Furniture Design, & Art Curation by Chango & Co.
Photography by Raquel Langworthy
See the feature in Domino Magazine
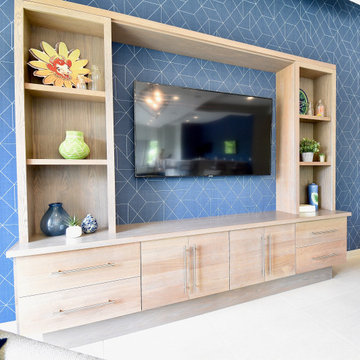
This solid modern-style cabinet is constructed with wire-brushed white oak, finished with a grey stain. Finished interior, deluxe shelving built inside a thick two-inch frame with a reveal for hidden lighting, and a solid wood top are just a few details built into this cabinet.
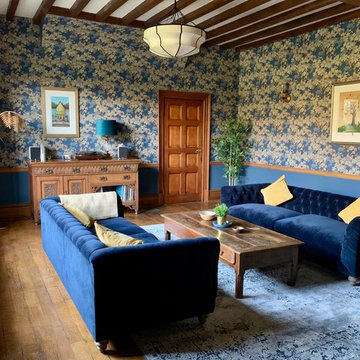
Before and After photos courtesy of my remote clients.
All details about this project can be found here:
https://blog.making-spaces.net/2019/04/01/vine-bleu-room-remote-design/
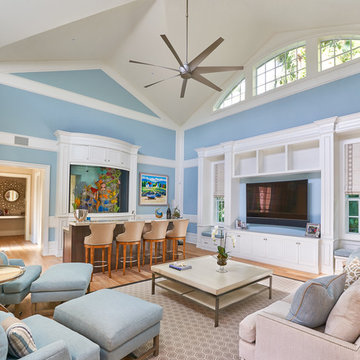
Spacious transitional coastal family room complete with wet bar and custom built-in fish tank, with window to the cabana bath. This coastal space is one of a kind and perfect for family and entertaining.
Photography by Simon Dale
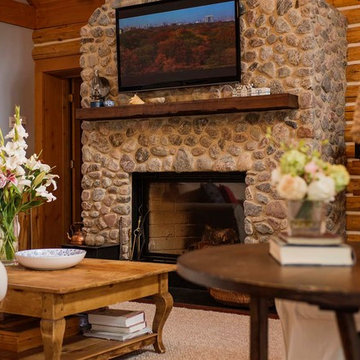
Foto på ett mycket stort vardagsrum, med blå väggar, mellanmörkt trägolv, en standard öppen spis, en spiselkrans i sten och en väggmonterad TV
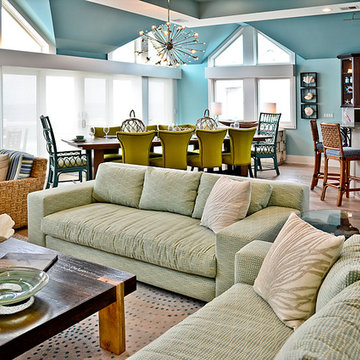
Between The Sheets, LLC is a luxury linen and bath store on Long Beach Island, NJ. We offer the best of the best in luxury linens, furniture, window treatments, area rugs and home accessories as well as full interior design services.
Photography by Joan Phillips
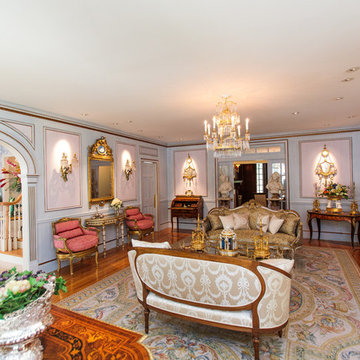
http://211westerlyroad.com/
Introducing a distinctive residence in the coveted Weston Estate's neighborhood. A striking antique mirrored fireplace wall accents the majestic family room. The European elegance of the custom millwork in the entertainment sized dining room accents the recently renovated designer kitchen. Decorative French doors overlook the tiered granite and stone terrace leading to a resort-quality pool, outdoor fireplace, wading pool and hot tub. The library's rich wood paneling, an enchanting music room and first floor bedroom guest suite complete the main floor. The grande master suite has a palatial dressing room, private office and luxurious spa-like bathroom. The mud room is equipped with a dumbwaiter for your convenience. The walk-out entertainment level includes a state-of-the-art home theatre, wine cellar and billiards room that leads to a covered terrace. A semi-circular driveway and gated grounds complete the landscape for the ultimate definition of luxurious living.
Eric Barry Photography
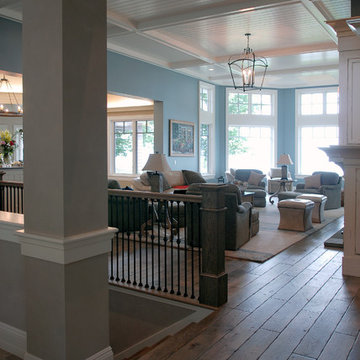
Comforting yet beautifully curated, soft colors and gently distressed wood work craft a welcoming kitchen. The coffered beadboard ceiling and gentle blue walls in the family room are just the right balance for the quarry stone fireplace, replete with surrounding built-in bookcases. 7” wide-plank Vintage French Oak Rustic Character Victorian Collection Tuscany edge hand scraped medium distressed in Stone Grey Satin Hardwax Oil. For more information please email us at: sales@signaturehardwoods.com
817 foton på mycket stort sällskapsrum, med blå väggar
9



