817 foton på mycket stort sällskapsrum, med blå väggar
Sortera efter:
Budget
Sortera efter:Populärt i dag
101 - 120 av 817 foton
Artikel 1 av 3
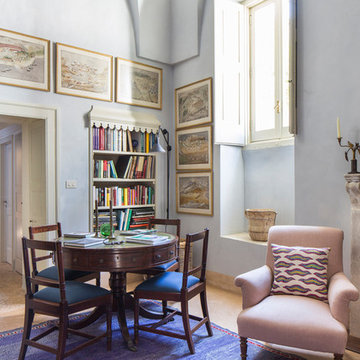
Inredning av ett medelhavsstil mycket stort allrum med öppen planlösning, med blå väggar, en standard öppen spis, en spiselkrans i sten och beiget golv
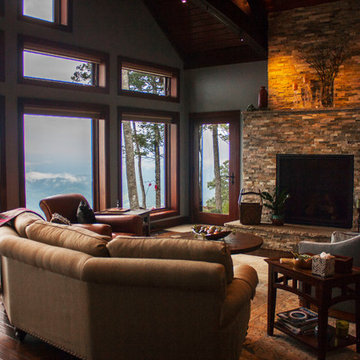
A view of the fireplace and sitting area by the wall of windows.
Rowan Parris, Rainsparrow Photography
Idéer för mycket stora funkis allrum med öppen planlösning, med blå väggar, mörkt trägolv, en standard öppen spis, en spiselkrans i sten, en fristående TV och brunt golv
Idéer för mycket stora funkis allrum med öppen planlösning, med blå väggar, mörkt trägolv, en standard öppen spis, en spiselkrans i sten, en fristående TV och brunt golv
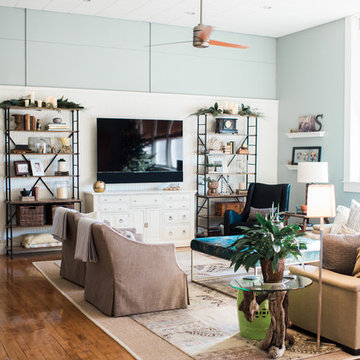
Lantlig inredning av ett mycket stort allrum med öppen planlösning, med blå väggar, mellanmörkt trägolv, en väggmonterad TV och brunt golv
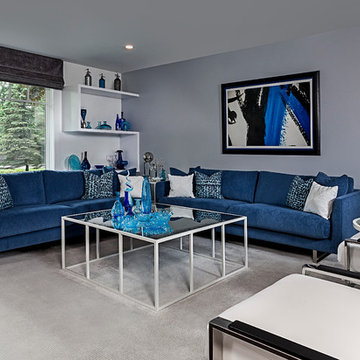
Photography By: Jeff Garland
Idéer för mycket stora funkis allrum med öppen planlösning, med ett bibliotek, blå väggar, heltäckningsmatta, en standard öppen spis och en spiselkrans i sten
Idéer för mycket stora funkis allrum med öppen planlösning, med ett bibliotek, blå väggar, heltäckningsmatta, en standard öppen spis och en spiselkrans i sten
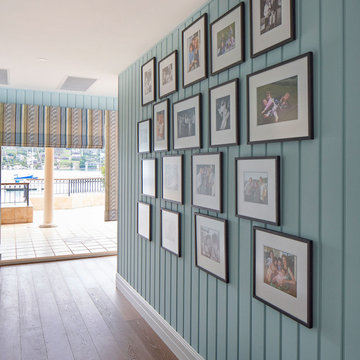
Inredning av ett maritimt mycket stort allrum med öppen planlösning, med blå väggar, mörkt trägolv och brunt golv
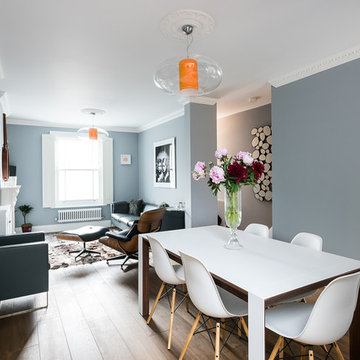
Another look at the living/dining area, this time from the back, shows just how much space there is on this open floor plan. The large sand-blasted front window sheds copious amounts of light, giving the room an almost deceptive impression of depth.
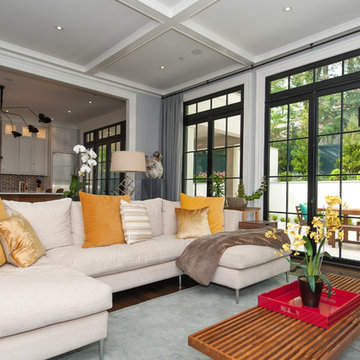
2016 MBIA Gold Award Winner: From whence an old one-story house once stood now stands this 5,000+ SF marvel that Finecraft built in the heart of Bethesda, MD.
Thomson & Cooke Architects
Susie Soleimani Photography
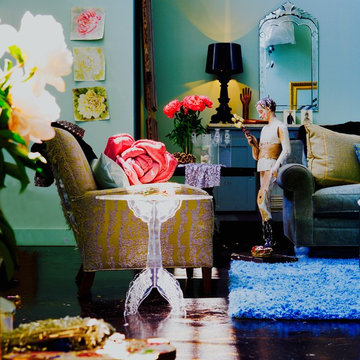
With soaring ceilings and industrial surrounds, loft spaces can often seem overwhelming. Instead, think of them as quite theatrical - you're setting a stage for living, entertaining, loving ... and these wide open spaces can be tailored as softly or as boldly as you like.
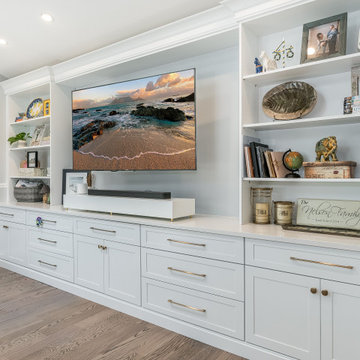
Total first floor renovation in Bridgewater, NJ. This young family added 50% more space and storage to their home without moving. By reorienting rooms and using their existing space more creatively, we were able to achieve all their wishes. This comprehensive 8 month renovation included:
1-removal of a wall between the kitchen and old dining room to double the kitchen space.
2-closure of a window in the family room to reorient the flow and create a 186" long bookcase/storage/tv area with seating now facing the new kitchen.
3-a dry bar
4-a dining area in the kitchen/family room
5-total re-think of the laundry room to get them organized and increase storage/functionality
6-moving the dining room location and office
7-new ledger stone fireplace
8-enlarged opening to new dining room and custom iron handrail and balusters
9-2,000 sf of new 5" plank red oak flooring in classic grey color with color ties on ceiling in family room to match
10-new window in kitchen
11-custom iron hood in kitchen
12-creative use of tile
13-new trim throughout
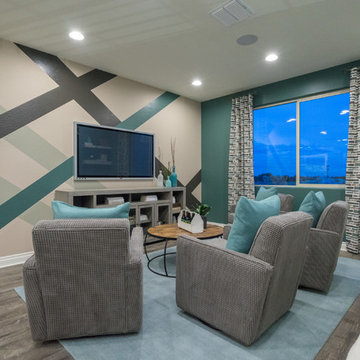
Modern inredning av ett mycket stort allrum på loftet, med ett spelrum, blå väggar, mellanmörkt trägolv, en väggmonterad TV och grått golv
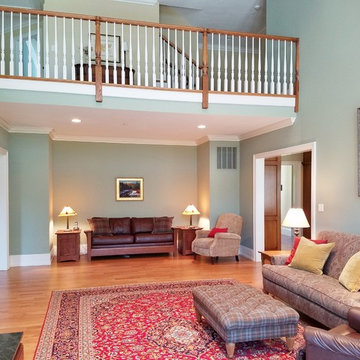
Inviting textural family room with warm paisley sofa, plaid ottoman, velvet pillows, leather sofa.
Bild på ett mycket stort vintage allrum med öppen planlösning, med blå väggar, ljust trägolv, en standard öppen spis, en spiselkrans i trä och en fristående TV
Bild på ett mycket stort vintage allrum med öppen planlösning, med blå väggar, ljust trägolv, en standard öppen spis, en spiselkrans i trä och en fristående TV
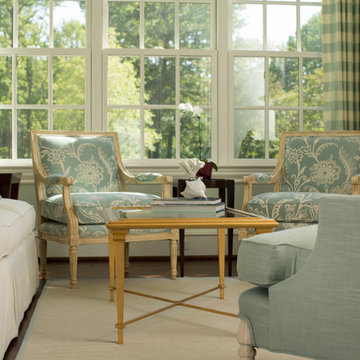
Traditional living room with upholstered chairs
Bild på ett mycket stort vintage separat vardagsrum, med ett finrum, blå väggar, mellanmörkt trägolv och en standard öppen spis
Bild på ett mycket stort vintage separat vardagsrum, med ett finrum, blå väggar, mellanmörkt trägolv och en standard öppen spis
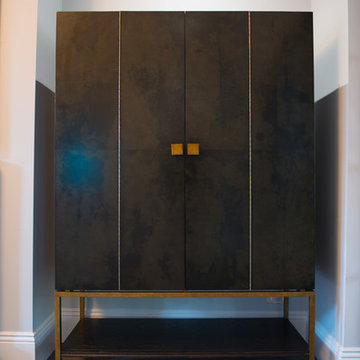
Inredning av ett klassiskt mycket stort separat vardagsrum, med en hemmabar, blå väggar, mörkt trägolv, en standard öppen spis, en spiselkrans i sten och brunt golv

Maryland Photography, Inc.
Inspiration för ett mycket stort lantligt allrum med öppen planlösning, med blå väggar, skiffergolv, en standard öppen spis, en spiselkrans i sten och en väggmonterad TV
Inspiration för ett mycket stort lantligt allrum med öppen planlösning, med blå väggar, skiffergolv, en standard öppen spis, en spiselkrans i sten och en väggmonterad TV
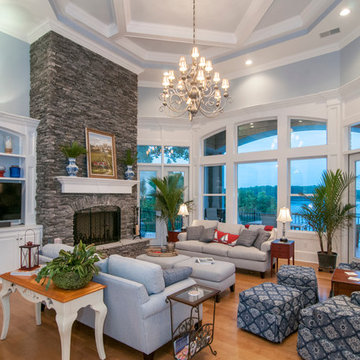
A series of bay windows on the rear of the home maximizes views from every room.
The main level begins with the grand foyer that overlooks an open staircase and out into the sprawling great room, where a towering hearth and custom ceiling design draw the eye upward. The breathtaking dining room is completely open to a huge gourmet kitchen, and leads to both screened and covered rear porches.
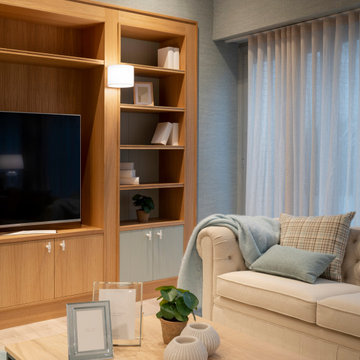
Proyecto de decoración de reforma integral de vivienda: Sube Interiorismo, Bilbao.
Fotografía Erlantz Biderbost
Inspiration för mycket stora klassiska allrum med öppen planlösning, med ett bibliotek, blå väggar, ljust trägolv, en inbyggd mediavägg och brunt golv
Inspiration för mycket stora klassiska allrum med öppen planlösning, med ett bibliotek, blå väggar, ljust trägolv, en inbyggd mediavägg och brunt golv
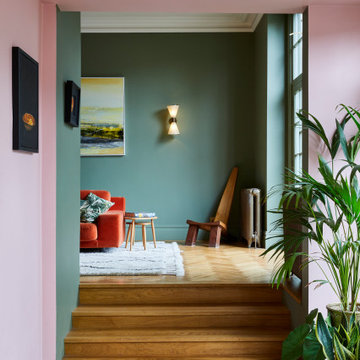
A 6 bedroom full-house renovation of a Queen-Anne style villa, using punchy colour & dramatic statements to create an exciting & functional home for a busy couple, their 3 kids & dog. We completely altered the flow of the house, creating generous architectural links & a sweeping stairwell; both opening up spaces, but also catering for the flexibility of privacy required with a growing family. Our clients' bravery & love of drama allowed us to experiment with bold colour and pattern, and by adding in a rich, eclectic mix of vintage and modern furniture, we've created a super-comfortable, high-glamor family home.
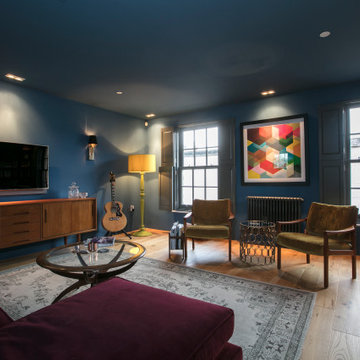
This townhouse in East Dulwich was newly built in sympathy with its Georgian neighbours. An imposing building set over four stories, the owners described their home as a ‘white box’, requiring full design and dressing.
The brief was to create defined spaces on each floor that reflected the owner’s bold tastes and appreciation of the Soho House aesthetic. A ‘club’ style den was created on the raised ground floor with a ‘speakeasy pub’ in the basement off the main entertaining space. The master suite in the eaves, housed a walk in wardrobe, ensuite with double sinks and shower. Throughout the home bold colour, varied textures and playful art were abundant.
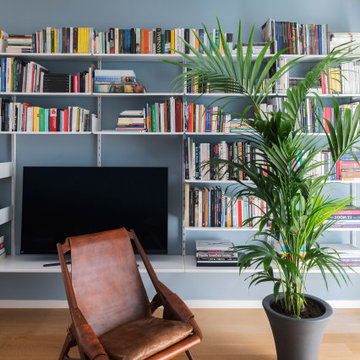
Foto: Federico Villa Studio
Exempel på ett mycket stort modernt allrum med öppen planlösning, med ett bibliotek, blå väggar, ljust trägolv och en väggmonterad TV
Exempel på ett mycket stort modernt allrum med öppen planlösning, med ett bibliotek, blå väggar, ljust trägolv och en väggmonterad TV
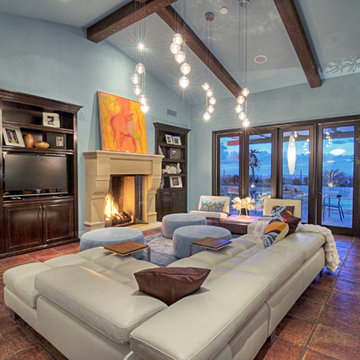
The adjustable back of this sofa opens it up to the kitchen/dining area located to the right of this photo when it's in the down position. The up position(s) offer options of TV viewing or chatting in just the right spot. The 'C' tables pull up to the sofa eliminating the annoying need to get out of the comfort zone to reach a drink or remote while also allowing the lounger to not have to commit to holding those items in their hand. Options are always good.
817 foton på mycket stort sällskapsrum, med blå väggar
6



