817 foton på mycket stort sällskapsrum, med blå väggar
Sortera efter:
Budget
Sortera efter:Populärt i dag
141 - 160 av 817 foton
Artikel 1 av 3
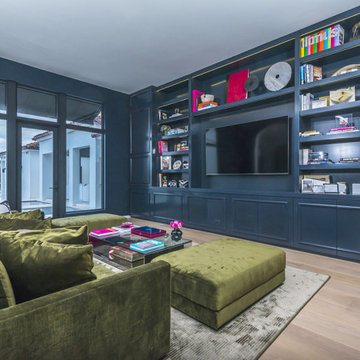
The San Marino House is the most viewed project in our carpentry portfolio. It's got everything you could wish for.
A floor to ceiling lacquer wall unit with custom cabinetry lets you stash your things with style. Floating glass shelves carry fine liquor bottles for the classy antique mirror-backed bar. Speaking about bars, the solid wood white oak slat bar and its matching back bar give the pool house a real vacation vibe.
Who wouldn't want to live here??
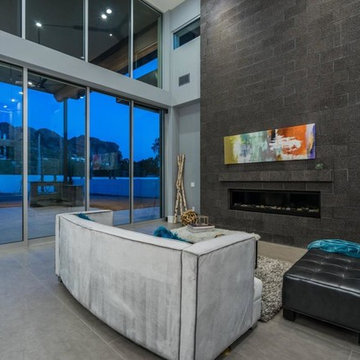
This modern living room has custom grey furniture pieces and intricate art pieces.
Modern inredning av ett mycket stort allrum med öppen planlösning, med en hemmabar, blå väggar, klinkergolv i porslin, en spiselkrans i sten, en väggmonterad TV och grått golv
Modern inredning av ett mycket stort allrum med öppen planlösning, med en hemmabar, blå väggar, klinkergolv i porslin, en spiselkrans i sten, en väggmonterad TV och grått golv
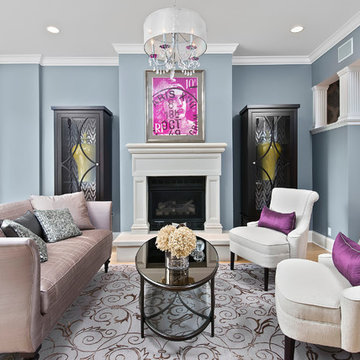
Idéer för ett mycket stort klassiskt allrum med öppen planlösning, med ett finrum, blå väggar, ljust trägolv, en standard öppen spis och en spiselkrans i sten
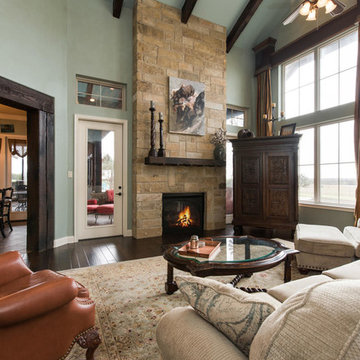
Bild på ett mycket stort rustikt allrum med öppen planlösning, med blå väggar, mörkt trägolv, en dubbelsidig öppen spis, en spiselkrans i sten och en dold TV
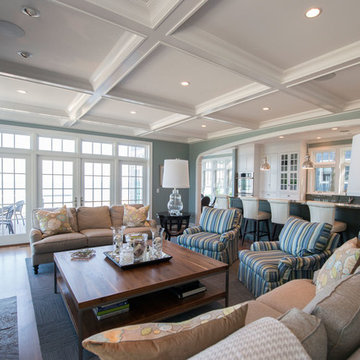
Idéer för mycket stora maritima vardagsrum, med blå väggar, en standard öppen spis och en väggmonterad TV
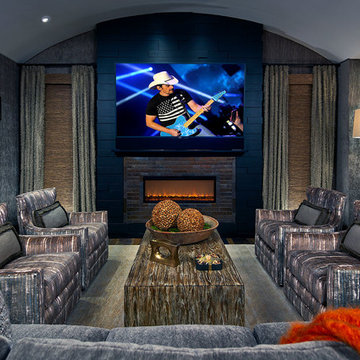
Instead of using acoustic ceiling tiles, I opted to upholster the walls to dial down the decibels in this media room where our clients invite friends and family to watch movies and music videos. While one group watches TV, another can sit and chat at the adjacent bar without disturbing each other. One of my primary aims here was to provide plenty of comfortable seating, which includes four swivel chairs and a custom sofa, Swivel chairs were my first choice for this gathering area because they can easily turn toward the TV or towards the sofa for conversation.
Photo by Brian Gassel
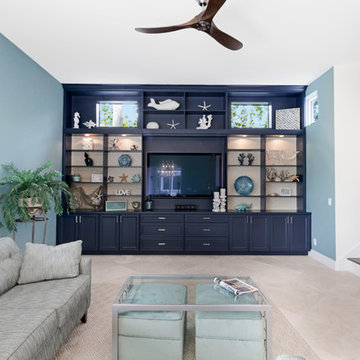
Inspiration för ett mycket stort maritimt allrum med öppen planlösning, med blå väggar, marmorgolv och en inbyggd mediavägg
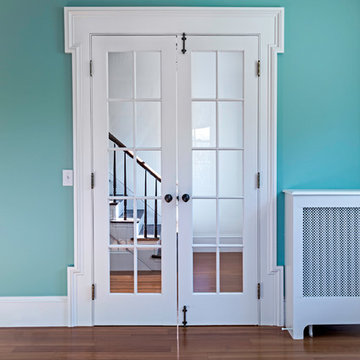
Bild på ett mycket stort maritimt avskilt allrum, med ett musikrum, blå väggar, mellanmörkt trägolv, en standard öppen spis och en spiselkrans i tegelsten
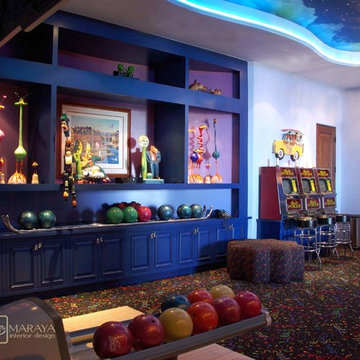
Wild and crazy colors by the color experts! Us! We love, love love color! deep rich colorful spaces, now sadly burned to the ground by the famous California fires. At least we have these photos! We will be designing and rebuilding these homes again for the same clients. We love our clients. All of them!
Many of these rooms were designed to mimic the fun of the Winn Resort in Las Vegas, as our jet setting clients wanted to stay home with their children, but still have places to play. Marble and granite mosaic floors, vessel sinks, wall faucets, all in sumptuous colors. Media room, bowling, vestibule, powder rooms and closet.
Designed by Maraya Interior Design. From their beautiful resort town of Ojai, they serve clients in Montecito, Hope Ranch, Malibu, Westlake and Calabasas, across the tri-county areas of Santa Barbara, Ventura and Los Angeles, south to Hidden Hills- north through Solvang and more.
Blue and periwinkle private game room and bowling alley.
Smith Brothers, contractor,
Brian Lehrman, architect,
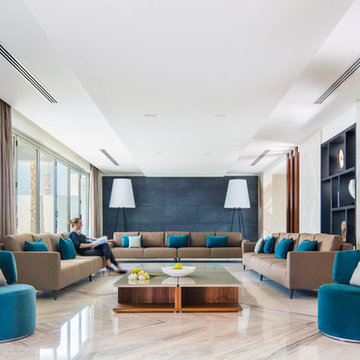
Modern inredning av ett mycket stort allrum med öppen planlösning, med ett finrum, blå väggar, marmorgolv och grått golv
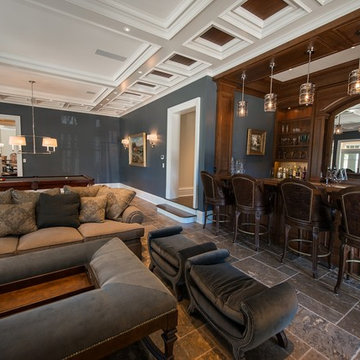
Photographer: Kevin Colquhoun
Inredning av ett klassiskt mycket stort loftrum, med en hemmabar, blå väggar, en spiselkrans i sten och en väggmonterad TV
Inredning av ett klassiskt mycket stort loftrum, med en hemmabar, blå väggar, en spiselkrans i sten och en väggmonterad TV
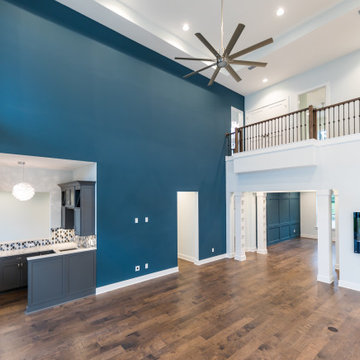
This 5466 SF custom home sits high on a bluff overlooking the St Johns River with wide views of downtown Jacksonville. The home includes five bedrooms, five and a half baths, formal living and dining rooms, a large study and theatre. An extensive rear lanai with outdoor kitchen and balcony take advantage of the riverfront views. A two-story great room with demonstration kitchen featuring Miele appliances is the central core of the home.
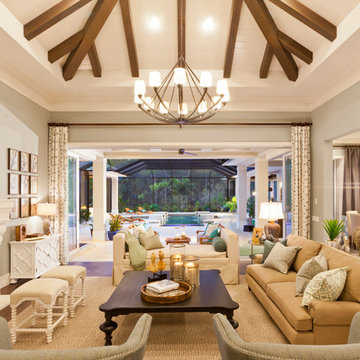
Muted colors lead you to The Victoria, a 5,193 SF model home where architectural elements, features and details delight you in every room. This estate-sized home is located in The Concession, an exclusive, gated community off University Parkway at 8341 Lindrick Lane. John Cannon Homes, newest model offers 3 bedrooms, 3.5 baths, great room, dining room and kitchen with separate dining area. Completing the home is a separate executive-sized suite, bonus room, her studio and his study and 3-car garage.
Gene Pollux Photography
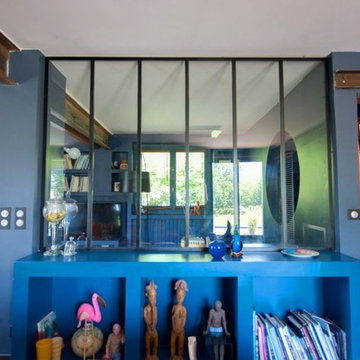
LILM
Idéer för mycket stora funkis allrum med öppen planlösning, med ett finrum, blå väggar, klinkergolv i keramik, en hängande öppen spis, en spiselkrans i metall och grått golv
Idéer för mycket stora funkis allrum med öppen planlösning, med ett finrum, blå väggar, klinkergolv i keramik, en hängande öppen spis, en spiselkrans i metall och grått golv
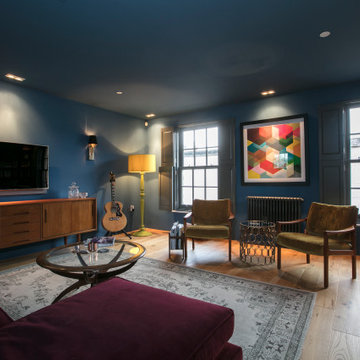
This townhouse in East Dulwich was newly built in sympathy with its Georgian neighbours. An imposing building set over four stories, the owners described their home as a ‘white box’, requiring full design and dressing.
The brief was to create defined spaces on each floor that reflected the owner’s bold tastes and appreciation of the Soho House aesthetic. A ‘club’ style den was created on the raised ground floor with a ‘speakeasy pub’ in the basement off the main entertaining space. The master suite in the eaves, housed a walk in wardrobe, ensuite with double sinks and shower. Throughout the home bold colour, varied textures and playful art were abundant.
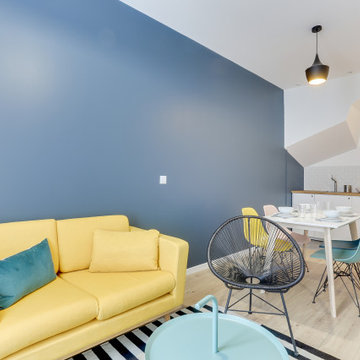
Pour cette rénovation complète que les clients souhaitaient pop et colorée il a fallut revoir l'ensemble des revêtements mais aussi la proportion de chaque pièce qui était mal pensée. Nous nous sommes servis des fenêtres existantes pour créer d'un côté une chambre spacieuse et de l'autre la pièce de vie.
L'agencement vient offrir une circulation tout en longueur de la cuisine au coin TV en passant par la salle à manger. Chaque élément, des assises dépareillées aux suspensions contemporaines ont été soigneusement choisis pour que les couleurs vives et complémentaires se répondent en harmonie, qu'elles se situent aux murs ou dans les accessoires.
Côté chambre, nous avons joué la carte de la douceur avec un rose poudré ponctué de décorations à la teinte brique.
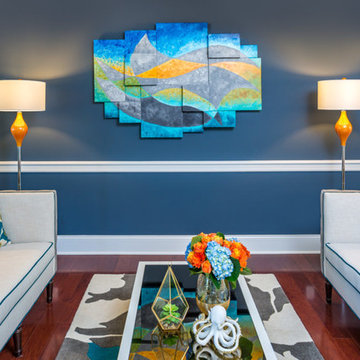
Inspiration för ett mycket stort eklektiskt allrum med öppen planlösning, med blå väggar, heltäckningsmatta och brunt golv
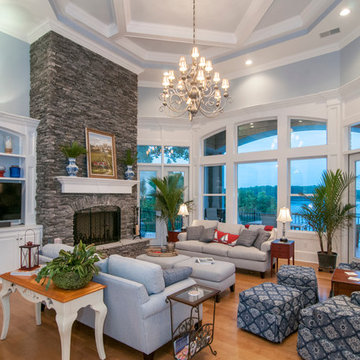
A series of bay windows on the rear of the home maximizes views from every room.
The main level begins with the grand foyer that overlooks an open staircase and out into the sprawling great room, where a towering hearth and custom ceiling design draw the eye upward. The breathtaking dining room is completely open to a huge gourmet kitchen, and leads to both screened and covered rear porches.
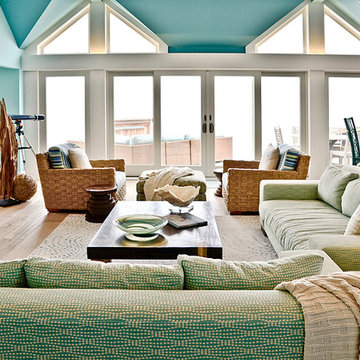
Between The Sheets, LLC is a luxury linen and bath store on Long Beach Island, NJ. We offer the best of the best in luxury linens, furniture, window treatments, area rugs and home accessories as well as full interior design services.
Photography by Joan Phillips
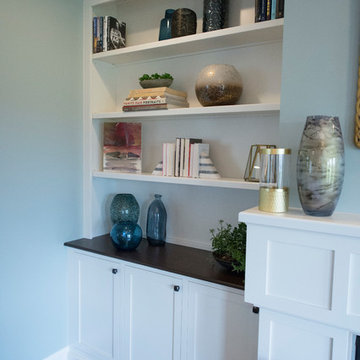
Idéer för ett mycket stort klassiskt allrum, med blå väggar, mellanmörkt trägolv, en standard öppen spis, en spiselkrans i trä, en inbyggd mediavägg och brunt golv
817 foton på mycket stort sällskapsrum, med blå väggar
8



