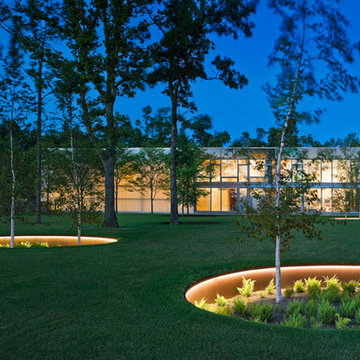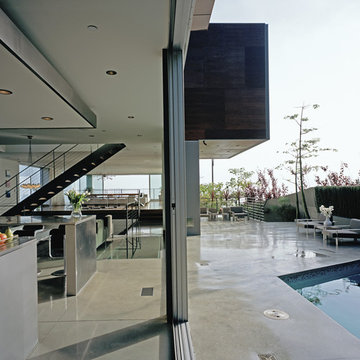Sortera efter:
Budget
Sortera efter:Populärt i dag
181 - 200 av 43 207 foton
Artikel 1 av 2
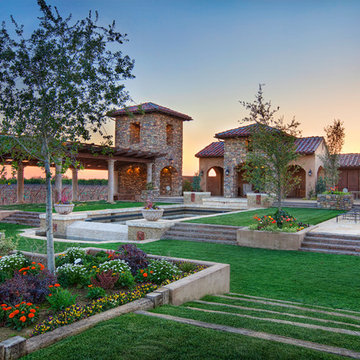
Visalia, CA
Idéer för en mycket stor medelhavsstil bakgård i full sol på sommaren, med en fontän och naturstensplattor
Idéer för en mycket stor medelhavsstil bakgård i full sol på sommaren, med en fontän och naturstensplattor
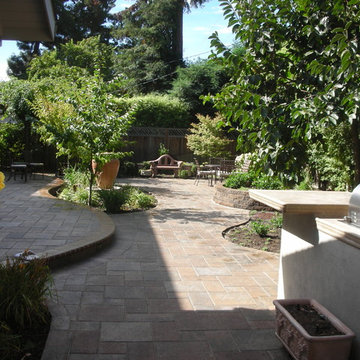
Design/Build by Jpm Landscape
Backyard patio, pavers, Bbq island, Seatwall, step-up patio
Foto på en mycket stor vintage uteplats på baksidan av huset, med marksten i tegel
Foto på en mycket stor vintage uteplats på baksidan av huset, med marksten i tegel
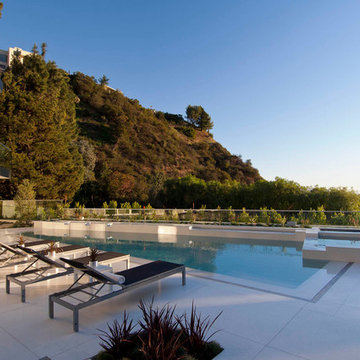
Bild på en mycket stor funkis rektangulär träningspool på baksidan av huset, med spabad och betongplatta
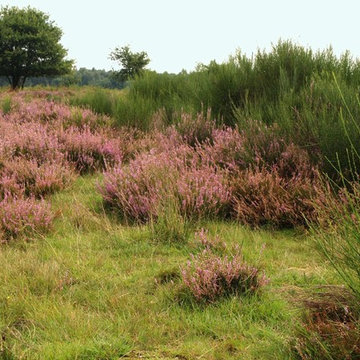
Scotch Heather (Calluna vulgaris)
Uploaded to Houzz with written permission; all rights reserved.
Bild på en mycket stor trädgård i full sol
Bild på en mycket stor trädgård i full sol
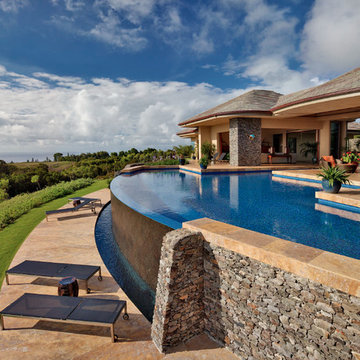
Mark Ammen
Inspiration för mycket stora exotiska anpassad infinitypooler på baksidan av huset, med en fontän och naturstensplattor
Inspiration för mycket stora exotiska anpassad infinitypooler på baksidan av huset, med en fontän och naturstensplattor

This property has a wonderful juxtaposition of modern and traditional elements, which are unified by a natural planting scheme. Although the house is traditional, the client desired some contemporary elements, enabling us to introduce rusted steel fences and arbors, black granite for the barbeque counter, and black African slate for the main terrace. An existing brick retaining wall was saved and forms the backdrop for a long fountain with two stone water sources. Almost an acre in size, the property has several destinations. A winding set of steps takes the visitor up the hill to a redwood hot tub, set in a deck amongst walls and stone pillars, overlooking the property. Another winding path takes the visitor to the arbor at the end of the property, furnished with Emu chaises, with relaxing views back to the house, and easy access to the adjacent vegetable garden.
Photos: Simmonds & Associates, Inc.
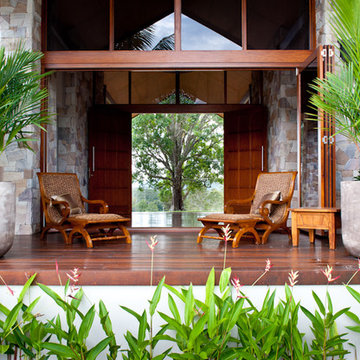
Short-listed for the Grand Designs Australia TV Show, this sub-tropical farmhouse captures the essence of the orient mixed with the Australian outback. Designed as a series of pavilions around lush landscaped courtyards with a focus onto the 25m lap pool and the green rolling hills beyond.

Kaplan Architects, AIA
Location: Redwood City , CA, USA
Front entry deck creating an outdoor room for the main living area. The exterior siding is natural cedar and the roof is a standing seam metal roofing system with custom design integral gutters.
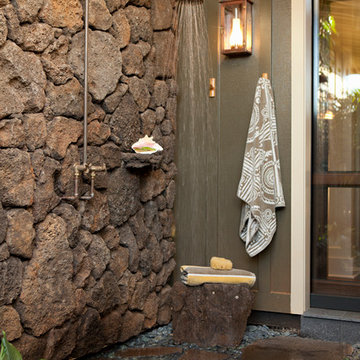
Idéer för att renovera en mycket stor tropisk uteplats längs med huset, med utedusch och naturstensplattor

The Entry and Parking Courtyard : The approach to the front of the house leads up the driveway into a spacious cobbled courtyard framed by a series of stone walls , which in turn are surrounded by plantings. The stone walls also allow the formation of a secondary room for entry into the garages. The walls extend the architecture of the house into the garden allowing the house to be grounded to the site and connect to the greater landscape.
Photo credit: ROGER FOLEY
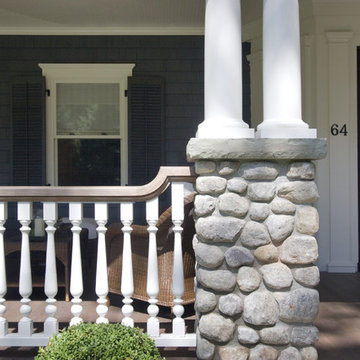
The house was a traditional Foursquare. The heavy Mission-style roof parapet, oppressive dark porch and interior trim along with an unfortunate addition did not foster a cheerful lifestyle. Upon entry, the immediate focus of the Entry Hall was an enclosed staircase which arrested the flow and energy of the home. As you circulated through the rooms of the house it was apparent that there were numerous dead ends. The previous addition did not compliment the house, in function, scale or massing. Based on their knowledge and passion of historical period homes, the client selected Clawson Architects to re-envision the house using historical precedence from surrounding houses in the area and their expert knowledge of period detailing. The exterior and interior, as well as the landscaping of this 100-plus year old house were alterated and renovated, and a small addition was made, to update the house to modern-day living standards. All of this was done to create what is the inherent beauty of Traditional Old House Living.
For the whole story and to see before and after images visit www.clawsonarchitects.com
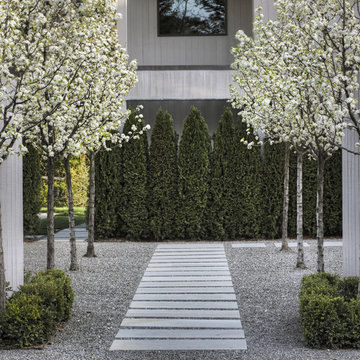
View into entry courtyard with bosque of pear trees.
Inspiration för en mycket stor funkis trädgård i delvis sol längs med huset på våren, med naturstensplattor och en trädgårdsgång
Inspiration för en mycket stor funkis trädgård i delvis sol längs med huset på våren, med naturstensplattor och en trädgårdsgång
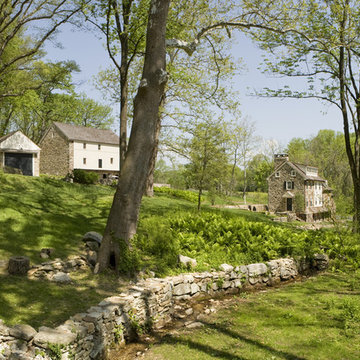
Photographer: Tom Crane
Bild på en mycket stor rustik bakgård i skuggan, med en fontän och naturstensplattor
Bild på en mycket stor rustik bakgård i skuggan, med en fontän och naturstensplattor
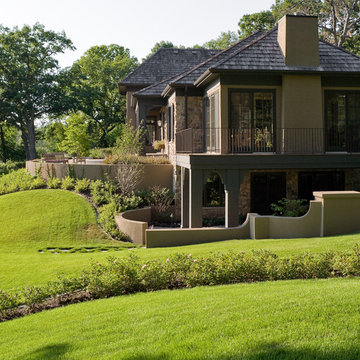
This intimate, interconnected landscape gives these homeowners three spaces that make being outside a joy.
Low stucco walls create a courtyard near the front door that has as unique sense of privacy, making it a great place to pause and view the pond below.
Under the deck the stucco walls wrap around a patio, creating a perfect place for a cool refuge from hot summer days. A custom-made fountain is integrated into the wall, a bed of lush flowers is woven into the bluestone, and a view to the surrounding landscape is framed by the posts of the deck above.
The rear patio is made of large bluestone pieces. Grassy seams between the stone soften the hard surface. Towering evergreens create privacy, drifts of colorful perennials surround the seat walls, and clumps of Aspen trees define the entrance to this enchanting outdoor room.

Pergola, Outdoor Kitchen Ivory Travertine
Inspiration för mycket stora moderna uteplatser på baksidan av huset, med utekök, naturstensplattor och en pergola
Inspiration för mycket stora moderna uteplatser på baksidan av huset, med utekök, naturstensplattor och en pergola

The outdoor fireplace and raised spa, make a beautiful focal point in this exquisite backyard landscape renovation.
Inspiration för en mycket stor vintage uteplats på baksidan av huset, med en öppen spis
Inspiration för en mycket stor vintage uteplats på baksidan av huset, med en öppen spis

Inspiration för mycket stora klassiska verandor framför huset, med naturstensplattor och markiser
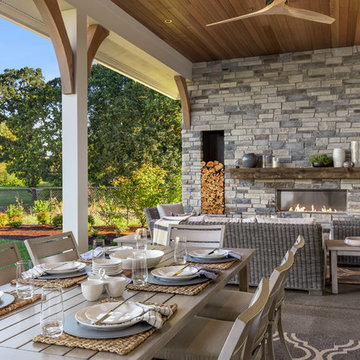
Justin Krug Photography
Inspiration för en mycket stor lantlig uteplats på baksidan av huset, med en eldstad, betongplatta och takförlängning
Inspiration för en mycket stor lantlig uteplats på baksidan av huset, med en eldstad, betongplatta och takförlängning
43 207 foton på mycket stort utomhusdesign
10






