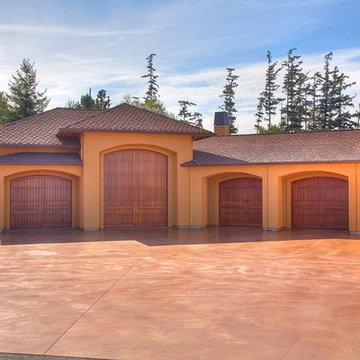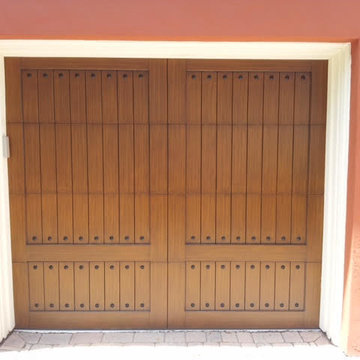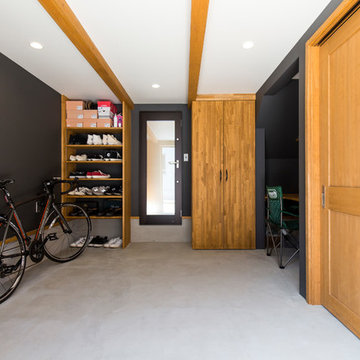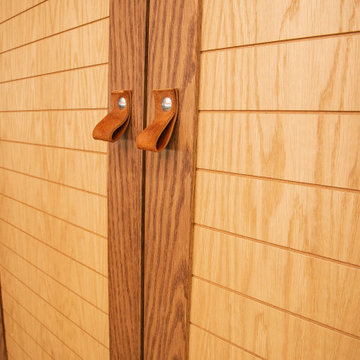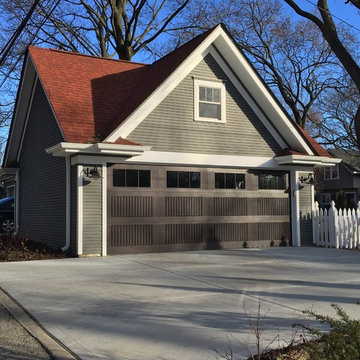1 354 foton på orange garage och förråd
Sortera efter:
Budget
Sortera efter:Populärt i dag
201 - 220 av 1 354 foton
Artikel 1 av 2
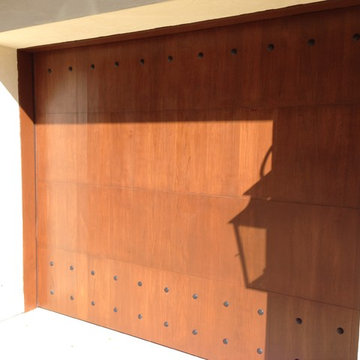
Custom flush garage doors using Spanish cedar and finished with the Sikkens Cetol 1/23+ stain system and hammered decorative round clavos.
Exempel på en stor medelhavsstil fristående enbils garage och förråd
Exempel på en stor medelhavsstil fristående enbils garage och förråd
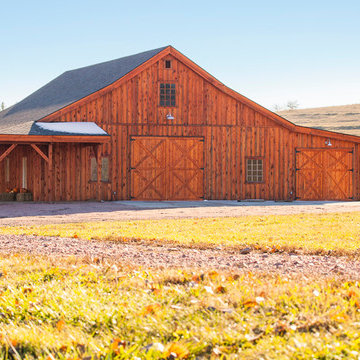
Sand Creek Post & Beam Traditional Wood Barns and Barn Homes
Learn more & request a free catalog: www.sandcreekpostandbeam.com
Bild på en lantlig garage och förråd
Bild på en lantlig garage och förråd
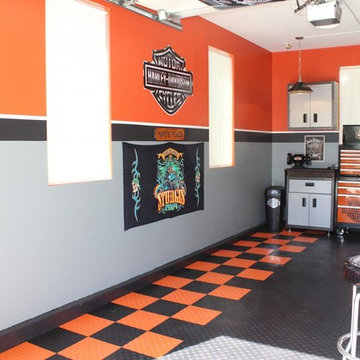
"These tiles are great. Installation is very simple and can even be altered after installed. You can remove and replace tiles anywhere in the grid without major efforts. They are very solid, I can glide my motorcycles over them easily. These tiles gave my garage/man cave a great look."- Victor
https://www.greatmats.com/garage-flooring/snap-diamond-garage-tile.php
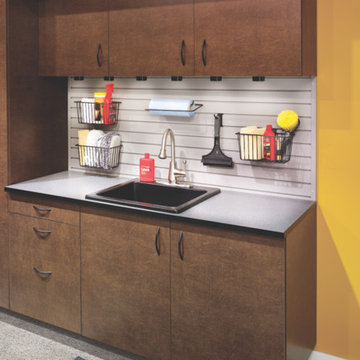
©ORG Home
Exempel på ett stort klassiskt tillbyggt tvåbils kontor, studio eller verkstad
Exempel på ett stort klassiskt tillbyggt tvåbils kontor, studio eller verkstad
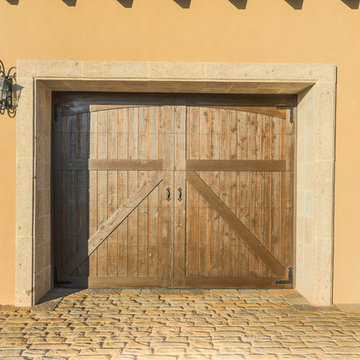
Located in Silverleaf's beautiful Horseshoe Canyon, this 7,700 square foot Ranch Hacienda serves as a vehicle for outdoor space.
The owners' desire for "classically traditional" with a lighter, brighter, and airier flavor than the neighborhood's popular, heavier Tuscan fare found expression in exterior materials and detailing that is simple in nature. The Nate Berkus-designed interiors complete the material and color palette with warm restraint.
The home, designed for a family with an extreme focus on outdoor living and sports, includes a basement equipped with a home gym, batting cage, and steam room. Outdoor facilities include a sport court and putting green. Additional features of the home include a motor court with dual garages, separate guest quarters, and a walk-in cooler.
The clients, receptive to the architect's exploration of multi-use spaces reflecting modern life, gained a laundry room which functions more as a home command station for a highly engaged mother than a place for chores. The multi-use room includes a washer and dryer, wrapping station, project area, winter storage, and her office. Additionally, it's connected to the outdoors, features a beautiful view, and is bathed in abundant natural light.
Project Details | Silverleaf - Horseshoe Canyon, Scottsdale, AZ
Architect: C.P. Drewett, AIA, NCARB, DrewettWorks, Scottsdale, AZ
Interiors: Nate Berkus, Nate Berkus Interior Design, Chicago, IL
Builder: Sonora West Development, Scottsdale, AZ
Photography: Bauhaus Photography, Scottsdale, AZ
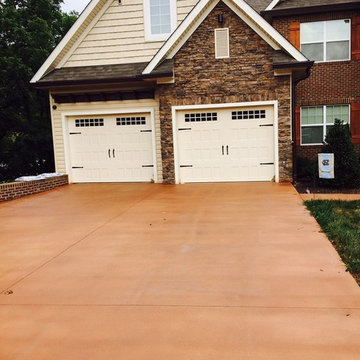
Two year old concrete driveway sealed and stained with LastiSeal® Concrete Stain & Sealer - Cordova Tan
PREP: Etched prior with PowerEtch® Concrete Etcher & Cleaner
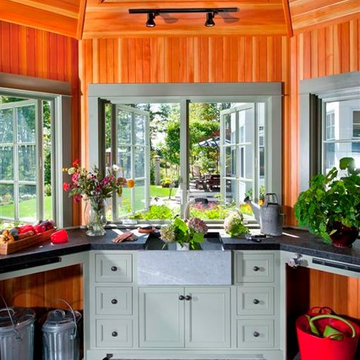
Photo Credit: Joseph St. Pierre
Klassisk inredning av ett mellanstort tillbyggt trädgårdsskjul
Klassisk inredning av ett mellanstort tillbyggt trädgårdsskjul
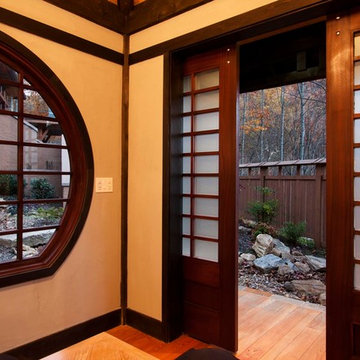
The interplay with the garden setting truly gave this the Japanese garden felt hat the client sought. We designed the house in the background as well.
Photos by Jay Weiland
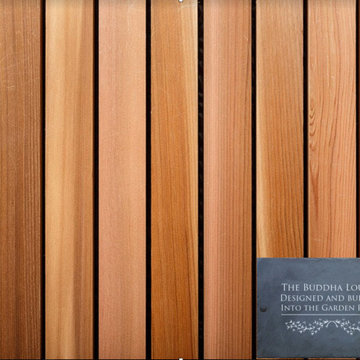
Its the attention to detail.. slate signs
Inspiration för en mellanstor funkis garage och förråd
Inspiration för en mellanstor funkis garage och förråd
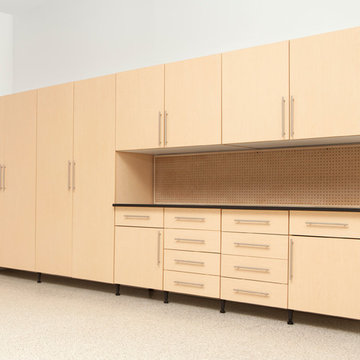
Many accessories to help store your sporting equipment
Inspiration för ett stort vintage trebils kontor, studio eller verkstad
Inspiration för ett stort vintage trebils kontor, studio eller verkstad
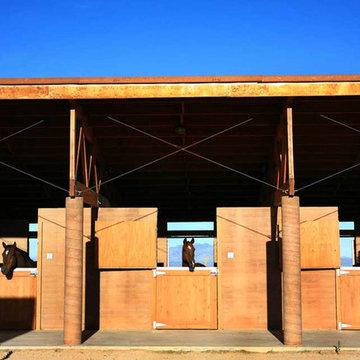
Stables and their occupants
Idéer för att renovera en industriell lada
Idéer för att renovera en industriell lada
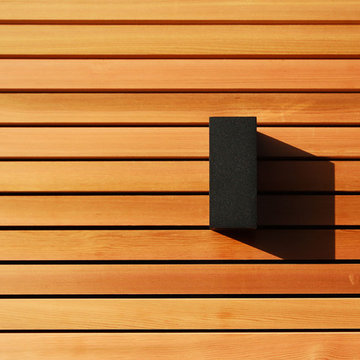
Simple, with straight lines, but perfectly matching the house and the surroundings. This 4.5×4.5 m studio will be a workshop for a well known ceramic artist, whose work are sold in art galleries around the world. Fully insulated, with underfloor heating and plenty of light, this place will not only provide a comfortable work conditions, but it is beautifully composed into this immaculate garden.
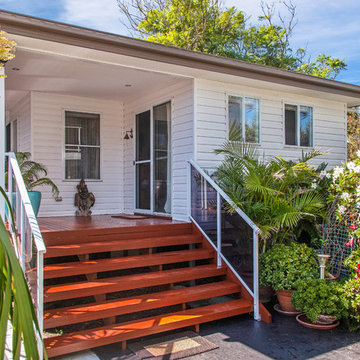
Granny Flat with merbau deck and stairs
Idéer för små maritima fristående gästhus
Idéer för små maritima fristående gästhus
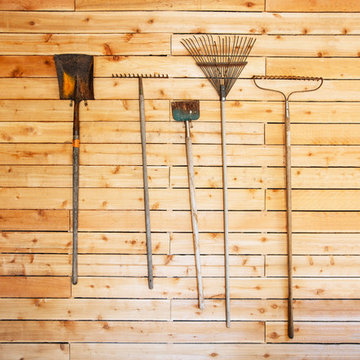
Working with the gaps in the cedar boards, allow for the hooks to fit nicely.
Inspiration för en garage och förråd
Inspiration för en garage och förråd
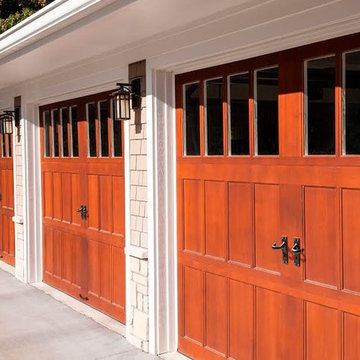
Clopay Reserve - SC - D_4REC14
Idéer för att renovera en mellanstor funkis tillbyggd trebils carport
Idéer för att renovera en mellanstor funkis tillbyggd trebils carport
1 354 foton på orange garage och förråd
11
