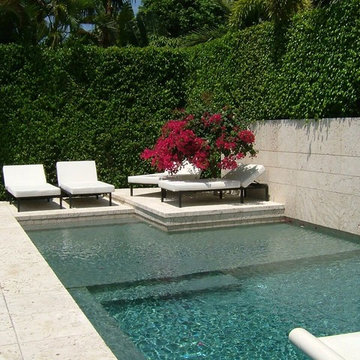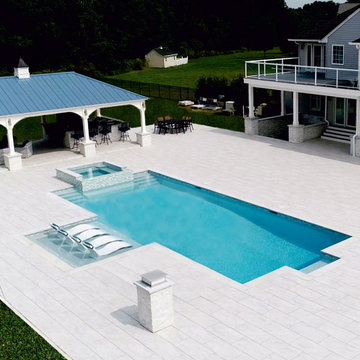10 556 foton på pool, med kakelplattor
Sortera efter:
Budget
Sortera efter:Populärt i dag
41 - 60 av 10 556 foton
Artikel 1 av 2
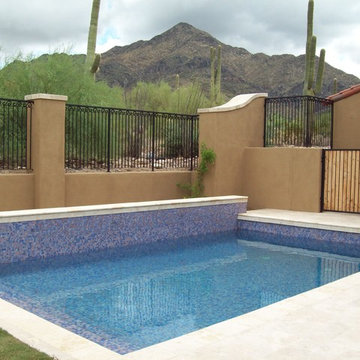
Bild på en mellanstor medelhavsstil rektangulär träningspool på baksidan av huset, med kakelplattor
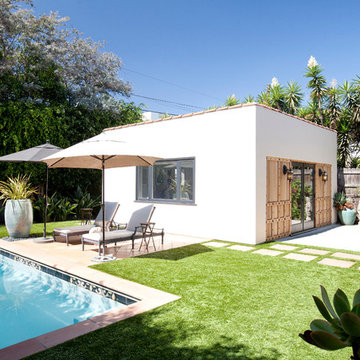
Adam Pergament of Swift Pictures
Bild på en funkis rektangulär träningspool på baksidan av huset, med poolhus och kakelplattor
Bild på en funkis rektangulär träningspool på baksidan av huset, med poolhus och kakelplattor
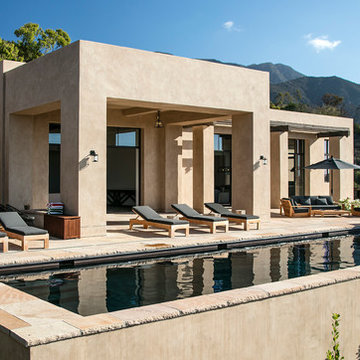
Exterior and pool.
Idéer för stora funkis rektangulär träningspooler på baksidan av huset, med spabad och kakelplattor
Idéer för stora funkis rektangulär träningspooler på baksidan av huset, med spabad och kakelplattor
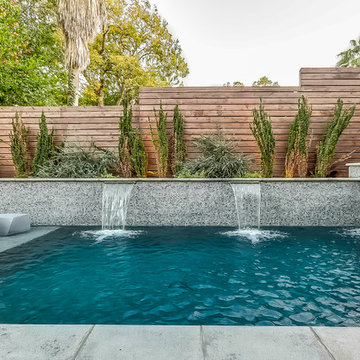
Gorgeous modern pool and spa with custom glass tile veneer, sheer descents, precast coping, tanning ledge, Caspian Sea Designer Series Sunstone plaster, and large spillway from the raised spa.
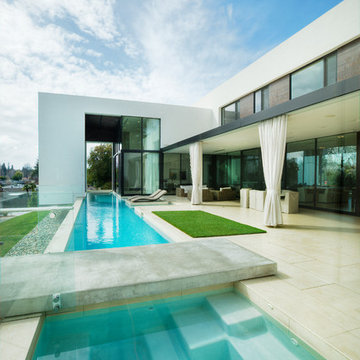
Idéer för att renovera en mellanstor funkis rektangulär träningspool på baksidan av huset, med kakelplattor och spabad
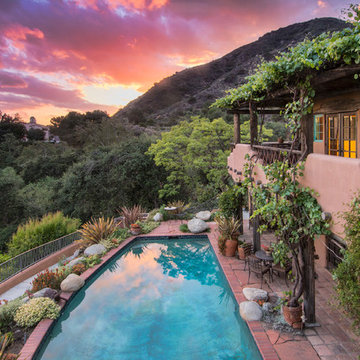
This client wanted to experience Santa Fe in Sierra Madre. Challenges were the steep hillside lot, great views, fire concerns and narrow car access. We created a rustic home with a low profile, lush surroundings and an air of quiet tranquility.
This rustic southwestern house uses reclaimed vegas and logs for the structural system and asphalt emulsion mud adobe walls for the finish. The house is like an adobe village separated into four structures connected by verandas, courtyards and log bridges.
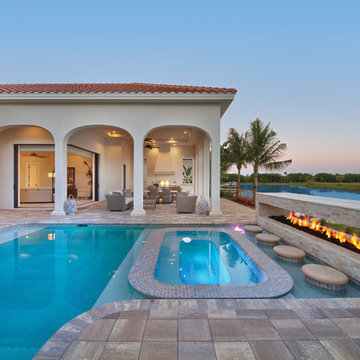
Designers: Luanza Maitland & Sydney Leigh Warren
Inspiration för en medelhavsstil l-formad träningspool på baksidan av huset, med kakelplattor och spabad
Inspiration för en medelhavsstil l-formad träningspool på baksidan av huset, med kakelplattor och spabad
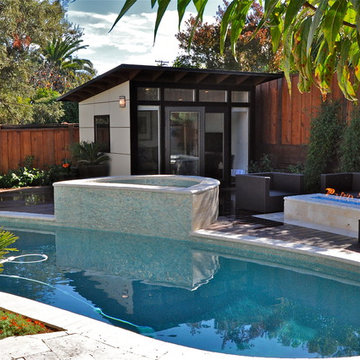
Rather than a home addition, this customer thought outside the box - a satellite lounge area next to the backyard pool is a great space to hang out and relax after a dip. This Studio Shed is coordinated with the exterior space through color matching and orientation.
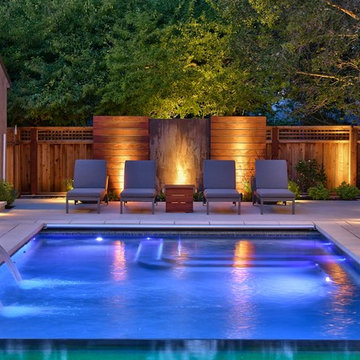
Bertolami Interiors, Summit Landscape Development
Inspiration för stora moderna rektangulär pooler på baksidan av huset, med kakelplattor och en fontän
Inspiration för stora moderna rektangulär pooler på baksidan av huset, med kakelplattor och en fontän
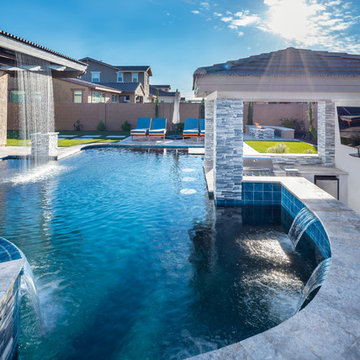
Exempel på en mellanstor modern anpassad träningspool på baksidan av huset, med en fontän och kakelplattor
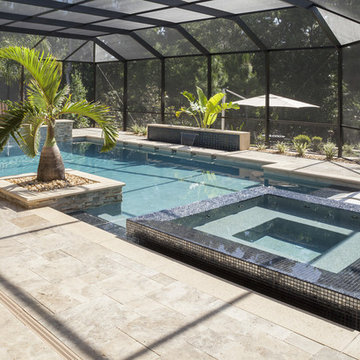
This covered pool and spa design by Ryan Hughes Design Build lets in the sun, allows for year round enjoyment of the space, and transitions beautifully to the home’s outdoor space. Luxury features include a screened enclosure, baja shelf, infinity spa, water features, palm trees, and ambient landscape lighting.
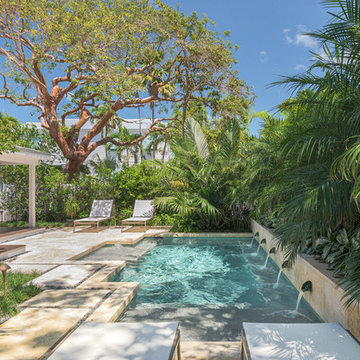
Stephen Dunn
Inspiration för en liten tropisk anpassad träningspool på baksidan av huset, med en fontän och kakelplattor
Inspiration för en liten tropisk anpassad träningspool på baksidan av huset, med en fontän och kakelplattor
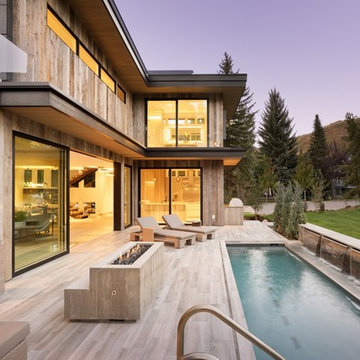
Beautiful lounge & pool exterior patio space.
Michael Brands
Inredning av en rustik stor rektangulär träningspool på baksidan av huset, med en fontän och kakelplattor
Inredning av en rustik stor rektangulär träningspool på baksidan av huset, med en fontän och kakelplattor
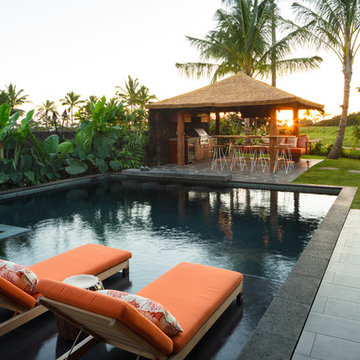
The great room flows onto the large lanai through pocketing glass doors creating a seamless indoor outdoor experience. On the lanai teak daybeds imported from Bali face each other with custom blue covers and throw pillows in blue with coral motifs, the rectangular pool is complete with an aqua lounge, built-in spa, and a swim up bar at the outdoor BBQ. The flooring is a gray ceramic tile, the pool coping is natural puka pavers, The house a combination of traditional plantation style seen in the white board and batten walls, with a modern twist seen in the wood framed glass doors, thick square exposed tails and ebony stained square posts supporting the overhangs.
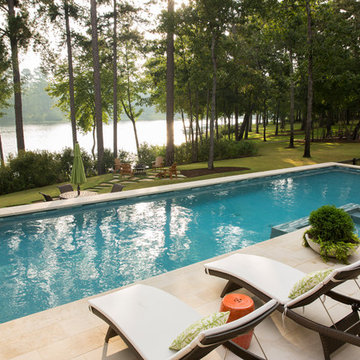
Exempel på en stor modern rektangulär träningspool på baksidan av huset, med spabad och kakelplattor

Our clients desire for their 4th floor terrace was to enjoy the best of all worlds. An outdoor living space complete with sun bathing options, seating for fireside cocktail parties able to enjoy the ocean view of LaJolla California. Their desire was to include a small Kitchen and full size Bathroom. In addition, an area for lounging with complete sun protection for those who wanted to enjoy outdoor living but not be burned by it
By embedding a 30' steel beam across the center of this space, the 50' wide structure includes a small outdoor Kitchen and full-size Bathroom and an outdoor Living room, just steps away from the Jacuzzi and pool... We even included a television on a hydraulic lift with a 360-degree radius. The amazing vanishing edge pool dangles above the Grotto below with water spilling over both sides. Glass lined side rails grace the accompanying bridges as the pathway connects to the front of the terrace… A sun-worshiper’s paradise!
Nestled against the hillside in San Diego California, this outdoor living space provides homeowners the luxury of living in Southern California most coveted Real-estate... LaJolla California.

While not overly large by way of swimming purposes, the Pool allows the comfort of sunbathing on its umbrella covered wet shelf that is removable when full sunlight is required to work away those winter whites. Illuminated water runs around a wooden deck that feels as if you are floating over the pool and a submerged spa area transports you to the back of a yacht in harbor at night time.
The linear fire pit provides warmth on those rarely found winter days in Naples, yet offers nightly ambiance to the adjacent Spa or Lanai area for a focal point when enjoying the use of it. 12” x 24” Shell Stone lines the pool and lanai deck to create a tranquil pallet that moves the eye across its plain feel and focuses on the glass waterline tile and light grey glass infused pebble finish.
LED Bubblers line the submerged gas heated Spa so as to create both a sound and visual barrier to enclose the resident of this relaxation space and allow them to disappear into the warmth of the water while enjoying the ambient noise of their affects.
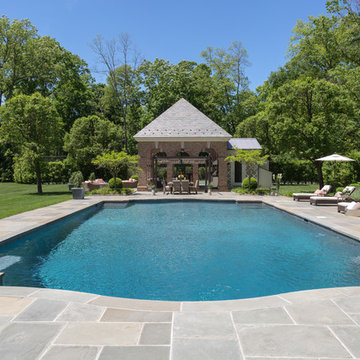
Inredning av en klassisk stor rektangulär träningspool på baksidan av huset, med poolhus och kakelplattor
10 556 foton på pool, med kakelplattor
3
