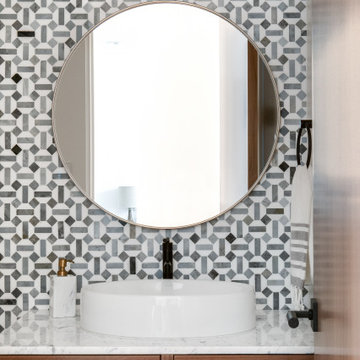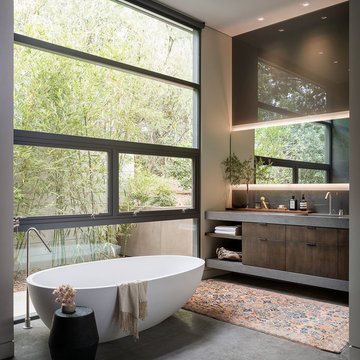31 590 foton på retro badrum
Sortera efter:
Budget
Sortera efter:Populärt i dag
141 - 160 av 31 590 foton
Artikel 1 av 2
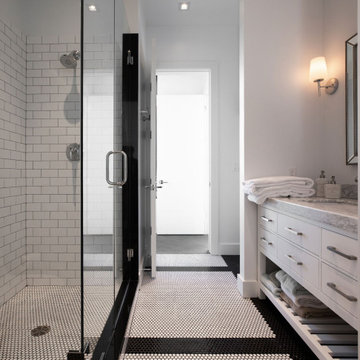
A luxurious white bathroom with white subway tiles. Walk-in shower with glass enclosure.
Built by ULFBUILT.
Inspiration för stora 60 tals vitt en-suite badrum, med släta luckor, vita skåp, en dusch i en alkov, vit kakel, keramikplattor, vita väggar, klinkergolv i keramik, ett undermonterad handfat, vitt golv, dusch med skjutdörr och marmorbänkskiva
Inspiration för stora 60 tals vitt en-suite badrum, med släta luckor, vita skåp, en dusch i en alkov, vit kakel, keramikplattor, vita väggar, klinkergolv i keramik, ett undermonterad handfat, vitt golv, dusch med skjutdörr och marmorbänkskiva

Agoura Hills mid century bathroom remodel for small townhouse bathroom.
Inspiration för små retro vitt en-suite badrum, med släta luckor, skåp i mellenmörkt trä, en hörndusch, en toalettstol med hel cisternkåpa, vit kakel, porslinskakel, vita väggar, skiffergolv, ett nedsänkt handfat, laminatbänkskiva, beiget golv och dusch med gångjärnsdörr
Inspiration för små retro vitt en-suite badrum, med släta luckor, skåp i mellenmörkt trä, en hörndusch, en toalettstol med hel cisternkåpa, vit kakel, porslinskakel, vita väggar, skiffergolv, ett nedsänkt handfat, laminatbänkskiva, beiget golv och dusch med gångjärnsdörr
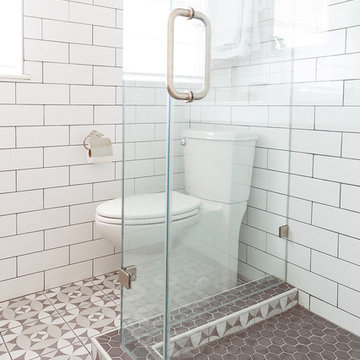
Midcentury modern bathroom with floor to ceiling subway tile and floating vanity.
Foto på ett litet 60 tals vit badrum med dusch, med möbel-liknande, grå skåp, en dusch i en alkov, en toalettstol med separat cisternkåpa, vit kakel, keramikplattor, vita väggar, klinkergolv i keramik, ett integrerad handfat, bänkskiva i akrylsten, flerfärgat golv och dusch med gångjärnsdörr
Foto på ett litet 60 tals vit badrum med dusch, med möbel-liknande, grå skåp, en dusch i en alkov, en toalettstol med separat cisternkåpa, vit kakel, keramikplattor, vita väggar, klinkergolv i keramik, ett integrerad handfat, bänkskiva i akrylsten, flerfärgat golv och dusch med gångjärnsdörr
Hitta den rätta lokala yrkespersonen för ditt projekt
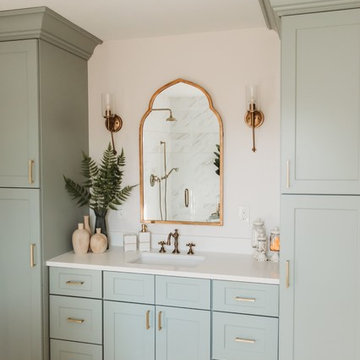
Design: Amanda Giuliano Designs
PC: Lianne Carey
Idéer för att renovera ett mellanstort retro vit vitt en-suite badrum, med skåp i shakerstil, gröna skåp, en dusch i en alkov, vita väggar, ljust trägolv, ett undermonterad handfat, beiget golv och dusch med gångjärnsdörr
Idéer för att renovera ett mellanstort retro vit vitt en-suite badrum, med skåp i shakerstil, gröna skåp, en dusch i en alkov, vita väggar, ljust trägolv, ett undermonterad handfat, beiget golv och dusch med gångjärnsdörr
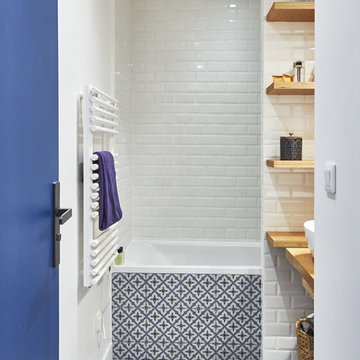
Idéer för ett litet 60 tals en-suite badrum, med ett undermonterat badkar, en toalettstol med separat cisternkåpa, vit kakel, tunnelbanekakel, vita väggar, cementgolv, ett nedsänkt handfat, träbänkskiva, blått golv och med dusch som är öppen
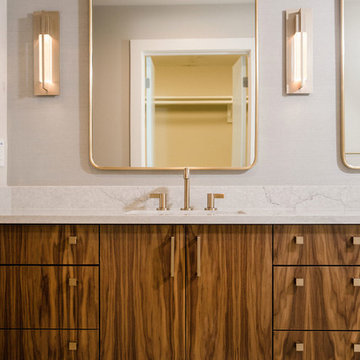
Foto på ett stort retro vit en-suite badrum, med släta luckor, skåp i mellenmörkt trä, ett badkar i en alkov, en dusch i en alkov, ett undermonterad handfat, bänkskiva i kvartsit och dusch med gångjärnsdörr

Inredning av ett 50 tals litet vit vitt toalett, med släta luckor, svarta skåp, en toalettstol med separat cisternkåpa, vit kakel, porslinskakel, svarta väggar, klinkergolv i keramik, ett nedsänkt handfat och grått golv
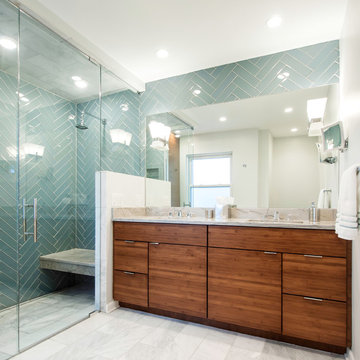
Inspiration för små 50 tals badrum, med släta luckor, skåp i mörkt trä, en kantlös dusch, grön kakel, glaskakel, grå väggar, marmorgolv, ett undermonterad handfat, vitt golv och dusch med gångjärnsdörr
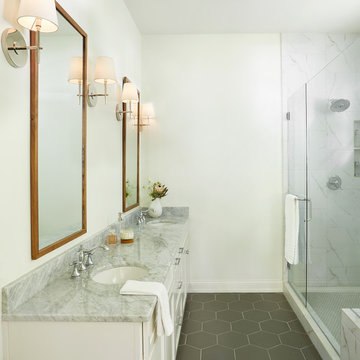
Gieves Anderson Photography
Inspiration för stora 50 tals grått en-suite badrum, med vita skåp, vit kakel, keramikplattor, vita väggar, klinkergolv i keramik, ett undermonterad handfat, svart golv och dusch med gångjärnsdörr
Inspiration för stora 50 tals grått en-suite badrum, med vita skåp, vit kakel, keramikplattor, vita väggar, klinkergolv i keramik, ett undermonterad handfat, svart golv och dusch med gångjärnsdörr

Remodel and addition to a midcentury modern ranch house.
credits:
design: Matthew O. Daby - m.o.daby design
interior design: Angela Mechaley - m.o.daby design
construction: ClarkBuilt
structural engineer: Willamette Building Solutions
photography: Crosby Dove
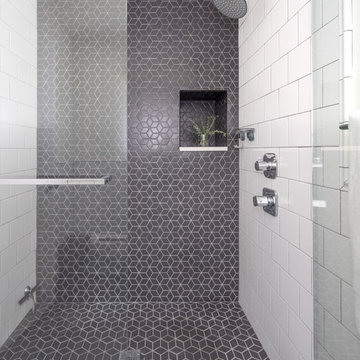
sara yoder
Idéer för att renovera ett litet 60 tals badrum med dusch, med svart och vit kakel, keramikplattor, svart golv och dusch med gångjärnsdörr
Idéer för att renovera ett litet 60 tals badrum med dusch, med svart och vit kakel, keramikplattor, svart golv och dusch med gångjärnsdörr

Powder Room
50 tals inredning av ett litet grå grått toalett, med en toalettstol med separat cisternkåpa, svart kakel, keramikplattor, svarta väggar, klinkergolv i porslin, ett integrerad handfat, bänkskiva i betong och grått golv
50 tals inredning av ett litet grå grått toalett, med en toalettstol med separat cisternkåpa, svart kakel, keramikplattor, svarta väggar, klinkergolv i porslin, ett integrerad handfat, bänkskiva i betong och grått golv

This master bathroom features full overlay flush doors with c-channels from Grabill Cabinets on Walnut in their “Allspice” finish along the custom closet wall. The same finish continues on the master vanity supporting a beautiful trough sink with plenty of space for two to get ready for the day. Builder: J. Peterson Homes. Interior Designer: Angela Satterlee, Fairly Modern. Cabinetry Design: TruKitchens. Cabinets: Grabill Cabinets. Flooring: Century Grand Rapids. Photos: Ashley Avila Photography.
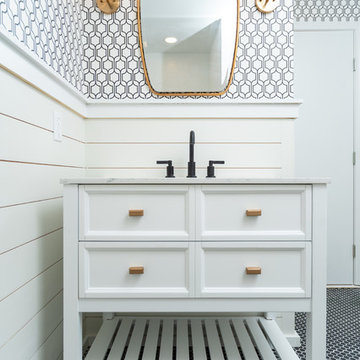
Photo Credit: Todd Douglas
Design: Suzanne Winston and Associates
Idéer för små 60 tals en-suite badrum
Idéer för små 60 tals en-suite badrum
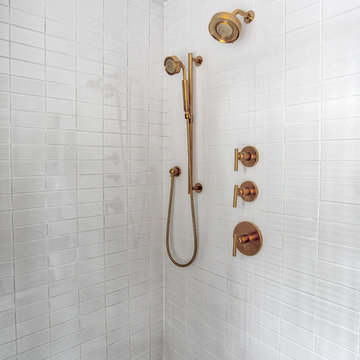
A simple and sleek shower with white subway tile and brass hardware fixtures.
Photos by Chris Veith.
Inredning av ett retro mellanstort vit vitt en-suite badrum, med luckor med profilerade fronter, en hörndusch, en toalettstol med separat cisternkåpa, vit kakel, tunnelbanekakel, vita väggar, mosaikgolv, ett nedsänkt handfat, vitt golv och dusch med gångjärnsdörr
Inredning av ett retro mellanstort vit vitt en-suite badrum, med luckor med profilerade fronter, en hörndusch, en toalettstol med separat cisternkåpa, vit kakel, tunnelbanekakel, vita väggar, mosaikgolv, ett nedsänkt handfat, vitt golv och dusch med gångjärnsdörr
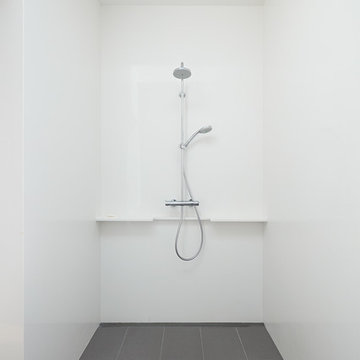
Klopf Architecture and Outer space Landscape Architects designed a new warm, modern, open, indoor-outdoor home in Los Altos, California. Inspired by mid-century modern homes but looking for something completely new and custom, the owners, a couple with two children, bought an older ranch style home with the intention of replacing it.
Created on a grid, the house is designed to be at rest with differentiated spaces for activities; living, playing, cooking, dining and a piano space. The low-sloping gable roof over the great room brings a grand feeling to the space. The clerestory windows at the high sloping roof make the grand space light and airy.
Upon entering the house, an open atrium entry in the middle of the house provides light and nature to the great room. The Heath tile wall at the back of the atrium blocks direct view of the rear yard from the entry door for privacy.
The bedrooms, bathrooms, play room and the sitting room are under flat wing-like roofs that balance on either side of the low sloping gable roof of the main space. Large sliding glass panels and pocketing glass doors foster openness to the front and back yards. In the front there is a fenced-in play space connected to the play room, creating an indoor-outdoor play space that could change in use over the years. The play room can also be closed off from the great room with a large pocketing door. In the rear, everything opens up to a deck overlooking a pool where the family can come together outdoors.
Wood siding travels from exterior to interior, accentuating the indoor-outdoor nature of the house. Where the exterior siding doesn’t come inside, a palette of white oak floors, white walls, walnut cabinetry, and dark window frames ties all the spaces together to create a uniform feeling and flow throughout the house. The custom cabinetry matches the minimal joinery of the rest of the house, a trim-less, minimal appearance. Wood siding was mitered in the corners, including where siding meets the interior drywall. Wall materials were held up off the floor with a minimal reveal. This tight detailing gives a sense of cleanliness to the house.
The garage door of the house is completely flush and of the same material as the garage wall, de-emphasizing the garage door and making the street presentation of the house kinder to the neighborhood.
The house is akin to a custom, modern-day Eichler home in many ways. Inspired by mid-century modern homes with today’s materials, approaches, standards, and technologies. The goals were to create an indoor-outdoor home that was energy-efficient, light and flexible for young children to grow. This 3,000 square foot, 3 bedroom, 2.5 bathroom new house is located in Los Altos in the heart of the Silicon Valley.
Klopf Architecture Project Team: John Klopf, AIA, and Chuang-Ming Liu
Landscape Architect: Outer space Landscape Architects
Structural Engineer: ZFA Structural Engineers
Staging: Da Lusso Design
Photography ©2018 Mariko Reed
Location: Los Altos, CA
Year completed: 2017
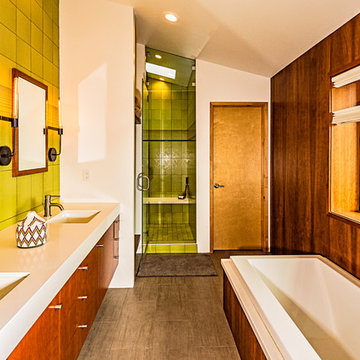
PixelProFoto
Idéer för mellanstora retro vitt en-suite badrum, med släta luckor, skåp i mellenmörkt trä, ett platsbyggt badkar, en dusch i en alkov, en toalettstol med hel cisternkåpa, grön kakel, keramikplattor, bruna väggar, klinkergolv i keramik, ett integrerad handfat, bänkskiva i kvarts, grått golv och dusch med gångjärnsdörr
Idéer för mellanstora retro vitt en-suite badrum, med släta luckor, skåp i mellenmörkt trä, ett platsbyggt badkar, en dusch i en alkov, en toalettstol med hel cisternkåpa, grön kakel, keramikplattor, bruna väggar, klinkergolv i keramik, ett integrerad handfat, bänkskiva i kvarts, grått golv och dusch med gångjärnsdörr
31 590 foton på retro badrum
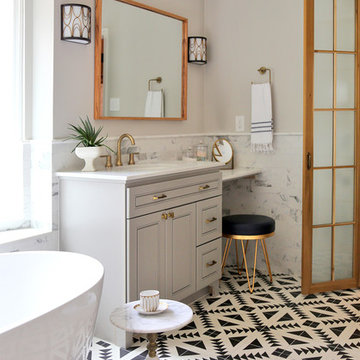
Inspiration för ett mellanstort 50 tals vit vitt en-suite badrum, med luckor med upphöjd panel, grå skåp, ett fristående badkar, vit kakel, porslinskakel, vita väggar, mosaikgolv, ett nedsänkt handfat, bänkskiva i kvartsit och vitt golv
8

