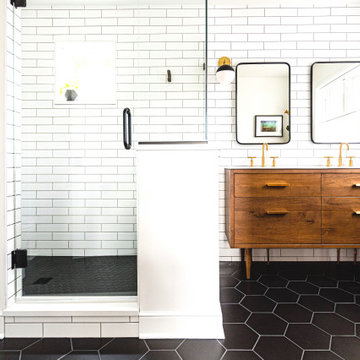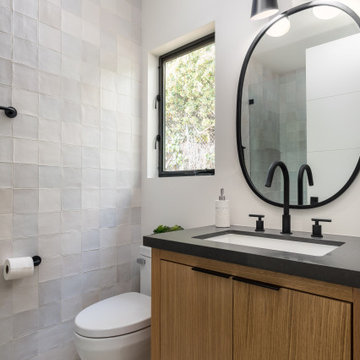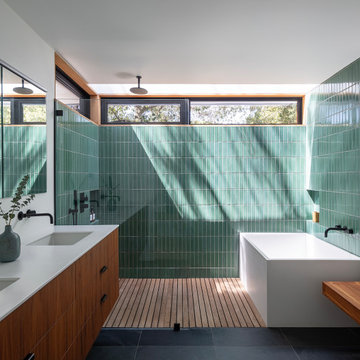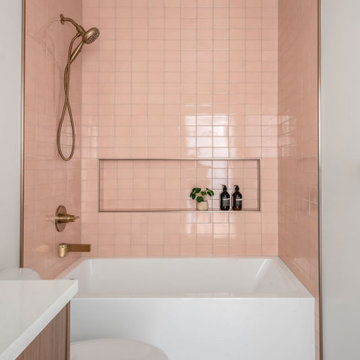31 612 foton på retro badrum
Sortera efter:
Budget
Sortera efter:Populärt i dag
221 - 240 av 31 612 foton
Artikel 1 av 2

Lane Dittoe Photographs
[FIXE] design house interors
Idéer för att renovera ett mellanstort 50 tals en-suite badrum, med släta luckor, skåp i mörkt trä, ett fristående badkar, en kantlös dusch, vit kakel, keramikplattor, vita väggar, klinkergolv i porslin, ett fristående handfat, bänkskiva i kvarts, svart golv och dusch med gångjärnsdörr
Idéer för att renovera ett mellanstort 50 tals en-suite badrum, med släta luckor, skåp i mörkt trä, ett fristående badkar, en kantlös dusch, vit kakel, keramikplattor, vita väggar, klinkergolv i porslin, ett fristående handfat, bänkskiva i kvarts, svart golv och dusch med gångjärnsdörr

This 1956 John Calder Mackay home had been poorly renovated in years past. We kept the 1400 sqft footprint of the home, but re-oriented and re-imagined the bland white kitchen to a midcentury olive green kitchen that opened up the sight lines to the wall of glass facing the rear yard. We chose materials that felt authentic and appropriate for the house: handmade glazed ceramics, bricks inspired by the California coast, natural white oaks heavy in grain, and honed marbles in complementary hues to the earth tones we peppered throughout the hard and soft finishes. This project was featured in the Wall Street Journal in April 2022.
Hitta den rätta lokala yrkespersonen för ditt projekt

Mid-Century Modern Bathroom
Foto på ett mellanstort 60 tals grå en-suite badrum, med släta luckor, skåp i ljust trä, ett fristående badkar, en hörndusch, en toalettstol med separat cisternkåpa, svart och vit kakel, porslinskakel, grå väggar, klinkergolv i porslin, ett undermonterad handfat, bänkskiva i kvarts, svart golv och dusch med gångjärnsdörr
Foto på ett mellanstort 60 tals grå en-suite badrum, med släta luckor, skåp i ljust trä, ett fristående badkar, en hörndusch, en toalettstol med separat cisternkåpa, svart och vit kakel, porslinskakel, grå väggar, klinkergolv i porslin, ett undermonterad handfat, bänkskiva i kvarts, svart golv och dusch med gångjärnsdörr

Inredning av ett 50 tals mellanstort beige beige en-suite badrum, med släta luckor, vita skåp, ett fristående badkar, en kantlös dusch, vit kakel, keramikplattor, vita väggar, klinkergolv i porslin, ett undermonterad handfat, bänkskiva i kvarts, vitt golv och dusch med gångjärnsdörr

Exempel på ett litet 50 tals vit vitt toalett, med släta luckor, bruna skåp, en toalettstol med hel cisternkåpa, svart och vit kakel, keramikplattor, ljust trägolv, ett fristående handfat, bänkskiva i kvarts och brunt golv
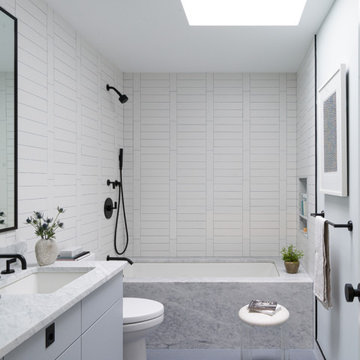
Inspiration för ett 50 tals vit vitt badrum, med släta luckor, grå skåp, ett undermonterat badkar, en dusch/badkar-kombination, vit kakel, vita väggar, ett undermonterad handfat, grått golv och med dusch som är öppen

Foto på ett 50 tals flerfärgad toalett, med bruna väggar, ett fristående handfat, bänkskiva i onyx, en toalettstol med hel cisternkåpa och brunt golv

The star of the show in this charming bathroom is the walnut floating vanity. It offers storage and style and flows with the aesthetic of the rest of the home.
Scott Amundson Photography, LLC
Lauren Colton
Bild på ett 60 tals badrum, med släta luckor, skåp i mellenmörkt trä, en dusch i en alkov, vit kakel, keramikplattor, vita väggar, klinkergolv i keramik, ett integrerad handfat, bänkskiva i kvarts, med dusch som är öppen och vitt golv
Bild på ett 60 tals badrum, med släta luckor, skåp i mellenmörkt trä, en dusch i en alkov, vit kakel, keramikplattor, vita väggar, klinkergolv i keramik, ett integrerad handfat, bänkskiva i kvarts, med dusch som är öppen och vitt golv

Exempel på ett mellanstort retro badrum, med en dusch i en alkov, grön kakel, ett undermonterad handfat, släta luckor, skåp i ljust trä, bänkskiva i kalksten, en toalettstol med hel cisternkåpa, keramikplattor, beige väggar, klinkergolv i porslin och ett undermonterat badkar

Foto på ett mellanstort 50 tals vit en-suite badrum, med möbel-liknande, skåp i ljust trä, en kantlös dusch, en toalettstol med separat cisternkåpa, grön kakel, perrakottakakel, vita väggar, marmorgolv, ett undermonterad handfat, marmorbänkskiva, flerfärgat golv och med dusch som är öppen

60 tals inredning av ett stort beige beige en-suite badrum, med skåp i shakerstil, skåp i mörkt trä, en hörndusch, flerfärgad kakel, beige väggar, mellanmörkt trägolv, ett undermonterad handfat, brunt golv och med dusch som är öppen

Our Austin studio decided to go bold with this project by ensuring that each space had a unique identity in the Mid-Century Modern style bathroom, butler's pantry, and mudroom. We covered the bathroom walls and flooring with stylish beige and yellow tile that was cleverly installed to look like two different patterns. The mint cabinet and pink vanity reflect the mid-century color palette. The stylish knobs and fittings add an extra splash of fun to the bathroom.
The butler's pantry is located right behind the kitchen and serves multiple functions like storage, a study area, and a bar. We went with a moody blue color for the cabinets and included a raw wood open shelf to give depth and warmth to the space. We went with some gorgeous artistic tiles that create a bold, intriguing look in the space.
In the mudroom, we used siding materials to create a shiplap effect to create warmth and texture – a homage to the classic Mid-Century Modern design. We used the same blue from the butler's pantry to create a cohesive effect. The large mint cabinets add a lighter touch to the space.
---
Project designed by the Atomic Ranch featured modern designers at Breathe Design Studio. From their Austin design studio, they serve an eclectic and accomplished nationwide clientele including in Palm Springs, LA, and the San Francisco Bay Area.
For more about Breathe Design Studio, see here: https://www.breathedesignstudio.com/
To learn more about this project, see here: https://www.breathedesignstudio.com/atomic-ranch

This Willow Glen Eichler had undergone an 80s renovation that sadly didn't take the midcentury modern architecture into consideration. We converted both bathrooms back to a midcentury modern style with an infusion of Japandi elements. We borrowed space from the master bedroom to make the master ensuite a luxurious curbless wet room with soaking tub and Japanese tiles.

We created this colorful bathroom for the daughter, incorporating her favorite colors. This modern tile pattern pairs with a white oak floating vanity. The tile pattern flows up from the floor and is carried up the wall as the backsplash to create a stunning focal wall.
31 612 foton på retro badrum

A simple but bold moment in this secondary bathroom designed by Kennedy Cole Interior Design.
Exempel på ett mellanstort 50 tals vit vitt badrum med dusch, med möbel-liknande, skåp i mellenmörkt trä, en toalettstol med separat cisternkåpa, blå kakel, keramikplattor, vita väggar, betonggolv, ett undermonterad handfat, bänkskiva i kvarts, grått golv och dusch med gångjärnsdörr
Exempel på ett mellanstort 50 tals vit vitt badrum med dusch, med möbel-liknande, skåp i mellenmörkt trä, en toalettstol med separat cisternkåpa, blå kakel, keramikplattor, vita väggar, betonggolv, ett undermonterad handfat, bänkskiva i kvarts, grått golv och dusch med gångjärnsdörr
12

