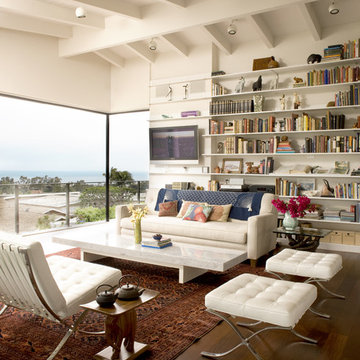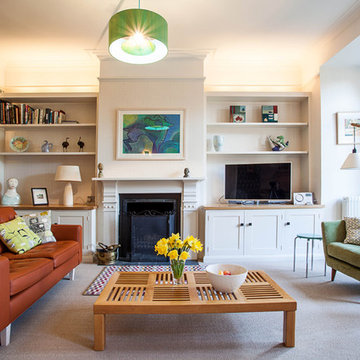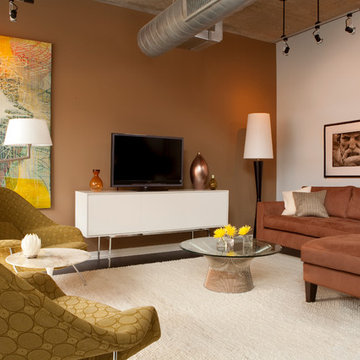68 foton på retro design och inredning

Klopf Architecture and Outer space Landscape Architects designed a new warm, modern, open, indoor-outdoor home in Los Altos, California. Inspired by mid-century modern homes but looking for something completely new and custom, the owners, a couple with two children, bought an older ranch style home with the intention of replacing it.
Created on a grid, the house is designed to be at rest with differentiated spaces for activities; living, playing, cooking, dining and a piano space. The low-sloping gable roof over the great room brings a grand feeling to the space. The clerestory windows at the high sloping roof make the grand space light and airy.
Upon entering the house, an open atrium entry in the middle of the house provides light and nature to the great room. The Heath tile wall at the back of the atrium blocks direct view of the rear yard from the entry door for privacy.
The bedrooms, bathrooms, play room and the sitting room are under flat wing-like roofs that balance on either side of the low sloping gable roof of the main space. Large sliding glass panels and pocketing glass doors foster openness to the front and back yards. In the front there is a fenced-in play space connected to the play room, creating an indoor-outdoor play space that could change in use over the years. The play room can also be closed off from the great room with a large pocketing door. In the rear, everything opens up to a deck overlooking a pool where the family can come together outdoors.
Wood siding travels from exterior to interior, accentuating the indoor-outdoor nature of the house. Where the exterior siding doesn’t come inside, a palette of white oak floors, white walls, walnut cabinetry, and dark window frames ties all the spaces together to create a uniform feeling and flow throughout the house. The custom cabinetry matches the minimal joinery of the rest of the house, a trim-less, minimal appearance. Wood siding was mitered in the corners, including where siding meets the interior drywall. Wall materials were held up off the floor with a minimal reveal. This tight detailing gives a sense of cleanliness to the house.
The garage door of the house is completely flush and of the same material as the garage wall, de-emphasizing the garage door and making the street presentation of the house kinder to the neighborhood.
The house is akin to a custom, modern-day Eichler home in many ways. Inspired by mid-century modern homes with today’s materials, approaches, standards, and technologies. The goals were to create an indoor-outdoor home that was energy-efficient, light and flexible for young children to grow. This 3,000 square foot, 3 bedroom, 2.5 bathroom new house is located in Los Altos in the heart of the Silicon Valley.
Klopf Architecture Project Team: John Klopf, AIA, and Chuang-Ming Liu
Landscape Architect: Outer space Landscape Architects
Structural Engineer: ZFA Structural Engineers
Staging: Da Lusso Design
Photography ©2018 Mariko Reed
Location: Los Altos, CA
Year completed: 2017
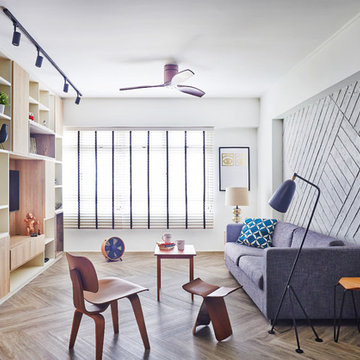
Idéer för 50 tals separata vardagsrum, med vita väggar, mellanmörkt trägolv, en väggmonterad TV och brunt golv

Architects Modern
This mid-century modern home was designed by the architect Charles Goodman in 1950. Janet Bloomberg, a KUBE partner, completely renovated it, retaining but enhancing the spirit of the original home. None of the rooms were relocated, but the house was opened up and restructured, and fresh finishes and colors were introduced throughout. A new powder room was tucked into the space of a hall closet, and built-in storage was created in every possible location - not a single square foot is left unused. Existing mechanical and electrical systems were replaced, creating a modern home within the shell of the original historic structure. Floor-to-ceiling glass in every room allows the outside to flow seamlessly with the interior, making the small footprint feel substantially larger. all,photos: Greg Powers Photography
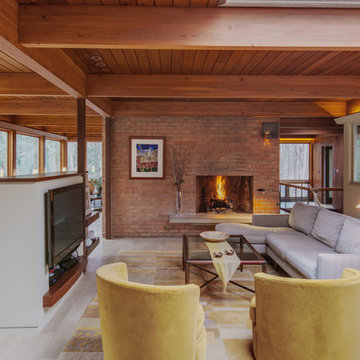
Idéer för ett 60 tals allrum med öppen planlösning, med ett finrum, en standard öppen spis, en spiselkrans i tegelsten, en väggmonterad TV och beiget golv

Bild på ett 50 tals separat vardagsrum, med vita väggar, mörkt trägolv, en bred öppen spis, en spiselkrans i sten och en väggmonterad TV
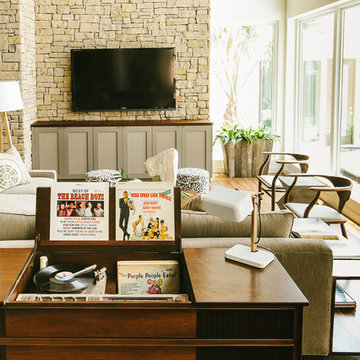
Photo by Matthew Niemann
Inspiration för 50 tals allrum med öppen planlösning, med mellanmörkt trägolv och en väggmonterad TV
Inspiration för 50 tals allrum med öppen planlösning, med mellanmörkt trägolv och en väggmonterad TV

Exempel på ett stort 50 tals allrum med öppen planlösning, med betonggolv, en bred öppen spis, en väggmonterad TV och grått golv

Living room designed with great care. Fireplace is lit.
Inredning av ett 60 tals mellanstort allrum, med mörkt trägolv, en standard öppen spis, en spiselkrans i tegelsten, grå väggar och en fristående TV
Inredning av ett 60 tals mellanstort allrum, med mörkt trägolv, en standard öppen spis, en spiselkrans i tegelsten, grå väggar och en fristående TV

Family room in the finished basement with an orange and gray color palette and built-in bar.
Inspiration för ett stort 60 tals allrum, med vita väggar, heltäckningsmatta, en fristående TV, grått golv och en hemmabar
Inspiration för ett stort 60 tals allrum, med vita väggar, heltäckningsmatta, en fristående TV, grått golv och en hemmabar
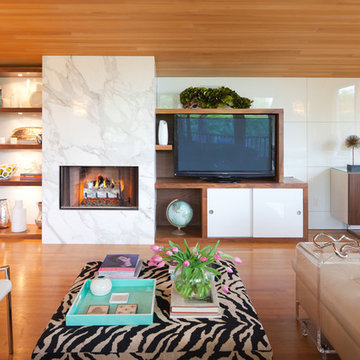
Inspiration för ett 50 tals vardagsrum, med en standard öppen spis, en spiselkrans i sten och en fristående TV
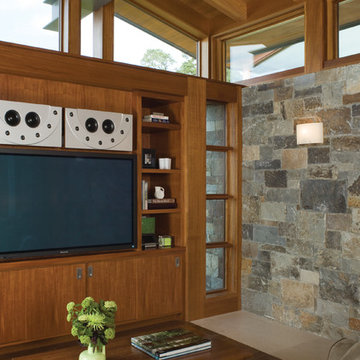
Exempel på ett 50 tals allrum, med mellanmörkt trägolv och en inbyggd mediavägg
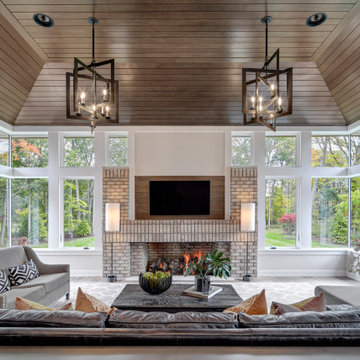
Idéer för att renovera ett retro allrum, med vita väggar, en bred öppen spis, en spiselkrans i tegelsten och en väggmonterad TV
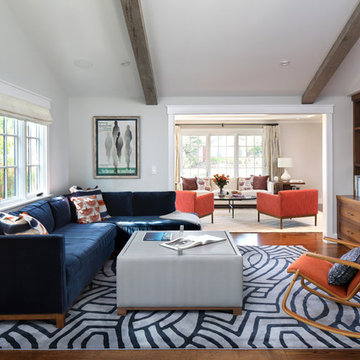
Idéer för stora 50 tals allrum, med en inbyggd mediavägg, grå väggar och mörkt trägolv
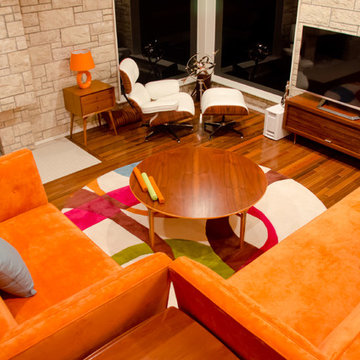
David Trotter - 8TRACKstudios - www.8trackstudios.com
Inspiration för retro vardagsrum, med en standard öppen spis, en spiselkrans i sten och en fristående TV
Inspiration för retro vardagsrum, med en standard öppen spis, en spiselkrans i sten och en fristående TV
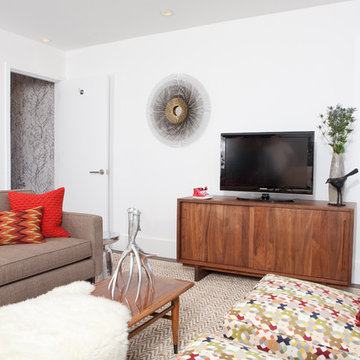
Existing Room and Board furniture set the scheme for this 1950's renovation. Custom desk in a red lacquer finish and solid walnut top help anchor the room and provide an excellent backdrop to the beige sofa.
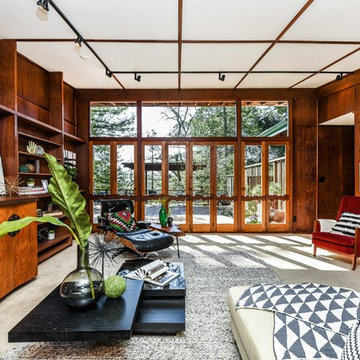
Idéer för ett stort 50 tals separat vardagsrum, med ett finrum, bruna väggar, heltäckningsmatta och grått golv
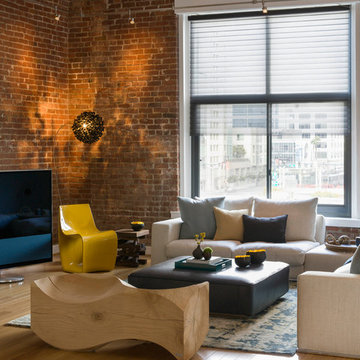
This eclectic living room, including a carved cedar bench, is featured in a newly remodeled San Francisco SOMA loft.
Photo Credit: David Duncan Livingston
68 foton på retro design och inredning
1



















