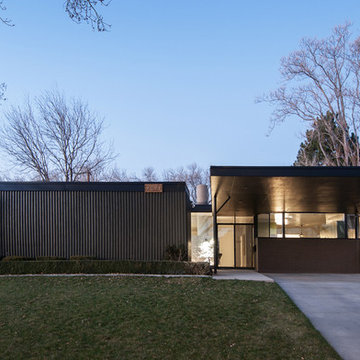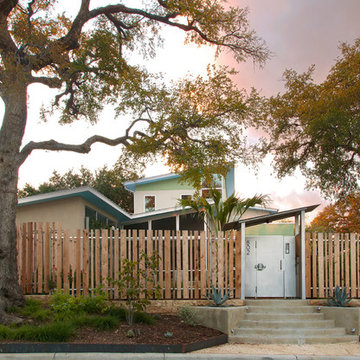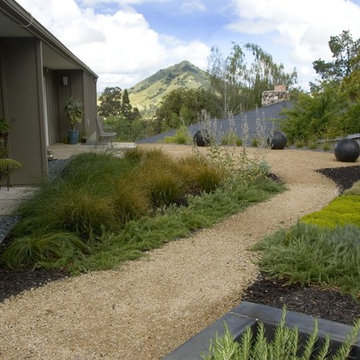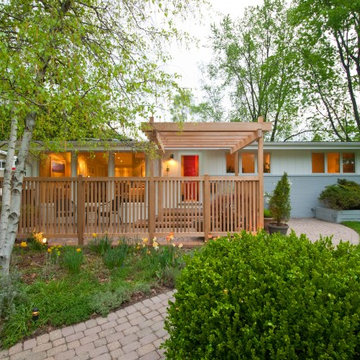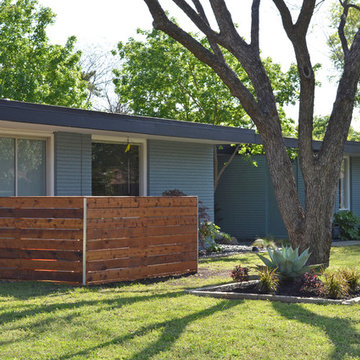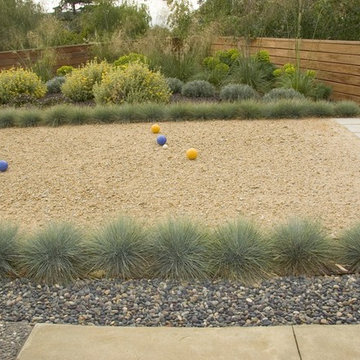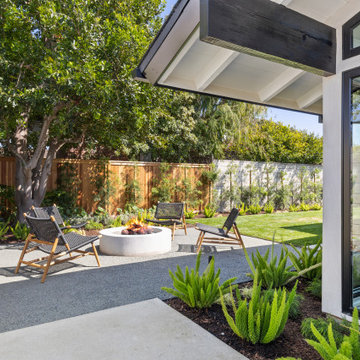45 foton på retro design och inredning
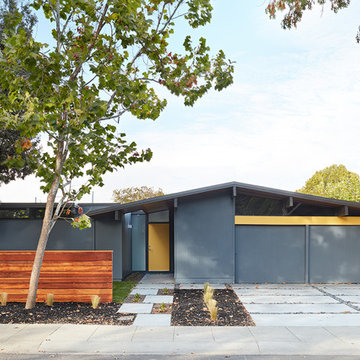
Klopf Architecture completely remodeled this once dark Eichler house in Palo Alto creating a more open, bright and functional family home. The reconfigured great room with new full height windows and sliding glass doors blends the indoors with the newly landscaped patio and seating areas outside. The former galley kitchen was relocated and was opened up to have clear sight lines through the great room and out to the patios and yard, including a large island and a beautiful walnut bar countertop with seating. An integrated small front addition was added allowing for a more spacious master bath and hall bath layouts. With the removal of the old brick fireplace, larger sliding glass doors and multiple skylights now flood the home with natural light.
The goals were to work within the Eichler style while creating a more open, indoor-outdoor flow and functional spaces, as well as a more efficient building envelope including a well insulated roof, providing solutions that many Eichler homeowners appreciate. The original entryway lacked unique details; the clients desired a more gracious front approach. The historic Eichler color palette was used to create a modern updated front facade.
Durable grey porcelain floor tiles unify the entire home, creating a continuous flow. They, along with white walls, provide a backdrop for the unique elements and materials to stand on their own, such as the brightly colored mosaic tiles, the walnut bar and furniture, and stained ceiling boards. A secondary living space was extended out to the patio with the addition of a bench and additional seating.
This Single family Eichler 4 bedroom 2 bath remodel is located in the heart of the Silicon Valley.
Klopf Architecture Project Team: John Klopf, Klara Kevane, and Ethan Taylor
Contractor: Coast to Coast Construction
Landscape Contractor: Discelli
Structural Engineer: Brian Dotson Consulting Engineer
Photography ©2018 Mariko Reed
Location: Palo Alto, CA
Year completed: 2017
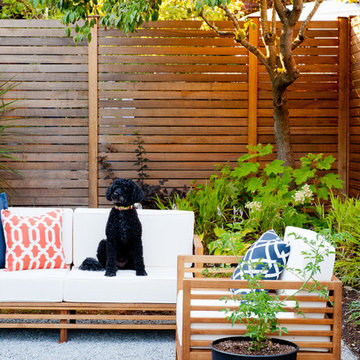
Already partially enclosed by an ipe fence and concrete wall, our client had a vision of an outdoor courtyard for entertaining on warm summer evenings since the space would be shaded by the house in the afternoon. He imagined the space with a water feature, lighting and paving surrounded by plants.
With our marching orders in place, we drew up a schematic plan quickly and met to review two options for the space. These options quickly coalesced and combined into a single vision for the space. A thick, 60” tall concrete wall would enclose the opening to the street – creating privacy and security, and making a bold statement. We knew the gate had to be interesting enough to stand up to the large concrete walls on either side, so we designed and had custom fabricated by Dennis Schleder (www.dennisschleder.com) a beautiful, visually dynamic metal gate. The gate has become the icing on the cake, all 300 pounds of it!
Other touches include drought tolerant planting, bluestone paving with pebble accents, crushed granite paving, LED accent lighting, and outdoor furniture. Both existing trees were retained and are thriving with their new soil. The garden was installed in December and our client is extremely happy with the results – so are we!
Photo credits, Coreen Schmidt

Front exterior of contemporary new build home in Kirkland, WA.
50 tals inredning av ett flerfärgat hus, med blandad fasad, två våningar och pulpettak
50 tals inredning av ett flerfärgat hus, med blandad fasad, två våningar och pulpettak
Hitta den rätta lokala yrkespersonen för ditt projekt
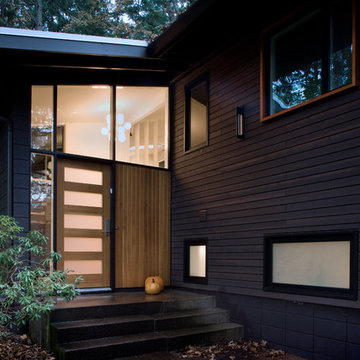
New Entry Door
Higher Resolution Photography
Exempel på en 60 tals ingång och ytterdörr, med mellanmörk trädörr
Exempel på en 60 tals ingång och ytterdörr, med mellanmörk trädörr

Eichler in Marinwood - At the larger scale of the property existed a desire to soften and deepen the engagement between the house and the street frontage. As such, the landscaping palette consists of textures chosen for subtlety and granularity. Spaces are layered by way of planting, diaphanous fencing and lighting. The interior engages the front of the house by the insertion of a floor to ceiling glazing at the dining room.
Jog-in path from street to house maintains a sense of privacy and sequential unveiling of interior/private spaces. This non-atrium model is invested with the best aspects of the iconic eichler configuration without compromise to the sense of order and orientation.
photo: scott hargis
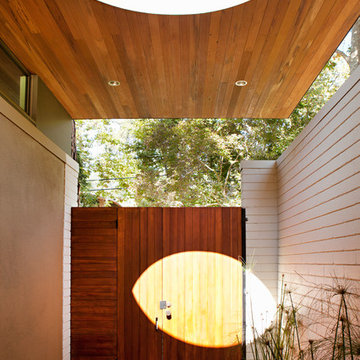
A pool of light from the oculus tracks the movement of the sun across the sky. /
photo: Karyn R Millet
Idéer för 50 tals ingångspartier
Idéer för 50 tals ingångspartier
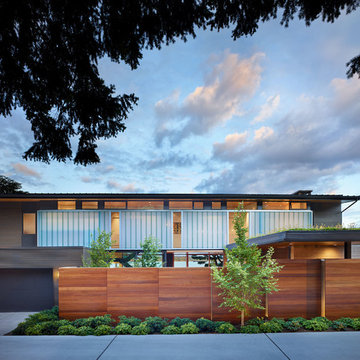
Contractor: Prestige Residential Construction; Interior Design: NB Design Group; Photo: Benjamin Benschneider
50 tals inredning av ett hus, med två våningar
50 tals inredning av ett hus, med två våningar
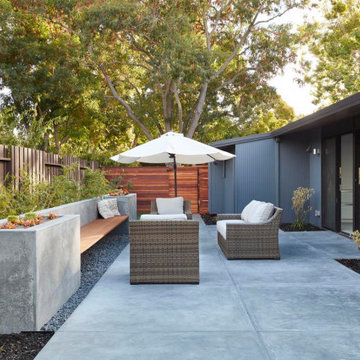
50 tals inredning av en mellanstor uteplats på baksidan av huset, med marksten i betong
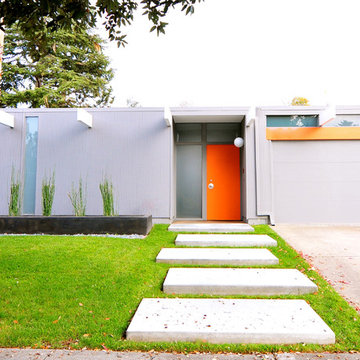
Frontyard - AFTER
50 tals inredning av ett grått hus, med allt i ett plan och platt tak
50 tals inredning av ett grått hus, med allt i ett plan och platt tak
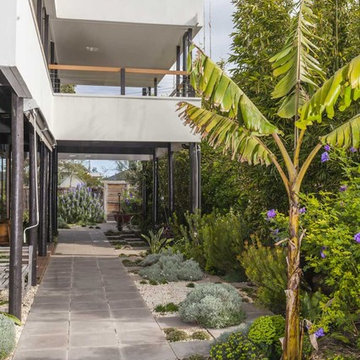
DE atelier Architects.
Idéer för små retro trädgårdar i full sol längs med huset på våren, med naturstensplattor och en trädgårdsgång
Idéer för små retro trädgårdar i full sol längs med huset på våren, med naturstensplattor och en trädgårdsgång
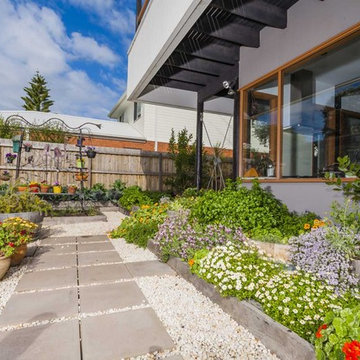
DE atelier Architects.
Inspiration för en mellanstor retro bakgård, med en köksträdgård och marksten i betong
Inspiration för en mellanstor retro bakgård, med en köksträdgård och marksten i betong

Eichler in Marinwood - At the larger scale of the property existed a desire to soften and deepen the engagement between the house and the street frontage. As such, the landscaping palette consists of textures chosen for subtlety and granularity. Spaces are layered by way of planting, diaphanous fencing and lighting. The interior engages the front of the house by the insertion of a floor to ceiling glazing at the dining room.
Jog-in path from street to house maintains a sense of privacy and sequential unveiling of interior/private spaces. This non-atrium model is invested with the best aspects of the iconic eichler configuration without compromise to the sense of order and orientation.
photo: scott hargis
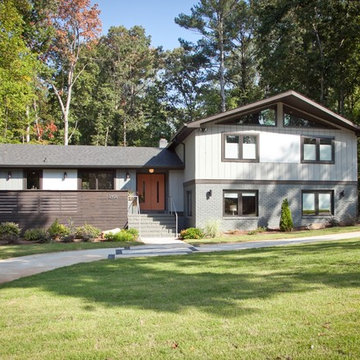
Nice mid-century modern renovation by Cablik Enterprises in Atlanta.
Inredning av ett 50 tals hus, med tegel
Inredning av ett 50 tals hus, med tegel
45 foton på retro design och inredning
1



















