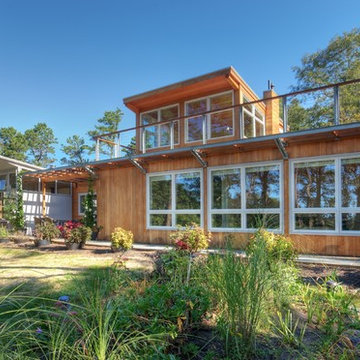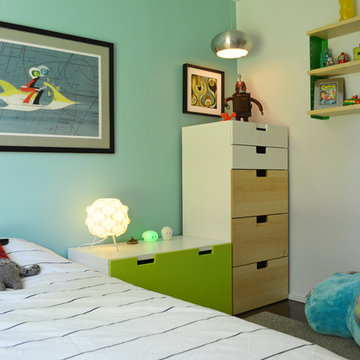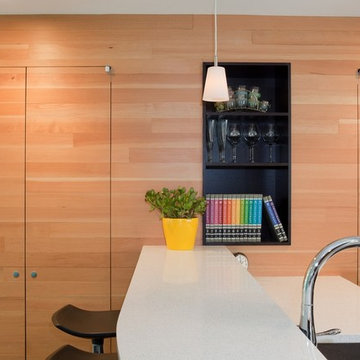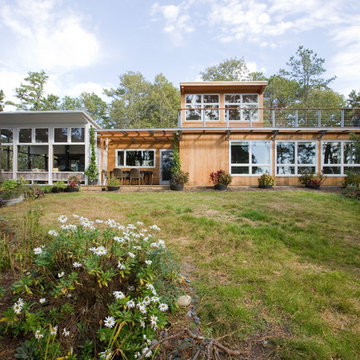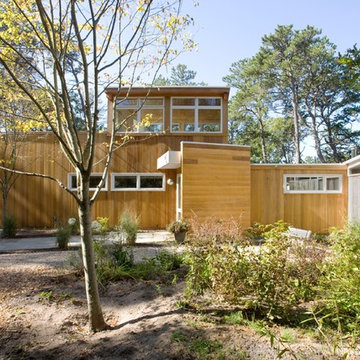13 foton på retro design och inredning
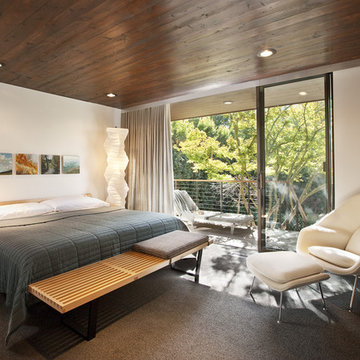
Architect: Brett Ettinger
Photo Credit: Jim Bartsch Photography
Award Winner: Master Design Award
Idéer för 60 tals sovrum, med vita väggar
Idéer för 60 tals sovrum, med vita väggar
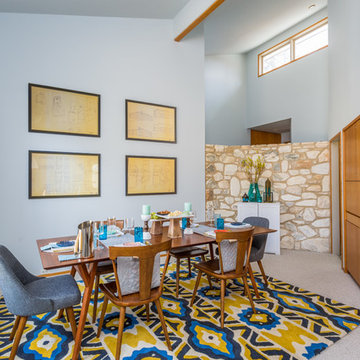
This home is a true gem in the heart of MacGregor Downs community in Cary, NC. Built in the 1980's in true Modernist design and architecture, the new owners wanted to keep the integrity of the original design. We redesigned the Half Bath, created floor plan layouts for new furniture, spec'd out furniture, accessories, flooring material, lighting, and artwork, as well as worked on brightening the wall and ceiling paint colors. One challenge we faced during the design process were the very tall ceilings, the very wide walls, and unusual angles. We chose interesting , engaging, and minimalistic artwork for the walls, which proved a successful solution. Another challenge was having a large open angled living room space; we created the perfect layout with separate functional gathering areas and eliminated unused corners.
Photo credit: Bob Fortner
Hitta den rätta lokala yrkespersonen för ditt projekt
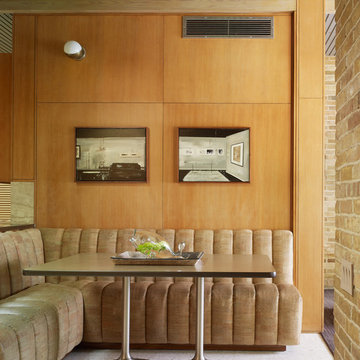
Renovation and Energy retrofit of a single family home designed by noted Texas Architect O'Neil Ford.
Inredning av en retro liten matplats
Inredning av en retro liten matplats
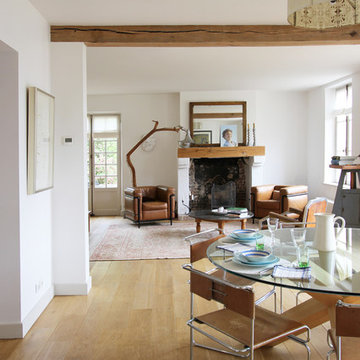
Idéer för mellanstora 50 tals matplatser med öppen planlösning, med vita väggar, mellanmörkt trägolv och en standard öppen spis
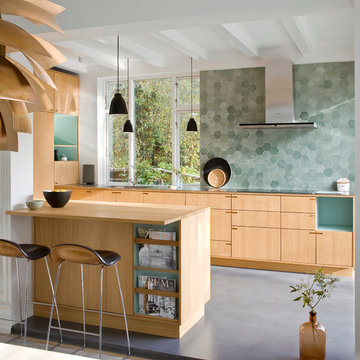
Mogens Ulderup
Inspiration för ett mellanstort 50 tals linjärt kök med öppen planlösning, med släta luckor, skåp i mellenmörkt trä och en köksö
Inspiration för ett mellanstort 50 tals linjärt kök med öppen planlösning, med släta luckor, skåp i mellenmörkt trä och en köksö
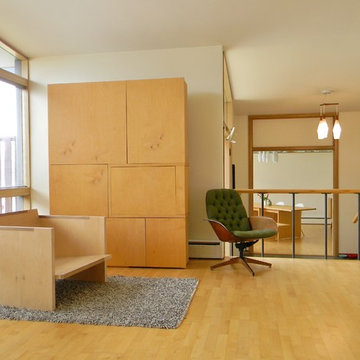
Photo Credit: Kimberley Bryan © 2013 Houzz
Exempel på ett 60 tals vardagsrum, med vita väggar
Exempel på ett 60 tals vardagsrum, med vita väggar
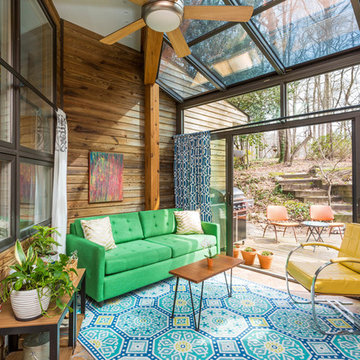
This home is a true gem in the heart of MacGregor Downs community in Cary, NC. Built in the 1980's in true Modernist design and architecture, the new owners wanted to keep the integrity of the original design. We redesigned the Half Bath, created floor plan layouts for new furniture, spec'd out furniture, accessories, flooring material, lighting, and artwork, as well as worked on brightening the wall and ceiling paint colors. One challenge we faced during the design process were the very tall ceilings, the very wide walls, and unusual angles. We chose interesting , engaging, and minimalistic artwork for the walls, which proved a successful solution. Another challenge was having a large open angled living room space; we created the perfect layout with separate functional gathering areas and eliminated unused corners.
Photo credit: Bob Fortner
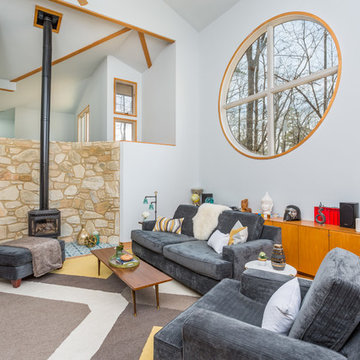
This home is a true gem in the heart of MacGregor Downs community in Cary, NC. Built in the 1980's in true Modernist design and architecture, the new owners wanted to keep the integrity of the original design. We redesigned the Half Bath, created floor plan layouts for new furniture, spec'd out furniture, accessories, flooring material, lighting, and artwork, as well as worked on brightening the wall and ceiling paint colors. One challenge we faced during the design process were the very tall ceilings, the very wide walls, and unusual angles. We chose interesting , engaging, and minimalistic artwork for the walls, which proved a successful solution. Another challenge was having a large open angled living room space; we created the perfect layout with separate functional gathering areas and eliminated unused corners.
Photo credit: Bob Fortner
13 foton på retro design och inredning
1



















