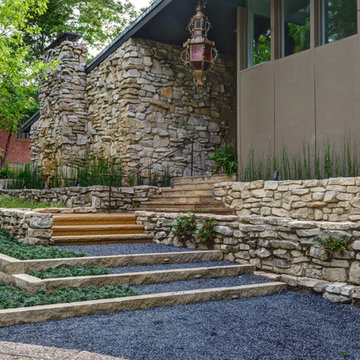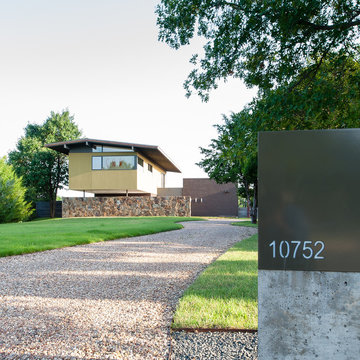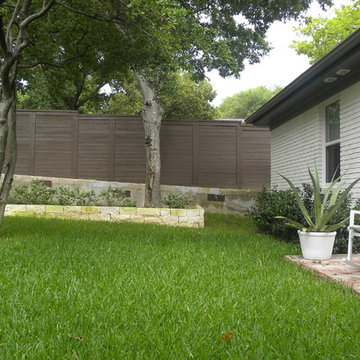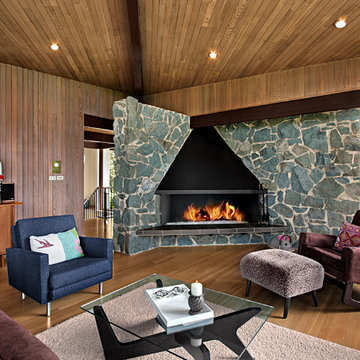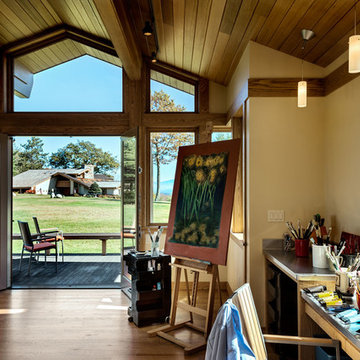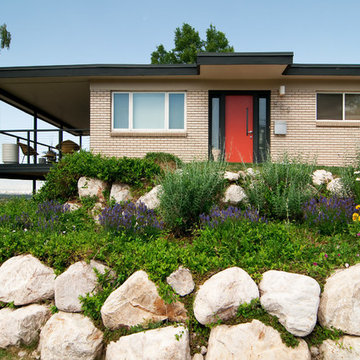62 foton på retro design och inredning

Trevor Trondro
Foto på en 60 tals matplats med öppen planlösning, med vita väggar och grått golv
Foto på en 60 tals matplats med öppen planlösning, med vita väggar och grått golv

Mid-Century Remodel on Tabor Hill
This sensitively sited house was designed by Robert Coolidge, a renowned architect and grandson of President Calvin Coolidge. The house features a symmetrical gable roof and beautiful floor to ceiling glass facing due south, smartly oriented for passive solar heating. Situated on a steep lot, the house is primarily a single story that steps down to a family room. This lower level opens to a New England exterior. Our goals for this project were to maintain the integrity of the original design while creating more modern spaces. Our design team worked to envision what Coolidge himself might have designed if he'd had access to modern materials and fixtures.
With the aim of creating a signature space that ties together the living, dining, and kitchen areas, we designed a variation on the 1950's "floating kitchen." In this inviting assembly, the kitchen is located away from exterior walls, which allows views from the floor-to-ceiling glass to remain uninterrupted by cabinetry.
We updated rooms throughout the house; installing modern features that pay homage to the fine, sleek lines of the original design. Finally, we opened the family room to a terrace featuring a fire pit. Since a hallmark of our design is the diminishment of the hard line between interior and exterior, we were especially pleased for the opportunity to update this classic work.
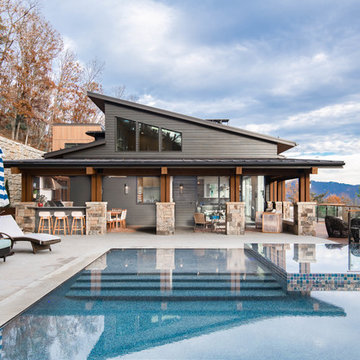
Idéer för att renovera en 60 tals rektangulär infinitypool på baksidan av huset, med betongplatta
Hitta den rätta lokala yrkespersonen för ditt projekt
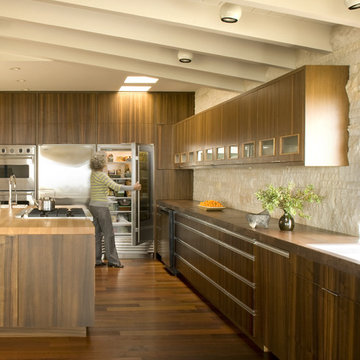
Exempel på ett 50 tals kök, med rostfria vitvaror, släta luckor, skåp i mörkt trä, träbänkskiva, beige stänkskydd och stänkskydd i stenkakel
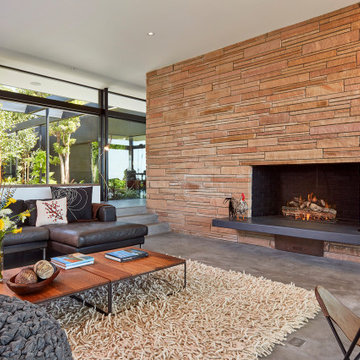
Inspiration för 50 tals allrum med öppen planlösning, med betonggolv, en standard öppen spis, en spiselkrans i sten och grått golv
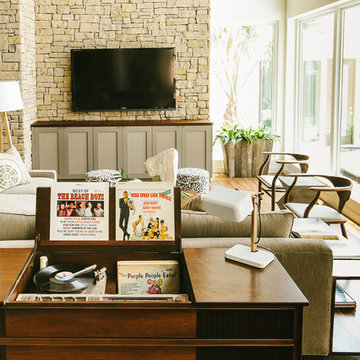
Photo by Matthew Niemann
Inspiration för 50 tals allrum med öppen planlösning, med mellanmörkt trägolv och en väggmonterad TV
Inspiration för 50 tals allrum med öppen planlösning, med mellanmörkt trägolv och en väggmonterad TV

Foto på ett stort retro en-suite badrum, med ett integrerad handfat, en kantlös dusch, släta luckor, skåp i ljust trä, marmorbänkskiva, vit kakel, glaskakel, klinkergolv i keramik, vita väggar och vitt golv
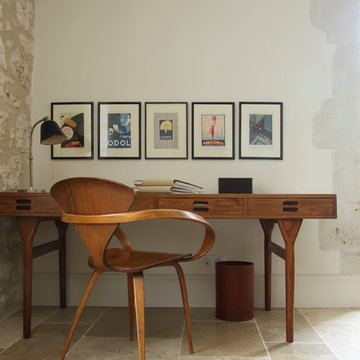
Susan Fisher Plotner/Susan Fisher Photography
Inredning av ett retro hemmabibliotek, med vita väggar och ett fristående skrivbord
Inredning av ett retro hemmabibliotek, med vita väggar och ett fristående skrivbord
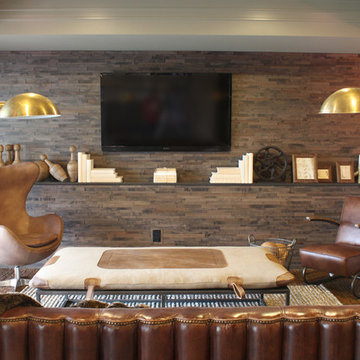
The rear wall shown is made of recycled wood!
Inredning av ett 50 tals allrum, med en väggmonterad TV
Inredning av ett 50 tals allrum, med en väggmonterad TV
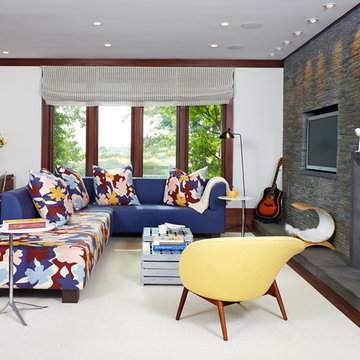
Inspiration för mellanstora 60 tals allrum med öppen planlösning, med vita väggar, mörkt trägolv, en standard öppen spis, en spiselkrans i sten och en inbyggd mediavägg
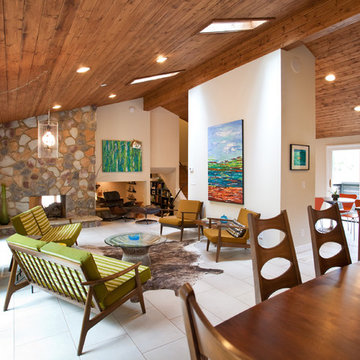
Atlanta mid-century modern home designed by Dencity LLC and built by Cablik Enterprises. Photo by AWH Photo & Design.
Inredning av ett 50 tals vardagsrum, med en spiselkrans i sten
Inredning av ett 50 tals vardagsrum, med en spiselkrans i sten
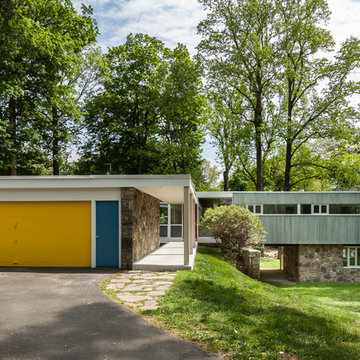
Drew Callaghan Photography
Exempel på ett stort 50 tals grått hus, med två våningar och platt tak
Exempel på ett stort 50 tals grått hus, med två våningar och platt tak
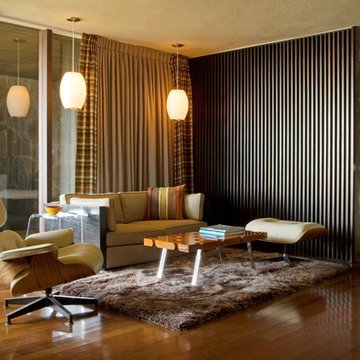
John Elkins
Idéer för att renovera ett 50 tals allrum, med mellanmörkt trägolv
Idéer för att renovera ett 50 tals allrum, med mellanmörkt trägolv
62 foton på retro design och inredning
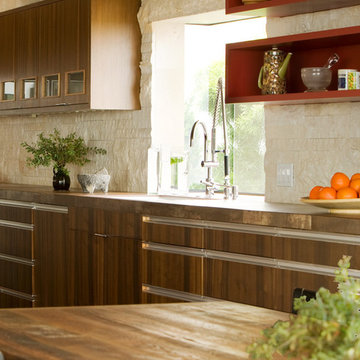
Idéer för att renovera ett 50 tals kök, med släta luckor, skåp i mörkt trä, träbänkskiva, beige stänkskydd och stänkskydd i kalk
1



















