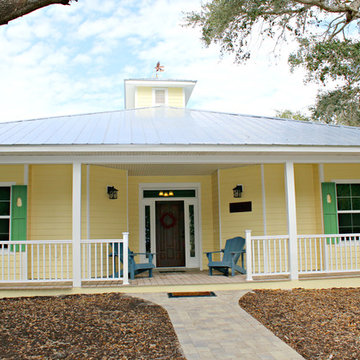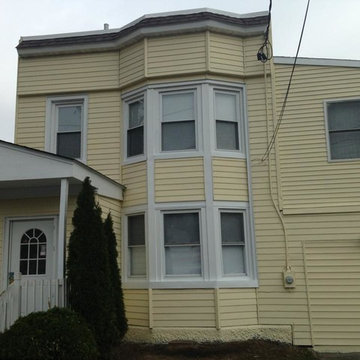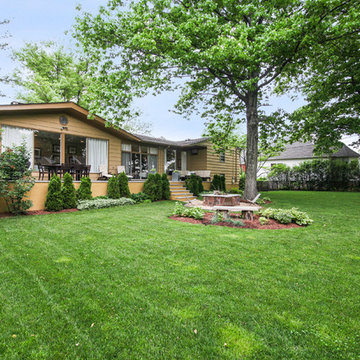86 foton på retro gult hus
Sortera efter:
Budget
Sortera efter:Populärt i dag
41 - 60 av 86 foton
Artikel 1 av 3
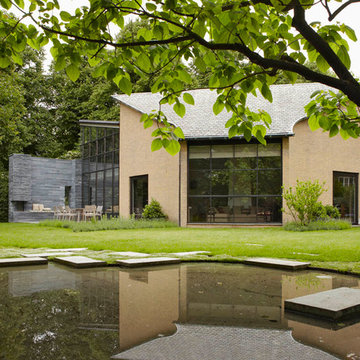
Alexander van Berge
Inspiration för 50 tals gula hus, med två våningar, tegel och pulpettak
Inspiration för 50 tals gula hus, med två våningar, tegel och pulpettak
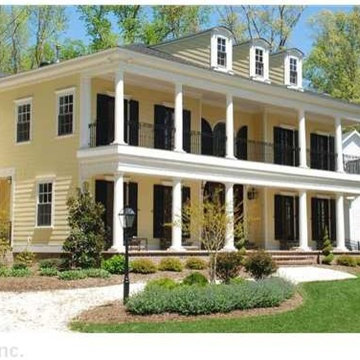
Raised Center-Hall Villa
Using a traditional New Orleans style of Design , this home, situated in Virginia Beach, commands views from all sides. Situated on a hill overlooking the ocean, the home based on historic proportions stands apart from the crowd.
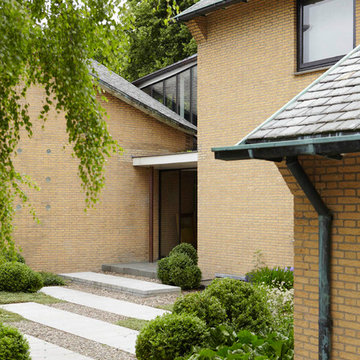
Alexander van Berge
Exempel på ett retro gult hus, med två våningar, tegel och pulpettak
Exempel på ett retro gult hus, med två våningar, tegel och pulpettak
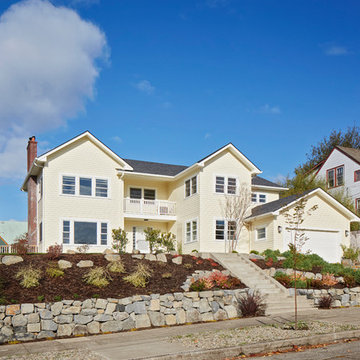
Sally Painter, photographer
Idéer för att renovera ett stort 60 tals gult hus, med två våningar, sadeltak och tak i shingel
Idéer för att renovera ett stort 60 tals gult hus, med två våningar, sadeltak och tak i shingel
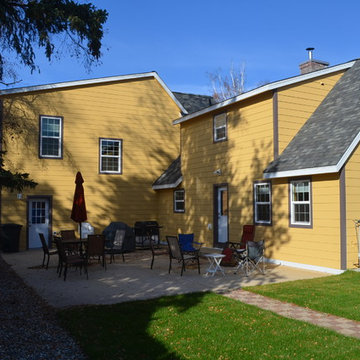
The after photo from the project! the whole left of the house is the new addition.
Idéer för ett mellanstort 50 tals gult hus, med två våningar och blandad fasad
Idéer för ett mellanstort 50 tals gult hus, med två våningar och blandad fasad
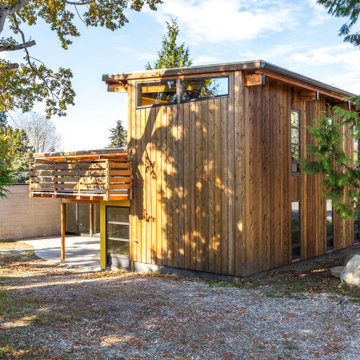
Mid-century modern inspired, passive solar house. An exclusive post-and-beam construction system was developed and used to create a beautiful, flexible, and affordable home.
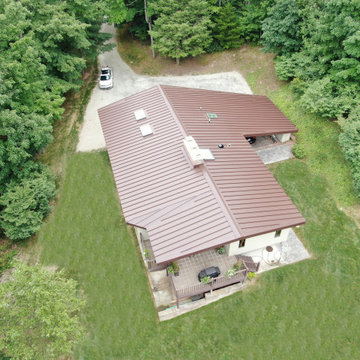
Rear view of a new Englert 1300 series mechanically-seamed architectural aluminum roof on this mid-century modern style North Haven residence. After removing the previous flat roof and insulation, we fastened 7.1" of Polyiso (polyisocyanurate) rigid foam insulation panels to the roof decking. We then covered that with a high-temperature Ice and Water Shield underlayment before attaching the standing seam metal, in mansard brown. This job presented numerous protrusion challenges - skylights, venting, chimney stack, as well as a roof transition where we had to maintain the tapered gable ends.
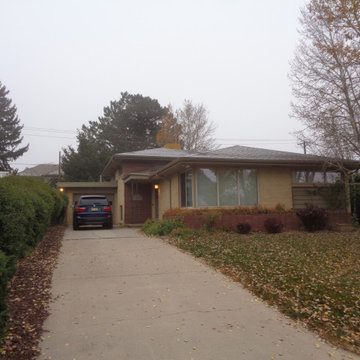
A 50's front to back split level in Denver's Hilltop neighborhood, ready for some love and added space!
Bild på ett mellanstort 60 tals gult hus, med två våningar, tegel, valmat tak och tak i shingel
Bild på ett mellanstort 60 tals gult hus, med två våningar, tegel, valmat tak och tak i shingel
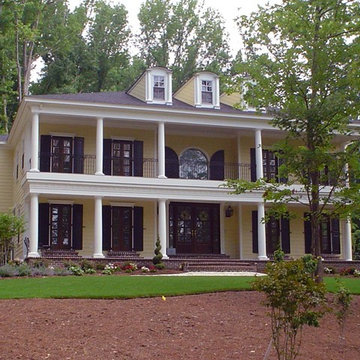
Raised Center-Hall Villa
Using a traditional New Orleans style of Design , this home, situated in Virginia Beach, commands views from all sides. Situated on a hill overlooking the ocean, the home based on historic proportions stands apart from the crowd.
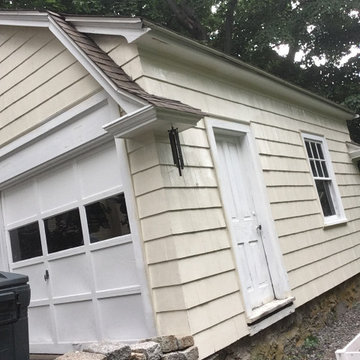
In this photo, you can see the preparation work that needs to be undertaken before painting commences. The siding is dirty, particularly at the top. Surfaces need a thorough cleaning before painting, otherwise, the new coat of paint won’t adhere properly, and the dirt will show through. You can see how the bottom of the door is also chipped and scuffed and needs carpentry work.
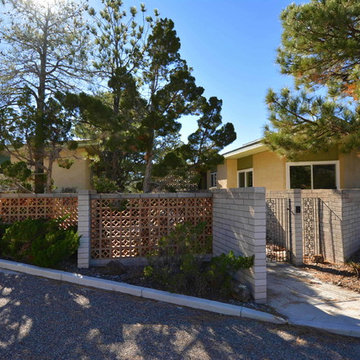
Mike Vhistadt
Exempel på ett stort 60 tals gult hus, med allt i ett plan och stuckatur
Exempel på ett stort 60 tals gult hus, med allt i ett plan och stuckatur
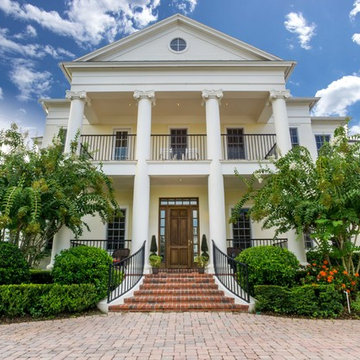
Front entry way, front door and front porch of two story home in Celebration, Florida. Trevor Ward
Idéer för ett stort retro gult hus, med två våningar
Idéer för ett stort retro gult hus, med två våningar
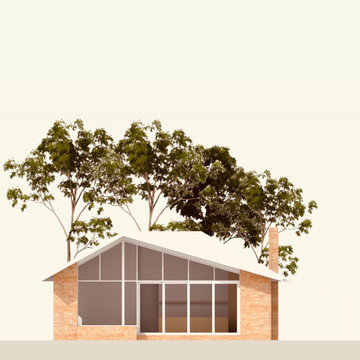
Idéer för mellanstora 50 tals gula hus, med allt i ett plan, tegel, sadeltak och tak med takplattor
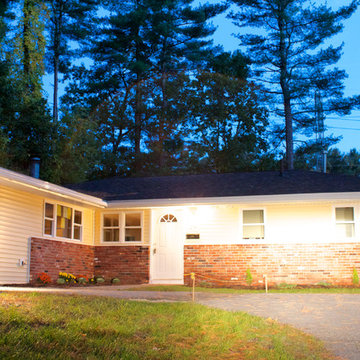
Do Something Different Media Marketing
60 tals inredning av ett litet gult hus, med allt i ett plan och vinylfasad
60 tals inredning av ett litet gult hus, med allt i ett plan och vinylfasad
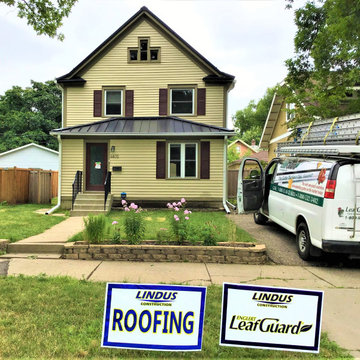
Many insurance companies offer discounts for metal roofing because of their ability to hold up against hail. In addition, they carry the highest possible rating for fire resistance. Here's a behind-the-scenes look at a metal roofing project our craftsmen completed for our client, Devon.
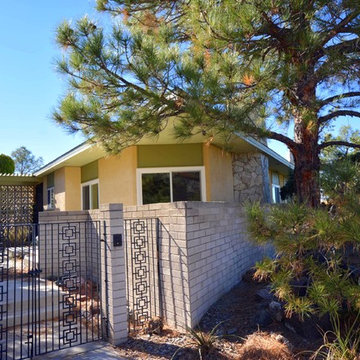
Mike Vhistadt
Bild på ett stort retro gult hus, med allt i ett plan och stuckatur
Bild på ett stort retro gult hus, med allt i ett plan och stuckatur
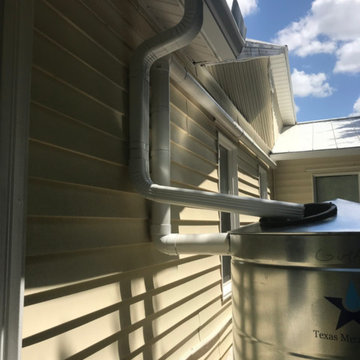
Closeup of water barrel attached to downspouts.
Exempel på ett 60 tals gult hus, med allt i ett plan
Exempel på ett 60 tals gult hus, med allt i ett plan
86 foton på retro gult hus
3
