412 foton på retro hus, med fiberplattor i betong
Sortera efter:Populärt i dag
101 - 120 av 412 foton

A combination of white-yellow siding made from Hardie fiber cement creates visual connections between spaces giving us a good daylighting channeling such youthful freshness and joy!
.
.
#homerenovation #whitehome #homeexterior #homebuild #exteriorrenovation #fibercement #exteriorhome #whiteexterior #exteriorsiding #fibrecement#timelesshome #renovation #build #timeless #exterior #fiber #cement #fibre #siding #hardie #homebuilder #newbuildhome #homerenovations #homebuilding #customhomebuilder #homebuilders #finehomebuilding #buildingahome #newhomebuilder
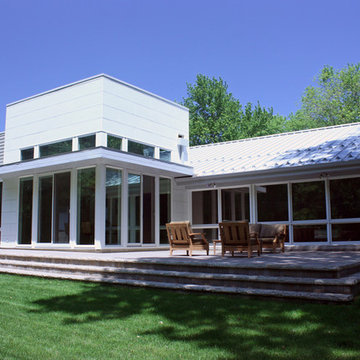
This is the addition to a early 1960's split level. The addition encloses a family room and dining room, with a green roof set atop of the addition for maximum sun exposure. The existing section of the house, located to the right, was reroofing with a standing seam metal roof.
The overhang shades the interior in the summer while allowing the lower winter sun to help heat the interior. Solar blocking glazing was specified above the overhang to control the solar gain. http://www.kipnisarch.com
Kipnis Architecture + Planning
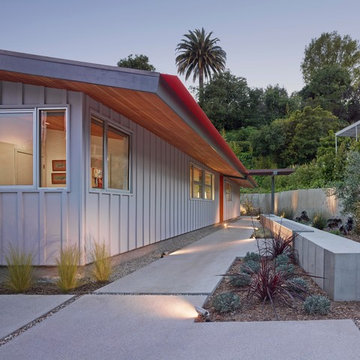
Fotoworks
Idéer för att renovera ett mellanstort 60 tals grått hus, med allt i ett plan, fiberplattor i betong och pulpettak
Idéer för att renovera ett mellanstort 60 tals grått hus, med allt i ett plan, fiberplattor i betong och pulpettak
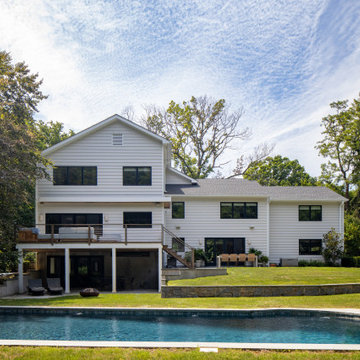
This gorgeous Mid-Century Modern makeover included a second story addition, exterior and full gut renovation. The backyard was also fully renovated with a two story patio area, walk-out basement and custom pool.
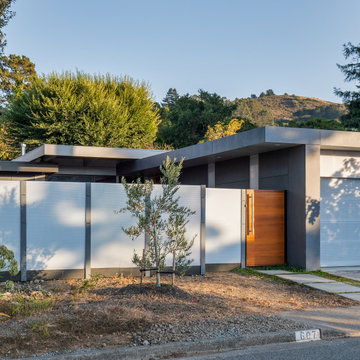
Idéer för ett mellanstort 60 tals grått hus, med allt i ett plan, fiberplattor i betong, platt tak och tak i mixade material
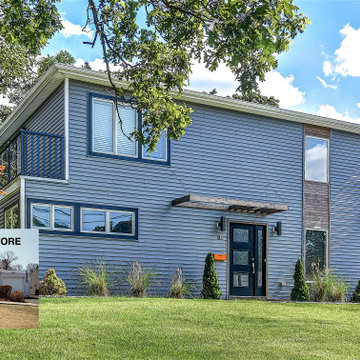
This small ranch home in Livingston, NJ had a massive 2nd floor and rear addition to create this Mid-Century modern home. Nu Interiors led the aesthetic finishes and interiors; construction by Ale Wood & Design. In House Photography.
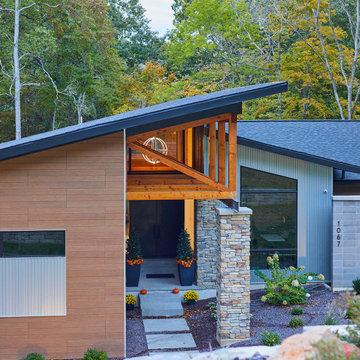
Inredning av ett 60 tals stort hus, med allt i ett plan, fiberplattor i betong, pulpettak och tak i shingel
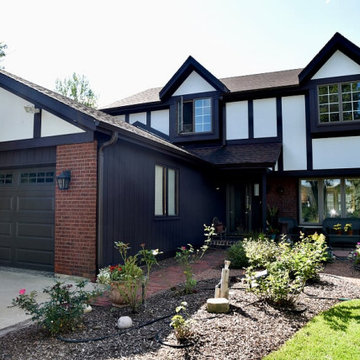
Tudor Style exterior with Hardi panel, LP, and Board and Batten siding.
Idéer för mycket stora 60 tals bruna hus, med två våningar, fiberplattor i betong, sadeltak och tak med takplattor
Idéer för mycket stora 60 tals bruna hus, med två våningar, fiberplattor i betong, sadeltak och tak med takplattor
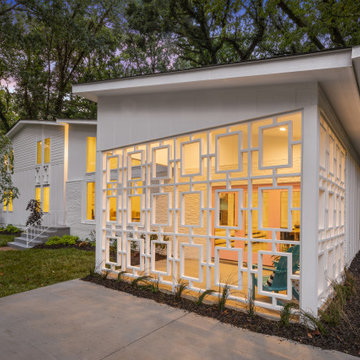
Mid-Century Modern home designed and developed by Gary Crowe!
Idéer för stora retro vita hus, med två våningar, fiberplattor i betong, pulpettak och tak i shingel
Idéer för stora retro vita hus, med två våningar, fiberplattor i betong, pulpettak och tak i shingel

The Mason Grabell house is tucked into a Beech Forest near Chapel Hill, NC. The heart of the house is the walnut cabinetry kitchen with its butler pantry and connection to dining, indoor and out. The Screen porch is the heart of the extra, floating out into the site. Keith Isaacs is the photographer for this pic.
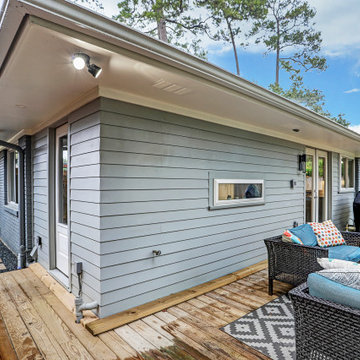
Bild på ett 60 tals grått hus, med allt i ett plan, fiberplattor i betong, valmat tak och tak i shingel
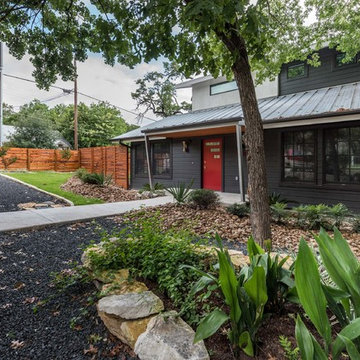
Idéer för ett mellanstort retro svart hus, med två våningar, fiberplattor i betong, sadeltak och tak i metall
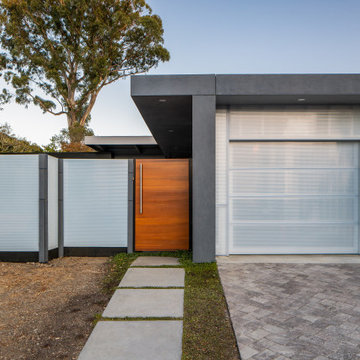
Inspiration för mellanstora retro grå hus, med allt i ett plan, fiberplattor i betong, platt tak och tak i mixade material
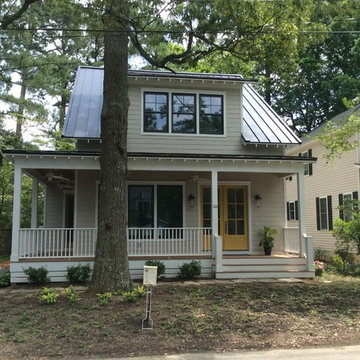
Inspiration för ett mellanstort 50 tals beige hus, med två våningar, fiberplattor i betong, pulpettak och tak i metall
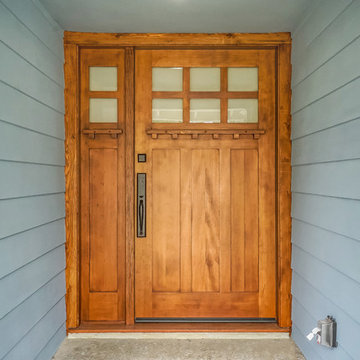
Addition project which included complete interior and exterior renovation. Kitchen, bathrooms, flooring throughout, front entry, windows, railing and much more
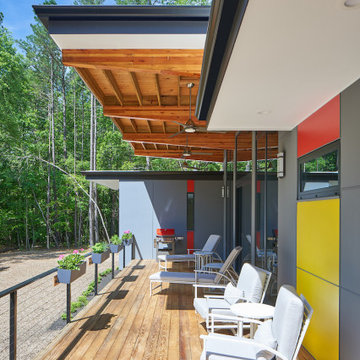
The south deck has a very high ceiling created by cantilevering the roof structure out. The owners wanted "a place to sit outside in the rain". Photo by Keith Isaacs.
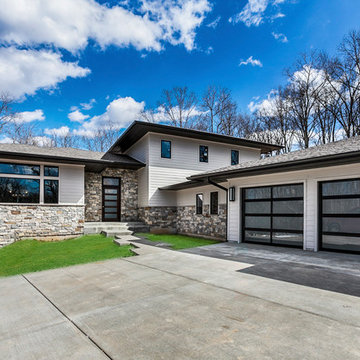
Barbara and Chris waited more than 10 years to build their dream home, and by the time they began their project with our team, they had a very clear vision of what they wanted to build. They purchased a large wooded lot in Wildwood, Missouri 10 years ago, and waited to design and build their dream home on a hill while they searched for the right builder to help them bring their vision to life.
Both Barbara and Chris have professional jobs that can be high-stress at times. Their vision was to design and build a home that would be a true retreat from the pressures of their work world.
“We wanted to design a home where we could spend time together, a place where we could unwind from the stress of our day-to-day lives,” said Barbara. “We don’t have any kids, and every home that we looked at seemed to have 4 or 5 bedrooms – which is really just a waste of space for us. Those homes were designed for family living – but not really for our life.” Their dream home, now nearing completion, is a 3,500 square foot 1 1/2 story home with just 2 bedrooms – perfect for the couple and their small dogs.
MAIN FLOOR MAN CAVE
Chris’s “man cave” was designed on the main floor instead of the basement, which is typically more common. “I wanted my husband to be able to have his space to relax or hang with friends right on the main floor,” said Barbara. The area includes a fireplace, a wet bar, a walk-out to the pool and outdoor firepit, and will be home to a pool table his father restored.
https://www.hibbshomes.com/permanent-vacation-luxury-home-built-in-wildwood/
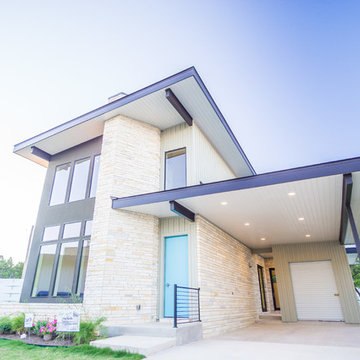
Inspiration för stora 50 tals beige hus, med två våningar, fiberplattor i betong, platt tak och tak i metall
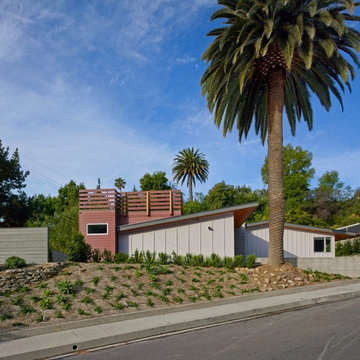
Fotoworks
Inspiration för ett mellanstort retro grått hus, med allt i ett plan, fiberplattor i betong och pulpettak
Inspiration för ett mellanstort retro grått hus, med allt i ett plan, fiberplattor i betong och pulpettak
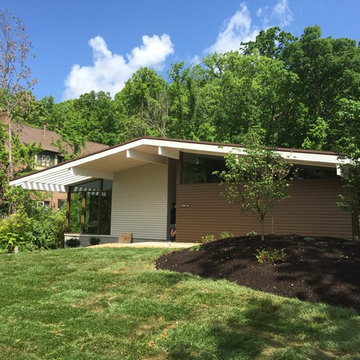
Spring time view of this lovely home located in Knoxville, Tennessee.
House appearance described as bespoke California modern, or California Contemporary, San Francisco modern, Bay Area or South Bay residential design, with Sustainability and green design.
412 foton på retro hus, med fiberplattor i betong
6