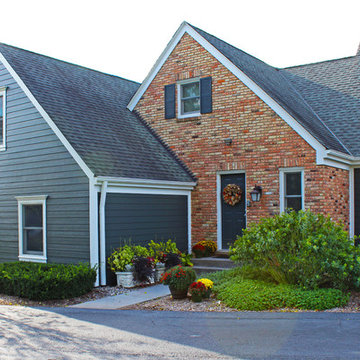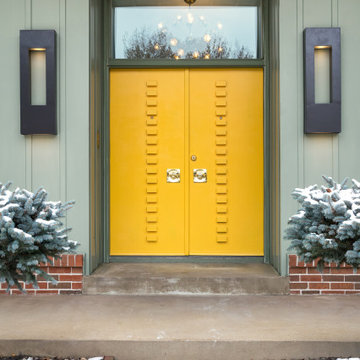413 foton på retro hus, med fiberplattor i betong
Sortera efter:
Budget
Sortera efter:Populärt i dag
141 - 160 av 413 foton
Artikel 1 av 3
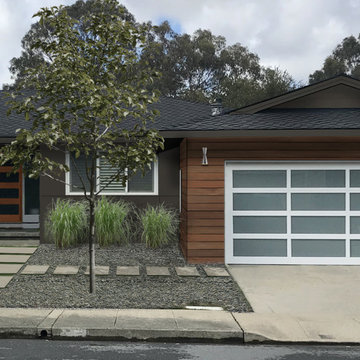
"This was one of the best experiences we've had as homeowners. Mel is talented, insightful, responsive, and generous with her input and feedback. We could not have imagined a better experience even if we worked together in person. The renders were all so helpful in helping us make decisions in record time. And the video was a really great experience! Hearing her feedback over 30 minutes really breathed life into the renders. Without question, this is one of the most effective, valuable, and fun ways to work on your project."
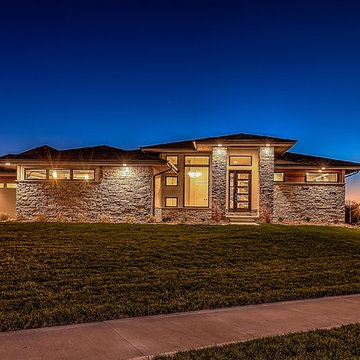
Bild på ett retro grått hus, med allt i ett plan, fiberplattor i betong och valmat tak
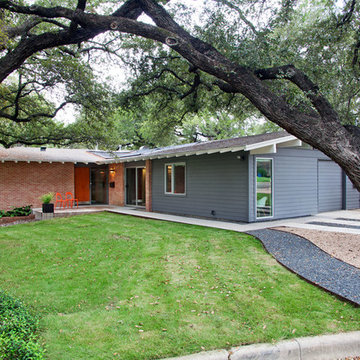
Hardie siding painted Sherwin Williams Kendal Charcoal • Photography by Tommy Kile
Idéer för att renovera ett retro grått hus, med allt i ett plan och fiberplattor i betong
Idéer för att renovera ett retro grått hus, med allt i ett plan och fiberplattor i betong
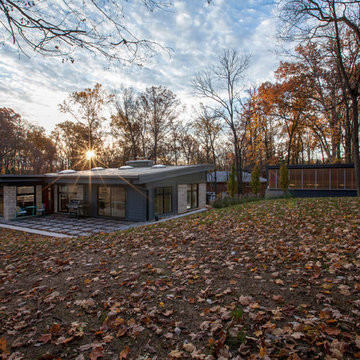
Property at sunrise reveals house and garage mirrored form and adjacency with site sloping high-to-low at sunrise - Architecture + Photography: HAUS
Idéer för ett stort 50 tals grått hus, med fiberplattor i betong, platt tak och två våningar
Idéer för ett stort 50 tals grått hus, med fiberplattor i betong, platt tak och två våningar
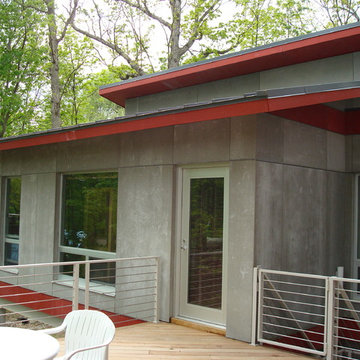
Litex aluminum windows and doors, Viroc siding attached with exposed stainless steel hex screws, and standing seam metal roofing complete the modern look of this home. The deck railings that were produced by Accufab are comprised of horizontal stainless steel rods and the decking material is white oak. An entry bridge acts as the formal access point to the main living areas.
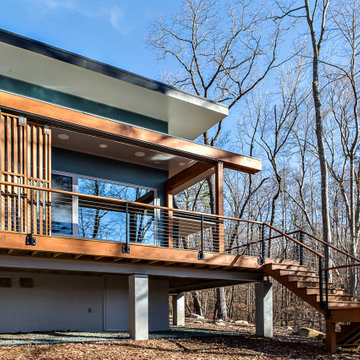
The western decks face a magnificent view. We designed sliding wood screens that can be easily closed to block the intense summer heat when needed.
Exempel på ett mellanstort 60 tals blått hus, med allt i ett plan, fiberplattor i betong, platt tak och levande tak
Exempel på ett mellanstort 60 tals blått hus, med allt i ett plan, fiberplattor i betong, platt tak och levande tak
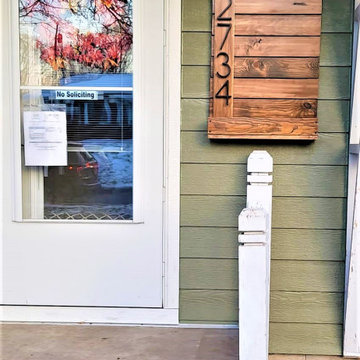
Rachel opted to replace her home’s worn-out energy inefficient siding with olive LP® SmartSide® prefinished in Diamond Kote®. This combination offers both attractiveness and reassurance, as the siding is backed by a 30-Year No Fade Warranty.
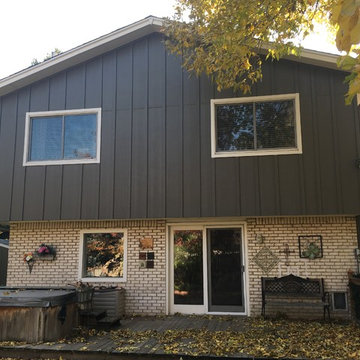
Idéer för ett mellanstort 60 tals brunt hus i flera nivåer, med fiberplattor i betong
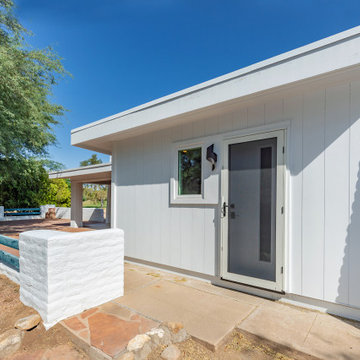
Tucked behind a slump block wall is the new Laundry/Mudroom/Pantry. This space, located off the Kitchen, provides access to the patios and the side yard.
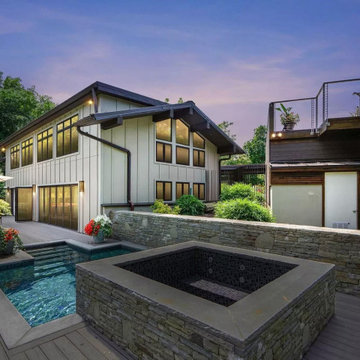
The original house was gray with very small windows. The addition of a large gable running along the rear of the house as well as enlarging the deck and creating a roof deck over the garage allows for a much more enjoyable living experience.
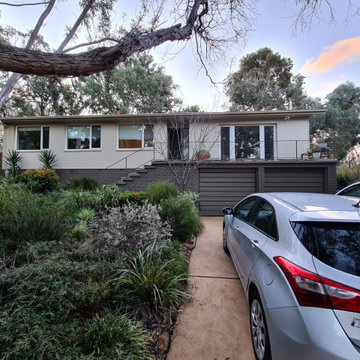
Bild på ett mellanstort 50 tals beige hus, med allt i ett plan, fiberplattor i betong och tak med takplattor
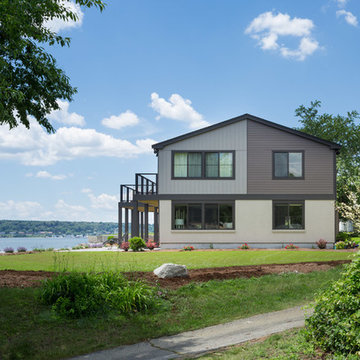
Robert Brewster Photography
Idéer för att renovera ett litet 60 tals beige hus, med två våningar och fiberplattor i betong
Idéer för att renovera ett litet 60 tals beige hus, med två våningar och fiberplattor i betong
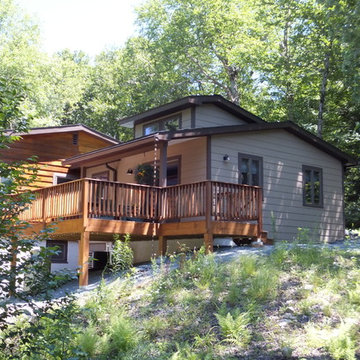
Ben Nicholson
Bild på ett mellanstort 60 tals beige hus, med två våningar, fiberplattor i betong och sadeltak
Bild på ett mellanstort 60 tals beige hus, med två våningar, fiberplattor i betong och sadeltak
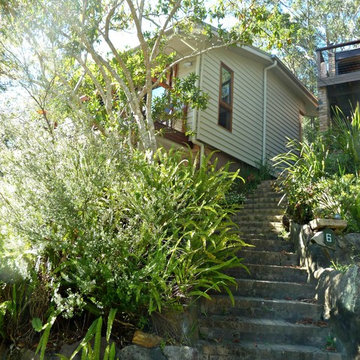
Alistair McLean
Inspiration för små 50 tals beige hus, med två våningar, fiberplattor i betong och valmat tak
Inspiration för små 50 tals beige hus, med två våningar, fiberplattor i betong och valmat tak
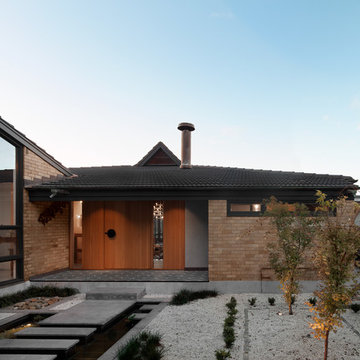
Engaged by the client to update this 1970's architecturally designed waterfront home by Frank Cavalier, we refreshed the interiors whilst highlighting the existing features such as the Queensland Rosewood timber ceilings.
The concept presented was a clean, industrial style interior and exterior lift, collaborating the existing Japanese and Mid Century hints of architecture and design.
A project we thoroughly enjoyed from start to finish, we hope you do too.
Photography: Luke Butterly
Construction: Glenstone Constructions
Tiles: Lulo Tiles
Upholstery: The Chair Man
Window Treatment: The Curtain Factory
Fixtures + Fittings: Parisi / Reece / Meir / Client Supplied
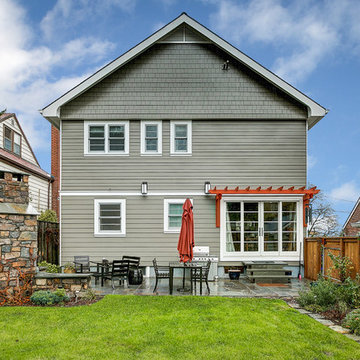
Featured in the 2016 Tour of Remodeled Homes and featured on KGW news channel 8 (Portland's NBC affiliate), this mid-century home received a completely new second story. The existing roof of the home was removed to accommodate the new floor. Blending the charm of the original home and its neighboring architecture was paramount. This home utilized all new Milgard Essence series windows and Marvin patio doors in addition to new hardi lap siding and hard shakes on the gables. Now, when looking at the streetscape, it looks as if this home was always this height.
After Rear Photo Courtesy Of: Real Estate Tours Photography
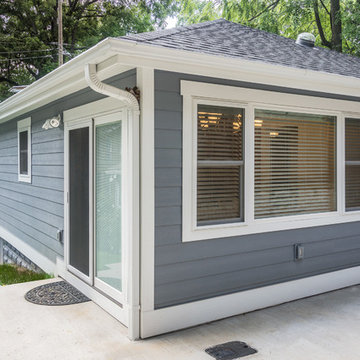
This home sat empty for 15 years, until it became uninhabitable. The new owners inherited it from grandparents, and had us take it down to the foundation, and start from scratch. The spacious-looking interior belies the home’s 800 sq. ft. footprint. With clever straight-through flow, the living room, kitchen, and dining room combine for a relaxed, uncrowded look. A master and second bedroom round out the space. Several clever touches make this a cozy, in-town living space.
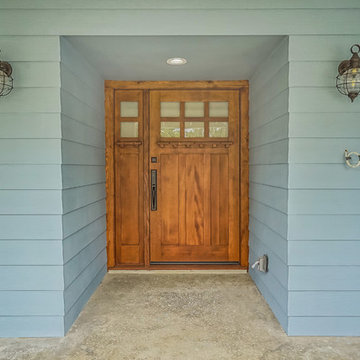
Addition project which included complete interior and exterior renovation. Kitchen, bathrooms, flooring throughout, front entry, windows, railing and much more
413 foton på retro hus, med fiberplattor i betong
8
