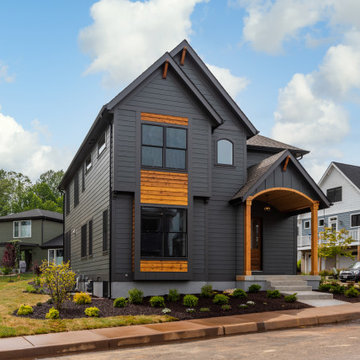412 foton på retro hus, med fiberplattor i betong
Sortera efter:
Budget
Sortera efter:Populärt i dag
161 - 180 av 412 foton
Artikel 1 av 3
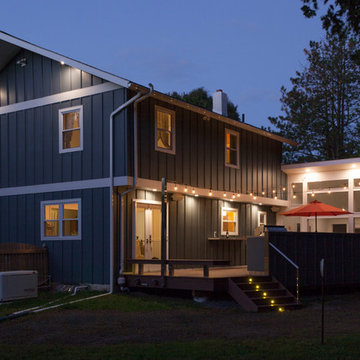
Exempel på ett mellanstort 50 tals grönt hus, med två våningar, fiberplattor i betong, sadeltak och tak i shingel
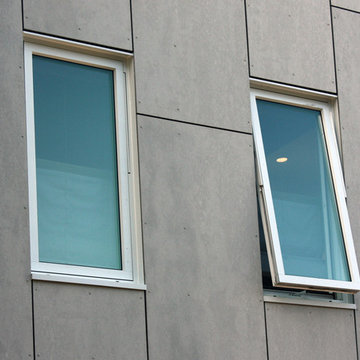
Detail photo of the high efficiency windows and new, open joint cement fiberboard panels set on a rain screen system. The panel joint lines were carefully aligned on all four sides of the buildling.
Kipnis Architecture + Planning
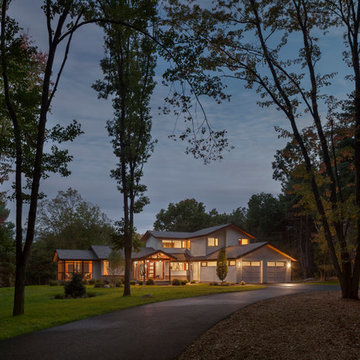
Partridge Pond is Acorn Deck House Company’s newest model home. This house is a contemporary take on the classic Deck House. Its open floor plan welcomes guests into the home, while still maintaining a sense of privacy in the master wing and upstairs bedrooms. It features an exposed post and beam structure throughout as well as the signature Deck House ceiling decking in the great room and master suite. The goal for the home was to showcase a mid-century modern and contemporary hybrid that inspires Deck House lovers, old and new.
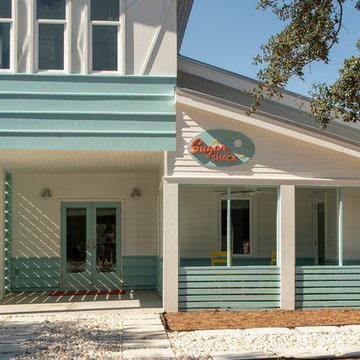
Street View.
Photo by Jack Gardner Photography
Idéer för att renovera ett mellanstort retro vitt hus, med två våningar, fiberplattor i betong, pulpettak och tak i metall
Idéer för att renovera ett mellanstort retro vitt hus, med två våningar, fiberplattor i betong, pulpettak och tak i metall
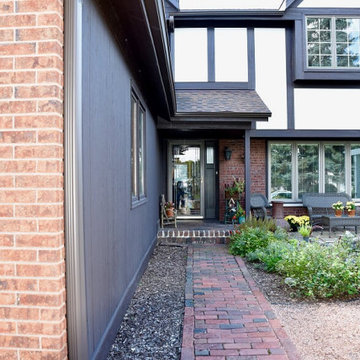
Tudor Style exterior with Hardi panel, LP, and Board and Batten siding.
Inspiration för ett mycket stort 60 tals brunt hus, med två våningar, fiberplattor i betong, sadeltak och tak med takplattor
Inspiration för ett mycket stort 60 tals brunt hus, med två våningar, fiberplattor i betong, sadeltak och tak med takplattor
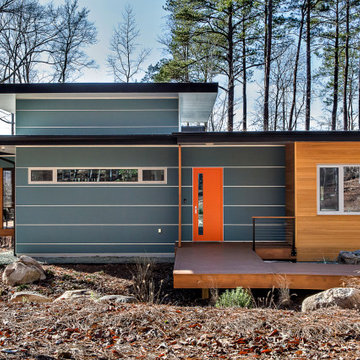
The entry has a generous wood ramp to allow the owners' parents to visit with no encumbrance from steps or tripping hazards. The orange front door has a long sidelight of glass to allow the owners to see who is at the front door. The wood accent is on the outside of the home office or study.
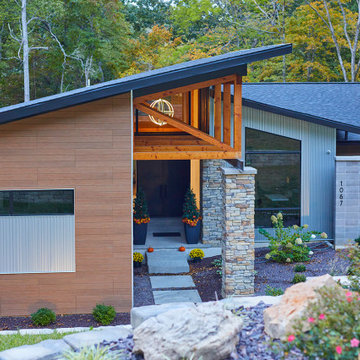
Idéer för att renovera ett stort retro hus, med allt i ett plan, fiberplattor i betong, pulpettak och tak i shingel
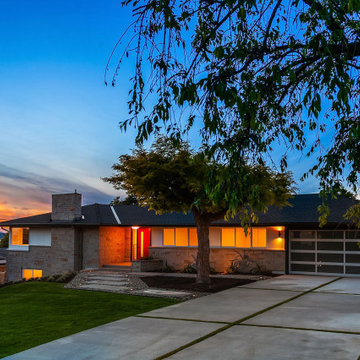
Bild på ett stort 60 tals vitt hus, med två våningar, fiberplattor i betong och tak i shingel
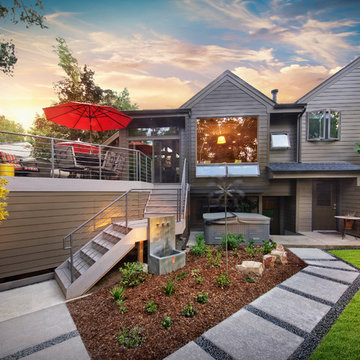
Idéer för mellanstora 50 tals bruna hus, med två våningar, fiberplattor i betong och sadeltak
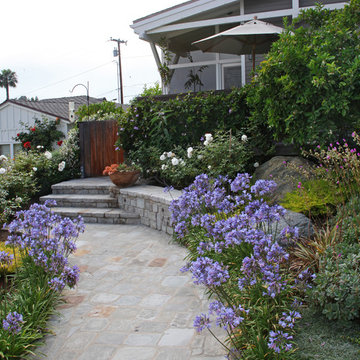
Photography by Aidin Mariscal
Idéer för mellanstora 50 tals beige hus, med två våningar, fiberplattor i betong, sadeltak och tak i shingel
Idéer för mellanstora 50 tals beige hus, med två våningar, fiberplattor i betong, sadeltak och tak i shingel
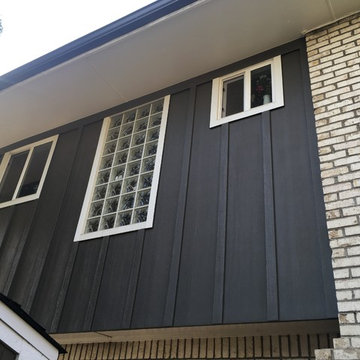
Inspiration för mellanstora retro bruna hus i flera nivåer, med fiberplattor i betong
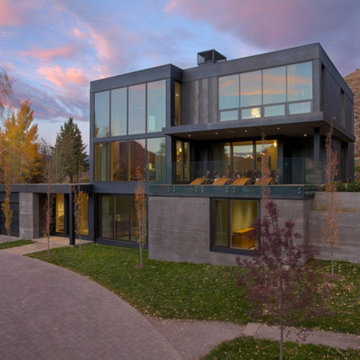
Idéer för att renovera ett stort 60 tals svart hus, med tre eller fler plan, fiberplattor i betong och platt tak
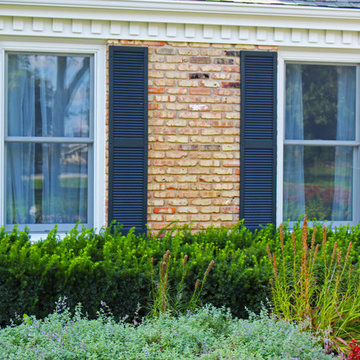
Exempel på ett stort 60 tals grått hus, med två våningar och fiberplattor i betong
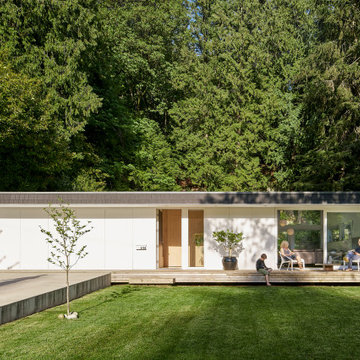
Inredning av ett 60 tals vitt hus, med allt i ett plan, fiberplattor i betong, platt tak och tak i metall
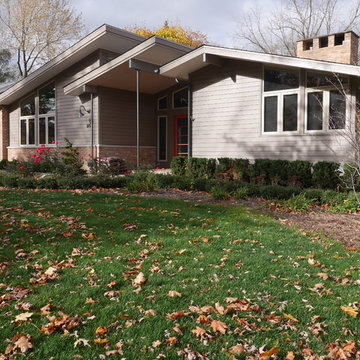
50 tals inredning av ett beige hus, med allt i ett plan, fiberplattor i betong och pulpettak
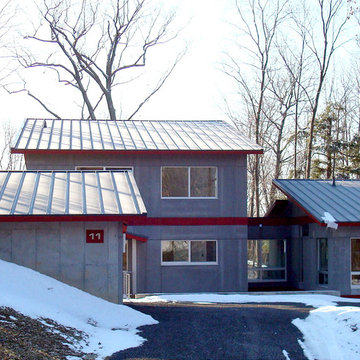
Litex aluminum windows and doors, Viroc siding attached with exposed stainless steel hex screws, and standing seam metal roofing complete the modern look of this home. The deck railings that were produced by Accufab are comprised of horizontal stainless steel rods and the decking material is white oak. An entry bridge acts as the formal access point to the main living areas.
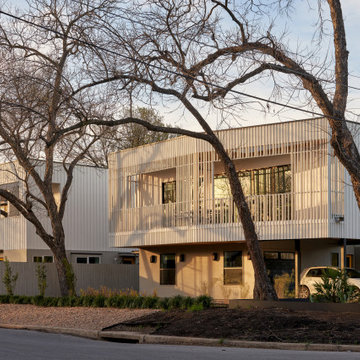
Idéer för små 60 tals vita hus, med två våningar, fiberplattor i betong och platt tak
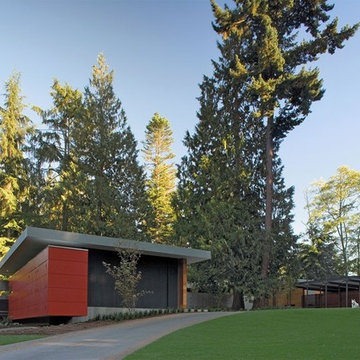
Located on a wooded site, a single-story 1950s house with an awkward floor plan was strategically remodeled to provide living spaces that connect to the outdoors and respond to the needs of a young family.
This home had undergone successive alterations over the years, resulting in a fragmented, confusing layout. With only minor changes to the footprint, the architects redesigned this midcentury home to blur the boundary between indoor living and the landscape beyond. The new design effects a dramatic change by reorganizing the space into linear zones, raising the roof in key places, and making two small additions.
A concrete wall links a new music studio and detached garage to the main house, forming an entry court that welcomes visitors and screens the private bedroom spaces nearby. The entry is marked by a series of round skylights, while the living room has been opened up with taller ceilings, a new fireplace and walls of glass. A series of long colored boxes provides storage and utility spaces, while planar elements draw the eye through the house to the landscape beyond. Teak cabinets, blackened steel and Douglas fir contrast with more modest materials such as painted MDF panels, fiber-cement siding and painted gypsum wallboard. These spaces are designed to accommodate both intimate family gatherings and large parties.
Select Furnishings provided by INForm
Images by Nic LeHoux Photography
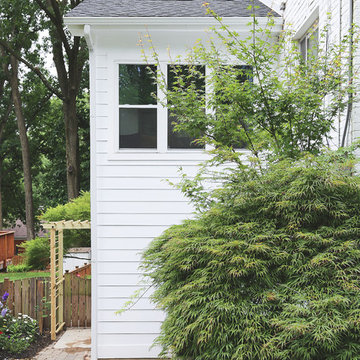
Bild på ett litet retro vitt hus, med allt i ett plan, fiberplattor i betong, sadeltak och tak i shingel
412 foton på retro hus, med fiberplattor i betong
9
