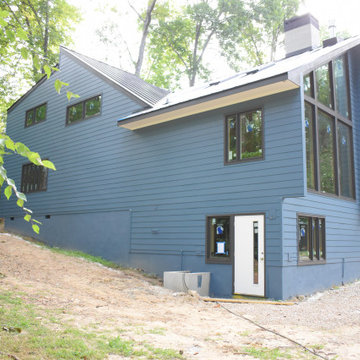412 foton på retro hus, med fiberplattor i betong
Sortera efter:
Budget
Sortera efter:Populärt i dag
61 - 80 av 412 foton
Artikel 1 av 3
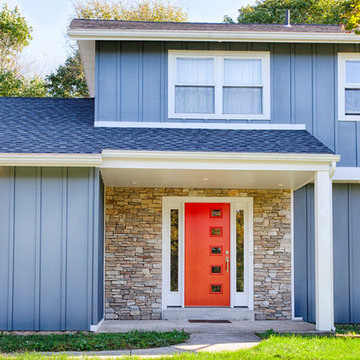
Idéer för ett mellanstort 50 tals grönt hus, med två våningar, fiberplattor i betong, sadeltak och tak i shingel

The south facing view of the Privacy House has a 13' high window wall. Primary colors inspired by flags were used to organize the exterior spaces. To the right of the deck is a floating cypress screen which affords privacy for the owners when viewed from the street. Photo by Keith Isaacs.
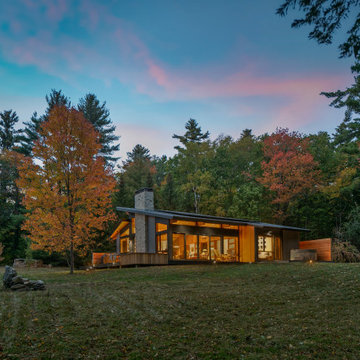
With a grand total of 1,247 square feet of living space, the Lincoln Deck House was designed to efficiently utilize every bit of its floor plan. This home features two bedrooms, two bathrooms, a two-car detached garage and boasts an impressive great room, whose soaring ceilings and walls of glass welcome the outside in to make the space feel one with nature.
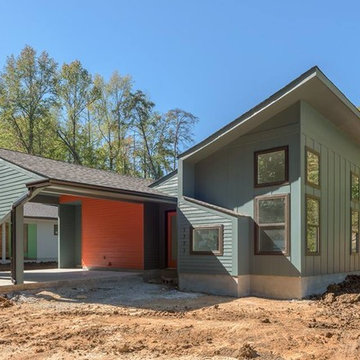
Inspiration för ett mellanstort retro grått hus, med allt i ett plan, fiberplattor i betong, pulpettak och tak i shingel
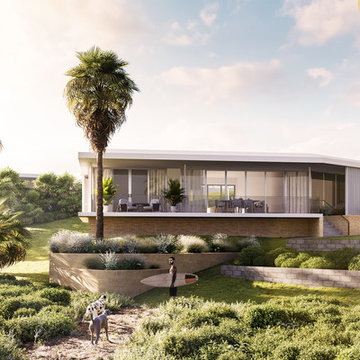
Low scale mid-century modern inspired luxury home situated on the sands on Blue Bay NSW.
Idéer för mellanstora 60 tals vita hus, med allt i ett plan, fiberplattor i betong, platt tak och tak i metall
Idéer för mellanstora 60 tals vita hus, med allt i ett plan, fiberplattor i betong, platt tak och tak i metall
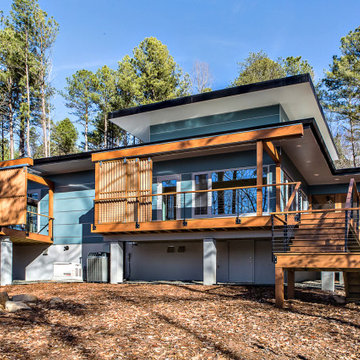
The western decks face a magnificent view. We designed sliding wood screens that can be easily closed to block the intense summer heat when needed.
Inspiration för ett mellanstort 50 tals blått hus, med allt i ett plan, fiberplattor i betong, platt tak och levande tak
Inspiration för ett mellanstort 50 tals blått hus, med allt i ett plan, fiberplattor i betong, platt tak och levande tak
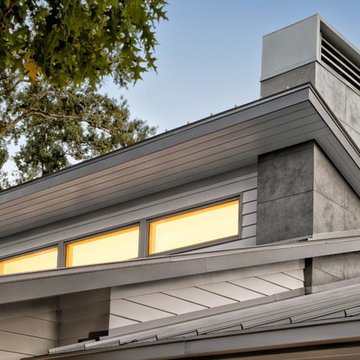
Idéer för ett 60 tals grått hus, med allt i ett plan, fiberplattor i betong, pulpettak och tak i metall
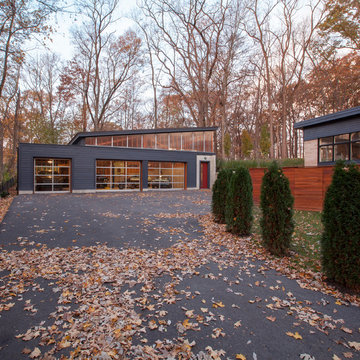
Front driveway approach to auto court reveals new freestanding auto workshop and garage built to compliment the original and enhanced primary residence - Architecture + Photography: HAUS
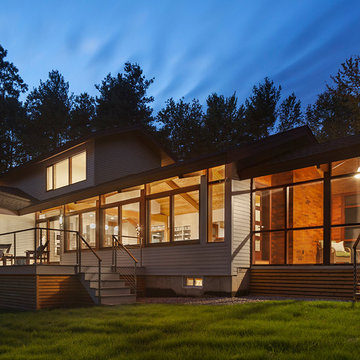
Partridge Pond is Acorn Deck House Company’s newest model home. This house is a contemporary take on the classic Deck House. Its open floor plan welcomes guests into the home, while still maintaining a sense of privacy in the master wing and upstairs bedrooms. It features an exposed post and beam structure throughout as well as the signature Deck House ceiling decking in the great room and master suite. The goal for the home was to showcase a mid-century modern and contemporary hybrid that inspires Deck House lovers, old and new.
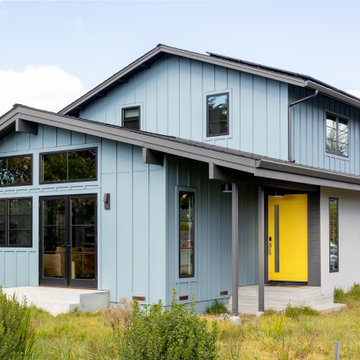
Board and Batten Hardy siding pairs with black Marvin Windows to create a stunning renovation. The renovation includes a second story addition to increase the size and function of the home.
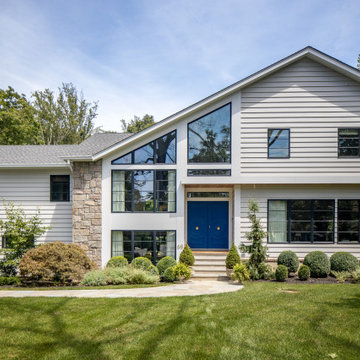
This gorgeous Mid-Century Modern makeover included a second story addition, exterior and full gut renovation. Plenty of large glass windows provide natural light into the home and an eye-catching blue front door provides some intrigue to the fron t entry. The backyard was also fully renovated with a two story patio area, walk-out basement and custom pool.
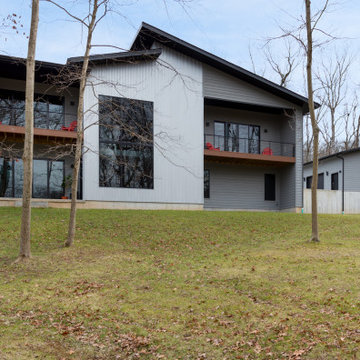
Inspiration för stora 50 tals grå hus, med allt i ett plan, fiberplattor i betong, pulpettak och tak i shingel
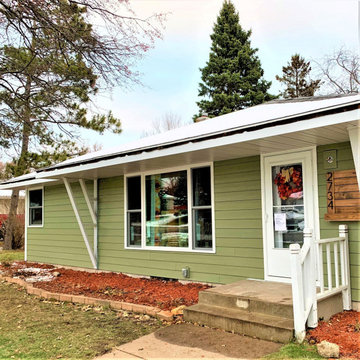
Rachel opted to replace her home’s worn-out energy inefficient siding with olive LP® SmartSide® prefinished in Diamond Kote®. This combination offers both attractiveness and reassurance, as the siding is backed by a 30-Year No Fade Warranty.
the narrow profiles of Infinity® from Marvin windows allow for expanded views. In all, our craftsmen replaced ten windows in Rachel’s home.

Idéer för ett litet retro vitt hus, med två våningar, fiberplattor i betong och platt tak
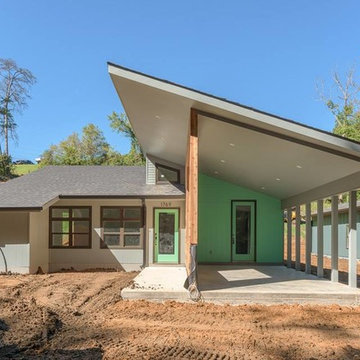
50 tals inredning av ett mellanstort grått hus, med allt i ett plan, fiberplattor i betong, pulpettak och tak i shingel
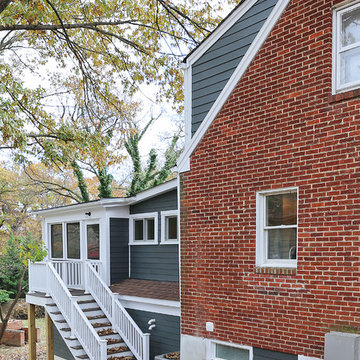
Existing house in brick and the addition in fibercement siding.
Exempel på ett stort 50 tals blått hus, med två våningar, fiberplattor i betong, sadeltak och tak i shingel
Exempel på ett stort 50 tals blått hus, med två våningar, fiberplattor i betong, sadeltak och tak i shingel
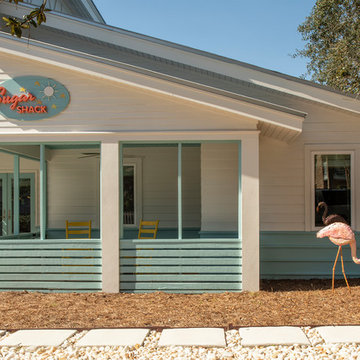
Pink Flamingos
Photo by Jack Gardner Photography
Inspiration för mellanstora retro vita hus, med två våningar, fiberplattor i betong, pulpettak och tak i metall
Inspiration för mellanstora retro vita hus, med två våningar, fiberplattor i betong, pulpettak och tak i metall
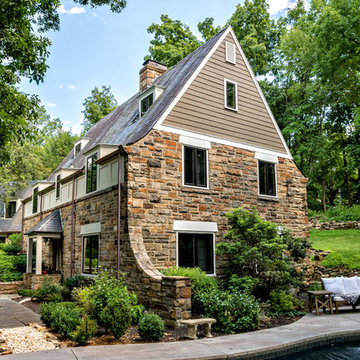
Removed old wood siding. Installed new steel overhead garage door. Installed new Hardie Plank Siding, Azek Trim Boards, and copper gutters. Installed all new Marvin Casement Windows
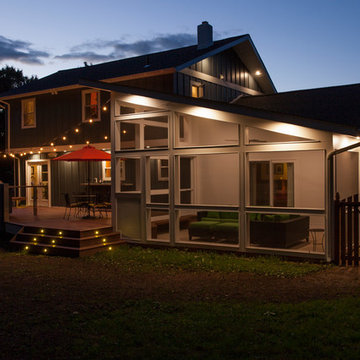
Idéer för ett mellanstort retro grönt hus, med två våningar, fiberplattor i betong, sadeltak och tak i shingel
412 foton på retro hus, med fiberplattor i betong
4
