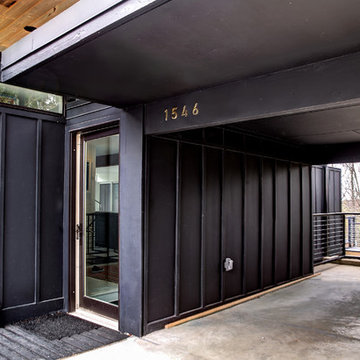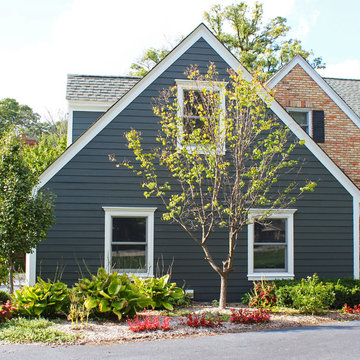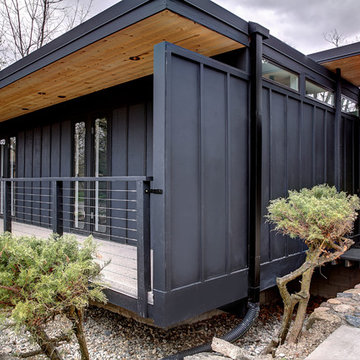412 foton på retro hus, med fiberplattor i betong
Sortera efter:
Budget
Sortera efter:Populärt i dag
41 - 60 av 412 foton
Artikel 1 av 3
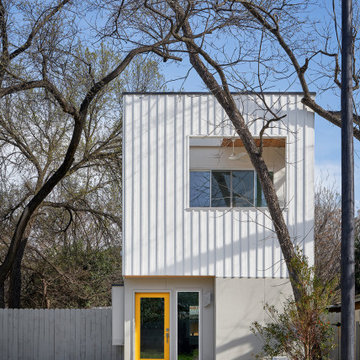
Idéer för små 60 tals vita hus, med två våningar, fiberplattor i betong och platt tak

With a grand total of 1,247 square feet of living space, the Lincoln Deck House was designed to efficiently utilize every bit of its floor plan. This home features two bedrooms, two bathrooms, a two-car detached garage and boasts an impressive great room, whose soaring ceilings and walls of glass welcome the outside in to make the space feel one with nature.
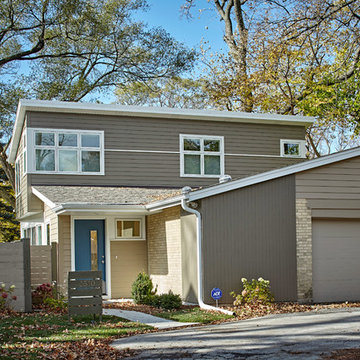
Patsy McEnroe
Inspiration för ett mellanstort retro beige hus i flera nivåer, med fiberplattor i betong och pulpettak
Inspiration för ett mellanstort retro beige hus i flera nivåer, med fiberplattor i betong och pulpettak
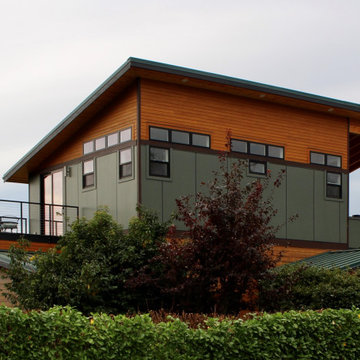
We remodeled this unassuming mid-century home from top to bottom. An entire third floor and two outdoor decks were added. As a bonus, we made the whole thing accessible with an elevator linking all three floors.
The 3rd floor was designed to be built entirely above the existing roof level to preserve the vaulted ceilings in the main level living areas. Floor joists spanned the full width of the house to transfer new loads onto the existing foundation as much as possible. This minimized structural work required inside the existing footprint of the home. A portion of the new roof extends over the custom outdoor kitchen and deck on the north end, allowing year-round use of this space.
Exterior finishes feature a combination of smooth painted horizontal panels, and pre-finished fiber-cement siding, that replicate a natural stained wood. Exposed beams and cedar soffits provide wooden accents around the exterior. Horizontal cable railings were used around the rooftop decks. Natural stone installed around the front entry enhances the porch. Metal roofing in natural forest green, tie the whole project together.
On the main floor, the kitchen remodel included minimal footprint changes, but overhauling of the cabinets and function. A larger window brings in natural light, capturing views of the garden and new porch. The sleek kitchen now shines with two-toned cabinetry in stained maple and high-gloss white, white quartz countertops with hints of gold and purple, and a raised bubble-glass chiseled edge cocktail bar. The kitchen’s eye-catching mixed-metal backsplash is a fun update on a traditional penny tile.
The dining room was revamped with new built-in lighted cabinetry, luxury vinyl flooring, and a contemporary-style chandelier. Throughout the main floor, the original hardwood flooring was refinished with dark stain, and the fireplace revamped in gray and with a copper-tile hearth and new insert.
During demolition our team uncovered a hidden ceiling beam. The clients loved the look, so to meet the planned budget, the beam was turned into an architectural feature, wrapping it in wood paneling matching the entry hall.
The entire day-light basement was also remodeled, and now includes a bright & colorful exercise studio and a larger laundry room. The redesign of the washroom includes a larger showering area built specifically for washing their large dog, as well as added storage and countertop space.
This is a project our team is very honored to have been involved with, build our client’s dream home.
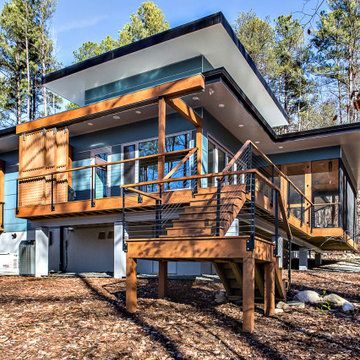
The wrap around deck terraces down to grade.
Foto på ett mellanstort 60 tals blått hus, med allt i ett plan, fiberplattor i betong, platt tak och levande tak
Foto på ett mellanstort 60 tals blått hus, med allt i ett plan, fiberplattor i betong, platt tak och levande tak
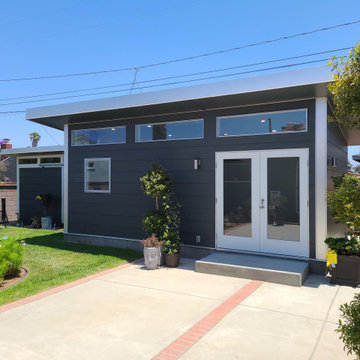
Need extra space in your life? An ADU may be the right solution for you! Whether you call it a casita, granny flat, cottage, or in-law suite, an ADU comes in many shapes and styles and can be customized to fit your specific needs. At Studio Shed, we provide everything from fully customizable solutions to turnkey design packages, so you can find the perfect ADU for your life.
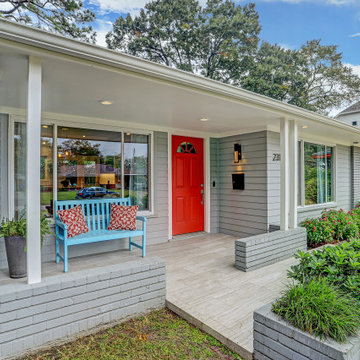
Idéer för att renovera ett retro grått hus, med allt i ett plan, fiberplattor i betong, valmat tak och tak i shingel
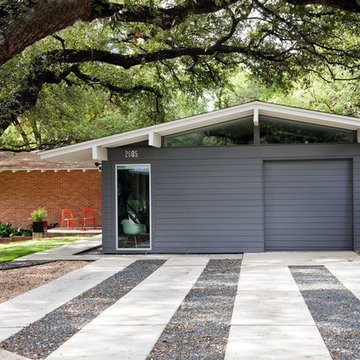
Hardie siding painted Sherwin Williams Kendal Charcoal • Photography by Tommy Kile
Exempel på ett 50 tals grått hus, med allt i ett plan och fiberplattor i betong
Exempel på ett 50 tals grått hus, med allt i ett plan och fiberplattor i betong
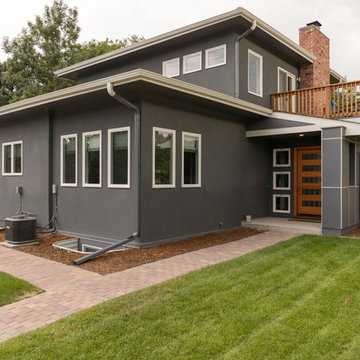
Don Murray
Exempel på ett mellanstort retro grått hus, med två våningar, fiberplattor i betong och sadeltak
Exempel på ett mellanstort retro grått hus, med två våningar, fiberplattor i betong och sadeltak
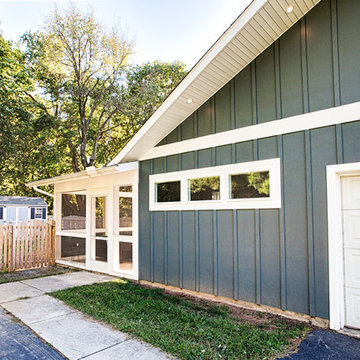
Bild på ett mellanstort retro grönt hus, med två våningar, fiberplattor i betong, sadeltak och tak i shingel
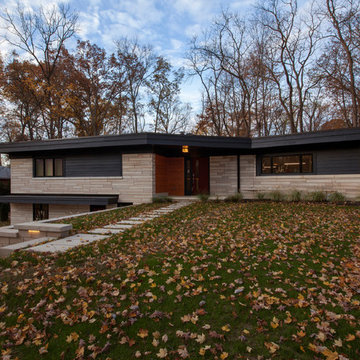
Front east elevation reveals main public entry and new stepped retaining walls from parking area. Original limestone and roof overhangs were maintained, while siding and some details were enhanced. - Architecture + Photography: HAUS
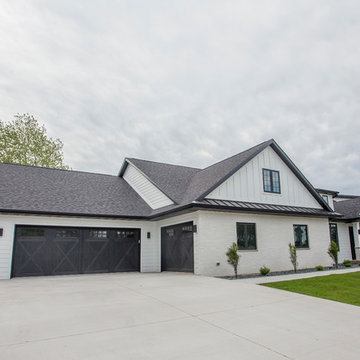
This "mid-century meets modern farmhouse" home features James Hardie fiber cement siding, Andersen 100 series windows in the black color, Midland Overhead overlay garage doors, Waudena front door, Qwens Corning shingles, accented with white brick from Top Block.
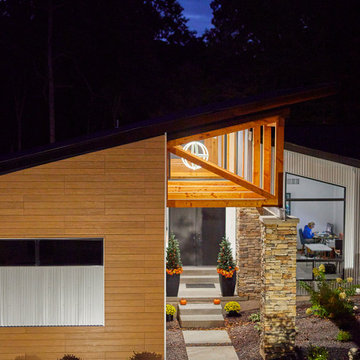
Inspiration för ett stort retro hus, med allt i ett plan, fiberplattor i betong, pulpettak och tak i shingel
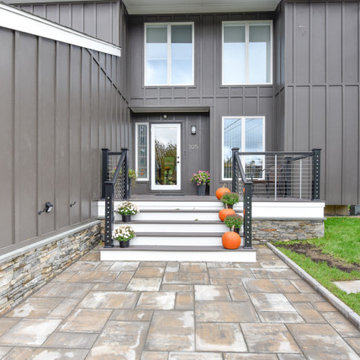
we tore down old porch which was on an angle , not allowing for a proper front entry, squared it off, added stone, made walkway wider, added cable railings Covered the entire house in board and batten hardie board
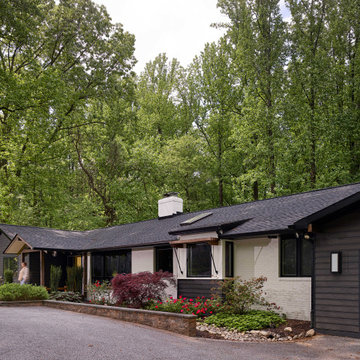
Idéer för ett mellanstort 50 tals brunt hus, med allt i ett plan, fiberplattor i betong, sadeltak och tak i shingel
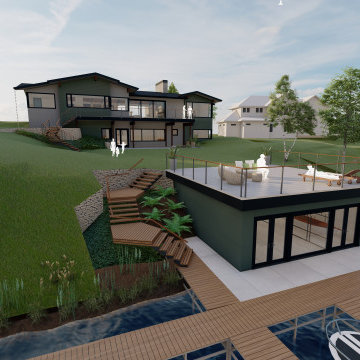
Preliminary rendering. Aerial view looking back at proposed boathouse rooftop deck and house.
Foto på ett 60 tals hus, med två våningar, fiberplattor i betong, sadeltak och tak i shingel
Foto på ett 60 tals hus, med två våningar, fiberplattor i betong, sadeltak och tak i shingel
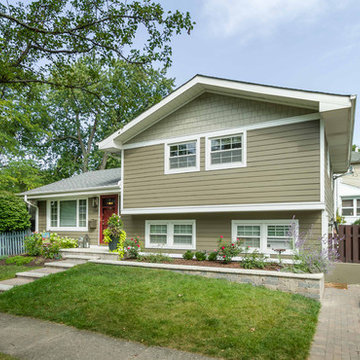
This 1960s split-level home desperately needed a change - not bigger space, just better. We removed the walls between the kitchen, living, and dining rooms to create a large open concept space that still allows a clear definition of space, while offering sight lines between spaces and functions. Homeowners preferred an open U-shape kitchen rather than an island to keep kids out of the cooking area during meal-prep, while offering easy access to the refrigerator and pantry. Green glass tile, granite countertops, shaker cabinets, and rustic reclaimed wood accents highlight the unique character of the home and family. The mix of farmhouse, contemporary and industrial styles make this house their ideal home.
Outside, new lap siding with white trim, and an accent of shake shingles under the gable. The new red door provides a much needed pop of color. Landscaping was updated with a new brick paver and stone front stoop, walk, and landscaping wall.
412 foton på retro hus, med fiberplattor i betong
3
