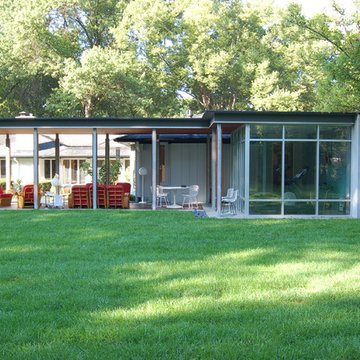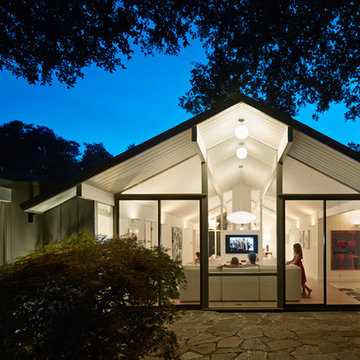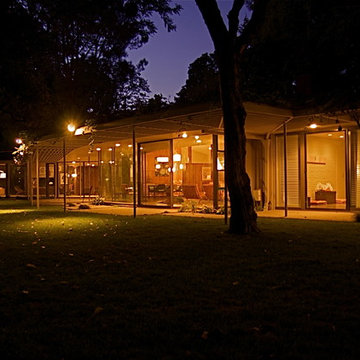72 foton på retro hus, med glasfasad
Sortera efter:
Budget
Sortera efter:Populärt i dag
21 - 40 av 72 foton
Artikel 1 av 3
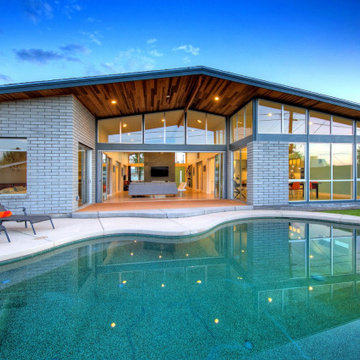
Foto på ett mellanstort 50 tals grått hus, med allt i ett plan, glasfasad, sadeltak och tak i shingel
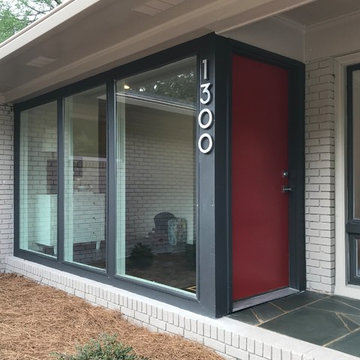
Allison Architecture bumped out the entry adding store-front windows and a red door.
Inredning av ett 50 tals litet grått hus, med glasfasad
Inredning av ett 50 tals litet grått hus, med glasfasad
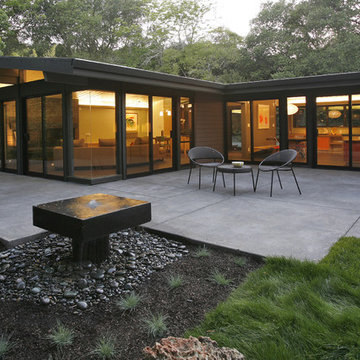
A mid-century home fallen in disrepair was brought back to life and modernized retaining its original spirit without adding square footage, re-using many original features and enhancing it with eco-friendly materials and techniques.
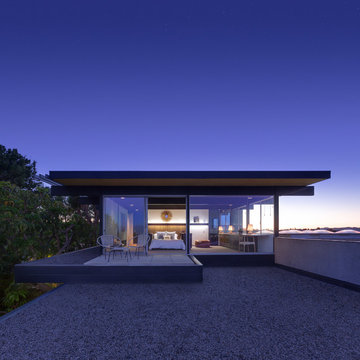
©Teague Hunziker.
With just one owner, this mid-century masterpiece is largely untouched and remains much as it originally looked in 1972.
Foto på ett 50 tals hus, med två våningar, glasfasad och platt tak
Foto på ett 50 tals hus, med två våningar, glasfasad och platt tak
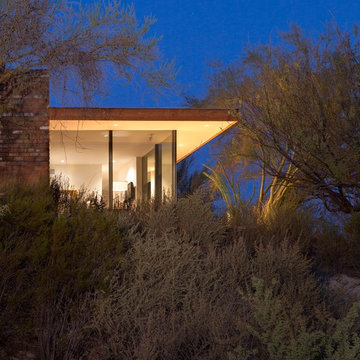
Clint Miller’s commitment to empathetic use of the Sonoran is exemplified in his family’s new home in Carefree. Miller purchased a home which had been reduced to a few standing walls but which occupied a classic desert lot in an older area of Carefree.
The home's design is an homage to the work of two masters of modern architecture: Philip Johnson’s Glass House; and Mies van der Rohe’s, central concept of “less is more” and use of glass and steel. The two revolutionized modern architecture and defined clean, minimalist design.
Influenced by these masters and subtly integrated into its site, the home is now a modern adaptation of Carefree’s earliest homes, featuring a simple, stretched, rectilinear design, complemented by a timeless, warm color palette and floor-to-ceiling windows which provide direct views of Black Mountain.
The home’s meandering driveway leads past a major wash and diverse, abundant vegetation to a dwelling that has been both reclaimed and modernized with such features as roof overhangs which shield the glass expanses from summer sun and linear ventilation patterns.
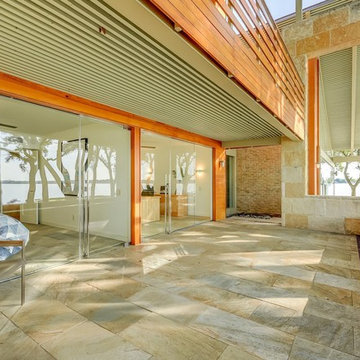
Photos @ Eric Carvajal
Idéer för ett retro hus, med två våningar, glasfasad och tak i metall
Idéer för ett retro hus, med två våningar, glasfasad och tak i metall
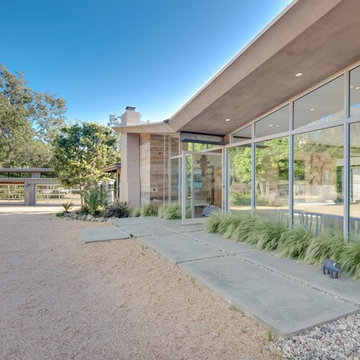
Photo: Tom Hofer
Inredning av ett 50 tals mycket stort grått hus, med allt i ett plan och glasfasad
Inredning av ett 50 tals mycket stort grått hus, med allt i ett plan och glasfasad
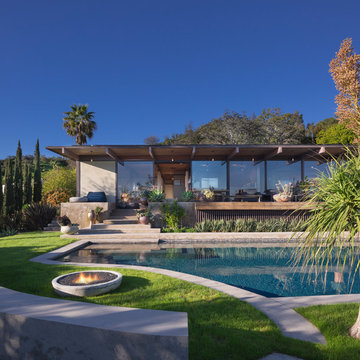
©Teague Hunziker
The Wong House. Architects Buff and Hensman. 1969
Idéer för att renovera ett 60 tals hus, med allt i ett plan, glasfasad och platt tak
Idéer för att renovera ett 60 tals hus, med allt i ett plan, glasfasad och platt tak
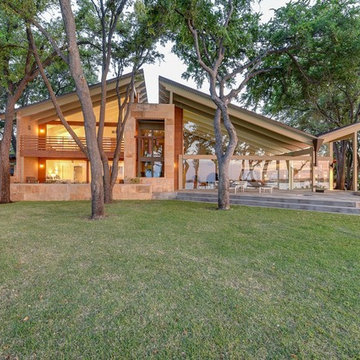
Photos @ Eric Carvajal
Bild på ett stort 50 tals hus, med två våningar, glasfasad och tak i metall
Bild på ett stort 50 tals hus, med två våningar, glasfasad och tak i metall
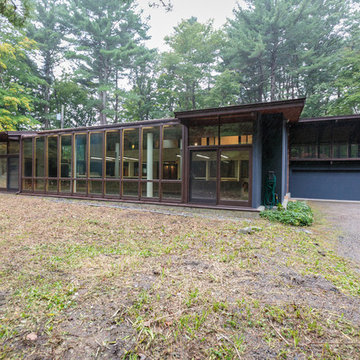
This sophisticated Mid-Century modern contemporary is privately situated down a long estate driveway. An open design features an indoor pool with service kitchen and incredible over sized screened porch. An abundance of large windows enable you to enjoy the picturesque natural beauty of four acres. The dining room and spacious living room with vaulted ceiling and an impressive wood fireplace are perfect for gatherings. A tennis court is nestled on the property.
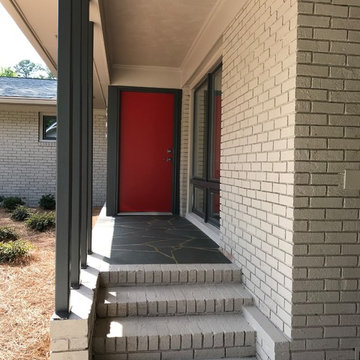
We took the original steel pipe columns and redistributed them, remaining true to the original feel of the Front Entry. the Red door invites people to enter.
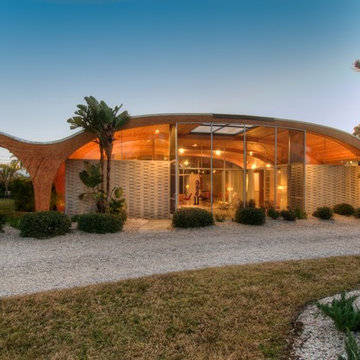
McCourtney
Inspiration för ett mellanstort 50 tals beige hus, med allt i ett plan, glasfasad och platt tak
Inspiration för ett mellanstort 50 tals beige hus, med allt i ett plan, glasfasad och platt tak
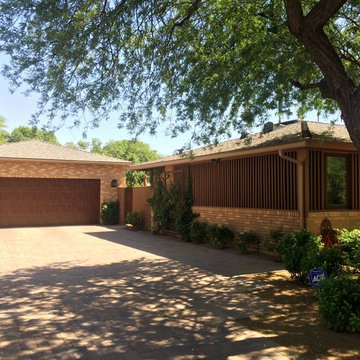
This home was crafted by Colter Construction in Phoenix, Arizona
50 tals inredning av ett mellanstort brunt hus, med allt i ett plan och glasfasad
50 tals inredning av ett mellanstort brunt hus, med allt i ett plan och glasfasad
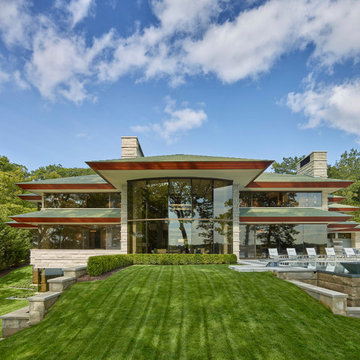
Jim Haefner, Photographer
Exempel på ett 50 tals hus, med två våningar, glasfasad och valmat tak
Exempel på ett 50 tals hus, med två våningar, glasfasad och valmat tak
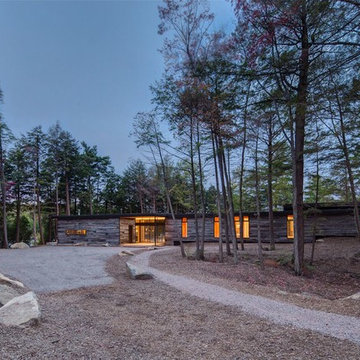
Arnaud Marthouret
Inspiration för mellanstora 60 tals bruna hus, med allt i ett plan, glasfasad och platt tak
Inspiration för mellanstora 60 tals bruna hus, med allt i ett plan, glasfasad och platt tak
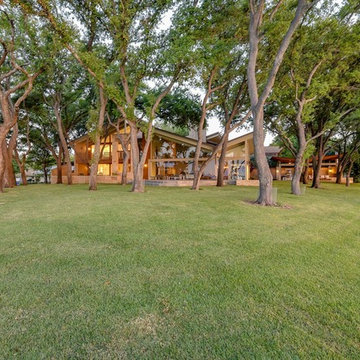
Photos @ Eric Carvajal
Idéer för stora 60 tals hus, med två våningar, glasfasad och tak i metall
Idéer för stora 60 tals hus, med två våningar, glasfasad och tak i metall
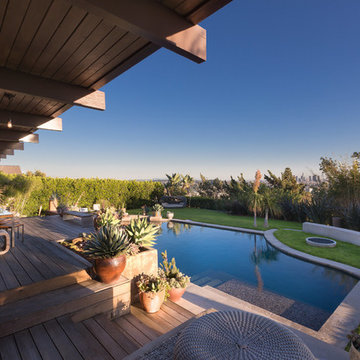
©Teague Hunziker
The Wong House. Architects Buff and Hensman. 1969
Foto på ett retro hus, med allt i ett plan, glasfasad och platt tak
Foto på ett retro hus, med allt i ett plan, glasfasad och platt tak
72 foton på retro hus, med glasfasad
2
