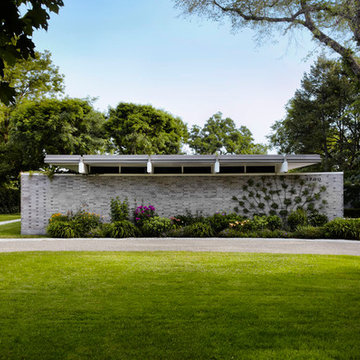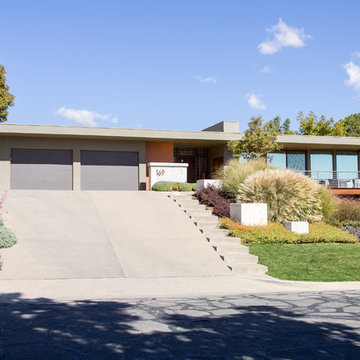Fasad
Sortera efter:
Budget
Sortera efter:Populärt i dag
141 - 160 av 1 273 foton
Artikel 1 av 3
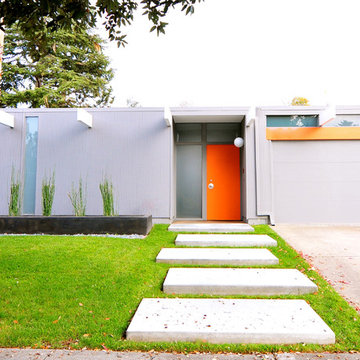
Frontyard - AFTER
50 tals inredning av ett grått hus, med allt i ett plan och platt tak
50 tals inredning av ett grått hus, med allt i ett plan och platt tak
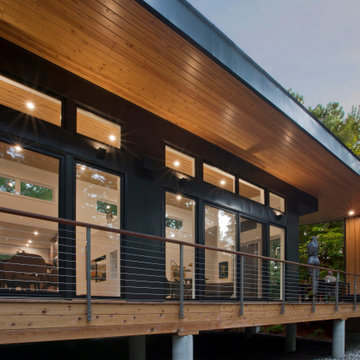
Covered Porch overlooks Pier Cove Valley - Welcome to Bridge House - Fenneville, Michigan - Lake Michigan, Saugutuck, Michigan, Douglas Michigan - HAUS | Architecture For Modern Lifestyles
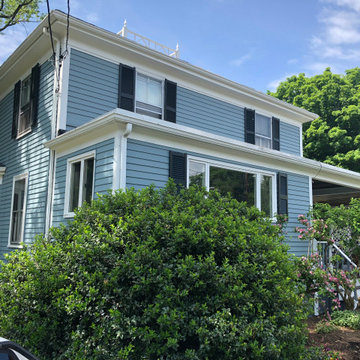
The homeowners of this mid-century New England style house in Newton chose a monochromatic color scheme for their exterior paint. They went with two different blues, light on the siding, and darker on the shutters, and a clean white for the trim and accents. This is a photo of the front of the house, which shows off the colors in their best light.
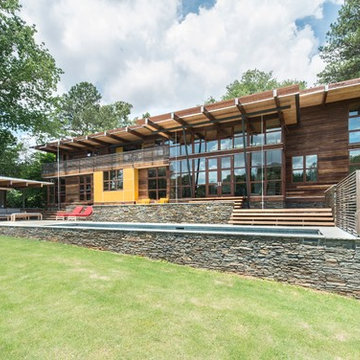
The southern facade faces an extensive lawn sloping to the golf course and views of wooded piedmont hills beyond. Hillside nestles into the natural contours of the site stepping down from the living areas with "trays" comprised of the lounging deck, social patio, lap pool then lawn.
Extensive eaves provide passive solar shading of living area and bedroom south-facing, view-oriented glazing. Rain chains direct roof runoff to stone filled collectors and an underground site drainage system. No gutters on this house!
Extensive eaves shelter living area and bedroom view oriented glazing.
Photography: Fredrik Brauer
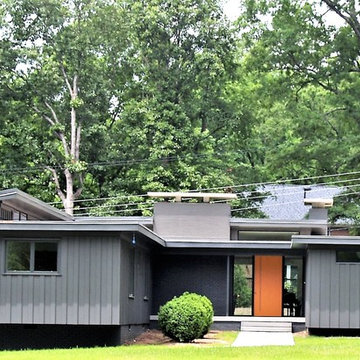
total renovation of a 1950's midcentury. master bath and closet addition to the right of the front door.
Inspiration för ett mellanstort retro grått hus, med platt tak
Inspiration för ett mellanstort retro grått hus, med platt tak
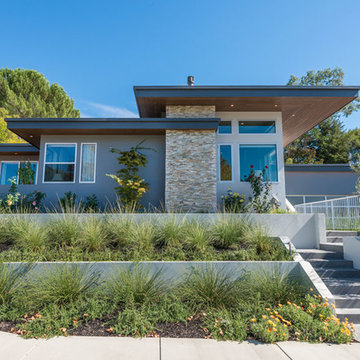
50 tals inredning av ett stort grått hus, med allt i ett plan, stuckatur och platt tak
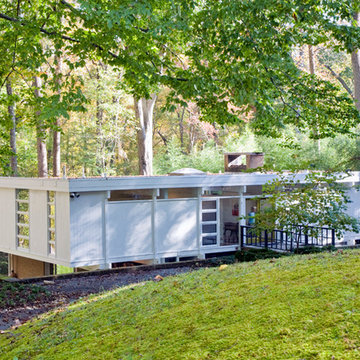
1960's mid-century modern house renewed.
Geoffrey Hodgdon Photography
Inspiration för mellanstora 50 tals vita trähus, med allt i ett plan och platt tak
Inspiration för mellanstora 50 tals vita trähus, med allt i ett plan och platt tak
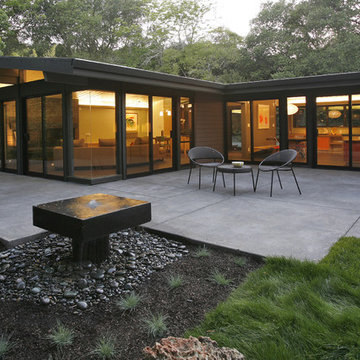
A mid-century home fallen in disrepair was brought back to life and modernized retaining its original spirit without adding square footage, re-using many original features and enhancing it with eco-friendly materials and techniques.
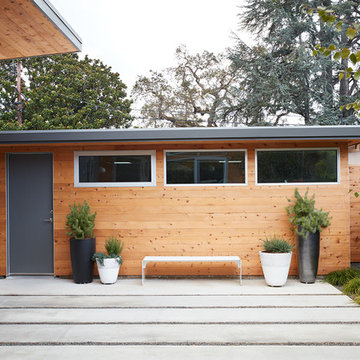
Mariko Reed
Inspiration för ett mellanstort retro brunt hus, med allt i ett plan och platt tak
Inspiration för ett mellanstort retro brunt hus, med allt i ett plan och platt tak
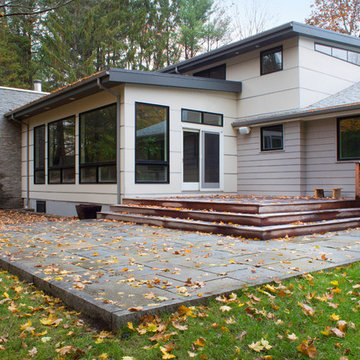
We added a pair of bedrooms in a new second floor, and a new family room addition in the back. The chimney mass extends from exterior to interior with the same material. Cladding is horizontal panels separated by metal strips.
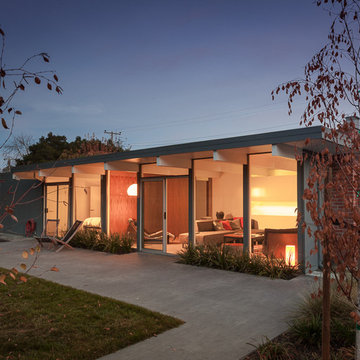
Eichler in Marinwood - At the larger scale of the property existed a desire to soften and deepen the engagement between the house and the street frontage. As such, the landscaping palette consists of textures chosen for subtlety and granularity. Spaces are layered by way of planting, diaphanous fencing and lighting. The interior engages the front of the house by the insertion of a floor to ceiling glazing at the dining room.
Jog-in path from street to house maintains a sense of privacy and sequential unveiling of interior/private spaces. This non-atrium model is invested with the best aspects of the iconic eichler configuration without compromise to the sense of order and orientation.
photo: scott hargis
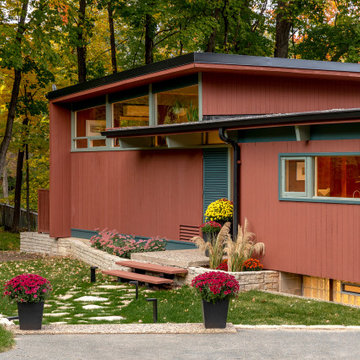
Inredning av ett 60 tals mellanstort flerfärgat hus i flera nivåer, med platt tak
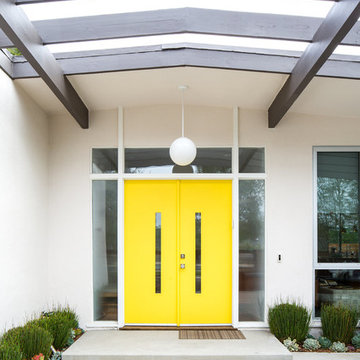
Marisa Vitale Photography
Inredning av ett 60 tals vitt hus, med allt i ett plan, stuckatur och platt tak
Inredning av ett 60 tals vitt hus, med allt i ett plan, stuckatur och platt tak
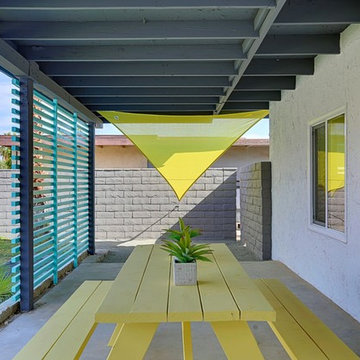
Kelly Peak
Idéer för att renovera ett mellanstort 60 tals vitt hus, med allt i ett plan, stuckatur och platt tak
Idéer för att renovera ett mellanstort 60 tals vitt hus, med allt i ett plan, stuckatur och platt tak
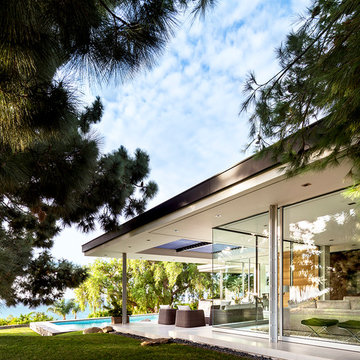
Scott Frances
Idéer för stora 60 tals flerfärgade hus, med allt i ett plan, glasfasad och platt tak
Idéer för stora 60 tals flerfärgade hus, med allt i ett plan, glasfasad och platt tak
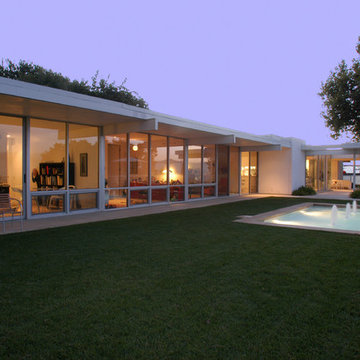
Mid-century modern classic, originally designed by A. Quincy Jones. Restored and expanded in the original style and intent.
Bild på ett stort retro vitt hus, med allt i ett plan, glasfasad och platt tak
Bild på ett stort retro vitt hus, med allt i ett plan, glasfasad och platt tak
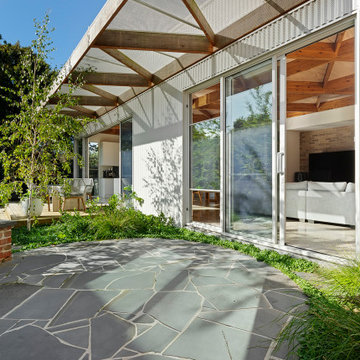
‘Oh What A Ceiling!’ ingeniously transformed a tired mid-century brick veneer house into a suburban oasis for a multigenerational family. Our clients, Gabby and Peter, came to us with a desire to reimagine their ageing home such that it could better cater to their modern lifestyles, accommodate those of their adult children and grandchildren, and provide a more intimate and meaningful connection with their garden. The renovation would reinvigorate their home and allow them to re-engage with their passions for cooking and sewing, and explore their skills in the garden and workshop.
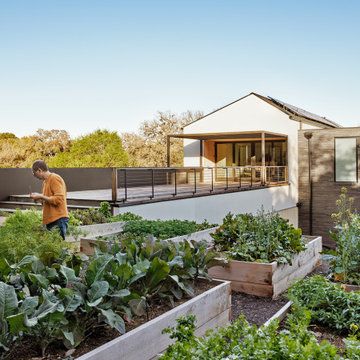
The architecture of the Descendant House emulates the MCM home that was originally on the site. This home was designed for a multi-generational family & includes public and private living areas, as well as a guest casita.
Photo by Casey Dunn
Architecture by MF Architecture
8
