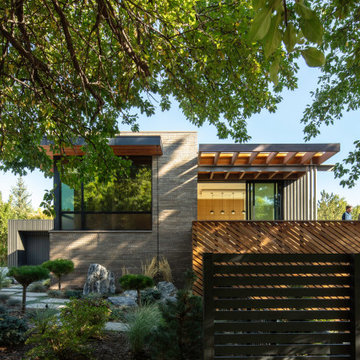1 270 foton på retro hus, med platt tak
Sortera efter:
Budget
Sortera efter:Populärt i dag
141 - 160 av 1 270 foton
Artikel 1 av 3

Our client fell in love with the original 80s style of this house. However, no part of it had been updated since it was built in 1981. Both the style and structure of the home needed to be drastically updated to turn this house into our client’s dream modern home. We are also excited to announce that this renovation has transformed this 80s house into a multiple award-winning home, including a major award for Renovator of the Year from the Vancouver Island Building Excellence Awards. The original layout for this home was certainly unique. In addition, there was wall-to-wall carpeting (even in the bathroom!) and a poorly maintained exterior.
There were several goals for the Modern Revival home. A new covered parking area, a more appropriate front entry, and a revised layout were all necessary. Therefore, it needed to have square footage added on as well as a complete interior renovation. One of the client’s key goals was to revive the modern 80s style that she grew up loving. Alfresco Living Design and A. Willie Design worked with Made to Last to help the client find creative solutions to their goals.

Using a variety of hardscaping materials (wood, tile, rock, gravel and concrete) creates movement and interest in the landscape. The accordion doors on the left side of the tiled patio open completely--and in two different directions--thus opening the secondary dwelling unit entirely to the outdoors.
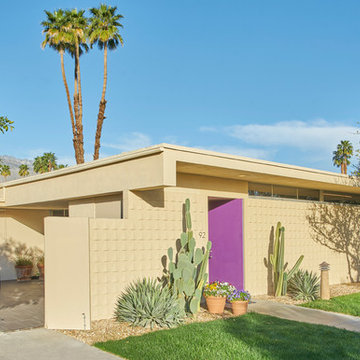
Existing Overall Exterior with Custom Pivot Hinge Entry Door
Mike Schwartz Photo
Inspiration för mellanstora 60 tals gula hus, med allt i ett plan och platt tak
Inspiration för mellanstora 60 tals gula hus, med allt i ett plan och platt tak
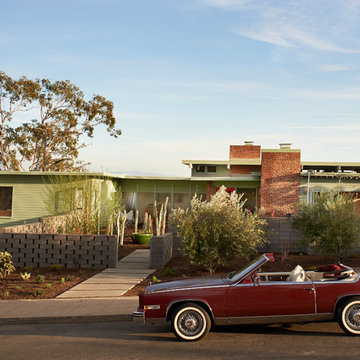
William Waldron
Inredning av ett 50 tals grönt hus, med platt tak och två våningar
Inredning av ett 50 tals grönt hus, med platt tak och två våningar

Marisa Vitale Photography
Inspiration för ett retro vitt hus, med allt i ett plan, stuckatur och platt tak
Inspiration för ett retro vitt hus, med allt i ett plan, stuckatur och platt tak
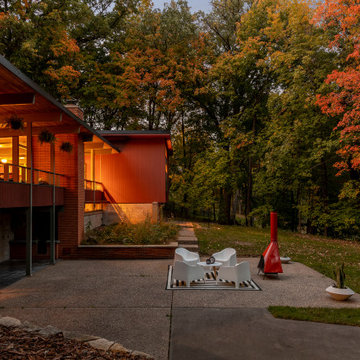
Inredning av ett 50 tals mellanstort flerfärgat hus i flera nivåer, med platt tak
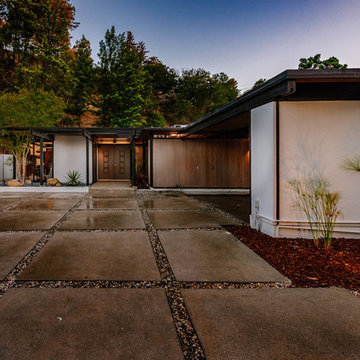
Retro inredning av ett stort vitt hus, med allt i ett plan och platt tak
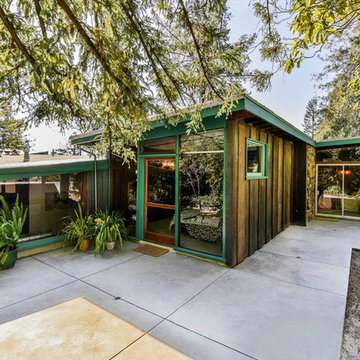
Exempel på ett mellanstort 60 tals brunt hus, med allt i ett plan och platt tak

Matt Hall
Inspiration för ett mellanstort retro grönt trähus, med allt i ett plan och platt tak
Inspiration för ett mellanstort retro grönt trähus, med allt i ett plan och platt tak
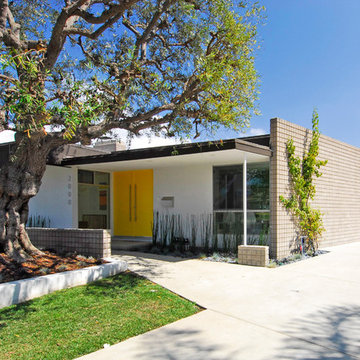
This 1950s 2800 sq. ft. home with great bones needed a boost into the 21st Century with updated technology, appliances and finishes. A master suite was created, bathrooms and closets opened and enlarged, and the house refocused to the rear yard where entertainment and family play occur with ease.
Newport Beach, California
Marcia Heitzmann Photographer
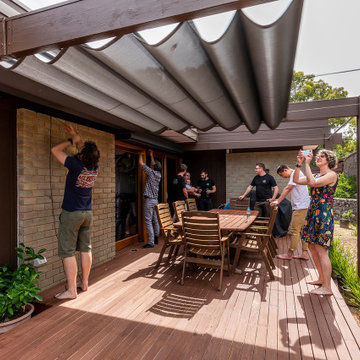
Inredning av ett 50 tals litet beige hus, med allt i ett plan, tegel, platt tak och tak i metall

Charming Mid Century Modern with a Palm Springs Vibe
~Interiors by Debra Ackerbloom
~Architectural Design by Tommy Lamb
~Architectural Photography by Bill Horne
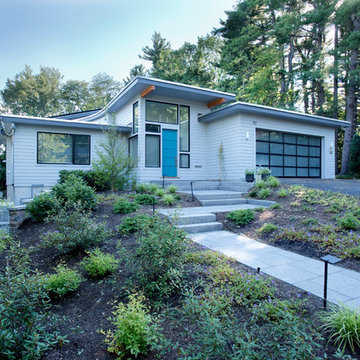
The owners were downsizing from a large ornate property down the street and were seeking a number of goals. Single story living, modern and open floor plan, comfortable working kitchen, spaces to house their collection of artwork, low maintenance and a strong connection between the interior and the landscape. Working with a long narrow lot adjacent to conservation land, the main living space (16 foot ceiling height at its peak) opens with folding glass doors to a large screen porch that looks out on a courtyard and the adjacent wooded landscape. This gives the home the perception that it is on a much larger lot and provides a great deal of privacy. The transition from the entry to the core of the home provides a natural gallery in which to display artwork and sculpture. Artificial light almost never needs to be turned on during daytime hours and the substantial peaked roof over the main living space is oriented to allow for solar panels not visible from the street or yard.
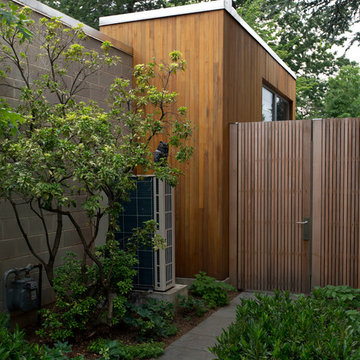
Ethan Drinker Photography
Exempel på ett mellanstort retro grått betonghus, med allt i ett plan och platt tak
Exempel på ett mellanstort retro grått betonghus, med allt i ett plan och platt tak
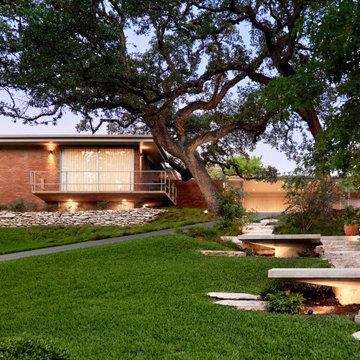
Inspiration för mellanstora 60 tals oranga hus, med allt i ett plan, tegel och platt tak
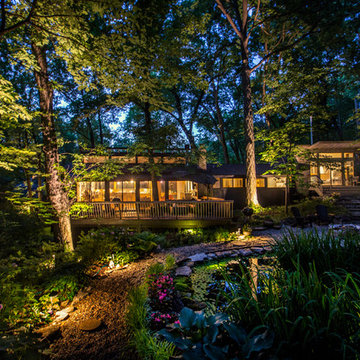
View of the house at dusk from the Woodland Garden on the uphill side of the house. New addition and bridge connection are too the right. Roof of original house was reframed to create a line of clerestory windows.
Photographer:Paul Bussman
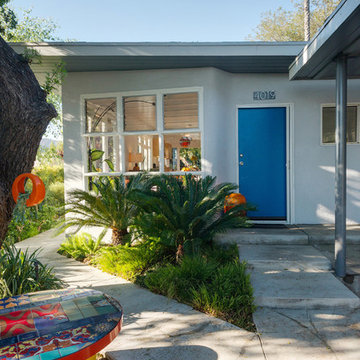
Photos by Michael McNamara, Shooting LA
Foto på ett mellanstort 50 tals grått hus, med allt i ett plan, stuckatur och platt tak
Foto på ett mellanstort 50 tals grått hus, med allt i ett plan, stuckatur och platt tak
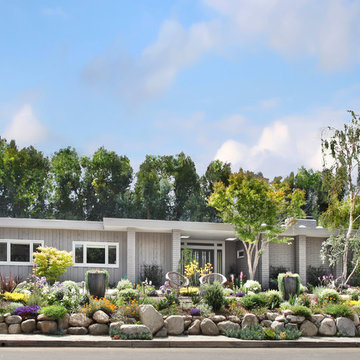
Jeri Koegel
60 tals inredning av ett mellanstort grått hus, med allt i ett plan, blandad fasad och platt tak
60 tals inredning av ett mellanstort grått hus, med allt i ett plan, blandad fasad och platt tak
1 270 foton på retro hus, med platt tak
8

