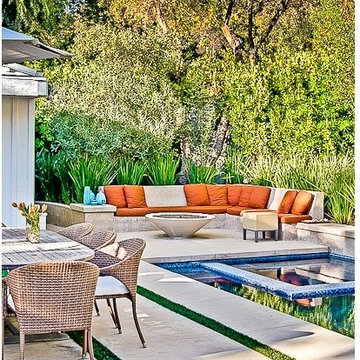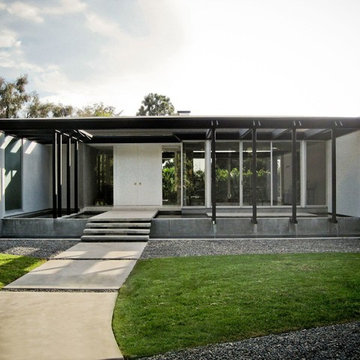1 273 foton på retro hus, med platt tak
Sortera efter:
Budget
Sortera efter:Populärt i dag
101 - 120 av 1 273 foton
Artikel 1 av 3
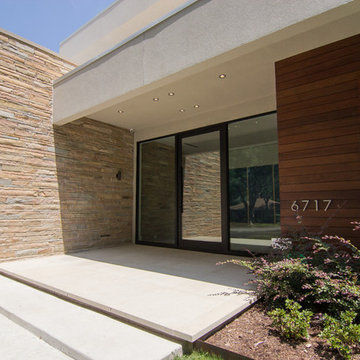
View of front entry.
Idéer för mellanstora 50 tals vita hus, med två våningar, stuckatur och platt tak
Idéer för mellanstora 50 tals vita hus, med två våningar, stuckatur och platt tak
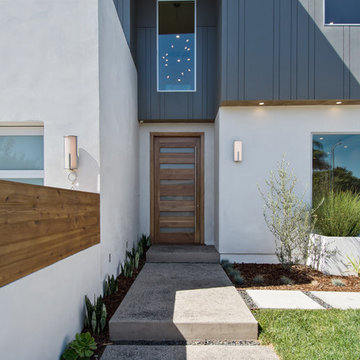
Midcentury Modern home in Venice, California.
Idéer för att renovera ett stort 50 tals flerfärgat hus, med två våningar, blandad fasad, platt tak och tak i mixade material
Idéer för att renovera ett stort 50 tals flerfärgat hus, med två våningar, blandad fasad, platt tak och tak i mixade material
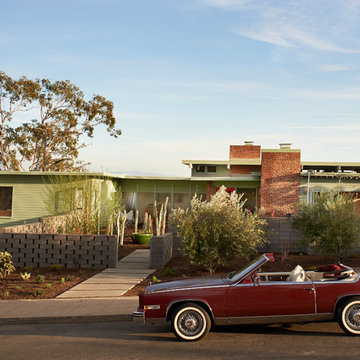
William Waldron
Inredning av ett 50 tals grönt hus, med platt tak och två våningar
Inredning av ett 50 tals grönt hus, med platt tak och två våningar
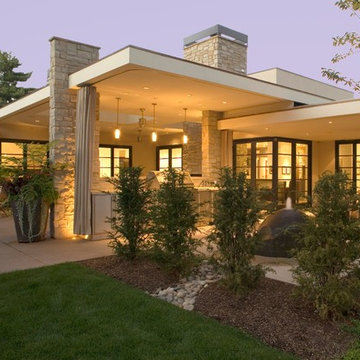
Photography : Ruscio Luxe
Interior Design: Mikhail Dantes
Construction: Boa Construction Co. / Steve Hillson / Dave Farmer
Engineer: Malouff Engineering / Bob Malouff
Landscape Architect : Robert M. Harden
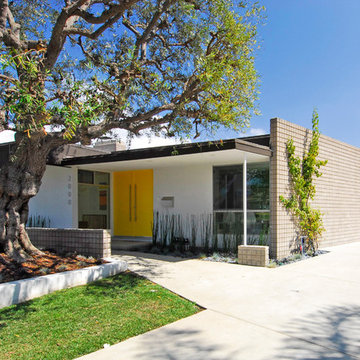
This 1950s 2800 sq. ft. home with great bones needed a boost into the 21st Century with updated technology, appliances and finishes. A master suite was created, bathrooms and closets opened and enlarged, and the house refocused to the rear yard where entertainment and family play occur with ease.
Newport Beach, California
Marcia Heitzmann Photographer
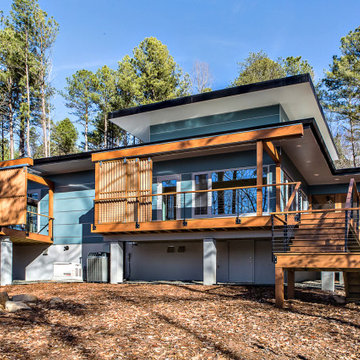
The western decks face a magnificent view. We designed sliding wood screens that can be easily closed to block the intense summer heat when needed.
Inspiration för ett mellanstort 50 tals blått hus, med allt i ett plan, fiberplattor i betong, platt tak och levande tak
Inspiration för ett mellanstort 50 tals blått hus, med allt i ett plan, fiberplattor i betong, platt tak och levande tak
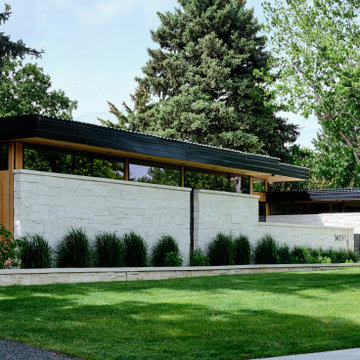
Product: White Limestone
Photo: Warren Jordan
Idéer för att renovera ett 50 tals vitt hus, med allt i ett plan, platt tak och tak i metall
Idéer för att renovera ett 50 tals vitt hus, med allt i ett plan, platt tak och tak i metall
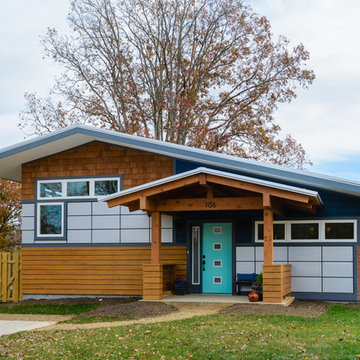
Inredning av ett 50 tals mellanstort blått hus, med allt i ett plan, blandad fasad och platt tak
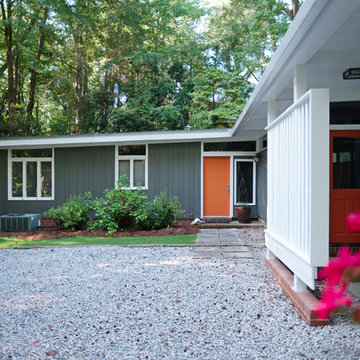
Matt Hall
Foto på ett mellanstort retro grönt trähus, med allt i ett plan och platt tak
Foto på ett mellanstort retro grönt trähus, med allt i ett plan och platt tak
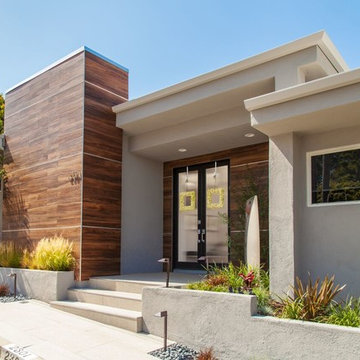
Photography by Jon Encarnacion
This complete remodel of a mid century modern was truly updated with the creative use of materials. Porcelain wood makes the exterior have real elegance and personality.

Eichler in Marinwood - At the larger scale of the property existed a desire to soften and deepen the engagement between the house and the street frontage. As such, the landscaping palette consists of textures chosen for subtlety and granularity. Spaces are layered by way of planting, diaphanous fencing and lighting. The interior engages the front of the house by the insertion of a floor to ceiling glazing at the dining room.
Jog-in path from street to house maintains a sense of privacy and sequential unveiling of interior/private spaces. This non-atrium model is invested with the best aspects of the iconic eichler configuration without compromise to the sense of order and orientation.
photo: scott hargis
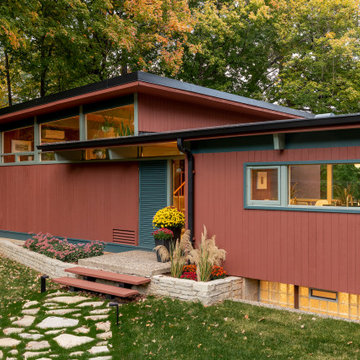
Exempel på ett mellanstort 50 tals flerfärgat hus i flera nivåer, med platt tak
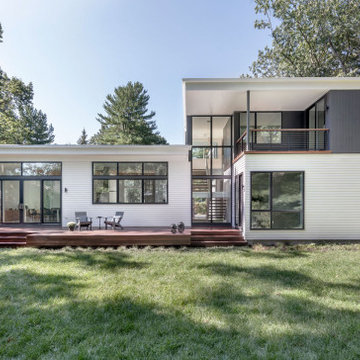
Our clients wanted to replace an existing suburban home with a modern house at the same Lexington address where they had lived for years. The structure the clients envisioned would complement their lives and integrate the interior of the home with the natural environment of their generous property. The sleek, angular home is still a respectful neighbor, especially in the evening, when warm light emanates from the expansive transparencies used to open the house to its surroundings. The home re-envisions the suburban neighborhood in which it stands, balancing relationship to the neighborhood with an updated aesthetic.
The floor plan is arranged in a “T” shape which includes a two-story wing consisting of individual studies and bedrooms and a single-story common area. The two-story section is arranged with great fluidity between interior and exterior spaces and features generous exterior balconies. A staircase beautifully encased in glass stands as the linchpin between the two areas. The spacious, single-story common area extends from the stairwell and includes a living room and kitchen. A recessed wooden ceiling defines the living room area within the open plan space.
Separating common from private spaces has served our clients well. As luck would have it, construction on the house was just finishing up as we entered the Covid lockdown of 2020. Since the studies in the two-story wing were physically and acoustically separate, zoom calls for work could carry on uninterrupted while life happened in the kitchen and living room spaces. The expansive panes of glass, outdoor balconies, and a broad deck along the living room provided our clients with a structured sense of continuity in their lives without compromising their commitment to aesthetically smart and beautiful design.
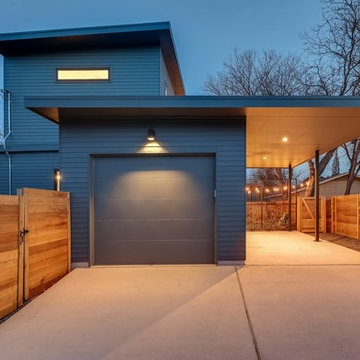
Secluded side yard
Idéer för att renovera ett mellanstort retro grått hus, med två våningar, platt tak och levande tak
Idéer för att renovera ett mellanstort retro grått hus, med två våningar, platt tak och levande tak
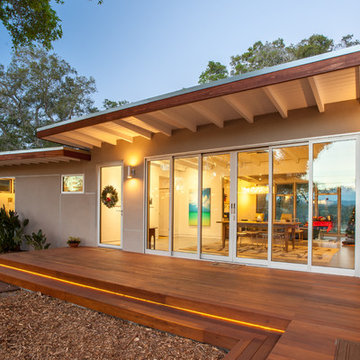
The flat roof overhangs, with the same exposed beams as the interior, add an elegant touch to the entry while providing much needed shade during the day. Comprised of two static and four moveable glass panels, the homeowners can tailor the doors to the occasion.
Golden Visions Design
Santa Cruz, CA 95062
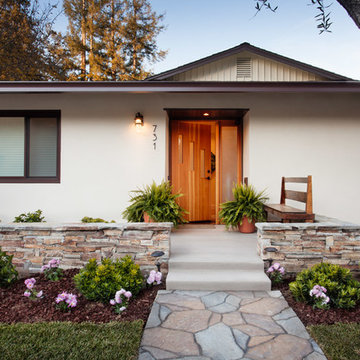
Complete Renovation
Build: EBCON Corporation
Design: EBCON Corporation + Magdalena Bogart Interiors
Photography: Agnieszka Jakubowicz
Exempel på ett mellanstort 60 tals beige hus, med allt i ett plan, stuckatur och platt tak
Exempel på ett mellanstort 60 tals beige hus, med allt i ett plan, stuckatur och platt tak
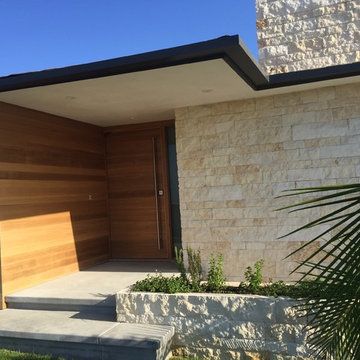
Idéer för stora retro beige stenhus, med allt i ett plan och platt tak
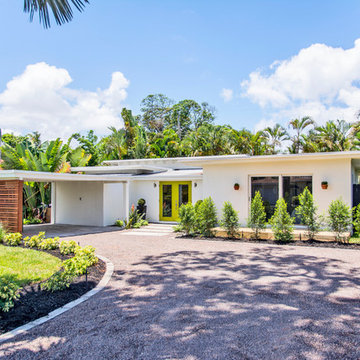
Mid Century home in the heart of Fort Lauderdale restored to it's natural beauty.
Photography by Marcelo Pimentel
Inredning av ett 60 tals hus, med allt i ett plan och platt tak
Inredning av ett 60 tals hus, med allt i ett plan och platt tak
1 273 foton på retro hus, med platt tak
6
