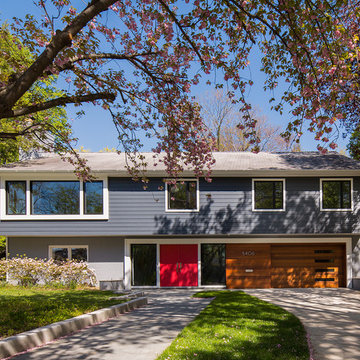1 273 foton på retro hus, med platt tak
Sortera efter:
Budget
Sortera efter:Populärt i dag
81 - 100 av 1 273 foton
Artikel 1 av 3
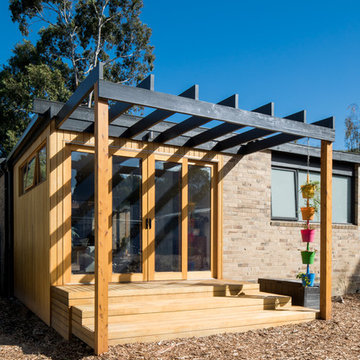
Charlie Kinross Photography *
--------------------------------------------------------
Rear of home, Victorian Ash clad extension.
Idéer för mellanstora 50 tals flerfärgade hus, med allt i ett plan, blandad fasad, platt tak och tak i metall
Idéer för mellanstora 50 tals flerfärgade hus, med allt i ett plan, blandad fasad, platt tak och tak i metall

The owners were downsizing from a large ornate property down the street and were seeking a number of goals. Single story living, modern and open floor plan, comfortable working kitchen, spaces to house their collection of artwork, low maintenance and a strong connection between the interior and the landscape. Working with a long narrow lot adjacent to conservation land, the main living space (16 foot ceiling height at its peak) opens with folding glass doors to a large screen porch that looks out on a courtyard and the adjacent wooded landscape. This gives the home the perception that it is on a much larger lot and provides a great deal of privacy. The transition from the entry to the core of the home provides a natural gallery in which to display artwork and sculpture. Artificial light almost never needs to be turned on during daytime hours and the substantial peaked roof over the main living space is oriented to allow for solar panels not visible from the street or yard.
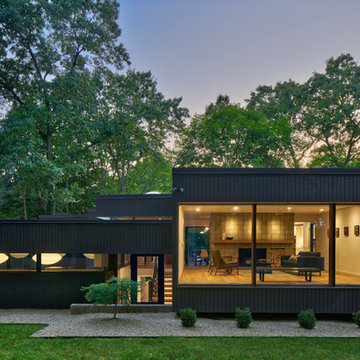
Photo: Jason Keen
Idéer för 50 tals svarta hus, med två våningar och platt tak
Idéer för 50 tals svarta hus, med två våningar och platt tak

The beautiful redwood front porch with a lighted hidden trim detail on the step provide a welcoming entryway to the home.
Golden Visions Design
Santa Cruz, CA 95062

Andy Gould
Retro inredning av ett mycket stort beige hus, med allt i ett plan, tegel, platt tak och tak i shingel
Retro inredning av ett mycket stort beige hus, med allt i ett plan, tegel, platt tak och tak i shingel
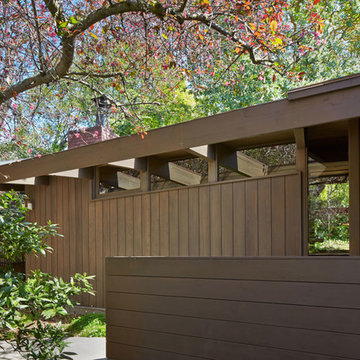
Mid-Century Modern Renovation & Addition. Exterior of mid-century home in Berkeley, California with redwood siding, orange front door, exposed wood beams and transom windows. - Photo by Bruce Damonte.
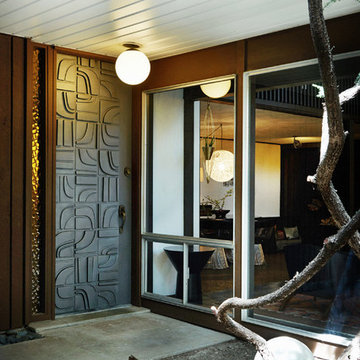
Photographer: Kirsten Hepburn
Inredning av ett retro mellanstort brunt trähus, med två våningar och platt tak
Inredning av ett retro mellanstort brunt trähus, med två våningar och platt tak
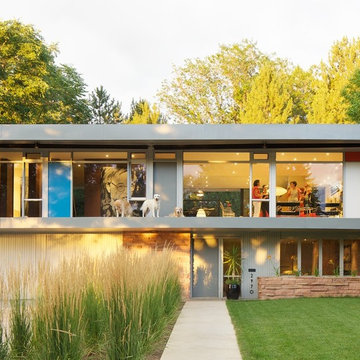
ASLA Colorado Chapter Residential Honor Award
Inspiration för 60 tals grå hus, med två våningar och platt tak
Inspiration för 60 tals grå hus, med två våningar och platt tak

View of north exterior elevation from top of Pier Cove Valley - Bridge House - Fenneville, Michigan - Lake Michigan, Saugutuck, Michigan, Douglas Michigan - HAUS | Architecture For Modern Lifestyles
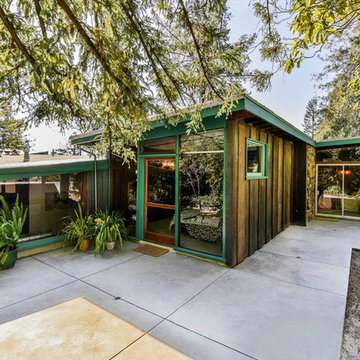
Exempel på ett mellanstort 60 tals brunt hus, med allt i ett plan och platt tak
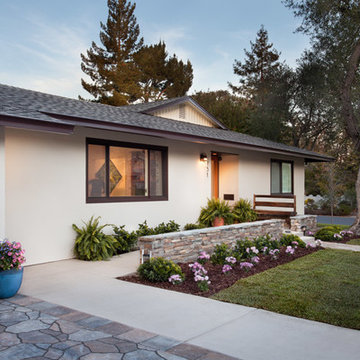
Complete Renovation
Build: EBCON Corporation
Design: EBCON Corporation + Magdalena Bogart Interiors
Photography: Agnieszka Jakubowicz
Inredning av ett 50 tals mellanstort beige hus, med allt i ett plan, stuckatur och platt tak
Inredning av ett 50 tals mellanstort beige hus, med allt i ett plan, stuckatur och platt tak
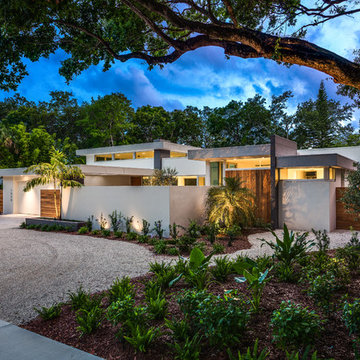
Contemporary, mid-century modern inspired elevation with stucco soffits and fascia,cypress wall cladding and low maintenance landscape
Ryan Gamma Photography
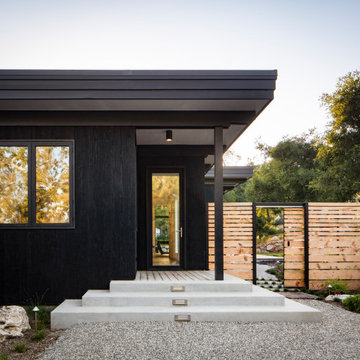
Idéer för att renovera ett mellanstort 50 tals svart hus, med allt i ett plan och platt tak
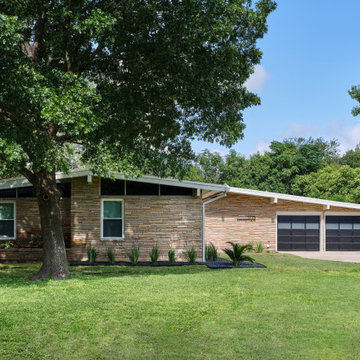
This 1959 Mid Century Modern Home was falling into disrepair, but the team at Haven Design and Construction could see the true potential. By preserving the beautiful original architectural details, such as the linear stacked stone and the clerestory windows, the team had a solid architectural base to build new and interesting details upon. New modern landscaping was installed and a new linear cedar fence surrounds the perimeter of the property.
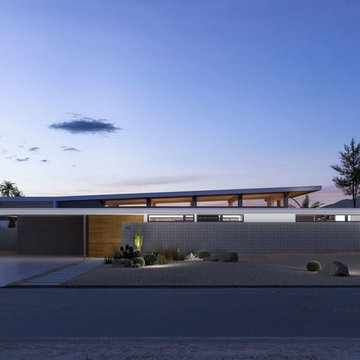
Axiom 2110 Exterior Rendering
Idéer för att renovera ett mellanstort 60 tals vitt hus, med allt i ett plan, blandad fasad, platt tak och tak med takplattor
Idéer för att renovera ett mellanstort 60 tals vitt hus, med allt i ett plan, blandad fasad, platt tak och tak med takplattor
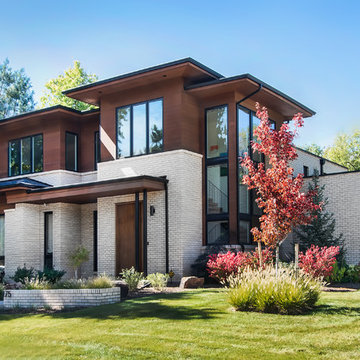
Inspiration för ett 60 tals flerfärgat hus, med två våningar, blandad fasad och platt tak
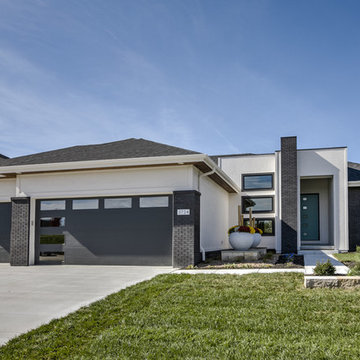
Amoura Productions
Idéer för ett stort retro vitt hus, med allt i ett plan, platt tak och tak i shingel
Idéer för ett stort retro vitt hus, med allt i ett plan, platt tak och tak i shingel
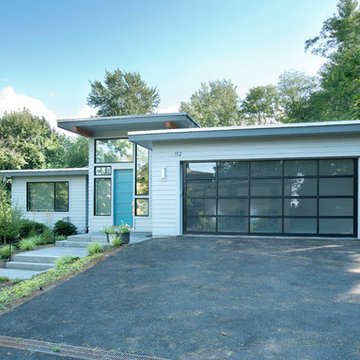
The owners were downsizing from a large ornate property down the street and were seeking a number of goals. Single story living, modern and open floor plan, comfortable working kitchen, spaces to house their collection of artwork, low maintenance and a strong connection between the interior and the landscape. Working with a long narrow lot adjacent to conservation land, the main living space (16 foot ceiling height at its peak) opens with folding glass doors to a large screen porch that looks out on a courtyard and the adjacent wooded landscape. This gives the home the perception that it is on a much larger lot and provides a great deal of privacy. The transition from the entry to the core of the home provides a natural gallery in which to display artwork and sculpture. Artificial light almost never needs to be turned on during daytime hours and the substantial peaked roof over the main living space is oriented to allow for solar panels not visible from the street or yard.
1 273 foton på retro hus, med platt tak
5
