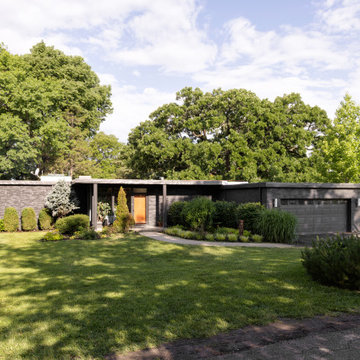1 273 foton på retro hus, med platt tak
Sortera efter:
Budget
Sortera efter:Populärt i dag
41 - 60 av 1 273 foton
Artikel 1 av 3
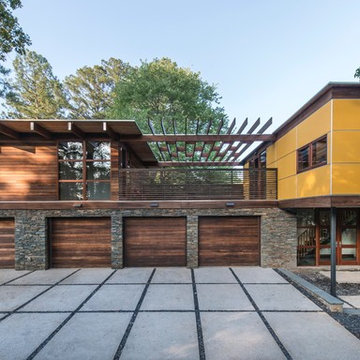
The western facade functions as the family walking and vehicular access. The in-law suite, in anticipation of frequent and extended family member visits is above the garage with an elevated pergola connecting the in-law suite and the main house.
Photography: Fredrik Brauer

This mid-century modern was a full restoration back to this home's former glory. New cypress siding was installed to match the home's original appearance. New windows with period correct mulling and details were installed throughout the home.
Photo credit - Inspiro 8 Studios
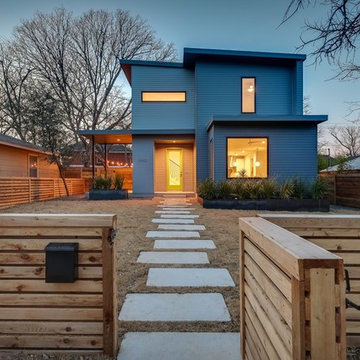
Bild på ett mellanstort retro grått hus, med två våningar, platt tak och levande tak
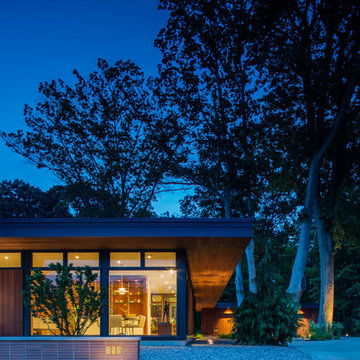
Design by: Brian Schipper / Architect of Record: Lucid Architecture / Builder: Zahn Builders
Foto på ett 50 tals hus, med allt i ett plan och platt tak
Foto på ett 50 tals hus, med allt i ett plan och platt tak
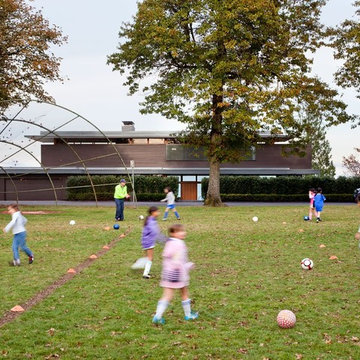
The Council Crest Residence is a renovation and addition to an early 1950s house built for inventor Karl Kurz, whose work included stereoscopic cameras and projectors. Designed by prominent local architect Roscoe Hemenway, the house was built with a traditional ranch exterior and a mid-century modern interior. It became known as “The View-Master House,” alluding to both the inventions of its owner and the dramatic view through the glass entry.
Approached from a small neighborhood park, the home was re-clad maintaining its welcoming scale, with privacy obtained through thoughtful placement of translucent glass, clerestory windows, and a stone screen wall. The original entry was maintained as a glass aperture, a threshold between the quiet residential neighborhood and the dramatic view over the city of Portland and landscape beyond. At the south terrace, an outdoor fireplace is integrated into the stone wall providing a comfortable space for the family and their guests.
Within the existing footprint, the main floor living spaces were completely remodeled. Raised ceilings and new windows create open, light filled spaces. An upper floor was added within the original profile creating a master suite, study, and south facing deck. Space flows freely around a central core while continuous clerestory windows reinforce the sense of openness and expansion as the roof and wall planes extend to the exterior.
Images By: Jeremy Bitterman, Photoraphy Portland OR
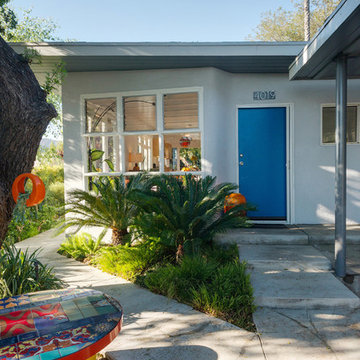
Photos by Michael McNamara, Shooting LA
Foto på ett mellanstort 50 tals grått hus, med allt i ett plan, stuckatur och platt tak
Foto på ett mellanstort 50 tals grått hus, med allt i ett plan, stuckatur och platt tak
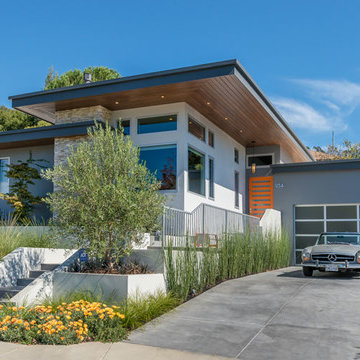
Inspiration för ett stort 60 tals grått hus, med allt i ett plan, stuckatur och platt tak

Eichler in Marinwood - At the larger scale of the property existed a desire to soften and deepen the engagement between the house and the street frontage. As such, the landscaping palette consists of textures chosen for subtlety and granularity. Spaces are layered by way of planting, diaphanous fencing and lighting. The interior engages the front of the house by the insertion of a floor to ceiling glazing at the dining room.
Jog-in path from street to house maintains a sense of privacy and sequential unveiling of interior/private spaces. This non-atrium model is invested with the best aspects of the iconic eichler configuration without compromise to the sense of order and orientation.
photo: scott hargis
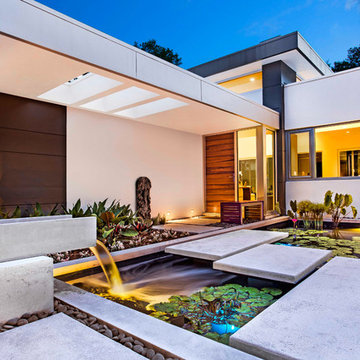
Ryan Gamma
Inredning av ett 60 tals mellanstort vitt hus, med allt i ett plan, stuckatur och platt tak
Inredning av ett 60 tals mellanstort vitt hus, med allt i ett plan, stuckatur och platt tak

Our gut renovation of a mid-century home in the Hollywood Hills for a music industry executive puts a contemporary spin on Edward Fickett’s original design. We installed skylights and triangular clerestory windows throughout the house to introduce natural light and a sense of spaciousness into the house. Interior walls were removed to create an open-plan kitchen, living and entertaining area as well as an expansive master suite. The interior’s immaculate white walls are offset by warm accents of maple wood, grey granite and striking, textured fabrics.
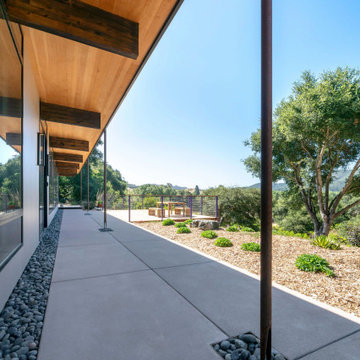
Gluelam beams glide out of the structure and give the natural feel to the interior while adding a dynamic roofline for the redesigned walkway. Glued laminated timber, or glulam, is a highly innovative construction material. Pound for pound, glulam is stronger than steel and has greater strength and stiffness than comparably sized dimensional lumber.
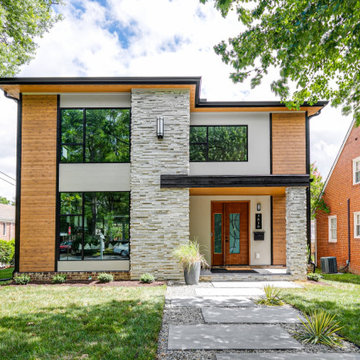
We’ve carefully crafted every inch of this home to bring you something never before seen in this area! Modern front sidewalk and landscape design leads to the architectural stone and cedar front elevation, featuring a contemporary exterior light package, black commercial 9’ window package and 8 foot Art Deco, mahogany door. Additional features found throughout include a two-story foyer that showcases the horizontal metal railings of the oak staircase, powder room with a floating sink and wall-mounted gold faucet and great room with a 10’ ceiling, modern, linear fireplace and 18’ floating hearth, kitchen with extra-thick, double quartz island, full-overlay cabinets with 4 upper horizontal glass-front cabinets, premium Electrolux appliances with convection microwave and 6-burner gas range, a beverage center with floating upper shelves and wine fridge, first-floor owner’s suite with washer/dryer hookup, en-suite with glass, luxury shower, rain can and body sprays, LED back lit mirrors, transom windows, 16’ x 18’ loft, 2nd floor laundry, tankless water heater and uber-modern chandeliers and decorative lighting. Rear yard is fenced and has a storage shed.
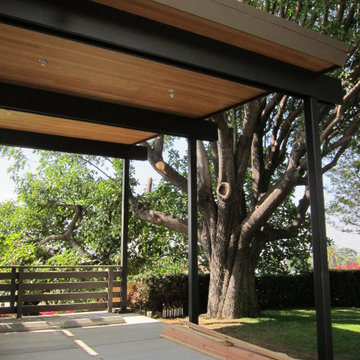
Addition to original building, steel carport with douglas fir underside
50 tals inredning av ett mellanstort hus, med allt i ett plan, platt tak och levande tak
50 tals inredning av ett mellanstort hus, med allt i ett plan, platt tak och levande tak
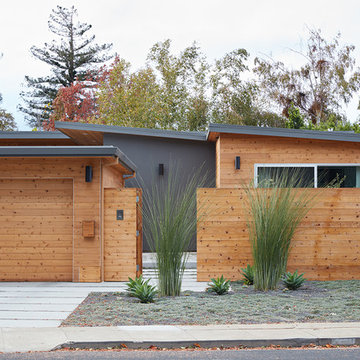
Mariko Reed
Idéer för att renovera ett mellanstort 50 tals brunt hus, med allt i ett plan och platt tak
Idéer för att renovera ett mellanstort 50 tals brunt hus, med allt i ett plan och platt tak
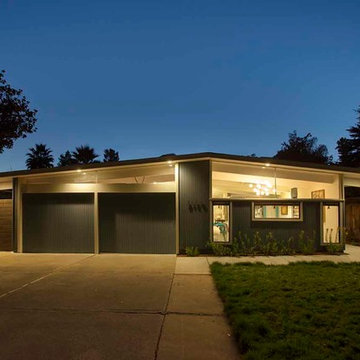
The renovated exterior is showing the new Bronze finished aluminum windows, new horizontal fencing to the left side, Dutch blue and white paint scheme and under eave installed perimeter lighting. The new landscaping shows the beginning stages of Buffalo grass which was chosen for drought resistance and no-mow maintenance. Through the front window, the Mid Century style Sputnik pendant light can be seen.
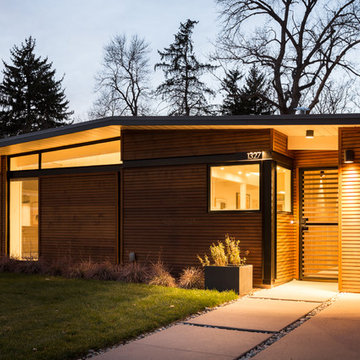
JC Buck Photography
Inspiration för mellanstora retro grå trähus, med allt i ett plan och platt tak
Inspiration för mellanstora retro grå trähus, med allt i ett plan och platt tak
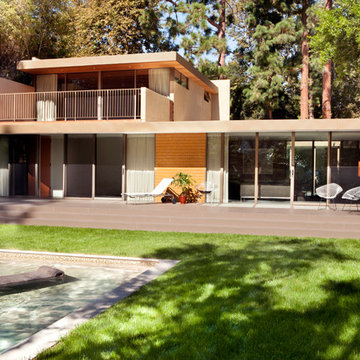
Los Angeles Mid-Century Modern /
photo: Karyn R Millet
Bild på ett 60 tals trähus, med platt tak
Bild på ett 60 tals trähus, med platt tak

Marisa Vitale Photography
Inspiration för ett retro vitt hus, med allt i ett plan, stuckatur och platt tak
Inspiration för ett retro vitt hus, med allt i ett plan, stuckatur och platt tak
1 273 foton på retro hus, med platt tak
3

