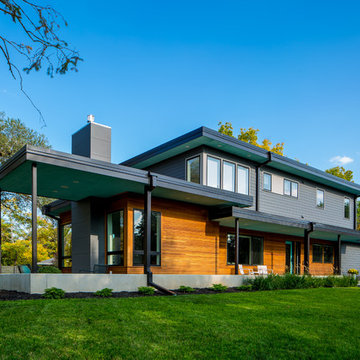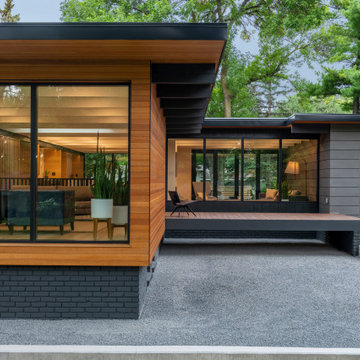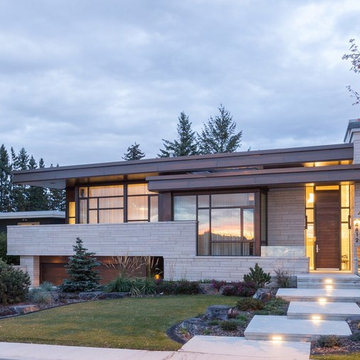1 273 foton på retro hus, med platt tak
Sortera efter:
Budget
Sortera efter:Populärt i dag
161 - 180 av 1 273 foton
Artikel 1 av 3
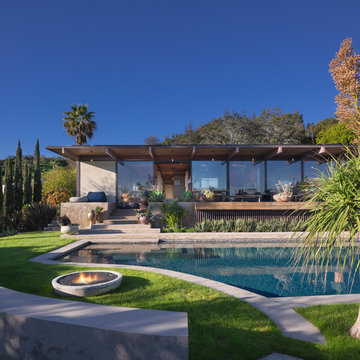
©Teague Hunziker.
Built in 1969. Architects Buff and Hensman
Foto på ett 60 tals hus, med allt i ett plan, glasfasad och platt tak
Foto på ett 60 tals hus, med allt i ett plan, glasfasad och platt tak

Our client fell in love with the original 80s style of this house. However, no part of it had been updated since it was built in 1981. Both the style and structure of the home needed to be drastically updated to turn this house into our client’s dream modern home. We are also excited to announce that this renovation has transformed this 80s house into a multiple award-winning home, including a major award for Renovator of the Year from the Vancouver Island Building Excellence Awards. The original layout for this home was certainly unique. In addition, there was wall-to-wall carpeting (even in the bathroom!) and a poorly maintained exterior.
There were several goals for the Modern Revival home. A new covered parking area, a more appropriate front entry, and a revised layout were all necessary. Therefore, it needed to have square footage added on as well as a complete interior renovation. One of the client’s key goals was to revive the modern 80s style that she grew up loving. Alfresco Living Design and A. Willie Design worked with Made to Last to help the client find creative solutions to their goals.
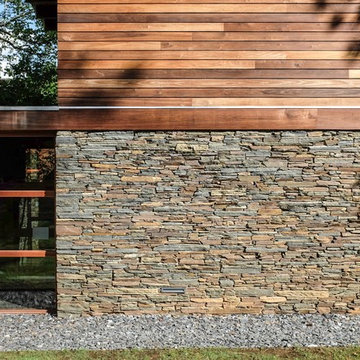
In considerable contrast to predominately neo-traditional neighboring residences employing 6 or more exterior materials in willy nilly fashion, Hillside's facades present a minimalist palette of stone, wood and glass which, while welcoming and accessible, reinforces the essential design precept of "organically" blending construction into the natural contours of the site,
Photo: Fredrik Brauer
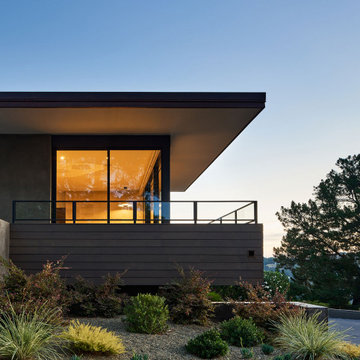
Mid-Century Modern Restoration -
Cantilever balcony with glass railing, mid-century-modern home renovation in Lafayette, California. Photo by Jonathan Mitchell Photography
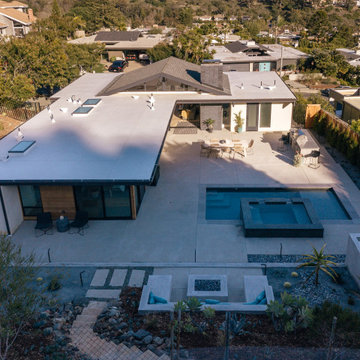
aerial perspective of rear yard and new outdoor dining, kitchen, and pool area
Idéer för mellanstora 60 tals flerfärgade hus, med platt tak, tak i mixade material och allt i ett plan
Idéer för mellanstora 60 tals flerfärgade hus, med platt tak, tak i mixade material och allt i ett plan
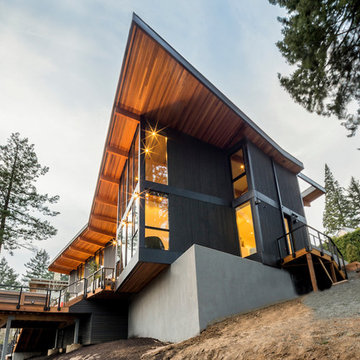
House-back
Built Photo
Inspiration för ett stort 50 tals svart hus, med två våningar och platt tak
Inspiration för ett stort 50 tals svart hus, med två våningar och platt tak
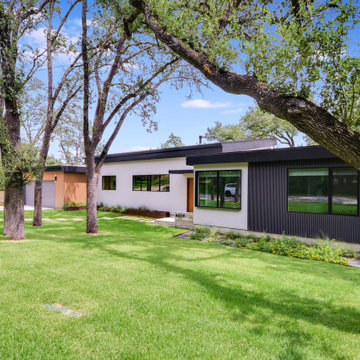
Idéer för att renovera ett mellanstort 50 tals flerfärgat hus, med allt i ett plan, blandad fasad och platt tak
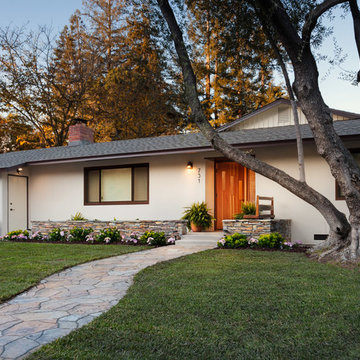
Complete Renovation
Build: EBCON Corporation
Design: EBCON Corporation + Magdalena Bogart Interiors
Photography: Agnieszka Jakubowicz
Retro inredning av ett mellanstort beige hus, med allt i ett plan, stuckatur och platt tak
Retro inredning av ett mellanstort beige hus, med allt i ett plan, stuckatur och platt tak
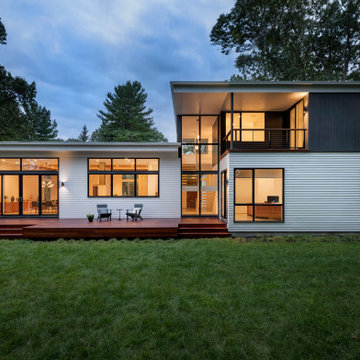
Our clients wanted to replace an existing suburban home with a modern house at the same Lexington address where they had lived for years. The structure the clients envisioned would complement their lives and integrate the interior of the home with the natural environment of their generous property. The sleek, angular home is still a respectful neighbor, especially in the evening, when warm light emanates from the expansive transparencies used to open the house to its surroundings. The home re-envisions the suburban neighborhood in which it stands, balancing relationship to the neighborhood with an updated aesthetic.
The floor plan is arranged in a “T” shape which includes a two-story wing consisting of individual studies and bedrooms and a single-story common area. The two-story section is arranged with great fluidity between interior and exterior spaces and features generous exterior balconies. A staircase beautifully encased in glass stands as the linchpin between the two areas. The spacious, single-story common area extends from the stairwell and includes a living room and kitchen. A recessed wooden ceiling defines the living room area within the open plan space.
Separating common from private spaces has served our clients well. As luck would have it, construction on the house was just finishing up as we entered the Covid lockdown of 2020. Since the studies in the two-story wing were physically and acoustically separate, zoom calls for work could carry on uninterrupted while life happened in the kitchen and living room spaces. The expansive panes of glass, outdoor balconies, and a broad deck along the living room provided our clients with a structured sense of continuity in their lives without compromising their commitment to aesthetically smart and beautiful design.
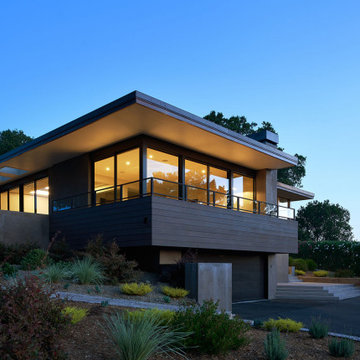
Mid-Century Modern Restoration -
Exterior façade of mid-century modern home renovation in Lafayette, California. Photo by Jonathan Mitchell Photography
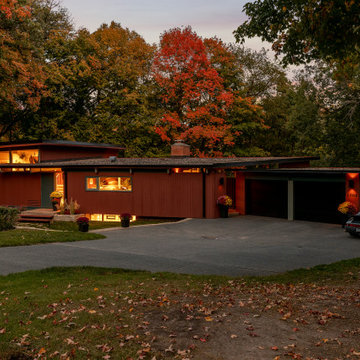
60 tals inredning av ett mellanstort flerfärgat hus i flera nivåer, med platt tak
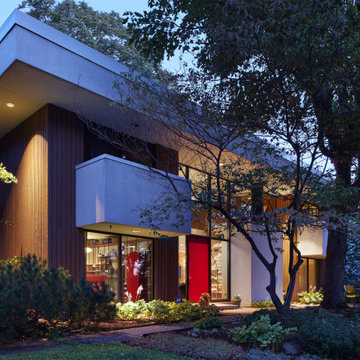
This 1963 architect designed home needed some careful design work to make it livable for a more modern couple, without forgoing its Mid-Century aesthetic
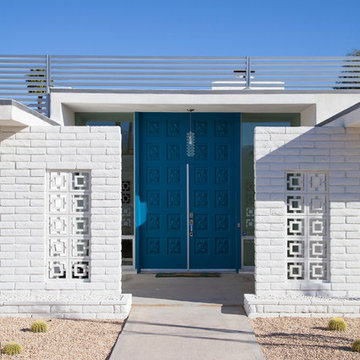
The two blue doors and block work are original to the house built in 1969 in Rancho Mirage, CA.
Foto på ett stort 50 tals vitt hus, med allt i ett plan, tegel och platt tak
Foto på ett stort 50 tals vitt hus, med allt i ett plan, tegel och platt tak
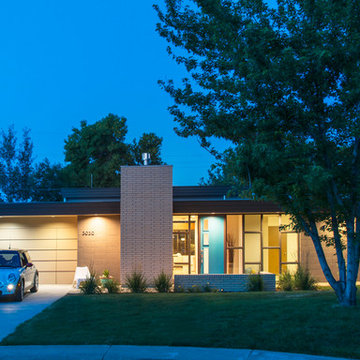
Front View
LaCasse Photography
50 tals inredning av ett beige hus, med allt i ett plan och platt tak
50 tals inredning av ett beige hus, med allt i ett plan och platt tak
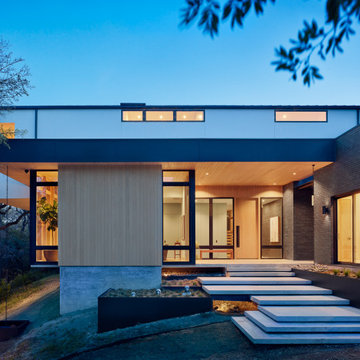
The architecture of the Descendant House emulates the MCM home that was originally on the site. This home was designed for a multi-generational family & includes public and private living areas, as well as a guest casita.
Photo by Casey Dunn
Architecture by MF Architecture
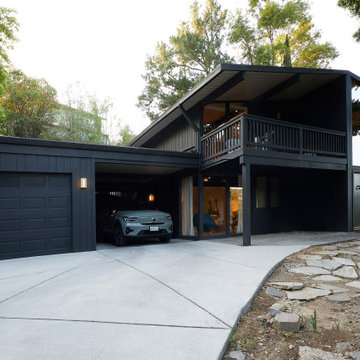
This 1960s home was in original condition and badly in need of some functional and cosmetic updates. We opened up the great room into an open concept space, converted the half bathroom downstairs into a full bath, and updated finishes all throughout with finishes that felt period-appropriate and reflective of the owner's Asian heritage.
1 273 foton på retro hus, med platt tak
9
