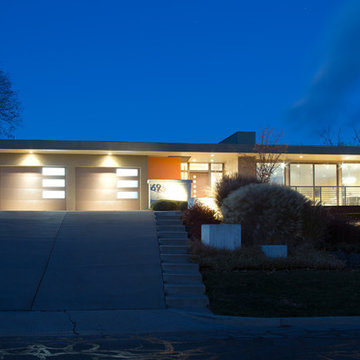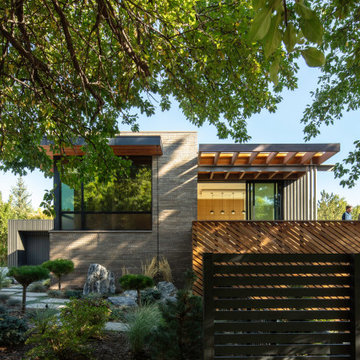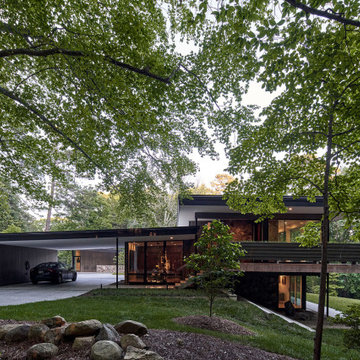1 273 foton på retro hus, med platt tak
Sortera efter:
Budget
Sortera efter:Populärt i dag
121 - 140 av 1 273 foton
Artikel 1 av 3
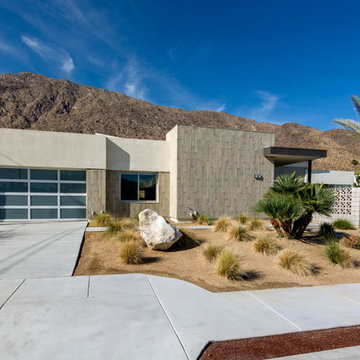
Inspiration för ett 50 tals beige hus, med allt i ett plan, blandad fasad och platt tak
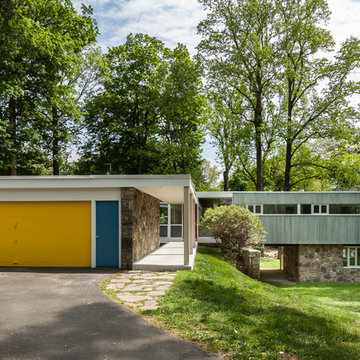
Drew Callaghan Photography
Exempel på ett stort 50 tals grått hus, med två våningar och platt tak
Exempel på ett stort 50 tals grått hus, med två våningar och platt tak
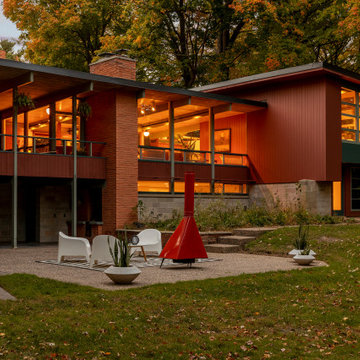
Inspiration för mellanstora retro flerfärgade hus i flera nivåer, med platt tak

Idéer för ett litet retro vitt hus, med två våningar, fiberplattor i betong och platt tak
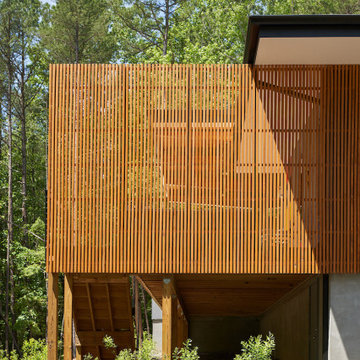
A detail of the cypress screen on the street side elevation. This gives the house the privacy the owners craved. Photo by Keith Isaacs.
Bild på ett litet 60 tals grått hus, med allt i ett plan, fiberplattor i betong, platt tak och levande tak
Bild på ett litet 60 tals grått hus, med allt i ett plan, fiberplattor i betong, platt tak och levande tak
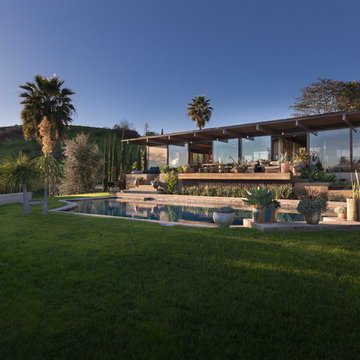
©Teague Hunziker
The Wong House. Architects Buff and Hensman. 1969
Retro inredning av ett hus, med allt i ett plan, glasfasad och platt tak
Retro inredning av ett hus, med allt i ett plan, glasfasad och platt tak
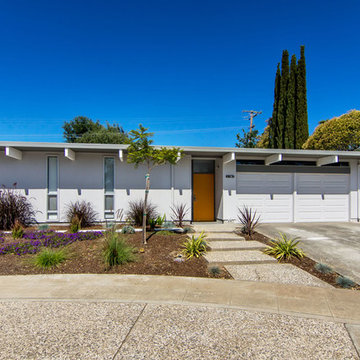
Midentury Modern Eichler Renovation with Orange Front Door
Inspiration för ett mellanstort 50 tals trähus, med allt i ett plan och platt tak
Inspiration för ett mellanstort 50 tals trähus, med allt i ett plan och platt tak
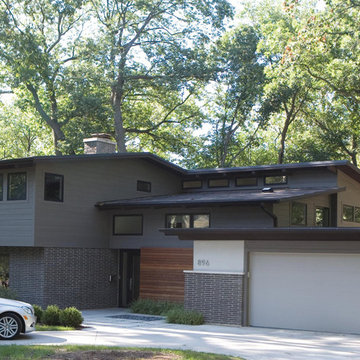
Idéer för att renovera ett stort retro grått hus, med två våningar, blandad fasad och platt tak
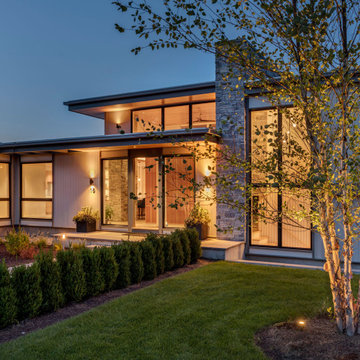
Cedar Cove Modern benefits from its integration into the landscape. The house is set back from Lake Webster to preserve an existing stand of broadleaf trees that filter the low western sun that sets over the lake. Its split-level design follows the gentle grade of the surrounding slope. The L-shape of the house forms a protected garden entryway in the area of the house facing away from the lake while a two-story stone wall marks the entry and continues through the width of the house, leading the eye to a rear terrace. This terrace has a spectacular view aided by the structure’s smart positioning in relationship to Lake Webster.
The interior spaces are also organized to prioritize views of the lake. The living room looks out over the stone terrace at the rear of the house. The bisecting stone wall forms the fireplace in the living room and visually separates the two-story bedroom wing from the active spaces of the house. The screen porch, a staple of our modern house designs, flanks the terrace. Viewed from the lake, the house accentuates the contours of the land, while the clerestory window above the living room emits a soft glow through the canopy of preserved trees.
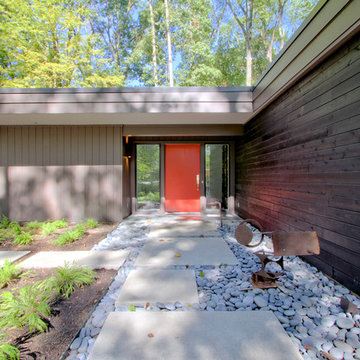
The main entrance features two tall sidelights to allow maximum light into the entry hall. The horizontal siding is v-groove cedar in an ebony stain. The vertical siding is Boral composite v-groove. The soffit fascia is also Boral trim. The red entry door is extra wide at 42". Plant beds and river rock surround the sand matrix concrete slabs at the entry approach. Photo by Christopher Wright, CR
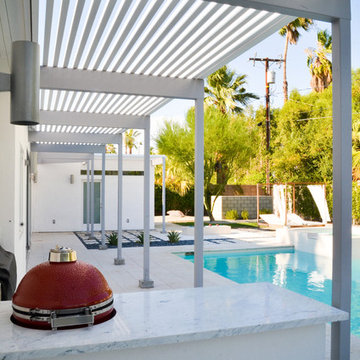
Hoac Photography
Inspiration för ett stort 50 tals grått hus, med allt i ett plan, stuckatur, platt tak och tak i mixade material
Inspiration för ett stort 50 tals grått hus, med allt i ett plan, stuckatur, platt tak och tak i mixade material

aerial perspective at hillside site
Inredning av ett 60 tals mellanstort flerfärgat hus i flera nivåer, med platt tak och tak i mixade material
Inredning av ett 60 tals mellanstort flerfärgat hus i flera nivåer, med platt tak och tak i mixade material

South Entry Garden - Bridge House - Fenneville, Michigan - Lake Michigan, Saugutuck, Michigan, Douglas Michigan - HAUS | Architecture For Modern Lifestyles
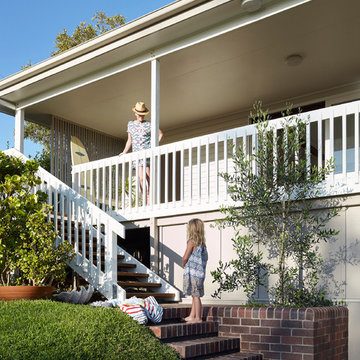
Front veranda with brick planter and stairs.
Foto på ett litet retro beige hus, med allt i ett plan, platt tak och tak i metall
Foto på ett litet retro beige hus, med allt i ett plan, platt tak och tak i metall
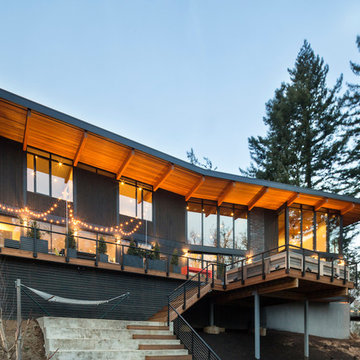
House-back
Built Photo
Inspiration för ett stort 60 tals svart hus, med två våningar och platt tak
Inspiration för ett stort 60 tals svart hus, med två våningar och platt tak
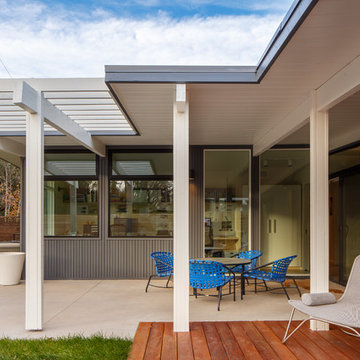
JC Buck Photography
Inredning av ett retro mellanstort grått trähus, med allt i ett plan och platt tak
Inredning av ett retro mellanstort grått trähus, med allt i ett plan och platt tak
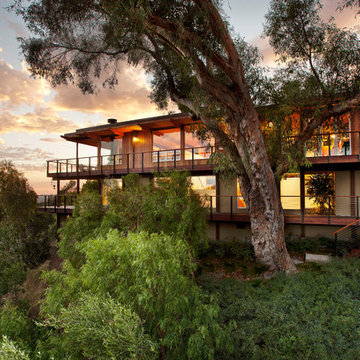
1950’s mid century modern hillside home.
full restoration | addition | modernization.
board formed concrete | clear wood finishes | mid-mod style.
Inredning av ett 60 tals stort beige hus, med två våningar och platt tak
Inredning av ett 60 tals stort beige hus, med två våningar och platt tak
1 273 foton på retro hus, med platt tak
7
