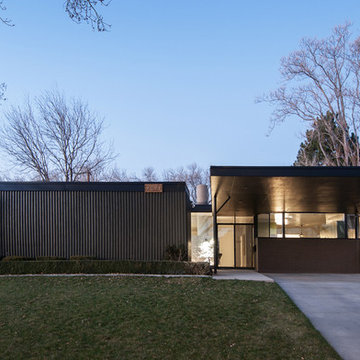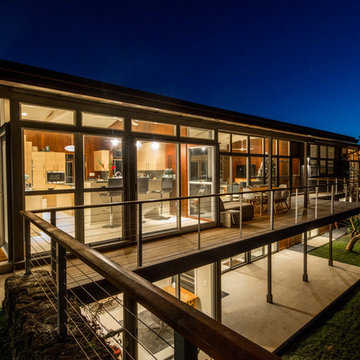1 273 foton på retro hus, med platt tak
Sortera efter:
Budget
Sortera efter:Populärt i dag
221 - 240 av 1 273 foton
Artikel 1 av 3
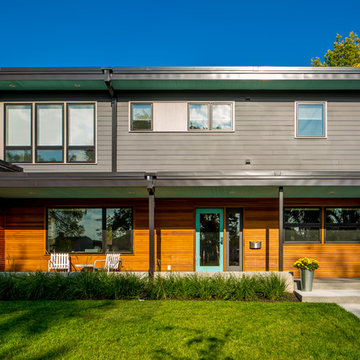
Idéer för att renovera ett 60 tals grått hus, med två våningar och platt tak
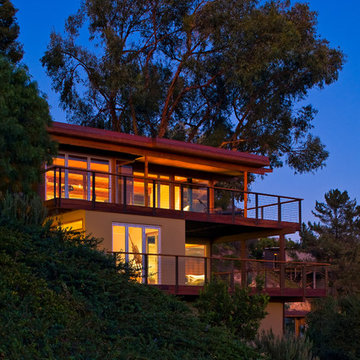
1950’s mid century modern hillside home.
full restoration | addition | modernization.
board formed concrete | clear wood finishes | mid-mod style.
Idéer för stora retro beige hus, med två våningar och platt tak
Idéer för stora retro beige hus, med två våningar och platt tak
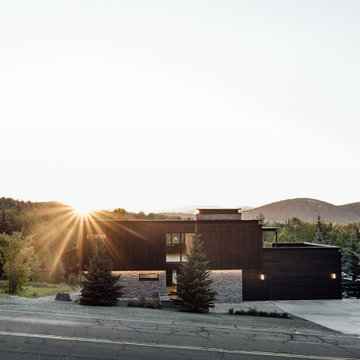
The exterior façade of the home is reminiscent of the 50’s with its mixed material aesthetic. The stacked stone veneer is complimented with the Shou Sugi Ban siding. The burned wood finish is an ancient Japanese technique that chars the wood, essentially wrapping it in carbon, adding protection and durability against mold, insects, and moisture related decay. This impressive burned wood finish is not only an indelible product but eye-catching as well. The horizontal and vertical orientation of the wood planks further emphasize the width and height of the structure. The subtle play of each material is simplistic and functional.
The home is able to take full advantage of views with the use of Glo’s A7 triple pane windows and doors. The energy-efficient series boasts triple pane glazing, a larger thermal break, high-performance spacers, and multiple air-seals. The large picture windows frame the landscape while maintaining comfortable interior temperatures year-round. The strategically placed operable windows throughout the residence offer cross-ventilation and a visual connection to the sweeping views of Utah. The modern hardware and color selection of the windows are not only aesthetically exceptional, but remain true to the mid-century modern design.
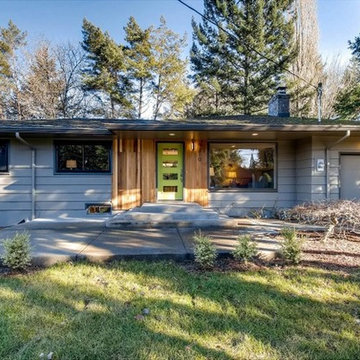
Bild på ett mellanstort 50 tals grått hus, med allt i ett plan, platt tak och tak i shingel
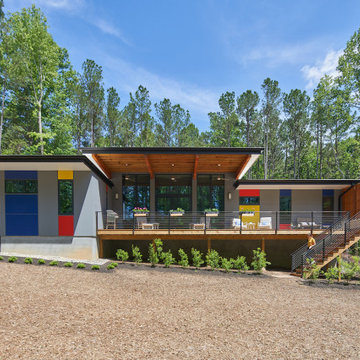
This view is the south side which has a deeply cantilevered roof covering a seating area on the expansive deck. Photo by Keith Isaacs.
Inspiration för små retro grå hus, med allt i ett plan och platt tak
Inspiration för små retro grå hus, med allt i ett plan och platt tak
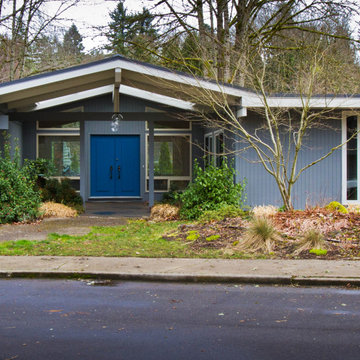
Erin Riddle of Parallel Photography
Inspiration för ett 50 tals grått trähus, med allt i ett plan och platt tak
Inspiration för ett 50 tals grått trähus, med allt i ett plan och platt tak
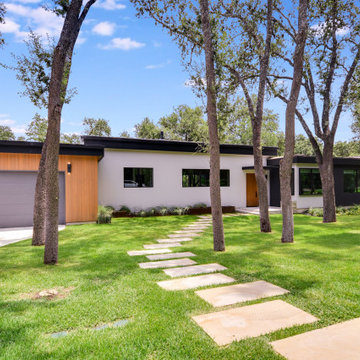
Bild på ett mellanstort 60 tals flerfärgat hus, med allt i ett plan, blandad fasad och platt tak
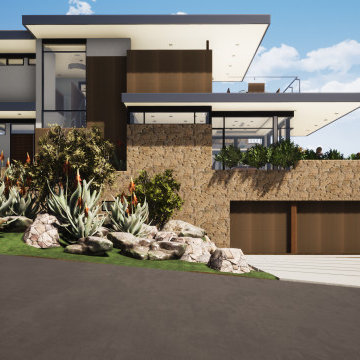
Driven by a passion for sustainable living, this home captures rainwater to nourish terrace vegetable gardens, absorbs sunlight as power, and invites ocean breezes for cooling.
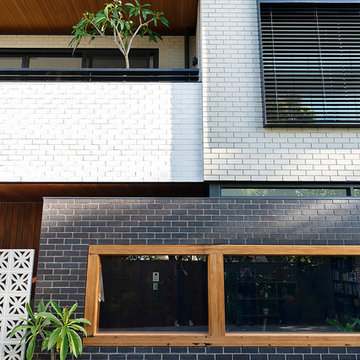
Mid century architectural elegance.
60 tals inredning av ett stort hus, med två våningar, tegel och platt tak
60 tals inredning av ett stort hus, med två våningar, tegel och platt tak
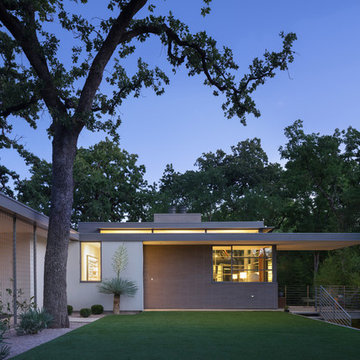
Addition of new central living room, with raised ceiling, and renovation to 1940s modern house. Artificial turf at front terrace enables outdoor living room when desired.
Photo by Whit Preston
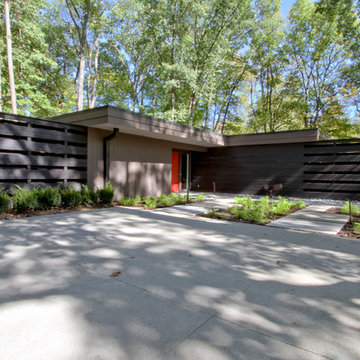
The approach elevation from the driveway. The driveway concrete and walkway slabs are a sand matrix concrete. At left, the fencing conceals a dog pen with a pet turf surface material. Photo by Christopher Wright, CR
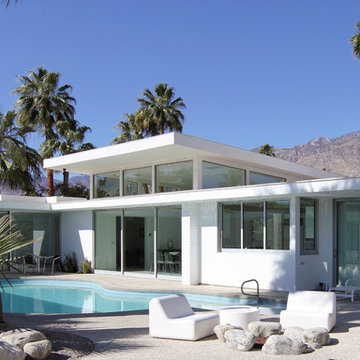
50 tals inredning av ett stort vitt hus, med allt i ett plan, tegel och platt tak
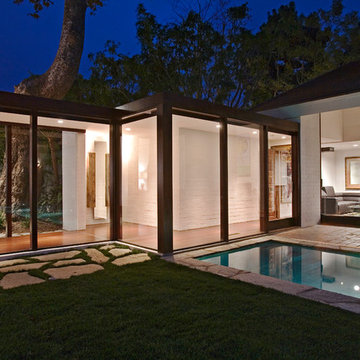
Simon Berlyn of Berlyn Photography
Inredning av ett retro hus, med allt i ett plan och platt tak
Inredning av ett retro hus, med allt i ett plan och platt tak
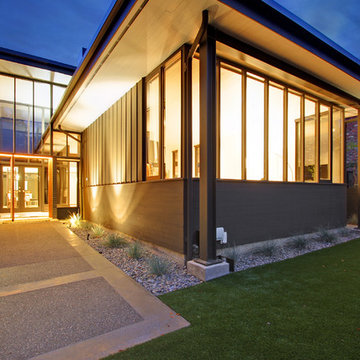
Exempel på ett mycket stort retro grått hus, med två våningar, blandad fasad och platt tak
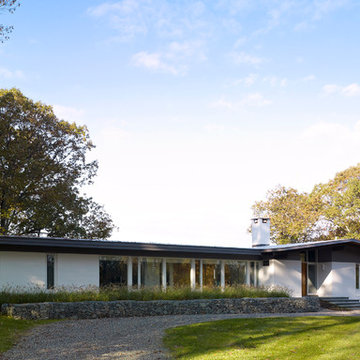
Photo:Peter Murdock
Idéer för mellanstora retro hus, med allt i ett plan och platt tak
Idéer för mellanstora retro hus, med allt i ett plan och platt tak
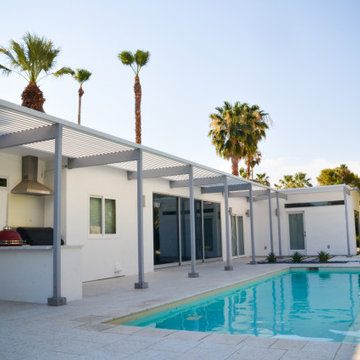
Outdoor kitchen and entertaining space
Inspiration för stora retro vita hus, med allt i ett plan, stuckatur, platt tak och tak i mixade material
Inspiration för stora retro vita hus, med allt i ett plan, stuckatur, platt tak och tak i mixade material
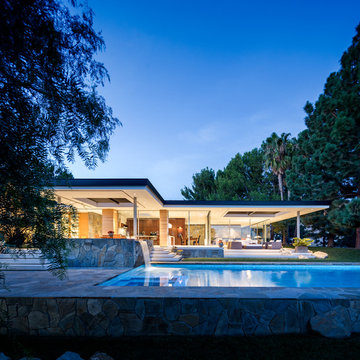
Scott Frances
Bild på ett stort 50 tals flerfärgat hus, med allt i ett plan, glasfasad och platt tak
Bild på ett stort 50 tals flerfärgat hus, med allt i ett plan, glasfasad och platt tak
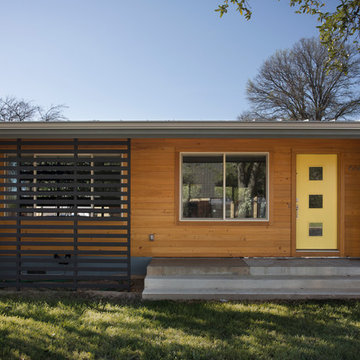
Whit Preston, Photographer
Idéer för ett retro grått trähus, med allt i ett plan och platt tak
Idéer för ett retro grått trähus, med allt i ett plan och platt tak
1 273 foton på retro hus, med platt tak
12
