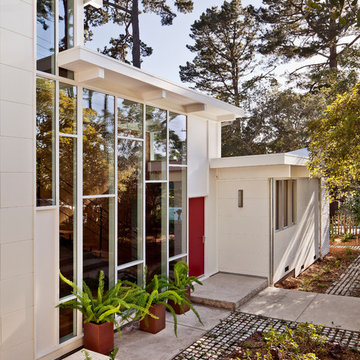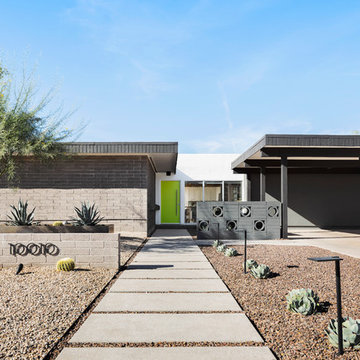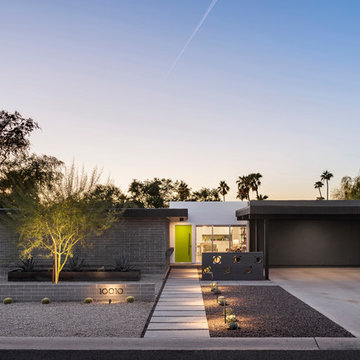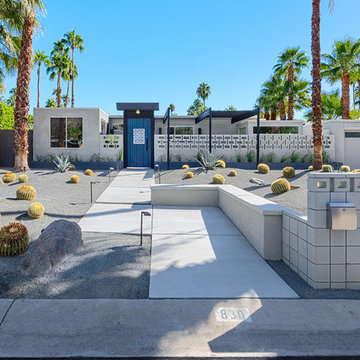1 273 foton på retro hus, med platt tak
Sortera efter:
Budget
Sortera efter:Populärt i dag
21 - 40 av 1 273 foton
Artikel 1 av 3

The entry has a generous wood ramp to allow the owners' parents to visit with no encumbrance from steps or tripping hazards. The orange front door has a long sidelight of glass to allow the owners to see who is at the front door. The wood accent is on the outside of the home office or study.
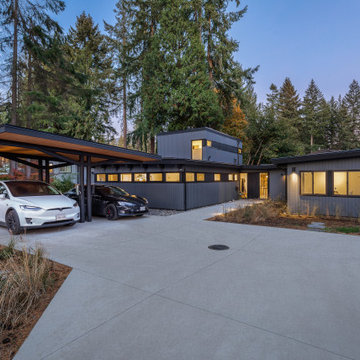
A full renovation of a post and beam home that had a heritage home designation. We had to keep the general styling of the house, while updating to the modern era. This project included a new front addition, an addition of a second floor master suite, a new carport with duel Tesla chargers, all new mechanical , electrical and plumbing systems, and all new finishes throughout. We also created an amazing custom staircase using wood milled from the trees removed from the front yard.

The homeowner had previously updated their mid-century home to match their Prairie-style preferences - completing the Kitchen, Living and DIning Rooms. This project included a complete redesign of the Bedroom wing, including Master Bedroom Suite, guest Bedrooms, and 3 Baths; as well as the Office/Den and Dining Room, all to meld the mid-century exterior with expansive windows and a new Prairie-influenced interior. Large windows (existing and new to match ) let in ample daylight and views to their expansive gardens.
Photography by homeowner.
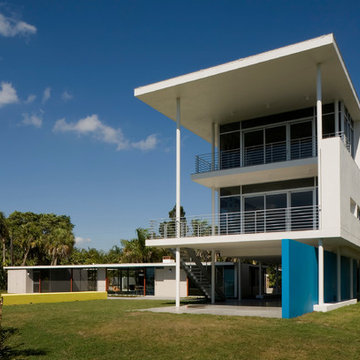
Steven Brooke Studios | Twitchell and Rudolph
Inspiration för ett retro hus, med tre eller fler plan och platt tak
Inspiration för ett retro hus, med tre eller fler plan och platt tak
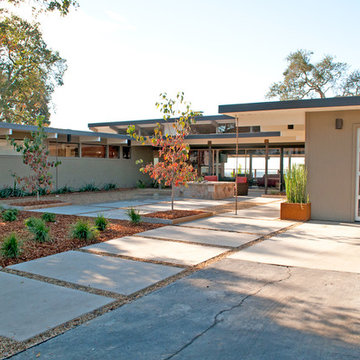
Completed front, with half of asphalt driveway taken out and replaced with concrete padding, a gravel path and landscaping. Landscape architecture designed by Roche + Roche

The exterior draws from mid-century elements of , floor to ceiling windows, geometric and low roof forms and elements of materials to reflect the uses behind. concrete blocks turned on their edge create a veil of privacy from the street while maintaining visual connection to the native garden to the front. Timber is used between the concrete walls in combination with timber framed windows.

Inredning av ett 60 tals mellanstort grått hus, med allt i ett plan, platt tak och tak i metall
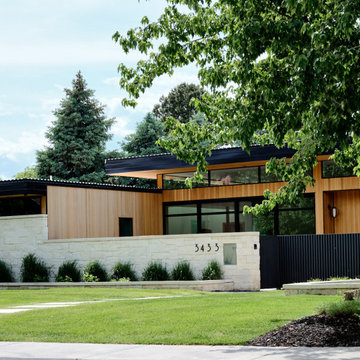
Product: White Limestone
Photo: Warren Jordan
Idéer för ett 50 tals vitt hus, med allt i ett plan, platt tak och tak i metall
Idéer för ett 50 tals vitt hus, med allt i ett plan, platt tak och tak i metall
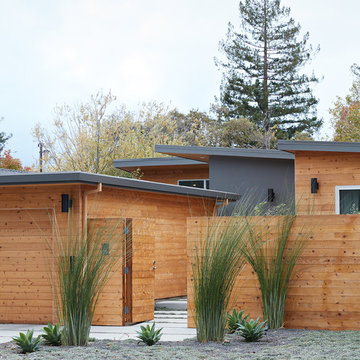
Mariko Reed
Idéer för mellanstora 60 tals bruna hus, med allt i ett plan och platt tak
Idéer för mellanstora 60 tals bruna hus, med allt i ett plan och platt tak

Scott Frances
Inspiration för ett stort 60 tals flerfärgat hus, med allt i ett plan, glasfasad och platt tak
Inspiration för ett stort 60 tals flerfärgat hus, med allt i ett plan, glasfasad och platt tak
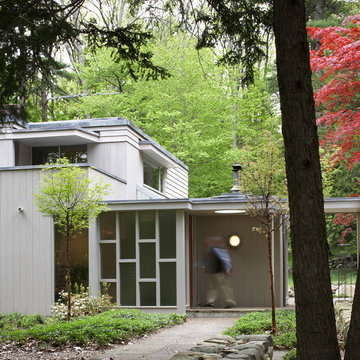
Photo Credit: Greg Premru
Inspiration för 50 tals grå hus, med platt tak och två våningar
Inspiration för 50 tals grå hus, med platt tak och två våningar
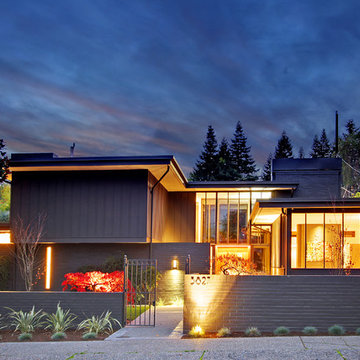
Idéer för att renovera ett mycket stort 60 tals grått hus, med två våningar, blandad fasad och platt tak

Landscape Design by Ryan Gates and Joel Lichtenwalter, www.growoutdoordesign.com
60 tals inredning av ett mellanstort hus, med allt i ett plan och platt tak
60 tals inredning av ett mellanstort hus, med allt i ett plan och platt tak

Idéer för att renovera ett mellanstort retro vitt hus, med allt i ett plan, stuckatur och platt tak

Charming Mid Century Modern with a Palm Springs Vibe
~Interiors by Debra Ackerbloom
~Architectural Design by Tommy Lamb
~Architectural Photography by Bill Horne
1 273 foton på retro hus, med platt tak
2

