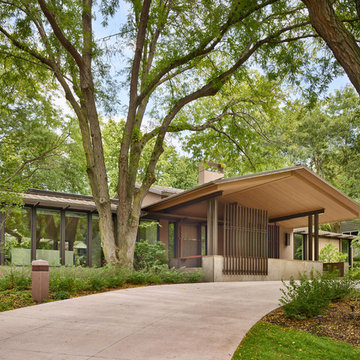1 375 foton på retro hus, med sadeltak
Sortera efter:
Budget
Sortera efter:Populärt i dag
161 - 180 av 1 375 foton
Artikel 1 av 3
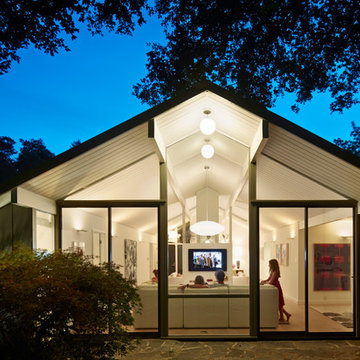
View of the family room from the backyard. Floor to ceiling windows allow maximum light and a feeling of openness that brings the outside in. All new trims, baseboards and doors in the redone family room. All new, modern lighting was installed. Heated du chateau flooring was added. The fireplace was reconfigured to allow for a wide-screen TV on the family room side of this vaulted, open space.
Bruce Damonte Photography
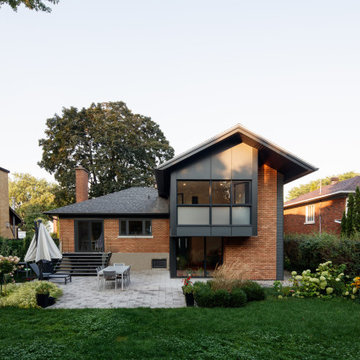
Idéer för små 50 tals oranga hus, med två våningar, tegel, sadeltak och tak i shingel
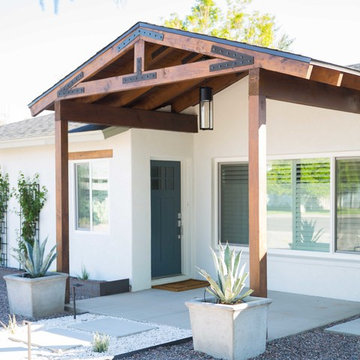
Idéer för att renovera ett mellanstort retro vitt hus, med allt i ett plan, stuckatur, tak i shingel och sadeltak
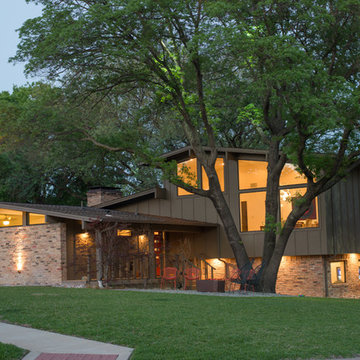
Photography by Shayna Fontana
Bild på ett mellanstort retro brunt hus, med två våningar, blandad fasad, sadeltak och tak i shingel
Bild på ett mellanstort retro brunt hus, med två våningar, blandad fasad, sadeltak och tak i shingel
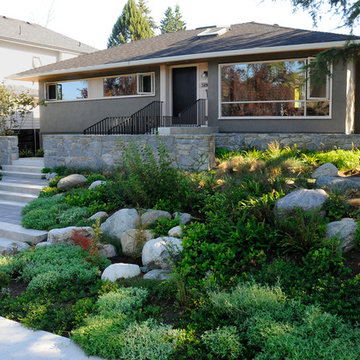
Idéer för ett mellanstort retro grått flerfamiljshus, med allt i ett plan, stuckatur, sadeltak och tak i shingel
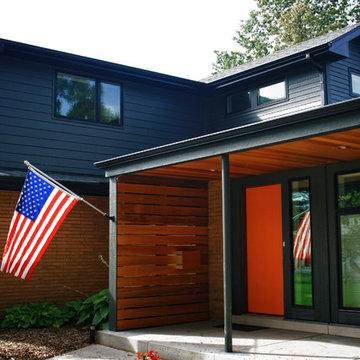
New front entry with new canopy cover.
An existing mid-century ranch was given a new lease on life with a whole house remodel and addition. An existing sunken living room had the floor raised and the front entry was relocated to make room for a complete master suite. The roof/ceiling over the entry and stair was raised with multiple clerestory lights introducing light into the center of the home. Finally, a compartmentalized existing layout was converted to an open plan with the kitchen/dining/living areas sharing a common area at the back of the home.

All new design-build exterior with large cedar front porch.
Upper Arlington OH 2020
Exempel på ett stort 60 tals flerfärgat hus, med allt i ett plan, blandad fasad, sadeltak och tak i shingel
Exempel på ett stort 60 tals flerfärgat hus, med allt i ett plan, blandad fasad, sadeltak och tak i shingel
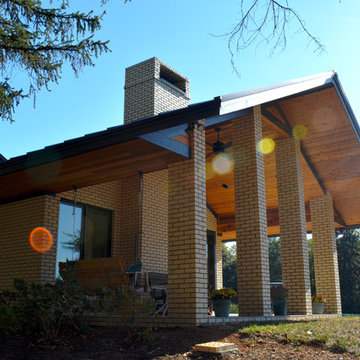
Addition to the left is an In-Law suite that can double as a pool house or guest suite. Massing, details and materials match the existing home to make the addition look like it was always here. New cedar siding and accents help to update the facade of the existing home.
Photos By: Kimberly Kerl, Kustom Home Design. All rights reserved
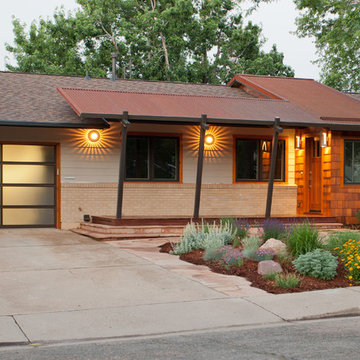
Photo Credit Don Murray
New indoor space to greet guests and hang coats that is separated from the living room.
Covered porch connects the home to the sidewalk and street, welcomes neighbors and visitors, and adds usable living space outdoors to a home with modest square footage.
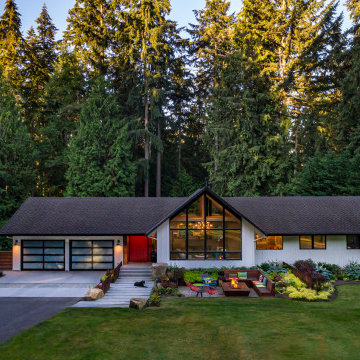
Photography by Meghan Montgomery
Idéer för att renovera ett stort 60 tals vitt hus, med sadeltak och tak i shingel
Idéer för att renovera ett stort 60 tals vitt hus, med sadeltak och tak i shingel
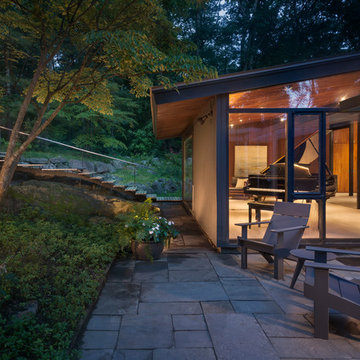
Flavin Architects was chosen for the renovation due to their expertise with Mid-Century-Modern and specifically Henry Hoover renovations. Respect for the integrity of the original home while accommodating a modern family’s needs is key. Practical updates like roof insulation, new roofing, and radiant floor heat were combined with sleek finishes and modern conveniences. Photo by: Nat Rea Photography
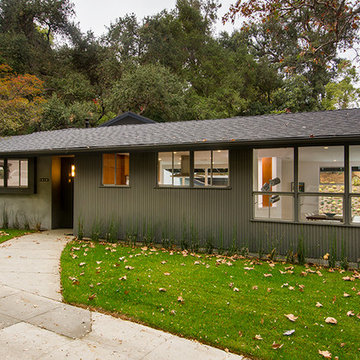
Chris Considine
Idéer för mellanstora 50 tals grå hus, med allt i ett plan, metallfasad, sadeltak och tak i shingel
Idéer för mellanstora 50 tals grå hus, med allt i ett plan, metallfasad, sadeltak och tak i shingel

Step into a world of elegance and sophistication with this stunning modern art deco cottage that we call Verdigris. The attention to detail is evident in every room, from the statement lighting to the bold brass features. Overall, this renovated 1920’s cottage is a testament to our designers, showcasing the power of design to transform a space into a work of art.
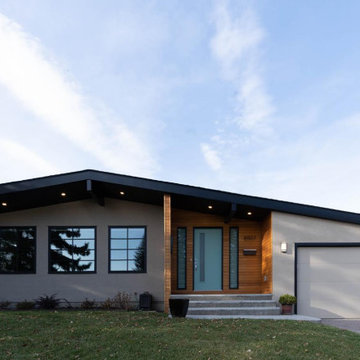
Inspiration för mellanstora 50 tals grå hus, med allt i ett plan, blandad fasad och sadeltak
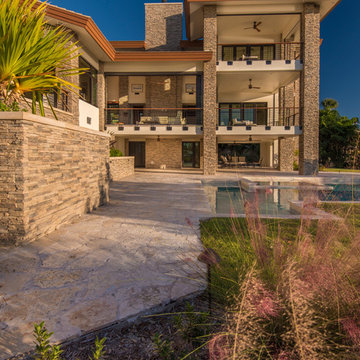
This is a home that was designed around the property. With views in every direction from the master suite and almost everywhere else in the home. The home was designed by local architect Randy Sample and the interior architecture was designed by Maurice Jennings Architecture, a disciple of E. Fay Jones. New Construction of a 4,400 sf custom home in the Southbay Neighborhood of Osprey, FL, just south of Sarasota.
Photo - Ricky Perrone

Here is an architecturally built house from the early 1970's which was brought into the new century during this complete home remodel by adding a garage space, new windows triple pane tilt and turn windows, cedar double front doors, clear cedar siding with clear cedar natural siding accents, clear cedar garage doors, galvanized over sized gutters with chain style downspouts, standing seam metal roof, re-purposed arbor/pergola, professionally landscaped yard, and stained concrete driveway, walkways, and steps.
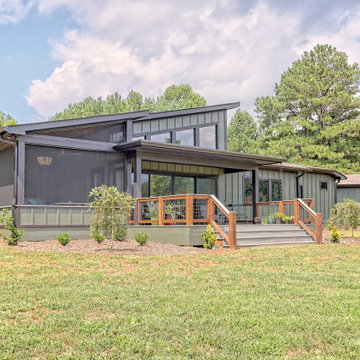
mid-century design with organic feel for the lake and surrounding mountains
Inspiration för ett stort 60 tals grönt hus, med allt i ett plan, blandad fasad, sadeltak och tak i shingel
Inspiration för ett stort 60 tals grönt hus, med allt i ett plan, blandad fasad, sadeltak och tak i shingel
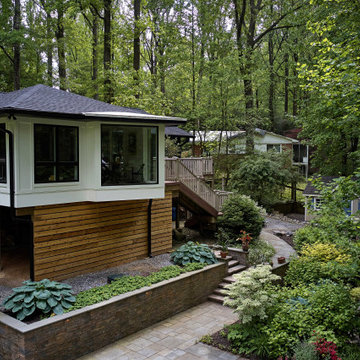
Inredning av ett 60 tals mellanstort brunt hus, med allt i ett plan, fiberplattor i betong, sadeltak och tak i shingel
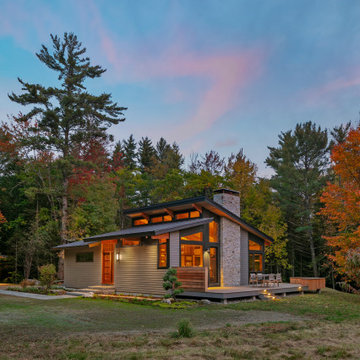
With a grand total of 1,247 square feet of living space, the Lincoln Deck House was designed to efficiently utilize every bit of its floor plan. This home features two bedrooms, two bathrooms, a two-car detached garage and boasts an impressive great room, whose soaring ceilings and walls of glass welcome the outside in to make the space feel one with nature.
1 375 foton på retro hus, med sadeltak
9
